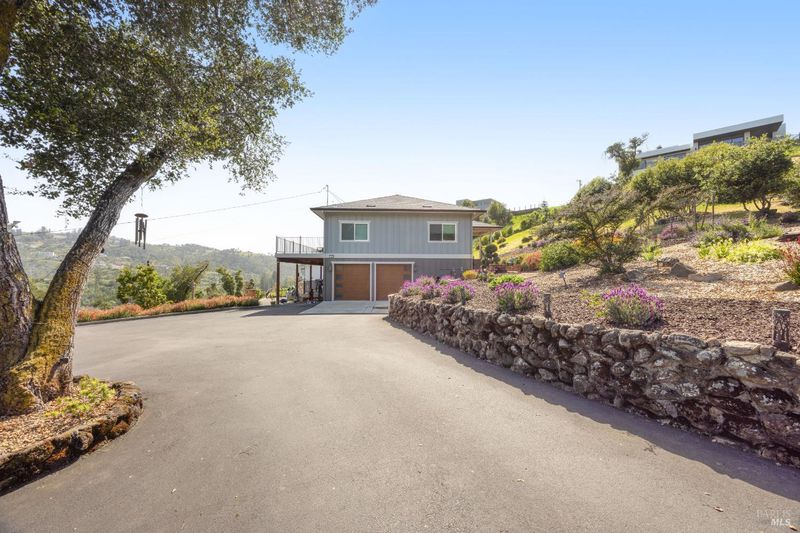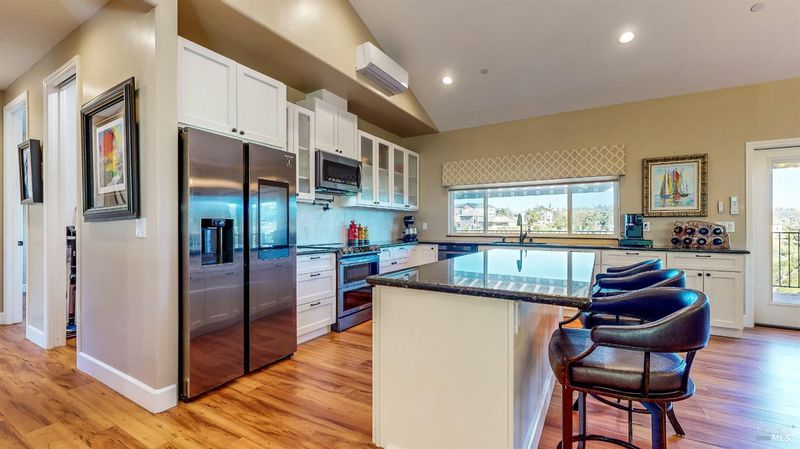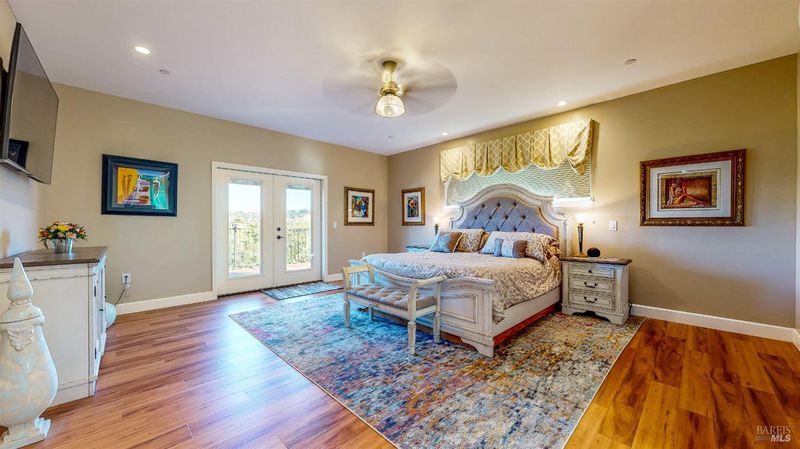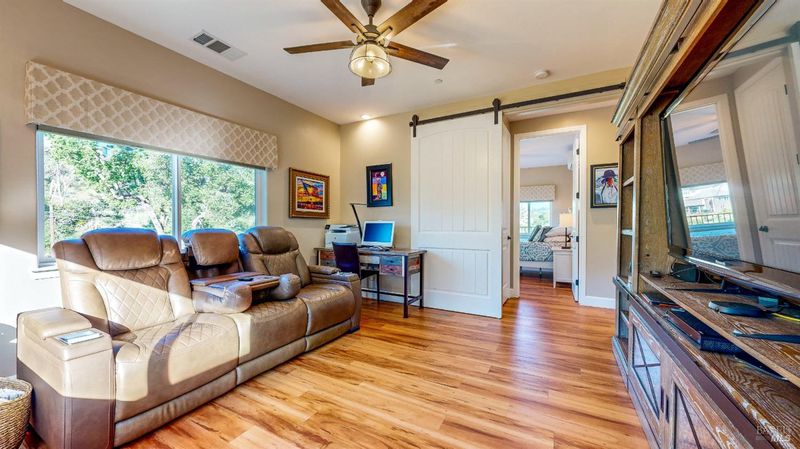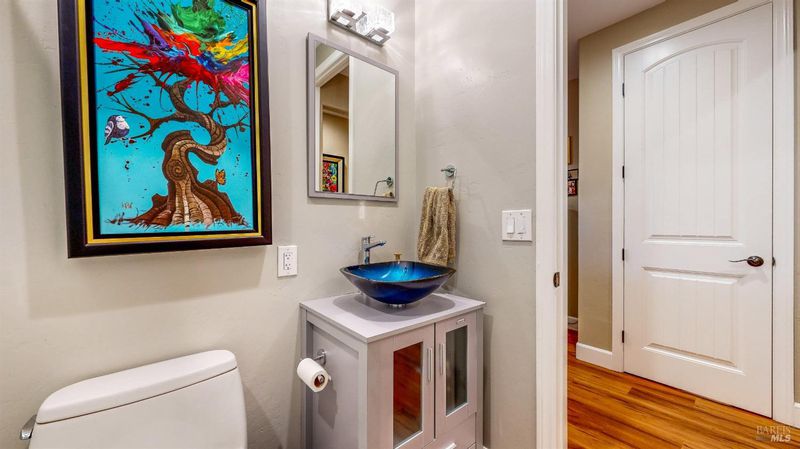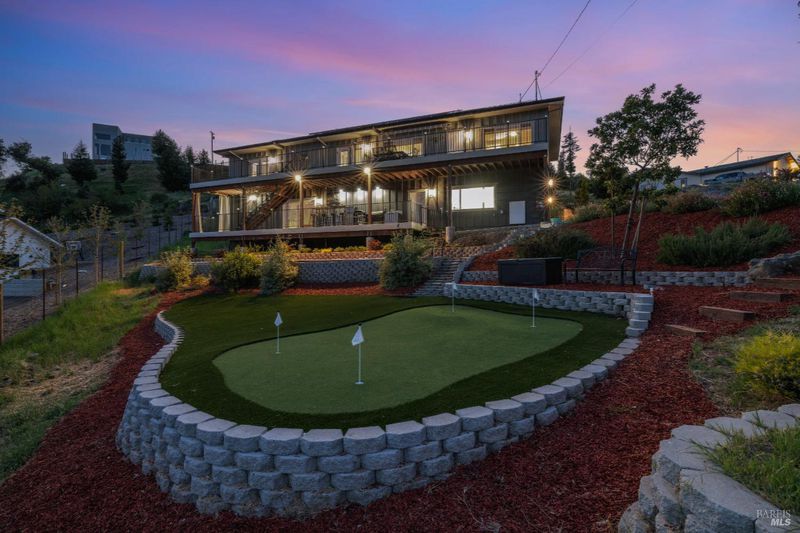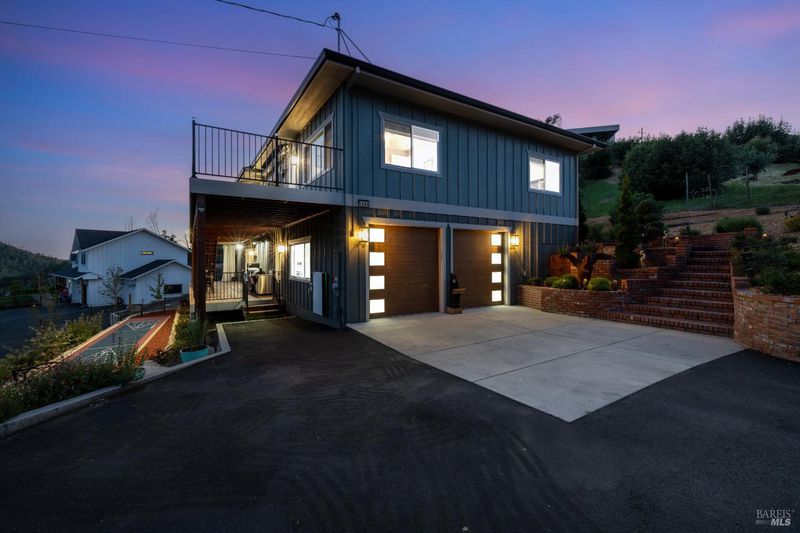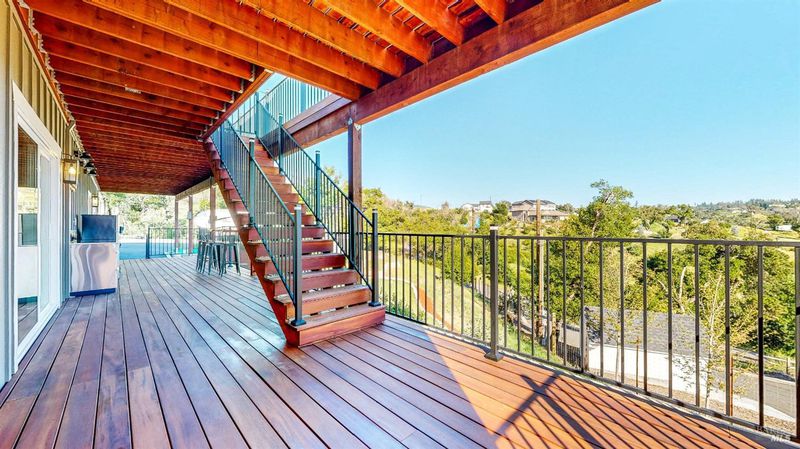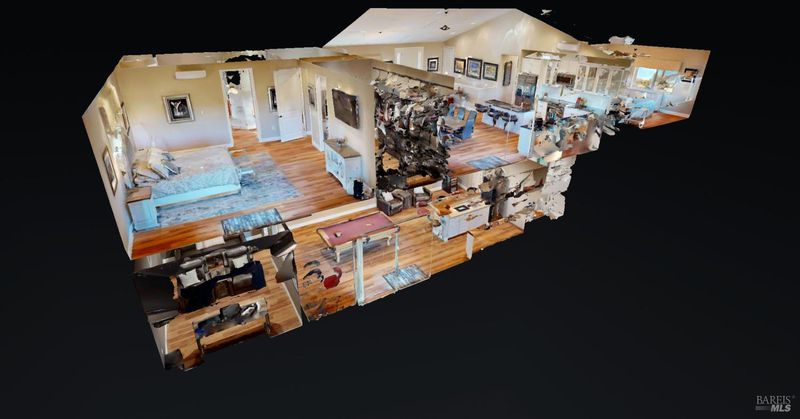
$1,495,000
2,853
SQ FT
$524
SQ/FT
1393 Michele Way
@ Mark West Springs Rd - Santa Rosa-Northeast, Santa Rosa
- 3 Bed
- 3 Bath
- 8 Park
- 2,853 sqft
- Santa Rosa
-

-
Sat May 3, 12:00 pm - 3:00 pm
In the heart of Santa Rosa's picturesque Sonoma County, this home presents an unparalleled opportunity for luxurious living. This stunning residential property, built in 2021, boasts a contemporary design and an array of upscale features. Step inside this exquisite home to discover 2853 sq ft of meticulously designed living space. The main level consists of 3 bedrooms and 2 bathrooms with an open concept Living Room, Dining room, and Kitchen. The primary suite is a private retreat, complete with a spa-like bathroom and a spacious walk-in closet. With two additional bedrooms for guests, family members, or an office, ensuring comfort for all. The lower-level Great room is a great place to gather with its own Home Theatre, Wet Bar, and full bathroom. When you step outside onto the beautiful, tigerwood deck, you will be greeted with wonderful views of trees and mountains. Outside your options are endless, play a round of Shuffleboard on the all-weather court, bring your putter and test your skills on the synthetic putting green, or simply relax on the deck and cook a meal with the outdoor kitchen. For the craftsman in the family, there is a workshop in addition to the 2(+) car garage. Additionally, this property features Solar, a backup battery, an EV charger, and a full RV Hook-up.
- Days on Market
- 1 day
- Current Status
- Active
- Original Price
- $1,495,000
- List Price
- $1,495,000
- On Market Date
- May 1, 2025
- Property Type
- Single Family Residence
- Area
- Santa Rosa-Northeast
- Zip Code
- 95404
- MLS ID
- 325038350
- APN
- 067-121-054-000
- Year Built
- 2021
- Stories in Building
- Unavailable
- Possession
- Close Of Escrow
- Data Source
- BAREIS
- Origin MLS System
Redwood Adventist Academy
Private K-12 Combined Elementary And Secondary, Religious, Coed
Students: 100 Distance: 1.3mi
John B. Riebli Elementary School
Charter K-6 Elementary, Coed
Students: 442 Distance: 1.4mi
Ursuline High School
Private 9-12 Secondary, Religious, All Female, Nonprofit
Students: NA Distance: 1.7mi
St. Rose
Private K-8 Elementary, Religious, Coed
Students: 310 Distance: 1.8mi
Cardinal Newman High School
Private 9-12 Secondary, Religious, Coed
Students: 608 Distance: 1.8mi
Guadalupe Private
Private K-8 Elementary, Coed
Students: NA Distance: 1.8mi
- Bed
- 3
- Bath
- 3
- Bidet, Double Sinks, Jetted Tub, Multiple Shower Heads, Quartz, Stone
- Parking
- 8
- Attached, EV Charging, Garage Door Opener, Garage Facing Front, RV Possible, Workshop in Garage
- SQ FT
- 2,853
- SQ FT Source
- Assessor Auto-Fill
- Lot SQ FT
- 33,001.0
- Lot Acres
- 0.7576 Acres
- Kitchen
- Granite Counter, Island, Pantry Closet
- Cooling
- Ceiling Fan(s), Ductless, Heat Pump, MultiUnits
- Dining Room
- Dining/Living Combo
- Family Room
- Deck Attached
- Living Room
- Cathedral/Vaulted, Deck Attached, View
- Flooring
- Vinyl
- Foundation
- Concrete, Slab
- Fire Place
- Electric
- Heating
- Ductless, Electric, Heat Pump, MultiUnits
- Laundry
- Dryer Included, Electric, Inside Room, Sink, Washer Included
- Main Level
- Bedroom(s), Dining Room, Full Bath(s), Kitchen, Living Room, Primary Bedroom
- Views
- Hills
- Possession
- Close Of Escrow
- Fee
- $0
MLS and other Information regarding properties for sale as shown in Theo have been obtained from various sources such as sellers, public records, agents and other third parties. This information may relate to the condition of the property, permitted or unpermitted uses, zoning, square footage, lot size/acreage or other matters affecting value or desirability. Unless otherwise indicated in writing, neither brokers, agents nor Theo have verified, or will verify, such information. If any such information is important to buyer in determining whether to buy, the price to pay or intended use of the property, buyer is urged to conduct their own investigation with qualified professionals, satisfy themselves with respect to that information, and to rely solely on the results of that investigation.
School data provided by GreatSchools. School service boundaries are intended to be used as reference only. To verify enrollment eligibility for a property, contact the school directly.
