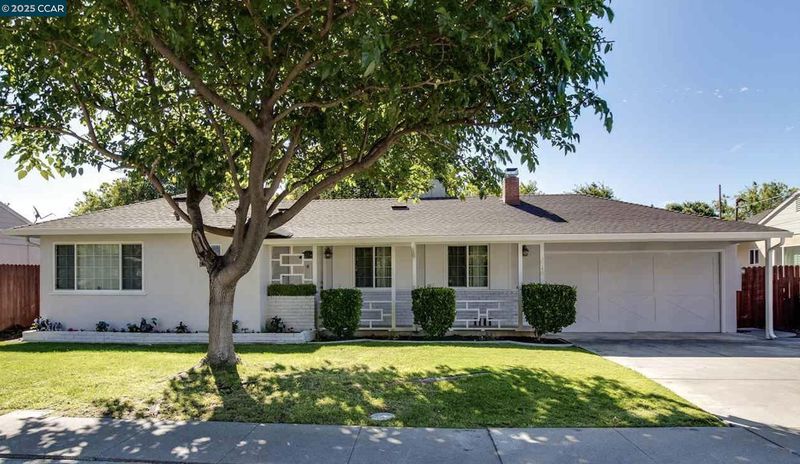
$748,000
1,171
SQ FT
$639
SQ/FT
3248 Reva Dr
@ N 6th - None, Concord
- 3 Bed
- 2 Bath
- 1 Park
- 1,171 sqft
- Concord
-

Welcome to 3248 Reva Drive, located in the desirable Holbrook Heights neighborhood. This inviting single-level ranch-style home offers 3 bedrooms and 2 bathrooms, complete with LVP flooring throughout, fresh interior paint and new carpeting in two bedrooms. The updated kitchen features quartz countertops, stainless steel appliances, a gas range perfect for home cooking, and modern white cabinetry. The light-filled living room features French doors that open to a spacious patio—ideal for outdoor lounging and entertaining. Enjoy the convenience of being close to local schools, parks, shopping, and BART. As part of the Holbrook Heights HOA, residents have access to a community pool, clubhouse, and BBQ area. HOA dues are $146.70, paid twice a year.
- Current Status
- Active - Coming Soon
- Original Price
- $748,000
- List Price
- $748,000
- On Market Date
- Jul 28, 2025
- Property Type
- Detached
- D/N/S
- None
- Zip Code
- 94519
- MLS ID
- 41106328
- APN
- 1110720073
- Year Built
- 1953
- Stories in Building
- 1
- Possession
- Close Of Escrow, Immediate, Negotiable
- Data Source
- MAXEBRDI
- Origin MLS System
- CONTRA COSTA
Holbrook Language Academy
Public K-5
Students: 276 Distance: 0.2mi
Anova Center For Education, Site 2
Private K-12
Students: 38 Distance: 0.2mi
Seneca Family Of Agencies, Olivera School
Private 5-12 Special Education, Secondary, Coed
Students: 36 Distance: 0.5mi
Heights Elementary School
Public K-5 Elementary
Students: 615 Distance: 0.6mi
Sun Terrace Elementary School
Public K-5 Elementary, Coed
Students: 456 Distance: 0.6mi
Olympic Continuation High School
Public 9-12 Continuation
Students: 258 Distance: 0.7mi
- Bed
- 3
- Bath
- 2
- Parking
- 1
- Attached, Int Access From Garage
- SQ FT
- 1,171
- SQ FT Source
- Public Records
- Lot SQ FT
- 6,390.0
- Lot Acres
- 0.15 Acres
- Pool Info
- None, Community
- Kitchen
- Dishwasher, Gas Range, Microwave, Oven, Refrigerator, Counter - Solid Surface, Gas Range/Cooktop, Oven Built-in
- Cooling
- Central Air
- Disclosures
- Nat Hazard Disclosure
- Entry Level
- Exterior Details
- Back Yard, Front Yard, Garden/Play, Side Yard
- Flooring
- Tile, Carpet
- Foundation
- Fire Place
- Living Room
- Heating
- Forced Air
- Laundry
- Dryer, In Garage, Washer
- Main Level
- 3 Bedrooms, 2 Baths
- Possession
- Close Of Escrow, Immediate, Negotiable
- Architectural Style
- Ranch
- Non-Master Bathroom Includes
- Shower Over Tub, Solid Surface, Tile
- Construction Status
- Existing
- Additional Miscellaneous Features
- Back Yard, Front Yard, Garden/Play, Side Yard
- Location
- Level, Rectangular Lot
- Roof
- Composition Shingles
- Water and Sewer
- Public
- Fee
- $147
MLS and other Information regarding properties for sale as shown in Theo have been obtained from various sources such as sellers, public records, agents and other third parties. This information may relate to the condition of the property, permitted or unpermitted uses, zoning, square footage, lot size/acreage or other matters affecting value or desirability. Unless otherwise indicated in writing, neither brokers, agents nor Theo have verified, or will verify, such information. If any such information is important to buyer in determining whether to buy, the price to pay or intended use of the property, buyer is urged to conduct their own investigation with qualified professionals, satisfy themselves with respect to that information, and to rely solely on the results of that investigation.
School data provided by GreatSchools. School service boundaries are intended to be used as reference only. To verify enrollment eligibility for a property, contact the school directly.









