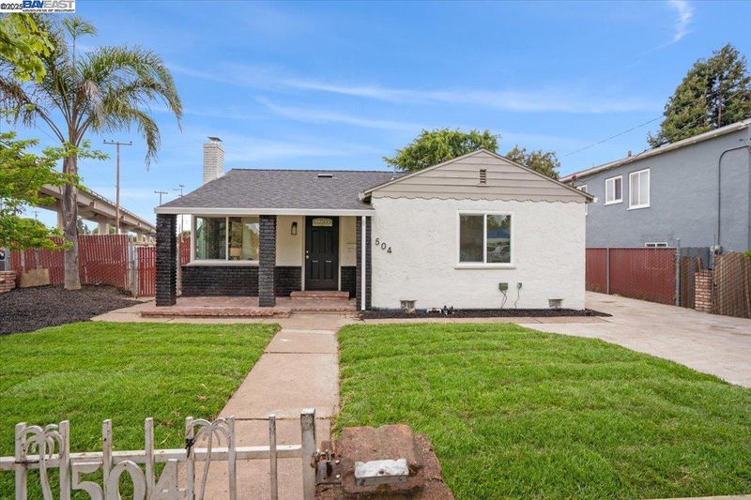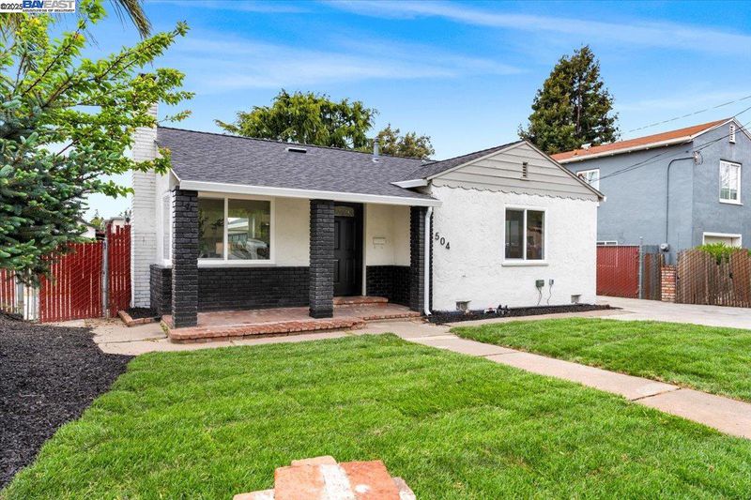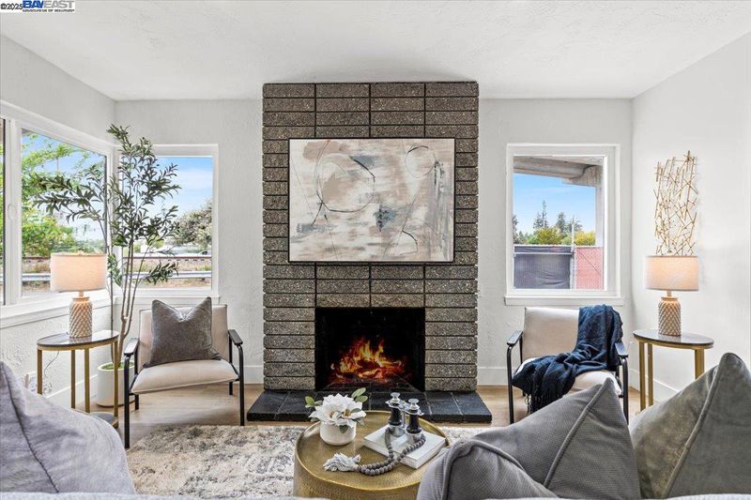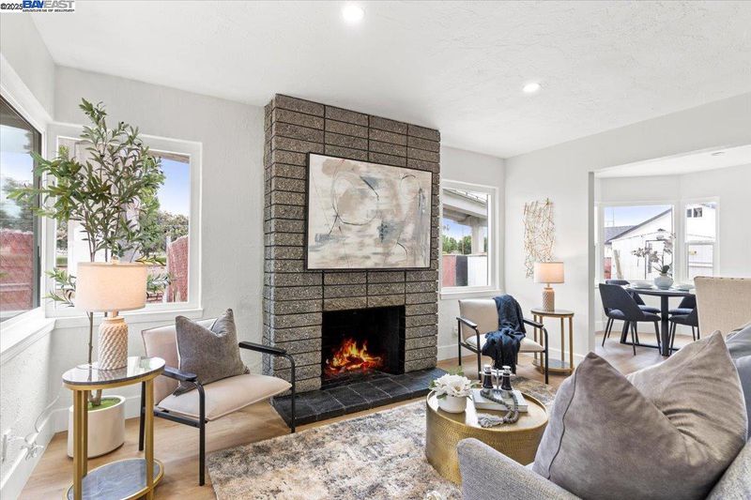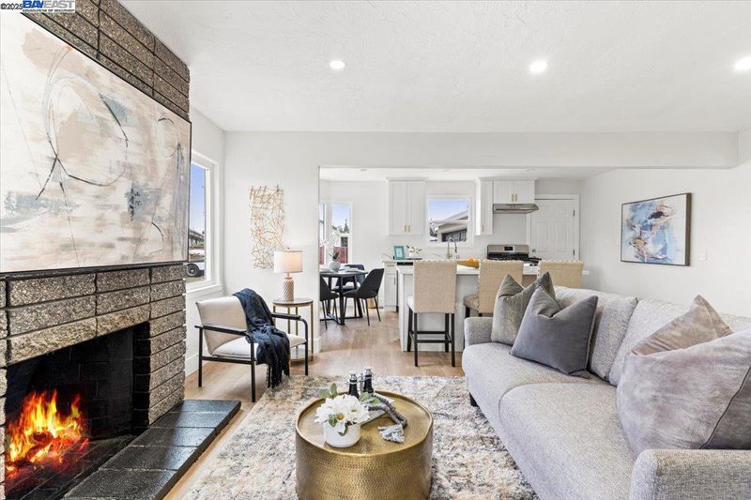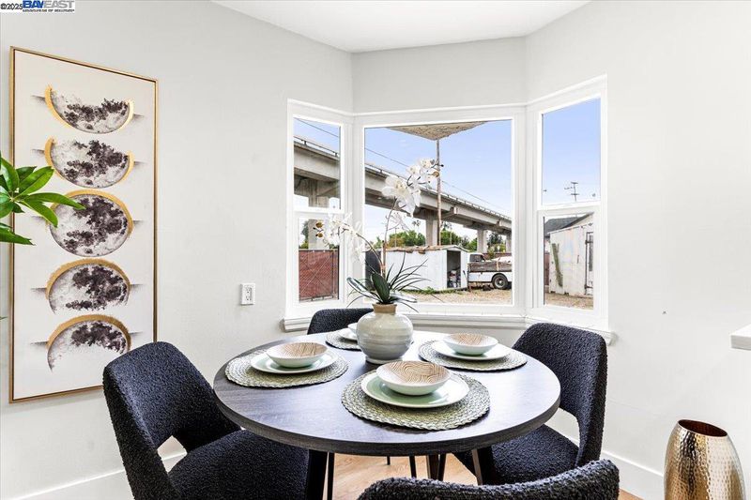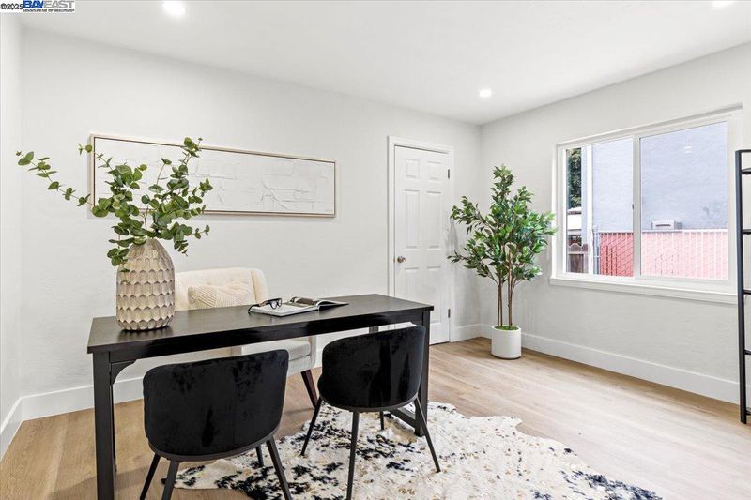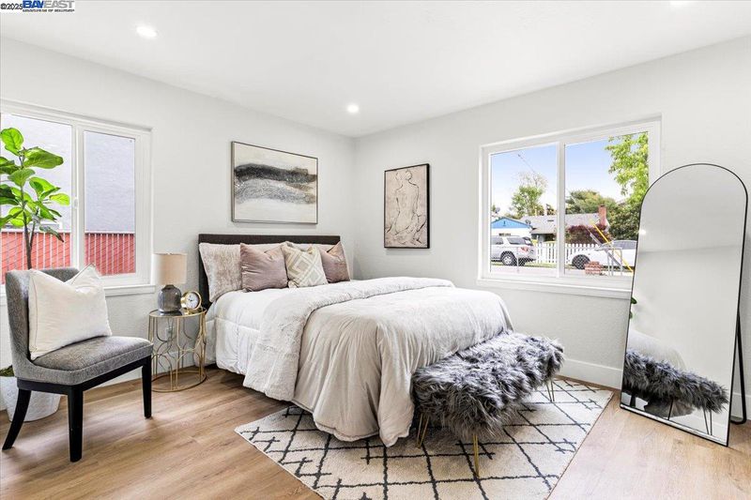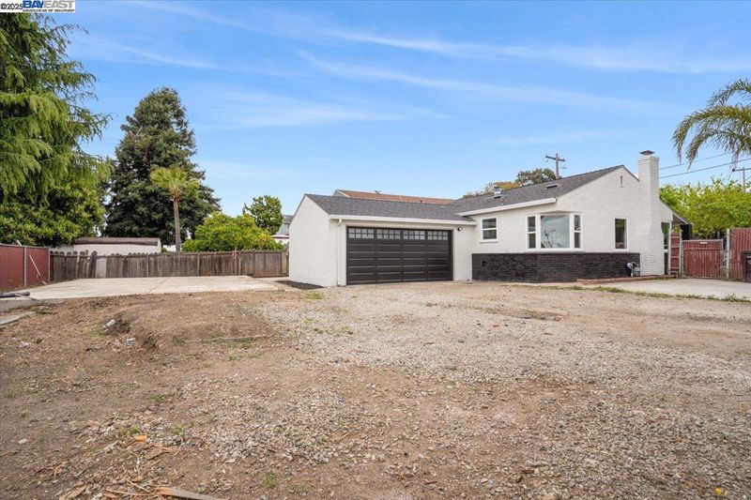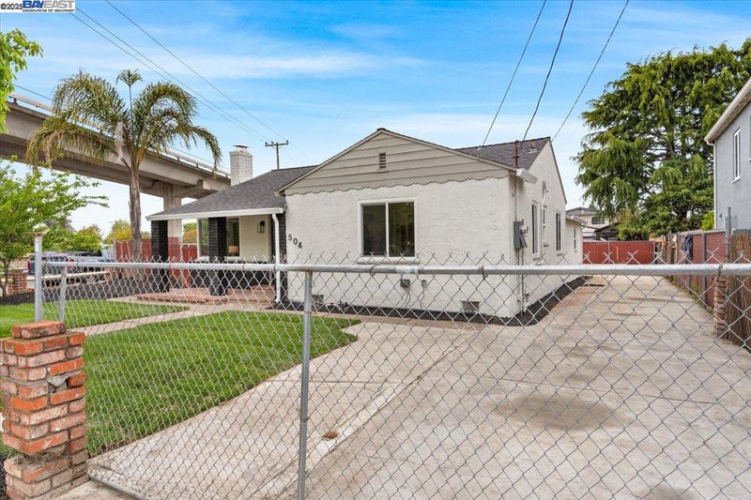
$648,888
948
SQ FT
$684
SQ/FT
504 Simon St
@ western - Cherryland, Hayward
- 2 Bed
- 1 Bath
- 2 Park
- 948 sqft
- Hayward
-

Welcome to 504 Simon Street, a beautifully updated single-family home nestled in the heart of Hayward. This move-in-ready gem offers a perfect blend of modern upgrades and classic charm, all situated on an expansive lot with endless potential. Step inside to discover a brand-new kitchen designed for both functionality and style, featuring sleek cabinetry, contemporary countertops, and new stainless steel appliances. The open-concept layout flows effortlessly into the dining and living areas, enhanced by brand-new flooring and large windows that flood the space with natural light. Freshly painted inside and out, this home exudes a clean, modern aesthetic throughout. The new dual-pane windows offer energy efficiency while allowing the outdoors in. With thoughtful upgrades in every corner, you'll enjoy comfort and peace of mind for years to come. Outside, the large lot provides plenty of space for entertaining, gardening, or even expansion. Whether you're dreaming of a backyard oasis, ADU potential, or a play area for kids and pets, this yard offers endless possibilities. Located in a well-established neighborhood conveniently close to schools, shopping, parks, and major commuter routes. A Must See!
- Current Status
- New
- Original Price
- $648,888
- List Price
- $648,888
- On Market Date
- Apr 25, 2025
- Property Type
- Detached
- D/N/S
- Cherryland
- Zip Code
- 94541
- MLS ID
- 41094990
- APN
- 4284134
- Year Built
- 1940
- Stories in Building
- 1
- Possession
- COE
- Data Source
- MAXEBRDI
- Origin MLS System
- BAY EAST
Spectrum Center - Mission
Private n/a Special Education, Combined Elementary And Secondary, Coed
Students: 84 Distance: 0.3mi
Hayward Adult
Public n/a Adult Education
Students: NA Distance: 0.3mi
Cherryland Elementary School
Public K-6 Elementary
Students: 746 Distance: 0.3mi
Brenkwitz High School
Public 9-12 Continuation
Students: 161 Distance: 0.3mi
Liber Community School
Private 4-12
Students: NA Distance: 0.4mi
Burbank Elementary School
Public K-6 Elementary
Students: 867 Distance: 0.5mi
- Bed
- 2
- Bath
- 1
- Parking
- 2
- Detached, Off Street, Garage Door Opener
- SQ FT
- 948
- SQ FT Source
- Public Records
- Lot SQ FT
- 6,900.0
- Lot Acres
- 0.16 Acres
- Pool Info
- None
- Kitchen
- Dishwasher, Disposal, Counter - Stone, Eat In Kitchen, Garbage Disposal, Island, Updated Kitchen
- Cooling
- None
- Disclosures
- Owner is Lic Real Est Agt, Disclosure Package Avail
- Entry Level
- Exterior Details
- Backyard, Back Yard, Front Yard, Sprinklers Front, Storage, Low Maintenance, Yard Space
- Flooring
- Vinyl
- Foundation
- Fire Place
- Living Room
- Heating
- Wall Furnace
- Laundry
- Hookups Only, In Garage
- Main Level
- 3 Bedrooms, 1 Bath, Main Entry
- Possession
- COE
- Architectural Style
- Ranch
- Construction Status
- Existing
- Additional Miscellaneous Features
- Backyard, Back Yard, Front Yard, Sprinklers Front, Storage, Low Maintenance, Yard Space
- Location
- Corner Lot, Premium Lot
- Roof
- Composition Shingles
- Fee
- Unavailable
MLS and other Information regarding properties for sale as shown in Theo have been obtained from various sources such as sellers, public records, agents and other third parties. This information may relate to the condition of the property, permitted or unpermitted uses, zoning, square footage, lot size/acreage or other matters affecting value or desirability. Unless otherwise indicated in writing, neither brokers, agents nor Theo have verified, or will verify, such information. If any such information is important to buyer in determining whether to buy, the price to pay or intended use of the property, buyer is urged to conduct their own investigation with qualified professionals, satisfy themselves with respect to that information, and to rely solely on the results of that investigation.
School data provided by GreatSchools. School service boundaries are intended to be used as reference only. To verify enrollment eligibility for a property, contact the school directly.
