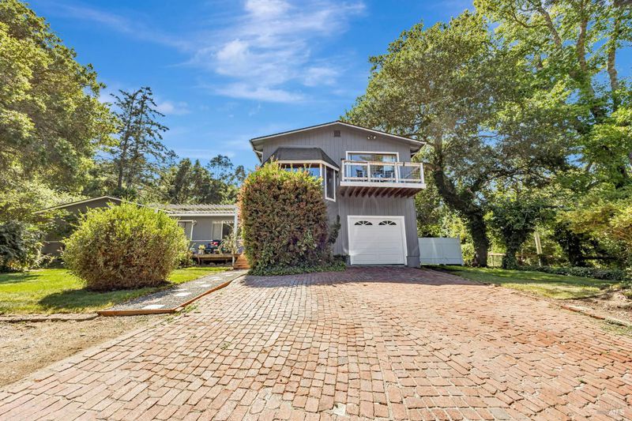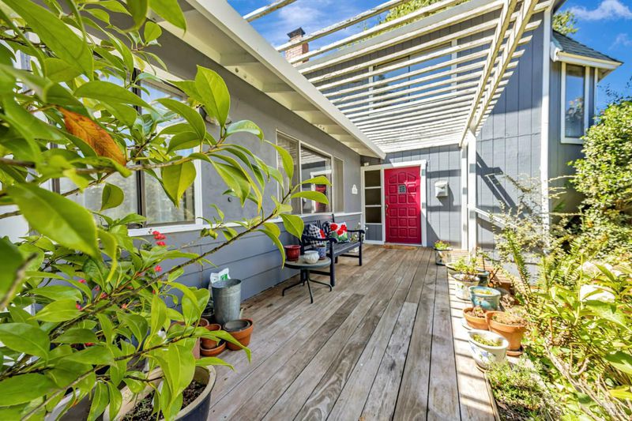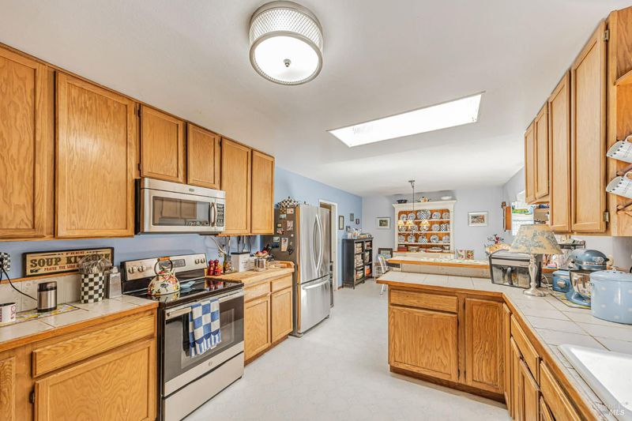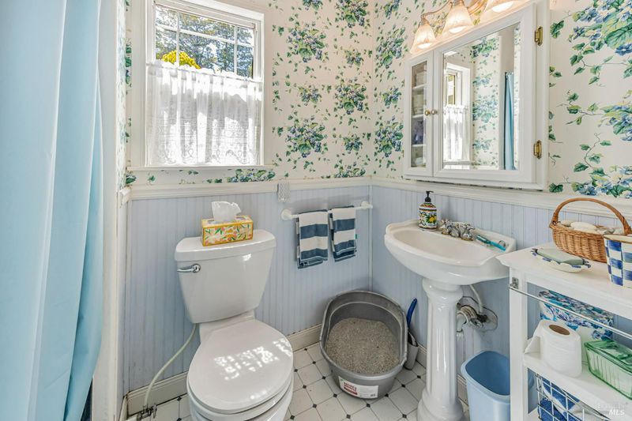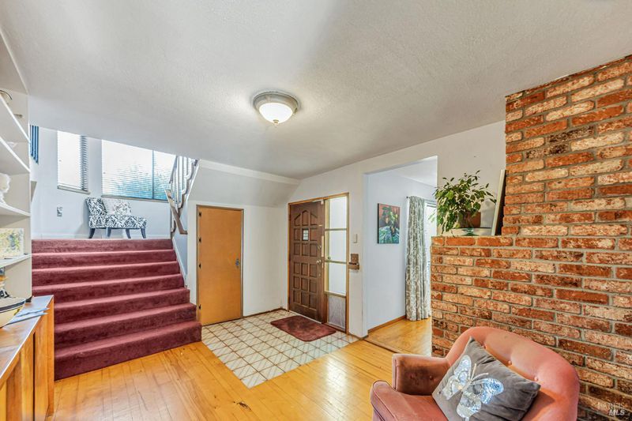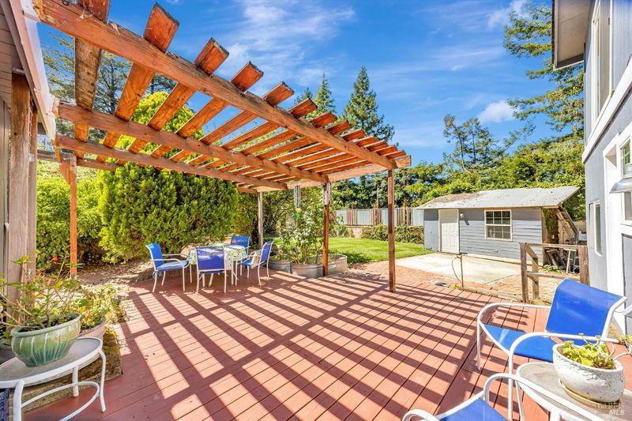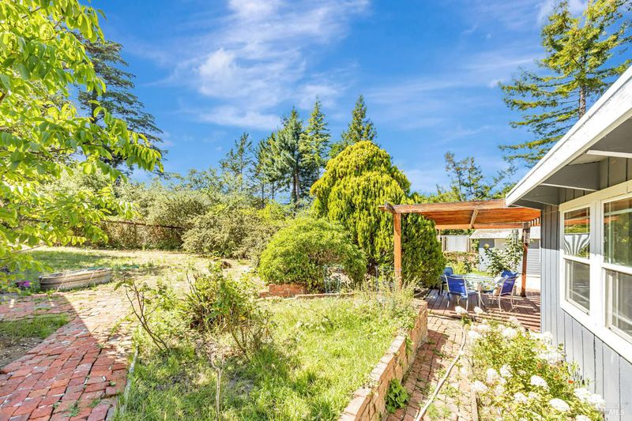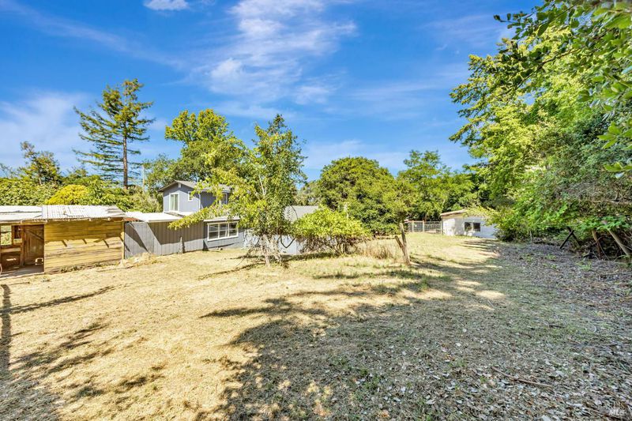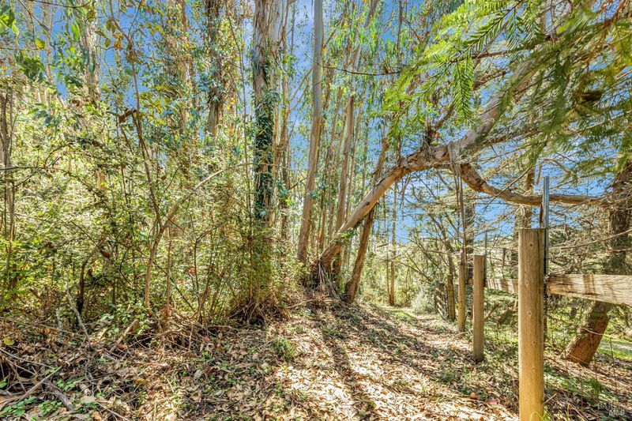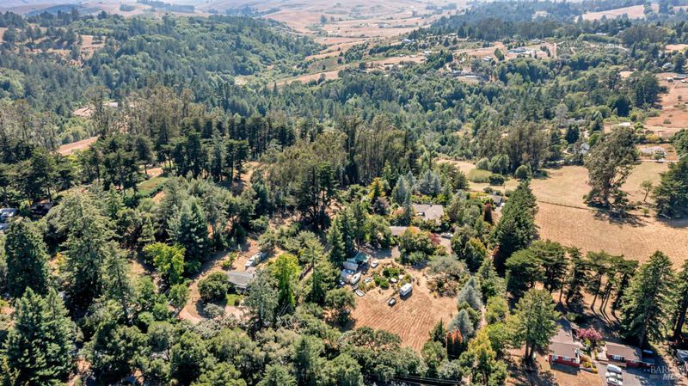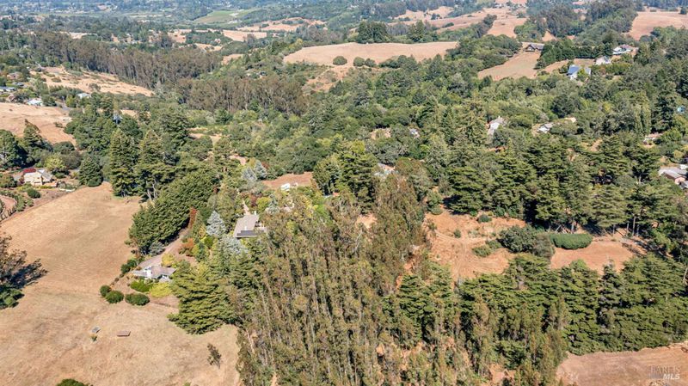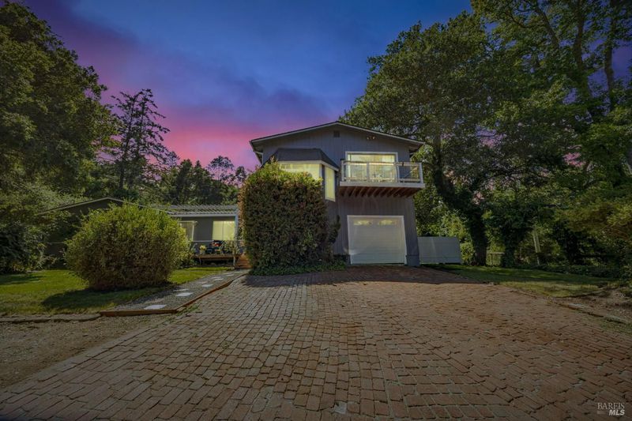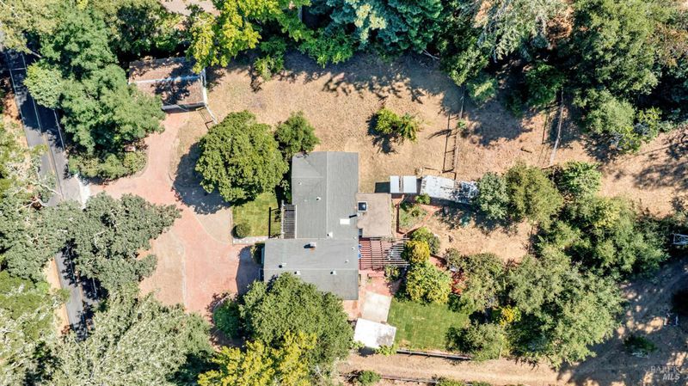
$1,295,000
2,236
SQ FT
$579
SQ/FT
3590 Burnside Road
@ Barnett Valley Road - Sebastopol
- 3 Bed
- 3 Bath
- 3 Park
- 2,236 sqft
- Sebastopol
-

-
Sat Aug 2, 12:00 pm - 3:00 pm
-
Sun Aug 3, 12:00 pm - 3:00 pm
Privacy, serenity, and boundless potential await you on nearly 4 usable acres in Sonoma County's peaceful countryside. Built in 1963, the original home offers timeless rustic charm and cozy country living. The main level features two spacious bedrooms and two full bathrooms, while the upper level presents a special space perfect for a private retreat, studio, or office connected to the master suite. Whether you envision building a multi-generational haven, a place for horses to roam, or the beginnings of your own boutique vineyard/orchard, this property offers the space and setting to bring it all to life. Bring your vision, your toolbelt, and your dreams! This is your opportunity to create something truly special in one of Sonoma County's most tranquil locations.
- Days on Market
- 1 day
- Current Status
- Active
- Original Price
- $1,295,000
- List Price
- $1,295,000
- On Market Date
- Jul 29, 2025
- Property Type
- Single Family Residence
- Area
- Sebastopol
- Zip Code
- 95472
- MLS ID
- 325067524
- APN
- 073-040-007-000
- Year Built
- 1963
- Stories in Building
- Unavailable
- Possession
- Seller Rent Back
- Data Source
- BAREIS
- Origin MLS System
Orchard View School
Charter K-12 Combined Elementary And Secondary
Students: 234 Distance: 2.3mi
Apple Blossom School
Public K-5 Elementary
Students: 414 Distance: 2.3mi
Willow Spring School
Private K-3 Elementary, Coed
Students: 13 Distance: 2.4mi
Reach School
Charter K-8
Students: 145 Distance: 2.5mi
Pleasant Hill Christian
Private K-6 Elementary, Religious, Nonprofit
Students: 41 Distance: 2.5mi
Twin Hills Charter Middle School
Charter 6-8 Middle
Students: 281 Distance: 2.6mi
- Bed
- 3
- Bath
- 3
- Parking
- 3
- Attached, Detached
- SQ FT
- 2,236
- SQ FT Source
- Owner
- Lot SQ FT
- 171,191.0
- Lot Acres
- 3.93 Acres
- Kitchen
- Breakfast Area, Pantry Closet, Skylight(s)
- Cooling
- None
- Living Room
- Open Beam Ceiling, Skylight(s), Sunken
- Flooring
- Carpet, Laminate, Wood
- Foundation
- Concrete Perimeter
- Fire Place
- Brick, Dining Room, Living Room, Wood Burning, Wood Stove
- Heating
- Central, Fireplace(s)
- Laundry
- Ground Floor, Hookups Only
- Upper Level
- Family Room, Full Bath(s), Primary Bedroom
- Main Level
- Bedroom(s), Dining Room, Full Bath(s), Garage, Kitchen, Living Room
- Possession
- Seller Rent Back
- Fee
- $0
MLS and other Information regarding properties for sale as shown in Theo have been obtained from various sources such as sellers, public records, agents and other third parties. This information may relate to the condition of the property, permitted or unpermitted uses, zoning, square footage, lot size/acreage or other matters affecting value or desirability. Unless otherwise indicated in writing, neither brokers, agents nor Theo have verified, or will verify, such information. If any such information is important to buyer in determining whether to buy, the price to pay or intended use of the property, buyer is urged to conduct their own investigation with qualified professionals, satisfy themselves with respect to that information, and to rely solely on the results of that investigation.
School data provided by GreatSchools. School service boundaries are intended to be used as reference only. To verify enrollment eligibility for a property, contact the school directly.
