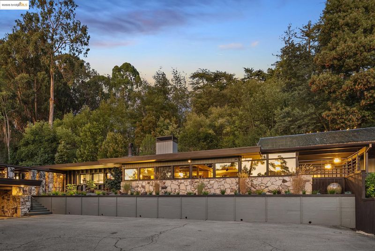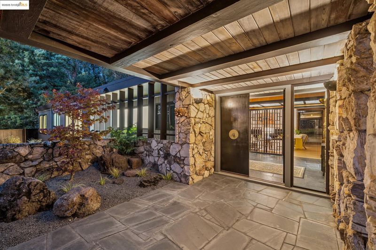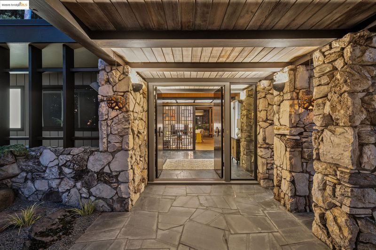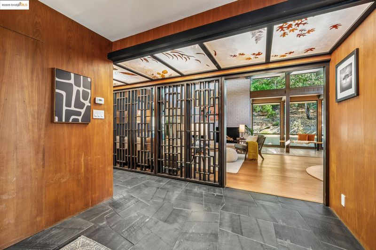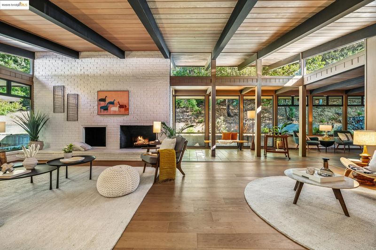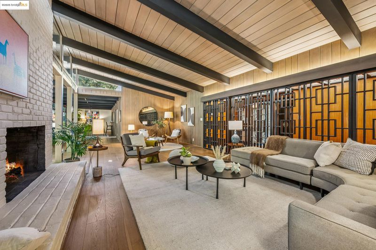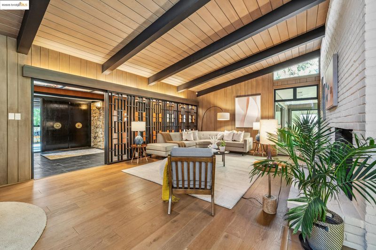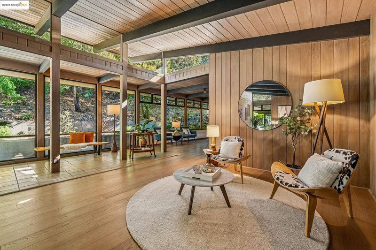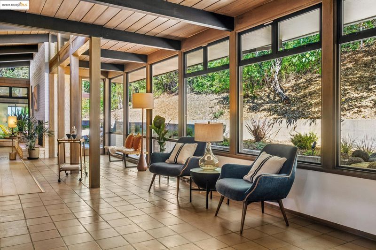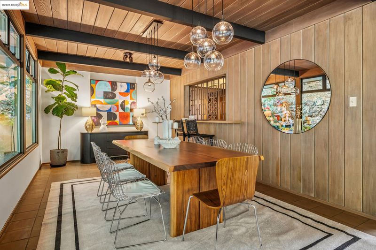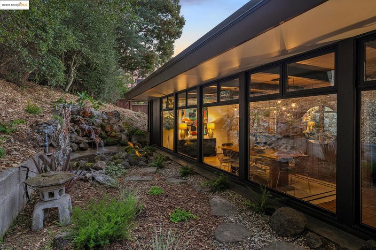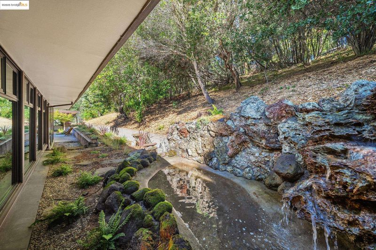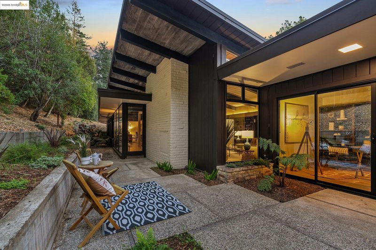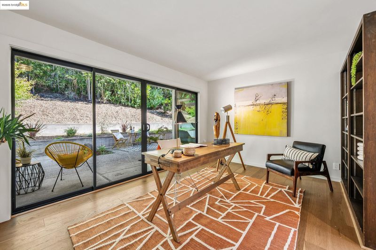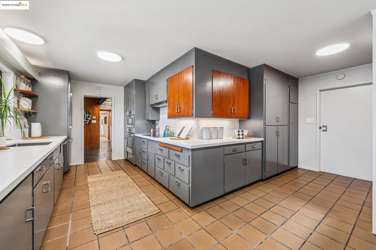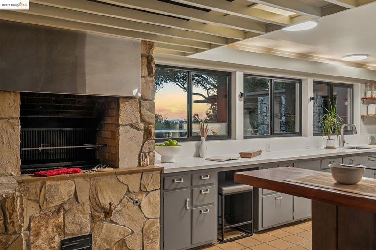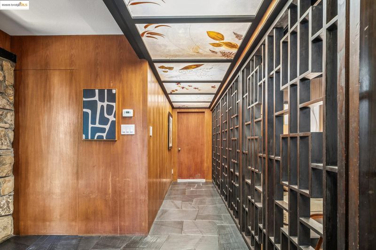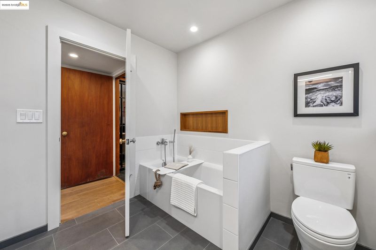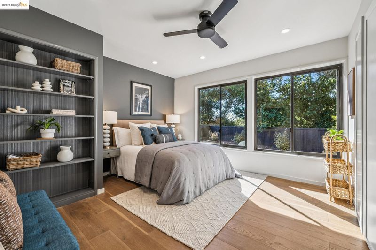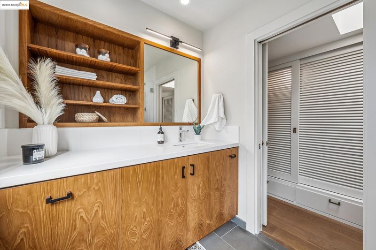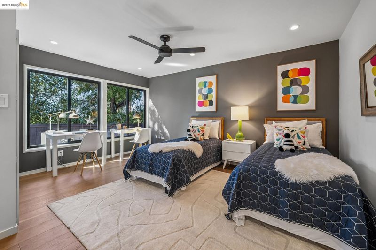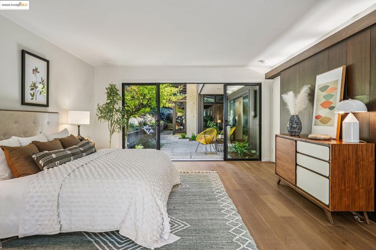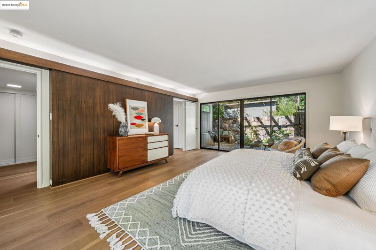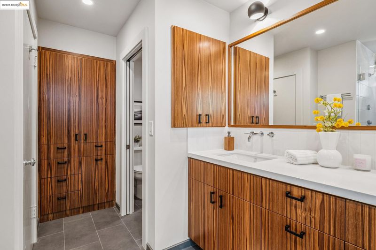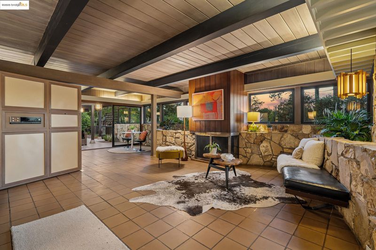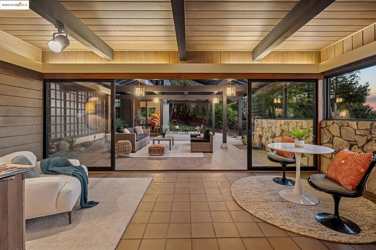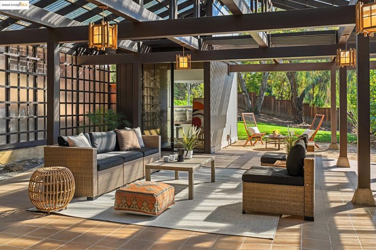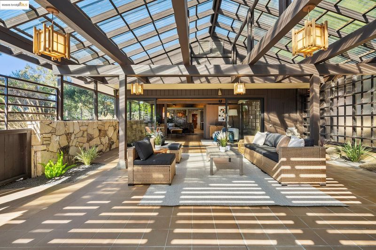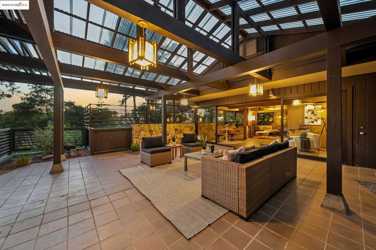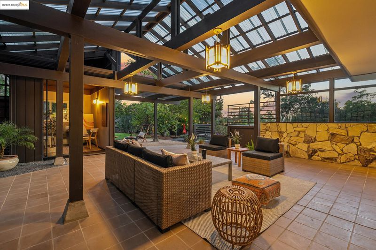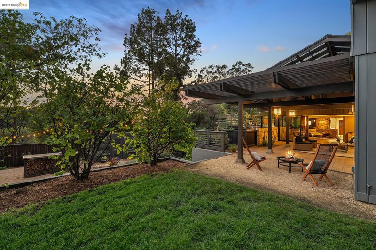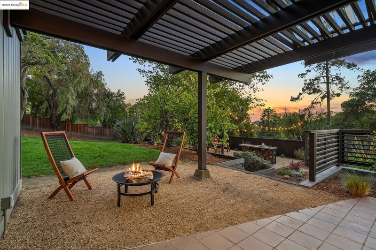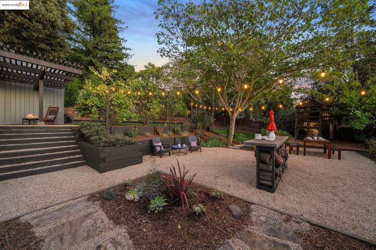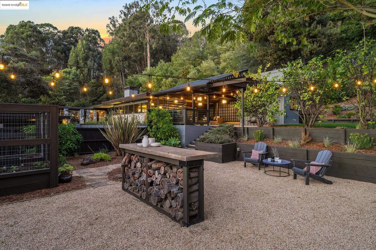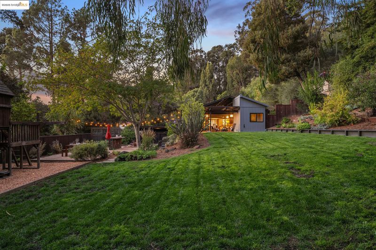
$1,899,000
3,948
SQ FT
$481
SQ/FT
9034 Mcgurrin Rd
@ Sequoyah - Sequoyah Hills, Oakland
- 4 Bed
- 3.5 (3/1) Bath
- 0 Park
- 3,948 sqft
- Oakland
-

-
Sat Nov 1, 2:00 pm - 5:00 pm
This-one-of-a-kind residence captures the timeless spirit of mid-century, modern architecture infused with Japanese design sensibility - clean lines, natural light, and harmony with its surroundings. A rare architectural treasure.
-
Sun Nov 2, 2:00 pm - 5:00 pm
This-one-of-a-kind residence captures the timeless spirit of mid-century, modern architecture infused with Japanese design sensibility - clean lines, natural light, and harmony with its surroundings. A rare architectural treasure.
-
Sat Nov 8, 2:00 pm - 5:00 pm
Open Saturday
-
Sun Nov 9, 2:00 pm - 5:00 pm
Open Sunday
This one-of-a-kind estate captures the timeless spirit of mid-century modern architecture infused with Japanese design sensibility - clean lines, natural light, and harmony with nature. Walls of glass and wood paneling dissolve boundaries between indoors and out, framing tranquil views of the surrounding landscape; skylights fill the interiors with natural light. Distinct yet fluid living spaces include open living and dining areas and a lounge with a built-in bar and stereo cabinet opening to a spacious, covered patio for effortless indoor-outdoor living and entertaining. Stone-faced exterior walls extend seamlessly into the patio and lounge, blurring the line between structure and landscape. The kitchen gleams with quartz countertops and Bosch appliances, and the spa-like baths feature teak cabinetry and designer fixtures. The primary suite opens to a private garden and a sunlit patio. Set on a quiet cul-de-sac near regional parks, this is a home of timeless elegance.
- Current Status
- New
- Original Price
- $1,899,000
- List Price
- $1,899,000
- On Market Date
- Oct 30, 2025
- Property Type
- Detached
- D/N/S
- Sequoyah Hills
- Zip Code
- 94605
- MLS ID
- 41116214
- APN
- 48682395
- Year Built
- 1952
- Stories in Building
- 1
- Possession
- Close Of Escrow
- Data Source
- MAXEBRDI
- Origin MLS System
- Bridge AOR
Candell's College Preparatory Academy
Private K-12 Combined Elementary And Secondary, Religious, Coed
Students: NA Distance: 0.0mi
Northern Light School
Private PK-8 Elementary, Coed
Students: 160 Distance: 0.8mi
Howard Elementary School
Public K-5 Elementary
Students: 194 Distance: 0.9mi
Independent Study, Sojourner Truth School
Public K-12 Opportunity Community
Students: 166 Distance: 0.9mi
Rudsdale Continuation School
Public 9-12 Continuation
Students: 255 Distance: 1.0mi
Bay Area Technology School
Charter 6-12 Secondary, Coed
Students: 299 Distance: 1.0mi
- Bed
- 4
- Bath
- 3.5 (3/1)
- Parking
- 0
- Carport - 2 Or More, Parking Lot, RV Access/Parking, RV Possible, Uncovered Park Spaces 2+
- SQ FT
- 3,948
- SQ FT Source
- Public Records
- Lot SQ FT
- 68,080.0
- Lot Acres
- 1.56 Acres
- Pool Info
- None
- Kitchen
- Dishwasher, Electric Range, Grill Built-in, Plumbed For Ice Maker, Range, Refrigerator, Self Cleaning Oven, Dryer, Washer, Gas Water Heater, Breakfast Bar, Stone Counters, Electric Range/Cooktop, Disposal, Ice Maker Hookup, Range/Oven Built-in, Self-Cleaning Oven, Updated Kitchen
- Cooling
- No Air Conditioning
- Disclosures
- Nat Hazard Disclosure
- Entry Level
- Exterior Details
- Garden, Back Yard, Front Yard, Garden/Play, Side Yard, Sprinklers Automatic, Sprinklers Front, Sprinklers Side, Storage, Landscape Back, Landscape Front, Low Maintenance, Yard Space
- Flooring
- Tile, Engineered Wood
- Foundation
- Fire Place
- Brick, Family Room, Gas Starter, Living Room, Raised Hearth, Wood Burning
- Heating
- Radiant
- Laundry
- 220 Volt Outlet, Dryer, Laundry Closet, Washer, Cabinets, Electric
- Main Level
- 4 Bedrooms, 3.5 Baths, Primary Bedrm Suite - 1, Laundry Facility, Main Entry
- Views
- Bay, Partial, San Francisco
- Possession
- Close Of Escrow
- Architectural Style
- Mid Century Modern
- Non-Master Bathroom Includes
- Tub, Updated Baths, Stone
- Construction Status
- Existing
- Additional Miscellaneous Features
- Garden, Back Yard, Front Yard, Garden/Play, Side Yard, Sprinklers Automatic, Sprinklers Front, Sprinklers Side, Storage, Landscape Back, Landscape Front, Low Maintenance, Yard Space
- Location
- Cul-De-Sac, Sloped Down, Irregular Lot, Level, Sloped Up, Back Yard, Front Yard, Landscaped, Sprinklers In Rear
- Roof
- Tar/Gravel
- Water and Sewer
- Public
- Fee
- Unavailable
MLS and other Information regarding properties for sale as shown in Theo have been obtained from various sources such as sellers, public records, agents and other third parties. This information may relate to the condition of the property, permitted or unpermitted uses, zoning, square footage, lot size/acreage or other matters affecting value or desirability. Unless otherwise indicated in writing, neither brokers, agents nor Theo have verified, or will verify, such information. If any such information is important to buyer in determining whether to buy, the price to pay or intended use of the property, buyer is urged to conduct their own investigation with qualified professionals, satisfy themselves with respect to that information, and to rely solely on the results of that investigation.
School data provided by GreatSchools. School service boundaries are intended to be used as reference only. To verify enrollment eligibility for a property, contact the school directly.
