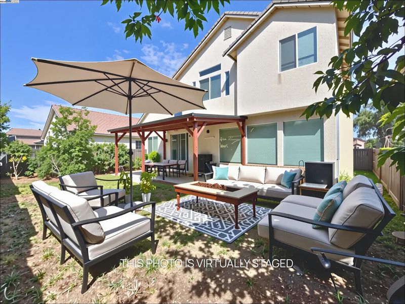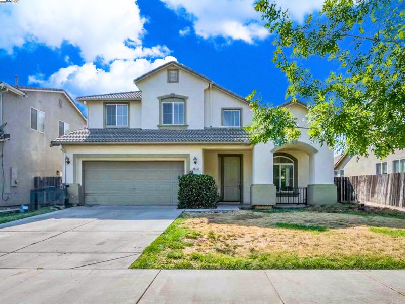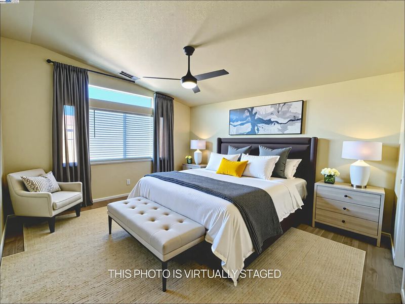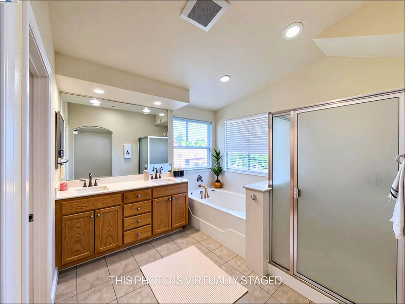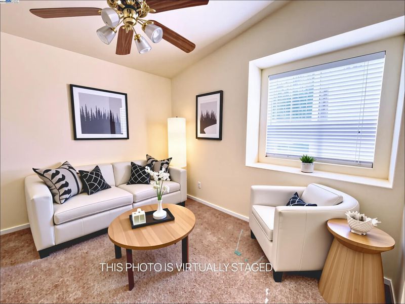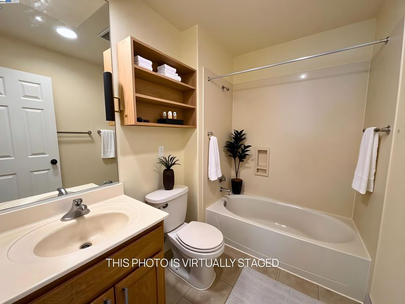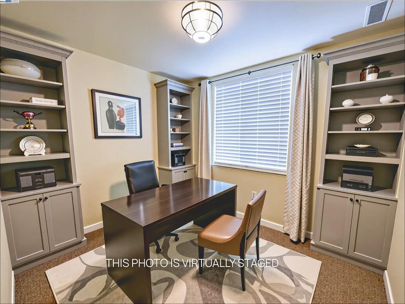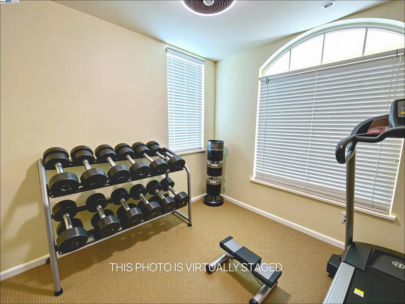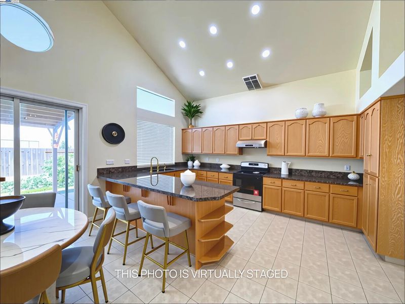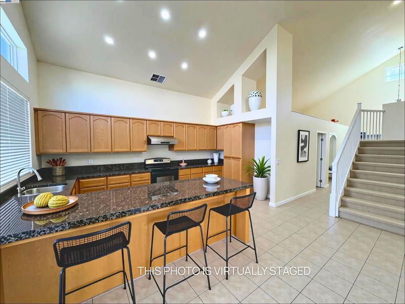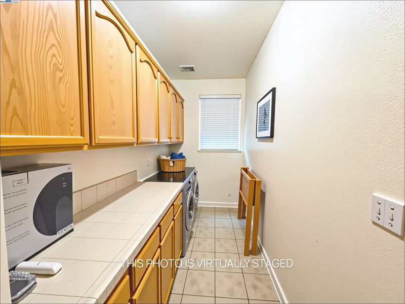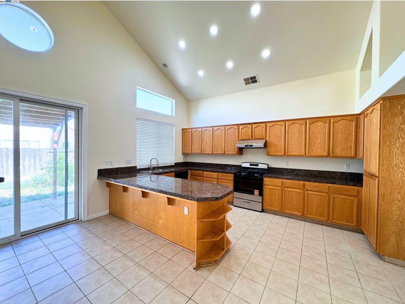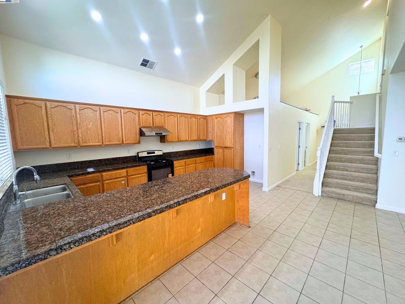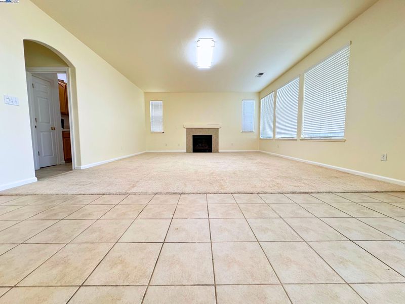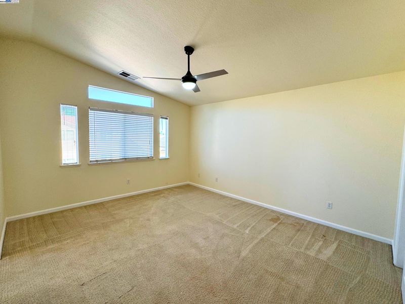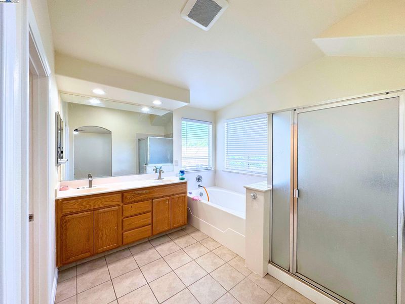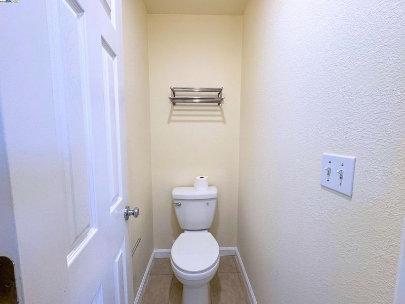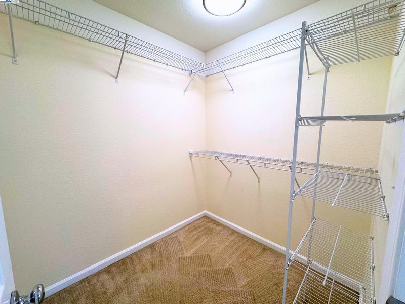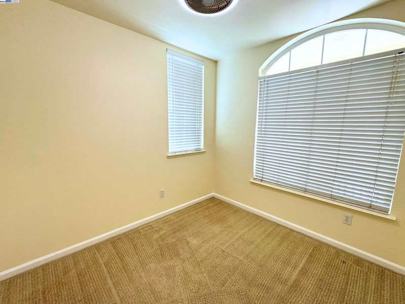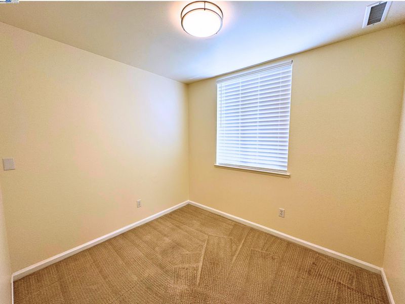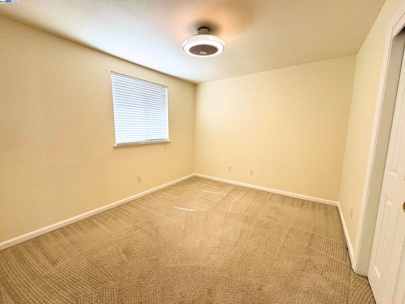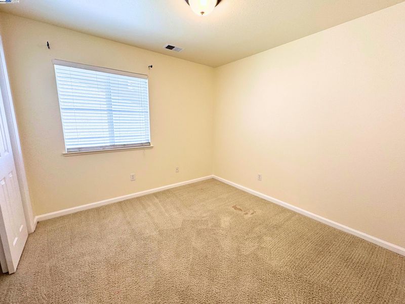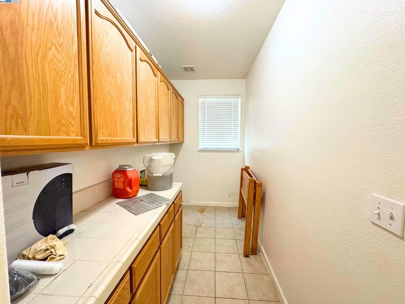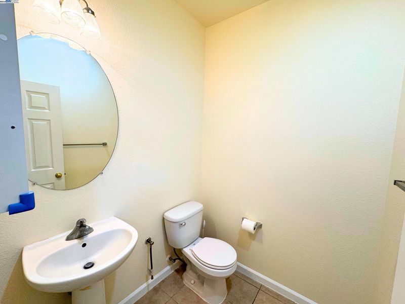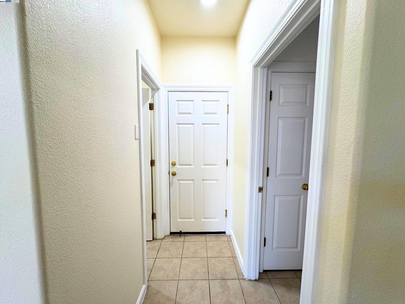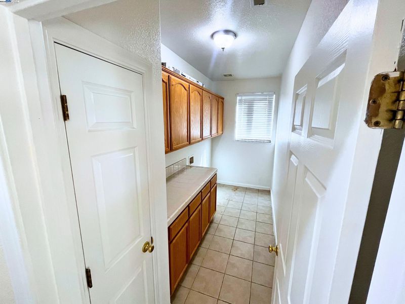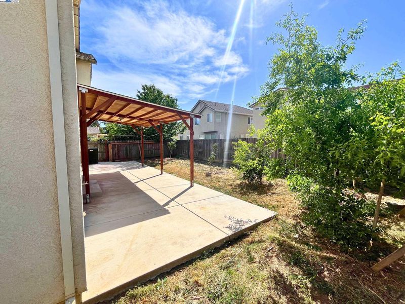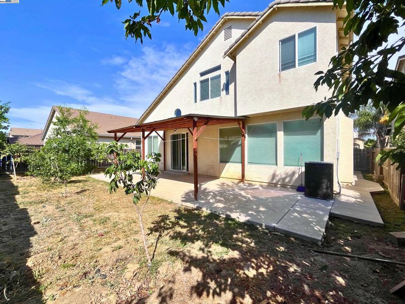
$480,000
2,116
SQ FT
$227
SQ/FT
4651 Stern Dr
@ Gilmore Dr - Other, Merced
- 4 Bed
- 2.5 (2/1) Bath
- 2 Park
- 2,116 sqft
- Merced
-

This stunning 4 bed, 2.5 bath modern haven boasts an open concept layout with gleaming hardwood floors, a gourmet kitchen with granite counters, and a cozy fireplace in the airy living room. Interior walls have been newly painted. The roof has 21 owned solar panels (buyer to assume loan at $147/month), slashing energy bills and powering your eco-friendly lifestyle with sustainable brilliance! The garage is wired with an EV outlet perfect for any electric vehicle, making your commute green and seamless. Enjoy a private master suite with a spa-like bath, ample closet space, and spacious bedrooms ideal for family, guests, or a home office. Outside, a lush backyard oasis awaits, perfect for entertaining or relaxing under the Central Valley sun. Located in a quiet, family friendly neighborhood near schools, parks, and shopping, this home blends luxury, efficiency, and convenience. Don’t miss your chance to own this electrifying dream home!
- Current Status
- New
- Original Price
- $480,000
- List Price
- $480,000
- On Market Date
- Aug 26, 2025
- Property Type
- Detached
- D/N/S
- Other
- Zip Code
- 95348
- MLS ID
- 41109348
- APN
- 224053005000
- Year Built
- 2006
- Stories in Building
- 2
- Possession
- Close Of Escrow
- Data Source
- MAXEBRDI
- Origin MLS System
- BAY EAST
El Capitan High
Public 9-12
Students: 1631 Distance: 1.1mi
Herbert H. Cruickshank Middle School
Public 7-8 Middle
Students: 550 Distance: 1.2mi
Merced City School District Community Day
Public K-6 Opportunity Community
Students: 15 Distance: 1.2mi
St Lukes Anglican School
Private PK-4 Elementary, Religious, Coed
Students: 60 Distance: 1.6mi
Allan Peterson Elementary School
Public K-6 Elementary
Students: 609 Distance: 1.9mi
Stone Ridge Christian High School
Private 9-12 Secondary, Religious, Coed
Students: 87 Distance: 2.0mi
- Bed
- 4
- Bath
- 2.5 (2/1)
- Parking
- 2
- Attached, Garage Door Opener
- SQ FT
- 2,116
- SQ FT Source
- Public Records
- Lot SQ FT
- 5,692.0
- Lot Acres
- 0.13 Acres
- Pool Info
- None
- Kitchen
- Dishwasher, Gas Range, Gas Water Heater, Stone Counters, Disposal, Gas Range/Cooktop, Kitchen Island
- Cooling
- Ceiling Fan(s), Central Air
- Disclosures
- None
- Entry Level
- Exterior Details
- Back Yard
- Flooring
- Tile, Carpet
- Foundation
- Fire Place
- Electric
- Heating
- Natural Gas
- Laundry
- Hookups Only
- Upper Level
- 3 Bedrooms, 2 Baths, Primary Bedrm Suite - 1
- Main Level
- 2 Bedrooms, 0.5 Bath, Laundry Facility, Main Entry
- Possession
- Close Of Escrow
- Architectural Style
- None
- Construction Status
- Existing
- Additional Miscellaneous Features
- Back Yard
- Location
- Back Yard, Front Yard, Street Light(s)
- Pets
- No
- Roof
- Composition Shingles
- Water and Sewer
- None (Irrigation)
- Fee
- Unavailable
MLS and other Information regarding properties for sale as shown in Theo have been obtained from various sources such as sellers, public records, agents and other third parties. This information may relate to the condition of the property, permitted or unpermitted uses, zoning, square footage, lot size/acreage or other matters affecting value or desirability. Unless otherwise indicated in writing, neither brokers, agents nor Theo have verified, or will verify, such information. If any such information is important to buyer in determining whether to buy, the price to pay or intended use of the property, buyer is urged to conduct their own investigation with qualified professionals, satisfy themselves with respect to that information, and to rely solely on the results of that investigation.
School data provided by GreatSchools. School service boundaries are intended to be used as reference only. To verify enrollment eligibility for a property, contact the school directly.
