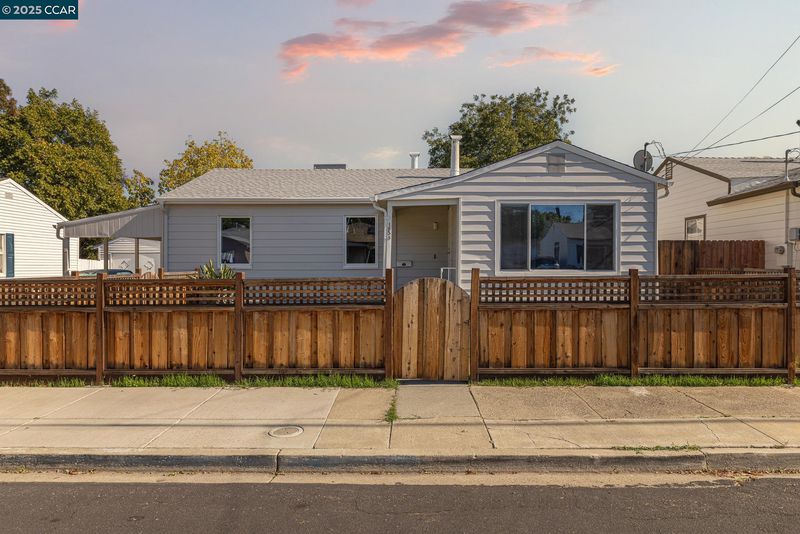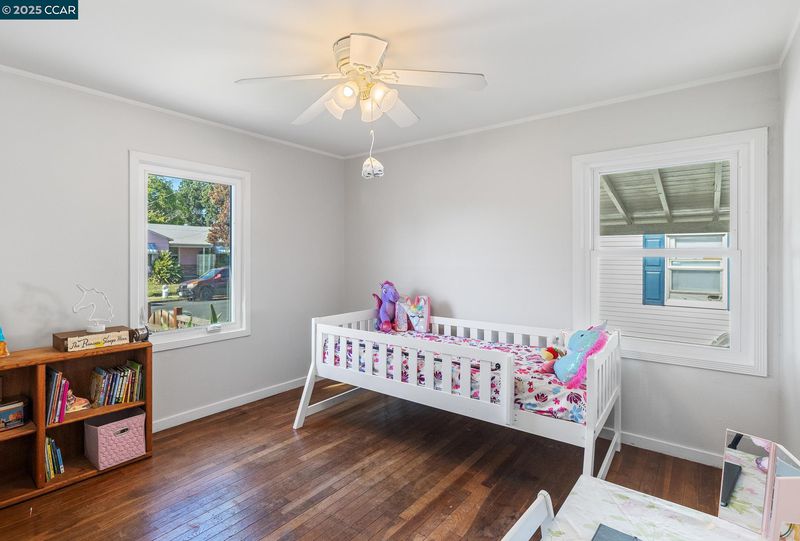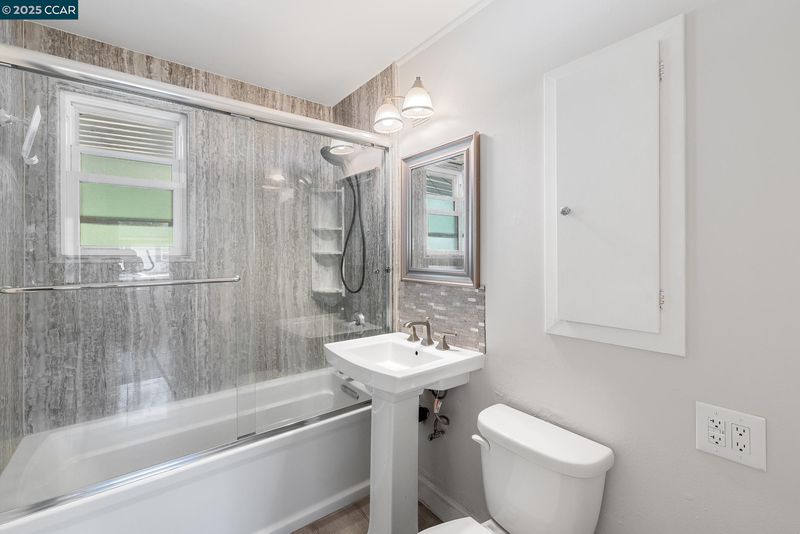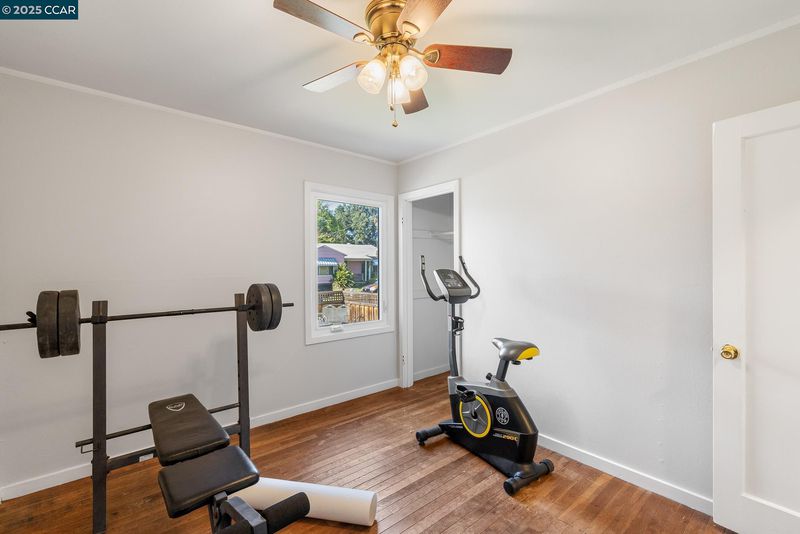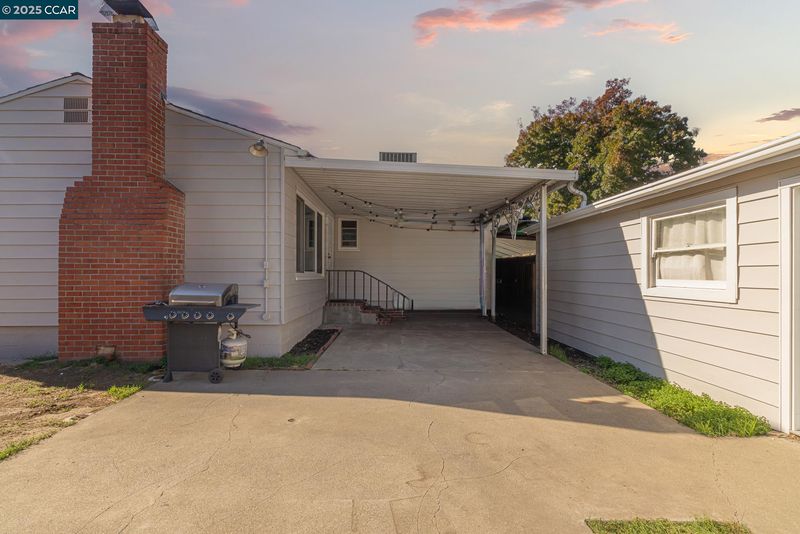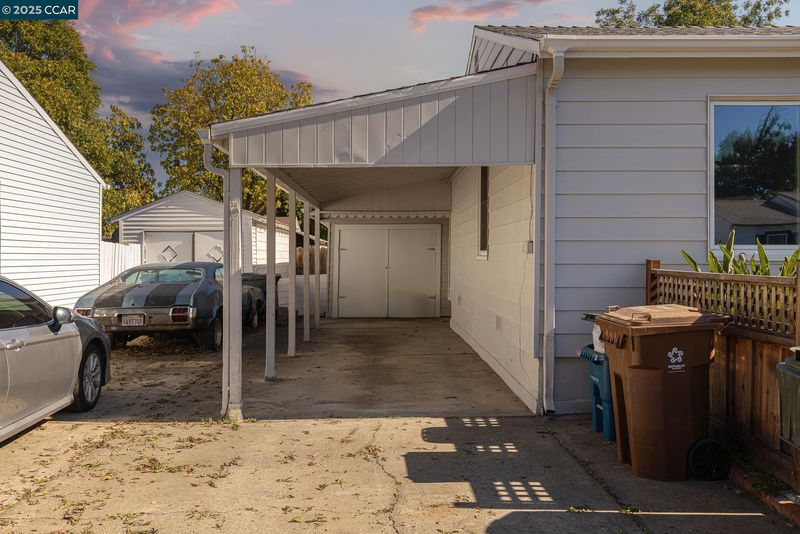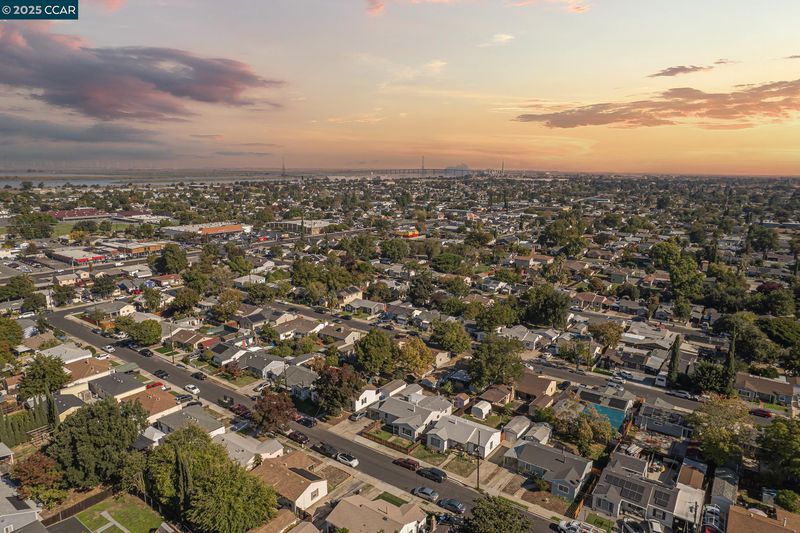
$430,000
1,355
SQ FT
$317
SQ/FT
1935 Chestnut Ave
@ Belshaw - Mountain View, Antioch
- 3 Bed
- 2 Bath
- 2 Park
- 1,355 sqft
- Antioch
-

-
Sat Nov 8, 1:00 pm - 4:00 pm
Waters will be provided.
-
Sun Nov 9, 1:00 pm - 4:00 pm
Waters will be provided.
-
Sat Nov 15, 1:00 pm - 4:00 pm
Waters will be provided.
-
Sun Nov 16, 1:00 pm - 4:00 pm
Waters will be provided.
FOR SALE OR TRADE! First-time home buyers — live in this beautiful 3BD/2BA home and offset your mortgage with ADU potential! Located in a friendly, transitional neighborhood with west-facing sunsets, this home offers approx. 1,355 sq ft of living space plus a BONUS ROOM with fireplace (permit approved). Enjoy a spacious backyard with room to create your dream outdoor retreat, add a pool, or convert the garage to a studio! Seller invested over $92,000 in upgrades including fresh interior & exterior paint, new gutters, garage doors, cement siding, copper plumbing, updated electrical, HVAC & central AC, tankless water heater, water softener system, dual pane windows, and updated full bath. Features indoor laundry hookups, RV/boat parking, and a fenced front lawn for extra privacy. Solid foundation and flexible layout—perfect for expanding the kitchen or generating rental income. Ideal for both short and long-term investors. Prime location near HWY 4, grocery stores, Sutter Medical Hospital, Delta Transit, and Hillcrest Park & Ride to BART.
- Current Status
- New
- Original Price
- $430,000
- List Price
- $430,000
- On Market Date
- Nov 4, 2025
- Property Type
- Detached
- D/N/S
- Mountain View
- Zip Code
- 94509
- MLS ID
- 41116611
- APN
- 0680240173
- Year Built
- 1942
- Stories in Building
- 1
- Possession
- Close Of Escrow
- Data Source
- MAXEBRDI
- Origin MLS System
- CONTRA COSTA
California Christian Academy
Private K-8
Students: NA Distance: 0.2mi
Kimball Elementary School
Public K-5 Elementary
Students: 491 Distance: 0.3mi
Holy Rosary
Private K-8 Elementary, Religious, Coed
Students: 530 Distance: 0.3mi
Rocketship Delta Prep
Charter K-5
Students: 422 Distance: 0.4mi
Antioch Middle School
Public 6-8 Middle
Students: 822 Distance: 0.4mi
Belshaw Elementary School
Public K-5 Elementary
Students: 549 Distance: 0.5mi
- Bed
- 3
- Bath
- 2
- Parking
- 2
- Carport, Detached, RV/Boat Parking, Side Yard Access, Tandem, See Remarks
- SQ FT
- 1,355
- SQ FT Source
- Public Records
- Lot SQ FT
- 5,060.0
- Lot Acres
- 0.12 Acres
- Pool Info
- None
- Kitchen
- Microwave, Free-Standing Range, Refrigerator, Trash Compactor, Water Softener, Tankless Water Heater, Breakfast Bar, Counter - Solid Surface, Range/Oven Free Standing
- Cooling
- Ceiling Fan(s), Central Air
- Disclosures
- Home Warranty Plan, Nat Hazard Disclosure, Disclosure Package Avail, Disclosure Statement, Lead Hazard Disclosure
- Entry Level
- Exterior Details
- Back Yard, Dog Run, Front Yard, Storage, Yard Space
- Flooring
- Hardwood, Tile, Carpet
- Foundation
- Fire Place
- Brick, Other, See Remarks
- Heating
- Forced Air, Central
- Laundry
- 220 Volt Outlet, Dryer, Washer
- Main Level
- 3 Bedrooms, 2 Baths, Other, Main Entry
- Possession
- Close Of Escrow
- Basement
- Crawl Space
- Architectural Style
- Traditional
- Construction Status
- Existing
- Additional Miscellaneous Features
- Back Yard, Dog Run, Front Yard, Storage, Yard Space
- Location
- Back Yard, Front Yard, See Remarks
- Roof
- Composition Shingles
- Fee
- Unavailable
MLS and other Information regarding properties for sale as shown in Theo have been obtained from various sources such as sellers, public records, agents and other third parties. This information may relate to the condition of the property, permitted or unpermitted uses, zoning, square footage, lot size/acreage or other matters affecting value or desirability. Unless otherwise indicated in writing, neither brokers, agents nor Theo have verified, or will verify, such information. If any such information is important to buyer in determining whether to buy, the price to pay or intended use of the property, buyer is urged to conduct their own investigation with qualified professionals, satisfy themselves with respect to that information, and to rely solely on the results of that investigation.
School data provided by GreatSchools. School service boundaries are intended to be used as reference only. To verify enrollment eligibility for a property, contact the school directly.
