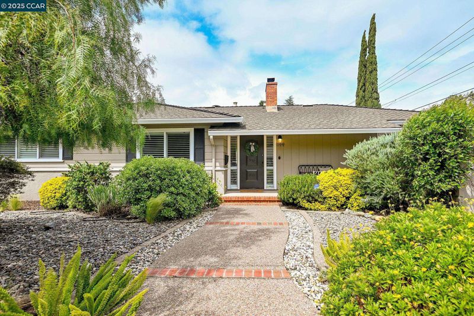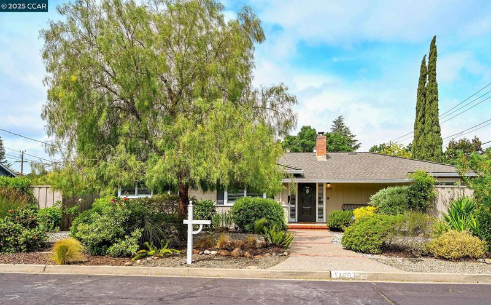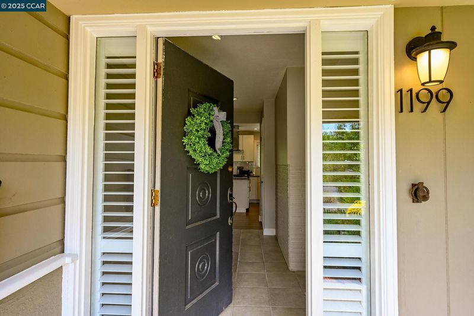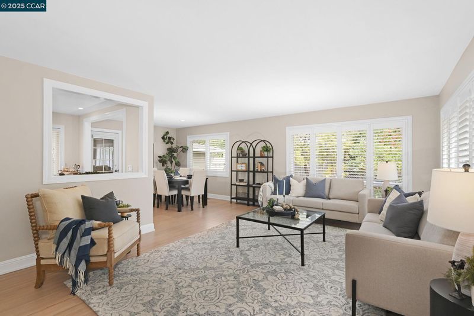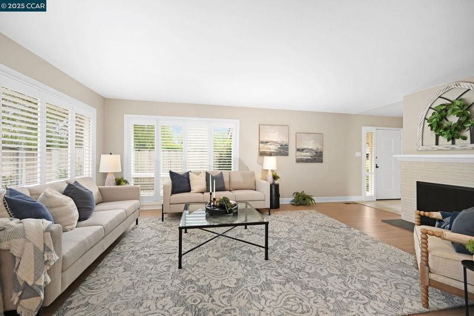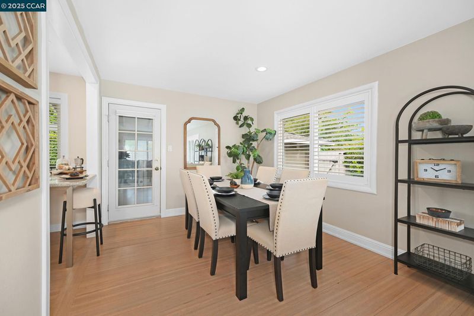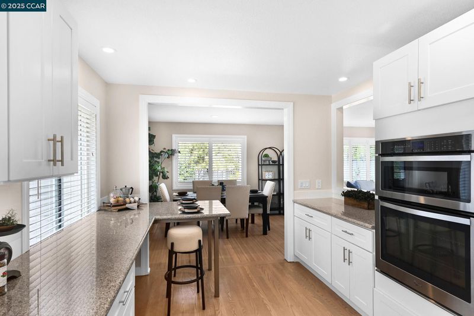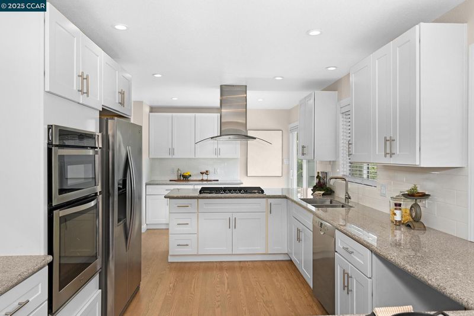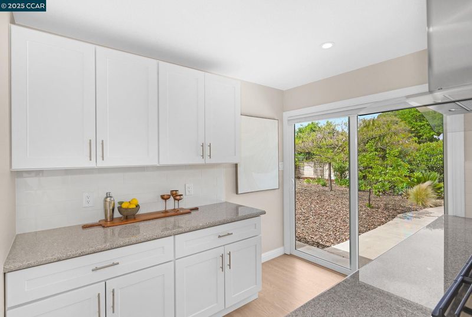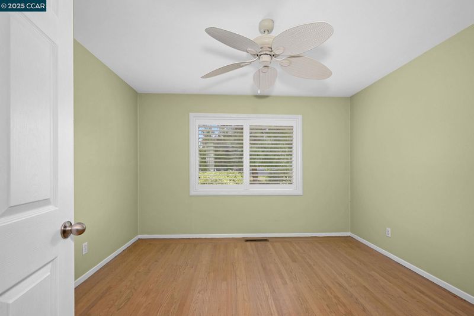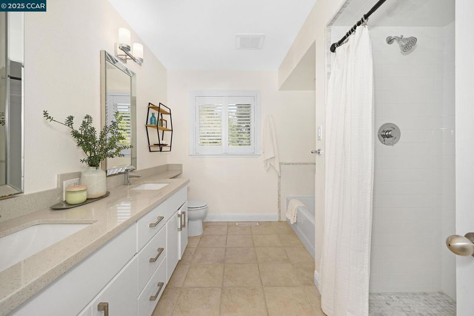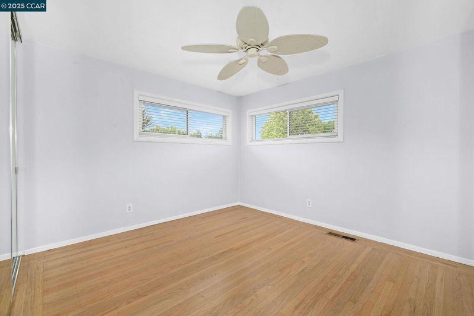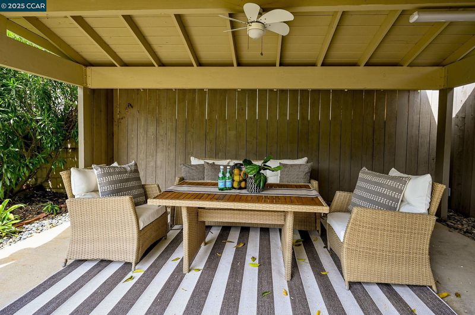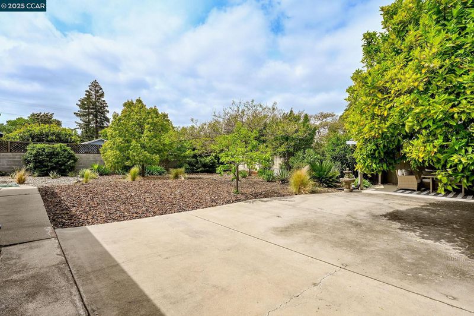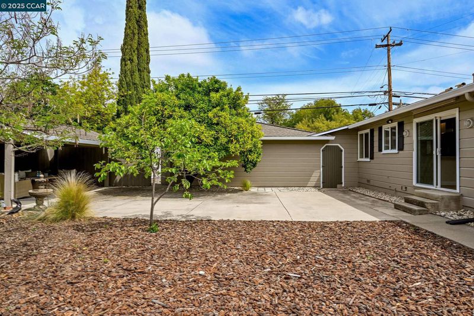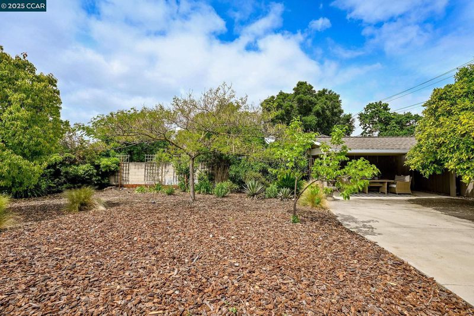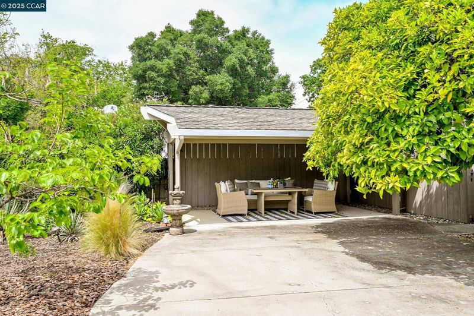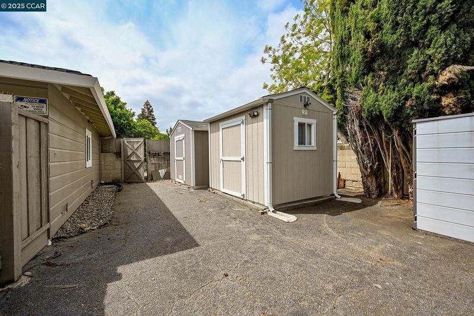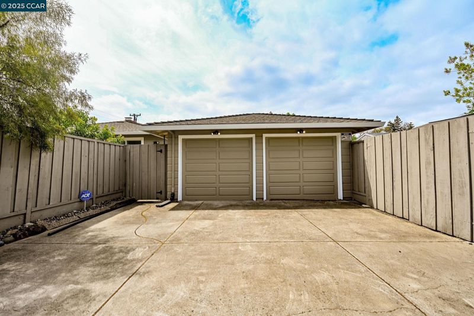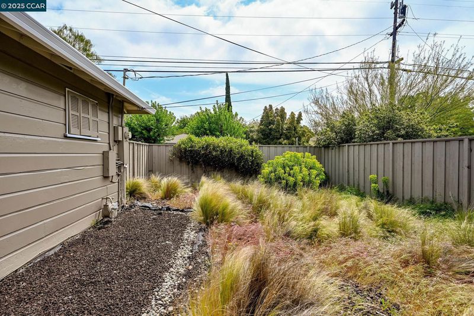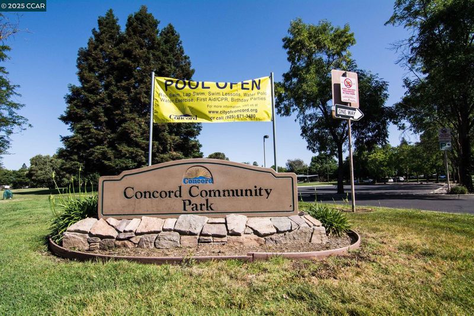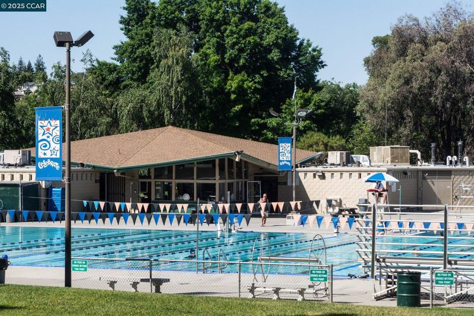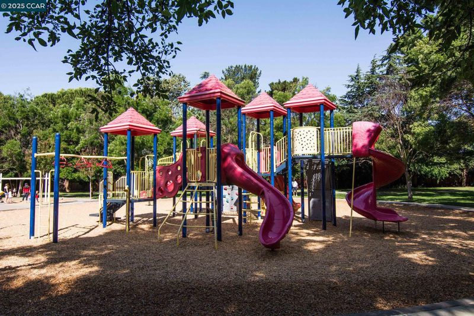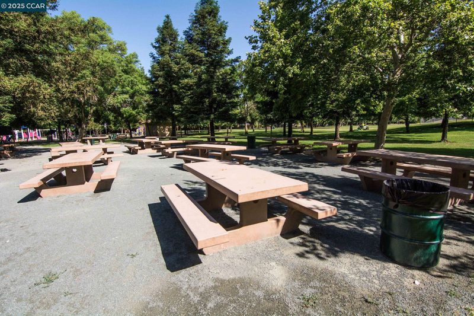
$995,000
1,515
SQ FT
$657
SQ/FT
1199 Saint Francis Dr
@ Cowell - St. Frances Park, Concord
- 3 Bed
- 1.5 (1/1) Bath
- 2 Park
- 1,515 sqft
- Concord
-

LIGHT, BRIGHT & SPACIOUS HOME WITH A PRIVATE BACKYARD OASIS Welcome to this charming single-story home offering a perfect blend of classic character and modern updates. With approximately 1,515 square feet of living space on a generous 0.25-acre lot, this light-filled residence features gleaming hardwood floors, a beautifully updated kitchen, and a stylishly modernized bathroom. The open-concept kitchen seamlessly flows into the dining and family rooms, featuring sleek stone countertops and stainless-steel appliances—ideal for both everyday living and entertaining. Step outside to your own private backyard retreat—an artfully designed outdoor living space, thoughtfully hardscaped and landscaped to create the ultimate setting for relaxation, gardening, or hosting guests. With ample space, the lot also offers exciting potential for an addition, a primary suite, ADU or swimming pool. Located in a desirable neighborhood with convenient access to Lime Ridge Open Space, scenic trails, and Concord Community Park featuring a pool, tennis courts, and sports fields. Enjoy nearby shopping with Trader Joe’s, Whole Foods, and other local amenities just minutes away. Don’t miss this incredible opportunity to own a bright and welcoming home in an unbeatable location! OPEN Sat & SUN 1-4
- Current Status
- New
- Original Price
- $995,000
- List Price
- $995,000
- On Market Date
- Apr 25, 2025
- Property Type
- Detached
- D/N/S
- St. Frances Park
- Zip Code
- 94518
- MLS ID
- 41094924
- APN
- 1301010052
- Year Built
- 1953
- Stories in Building
- 1
- Possession
- COE
- Data Source
- MAXEBRDI
- Origin MLS System
- CONTRA COSTA
El Monte Elementary School
Public K-5 Elementary, Coed
Students: 433 Distance: 0.4mi
St. Agnes School
Private PK-8 Elementary, Religious, Coed
Students: 344 Distance: 0.8mi
Loma Vista Adult Center
Public n/a
Students: NA Distance: 0.8mi
Concordia School, The
Private K-6 Montessori, Elementary, Coed
Students: 71 Distance: 0.9mi
Diablo Valley
Private K-12 Combined Elementary And Secondary, Coed
Students: 43 Distance: 1.0mi
Calvary Christian
Private 1-12 Religious, Nonprofit
Students: NA Distance: 1.0mi
- Bed
- 3
- Bath
- 1.5 (1/1)
- Parking
- 2
- Detached, Off Street, Side Yard Access
- SQ FT
- 1,515
- SQ FT Source
- Public Records
- Lot SQ FT
- 10,593.0
- Lot Acres
- 0.24 Acres
- Pool Info
- None
- Kitchen
- Dryer, Washer, Counter - Stone, Eat In Kitchen, Updated Kitchen
- Cooling
- Central Air
- Disclosures
- Nat Hazard Disclosure
- Entry Level
- Exterior Details
- Back Yard, Front Yard, Garden/Play, Side Yard, Storage, Landscape Back, Landscape Front
- Flooring
- Hardwood
- Foundation
- Fire Place
- Family Room
- Heating
- Forced Air
- Laundry
- Laundry Closet
- Main Level
- 3 Bedrooms, 1 Bath, Main Entry
- Possession
- COE
- Architectural Style
- Ranch
- Construction Status
- Existing
- Additional Miscellaneous Features
- Back Yard, Front Yard, Garden/Play, Side Yard, Storage, Landscape Back, Landscape Front
- Location
- Level, Premium Lot, Private
- Roof
- Composition
- Water and Sewer
- Public
- Fee
- Unavailable
MLS and other Information regarding properties for sale as shown in Theo have been obtained from various sources such as sellers, public records, agents and other third parties. This information may relate to the condition of the property, permitted or unpermitted uses, zoning, square footage, lot size/acreage or other matters affecting value or desirability. Unless otherwise indicated in writing, neither brokers, agents nor Theo have verified, or will verify, such information. If any such information is important to buyer in determining whether to buy, the price to pay or intended use of the property, buyer is urged to conduct their own investigation with qualified professionals, satisfy themselves with respect to that information, and to rely solely on the results of that investigation.
School data provided by GreatSchools. School service boundaries are intended to be used as reference only. To verify enrollment eligibility for a property, contact the school directly.
