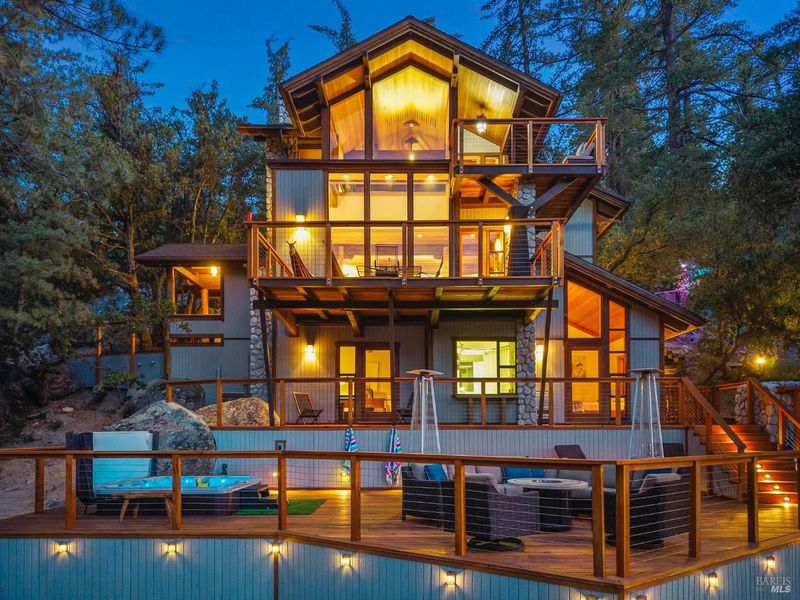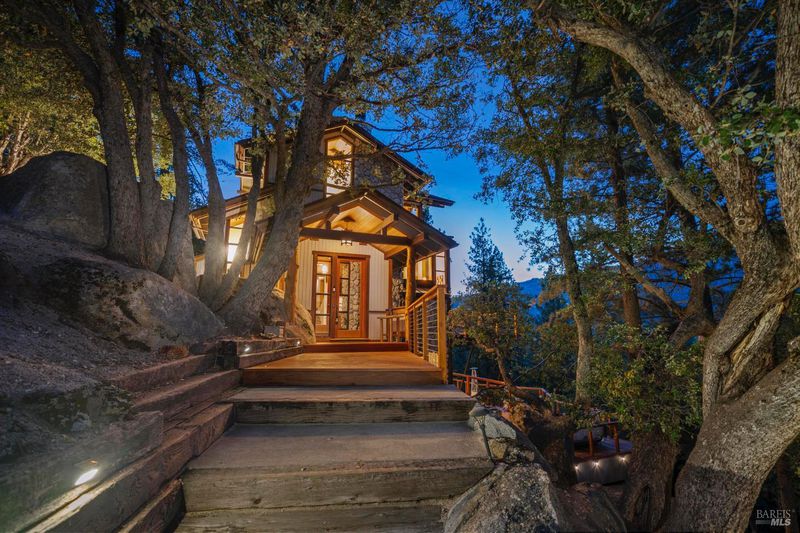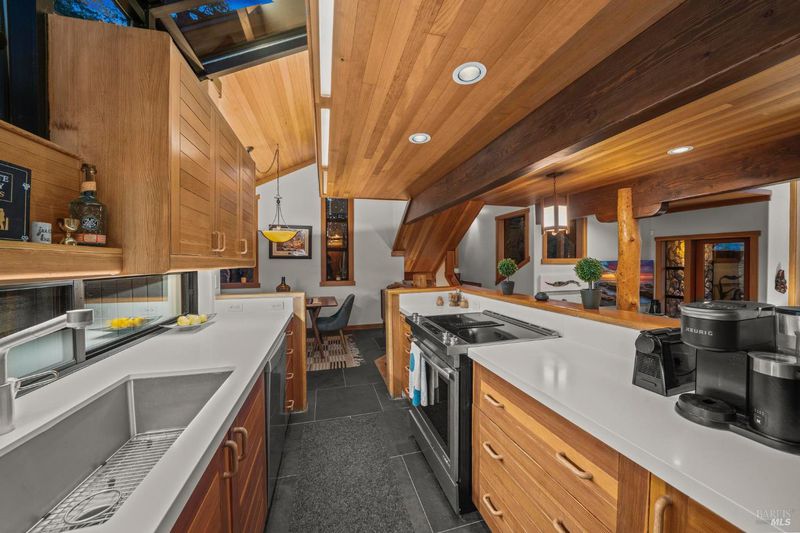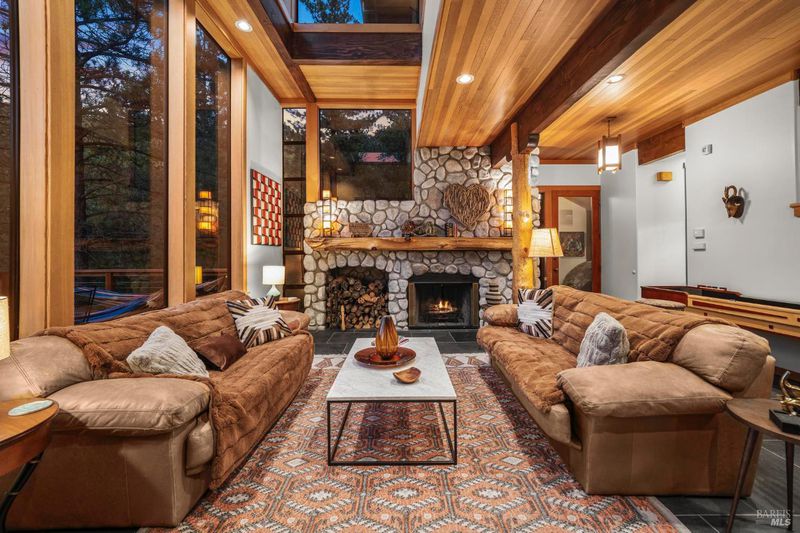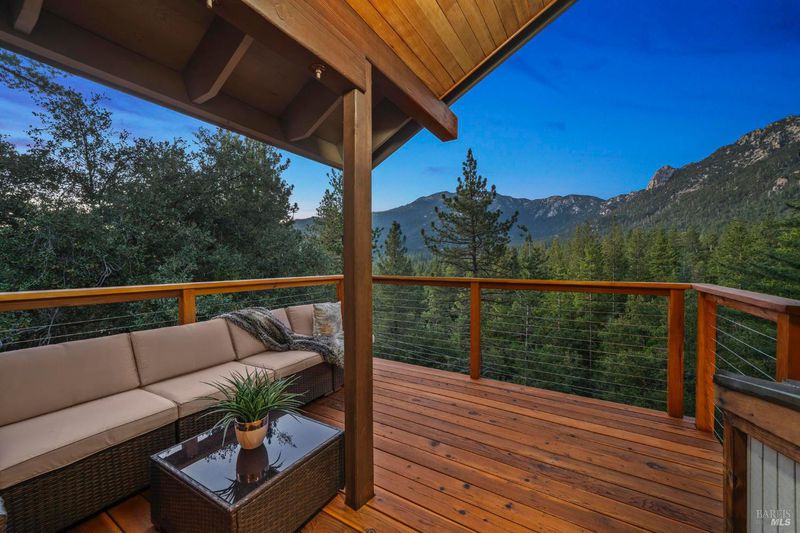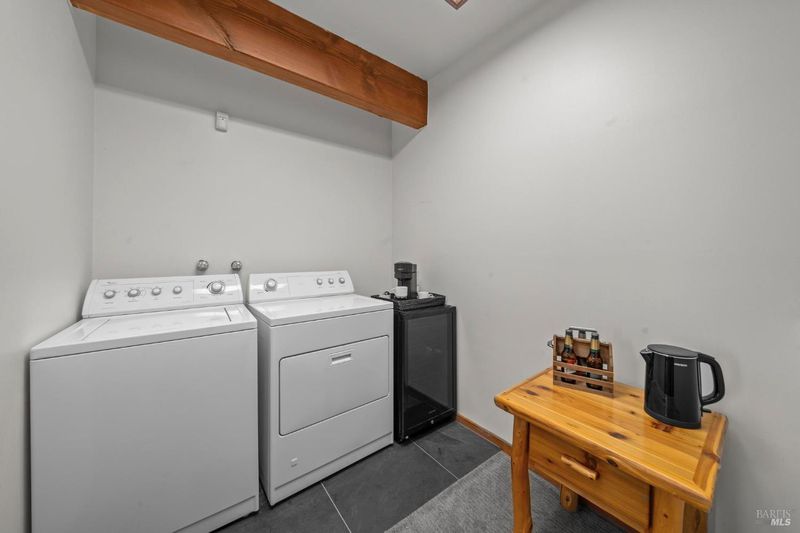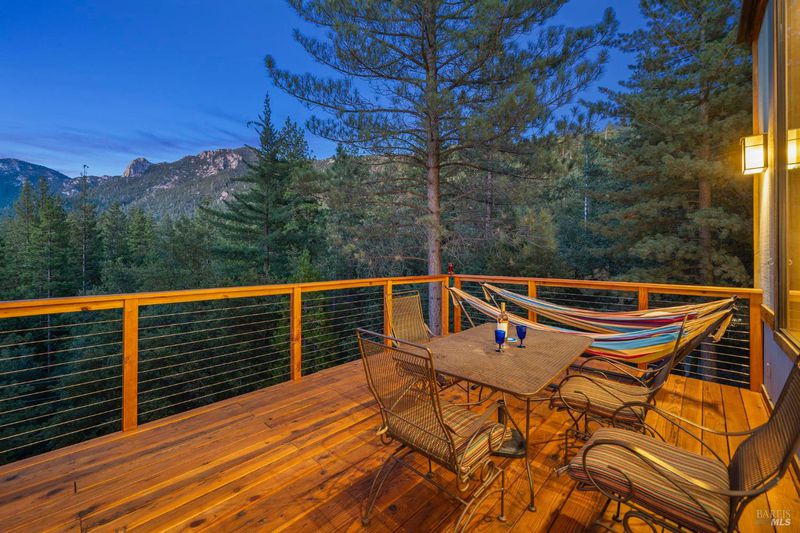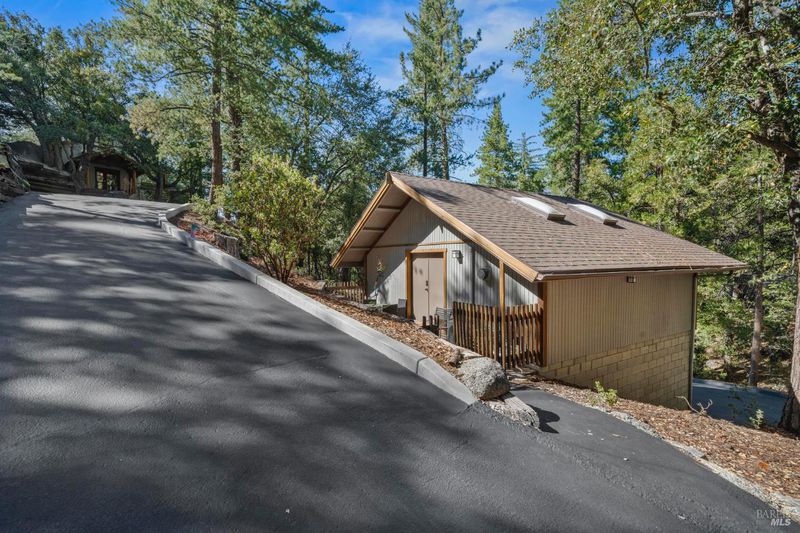
$1,395,000
2,258
SQ FT
$618
SQ/FT
54789 Wildwood Drive
@ Strong - Riverside County, Idyllwild
- 4 Bed
- 4 (3/1) Bath
- 5 Park
- 2,258 sqft
- Idyllwild
-

Welcome to Baba's Rock, a modern rustic custom home perched above the village of Idyllwild. Privately set on 1.42 acres on a discreet road, but within earshot of live music drifting up from town, this is the perfect mountain retreat. The interiors are crafted with douglas fir ceilings, river rock walls, rich wood beams, and tree trunks rising through the living space. Over $250K in upgrades include a full rebuild of four redwood decks, widened driveway, solar lighting, smart climate/security, EV station, 7-person spa with app control, a cedar outdoor shower, and curated plantings in a fully fenced yard. An updated kitchen features refinished cabinetry, stone counters, and stainless appliances. The primary suite stuns with its view deck, soaking tub set into natural stone, and slate tile floors. A guest room with meditation loft invites calm, while a separate office (or 3rd bedroom) offers privacy and productivity. A guest apartment above the two garage features a kitchenette and full bath, ideal for visitors. More than a home, Baba's Rock is an experience. Hike from your backyard, stargaze from the hammocks, or simply let the mountain embrace you. Owner is a licensed CA Broker. See more at www.idyllwildluxuryhome.com
- Days on Market
- 1 day
- Current Status
- Active
- Original Price
- $1,395,000
- List Price
- $1,395,000
- On Market Date
- Aug 1, 2025
- Property Type
- Single Family Residence
- Area
- Riverside County
- Zip Code
- 92549
- MLS ID
- 325070023
- APN
- 565-144-001
- Year Built
- 1987
- Stories in Building
- Unavailable
- Possession
- Close Of Escrow
- Data Source
- BAREIS
- Origin MLS System
Idyllwild
Public K-8 Elementary
Students: 327 Distance: 0.8mi
Idyllwild Arts Academy
Private 9-12 Secondary, Coed
Students: 310 Distance: 2.5mi
Truth Christian Academy
Private K-12 Religious, Nonprofit
Students: NA Distance: 10.5mi
Liberty Christian School Oc Calvary Chapel Valle Vista
Private K-12
Students: 8 Distance: 10.5mi
Cahuilla Elementary School
Public K-5 Elementary
Students: 525 Distance: 10.8mi
Valle Vista Elementary School
Public K-5 Elementary
Students: 727 Distance: 10.8mi
- Bed
- 4
- Bath
- 4 (3/1)
- Bidet, Soaking Tub, Stone, Window
- Parking
- 5
- Detached, Enclosed, EV Charging, Garage Door Opener, Side-by-Side, Uncovered Parking Spaces 2+
- SQ FT
- 2,258
- SQ FT Source
- Owner
- Lot SQ FT
- 61,855.0
- Lot Acres
- 1.42 Acres
- Kitchen
- Breakfast Area, Pantry Closet, Quartz Counter, Stone Counter
- Cooling
- Ceiling Fan(s), Central, MultiUnits
- Dining Room
- Formal Area
- Exterior Details
- Balcony, Dog Run, Fireplace, Kitchen
- Living Room
- Deck Attached, Great Room, Open Beam Ceiling, View
- Flooring
- Carpet, Slate, Tile
- Foundation
- Concrete
- Fire Place
- Living Room, Wood Burning
- Heating
- Central, Hot Water, MultiUnits, Propane
- Laundry
- Dryer Included, Inside Area, Washer Included
- Upper Level
- Full Bath(s), Primary Bedroom
- Main Level
- Dining Room, Living Room, Partial Bath(s), Street Entrance
- Views
- Forest, Hills, Mountains, Panoramic, Ridge, Woods
- Possession
- Close Of Escrow
- Architectural Style
- Craftsman
- Fee
- $0
MLS and other Information regarding properties for sale as shown in Theo have been obtained from various sources such as sellers, public records, agents and other third parties. This information may relate to the condition of the property, permitted or unpermitted uses, zoning, square footage, lot size/acreage or other matters affecting value or desirability. Unless otherwise indicated in writing, neither brokers, agents nor Theo have verified, or will verify, such information. If any such information is important to buyer in determining whether to buy, the price to pay or intended use of the property, buyer is urged to conduct their own investigation with qualified professionals, satisfy themselves with respect to that information, and to rely solely on the results of that investigation.
School data provided by GreatSchools. School service boundaries are intended to be used as reference only. To verify enrollment eligibility for a property, contact the school directly.
