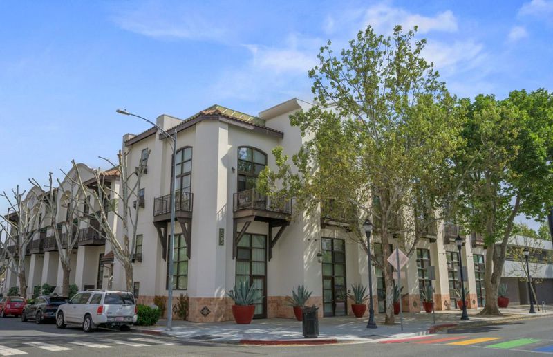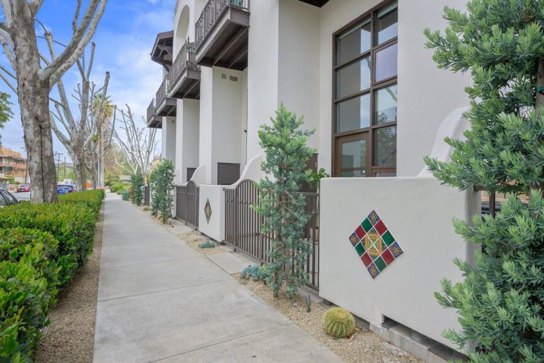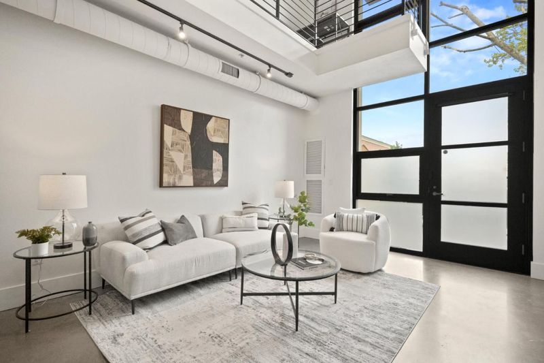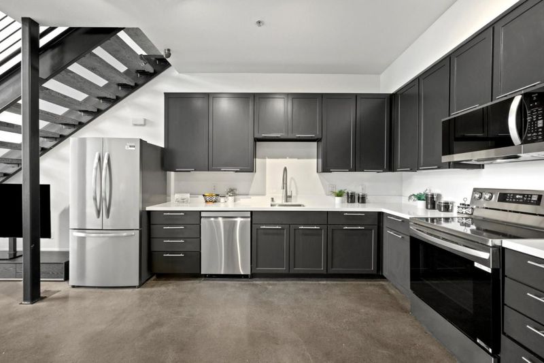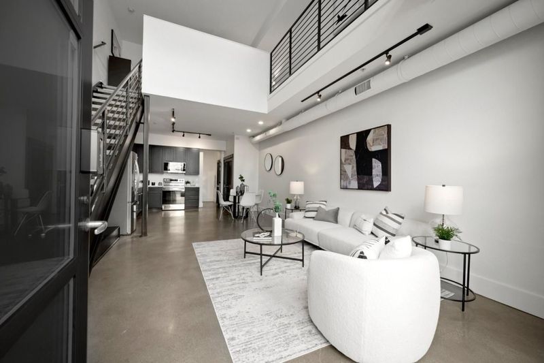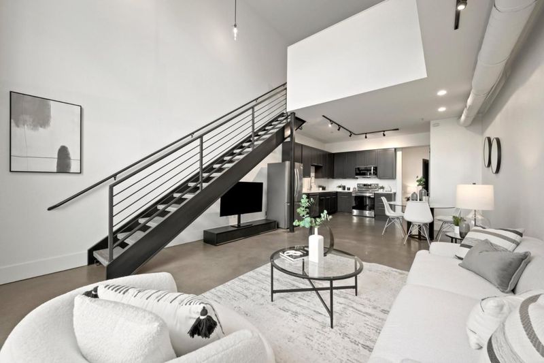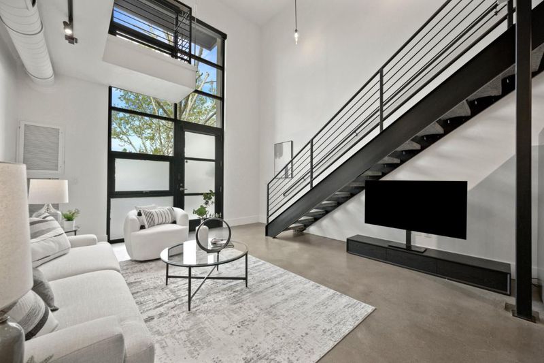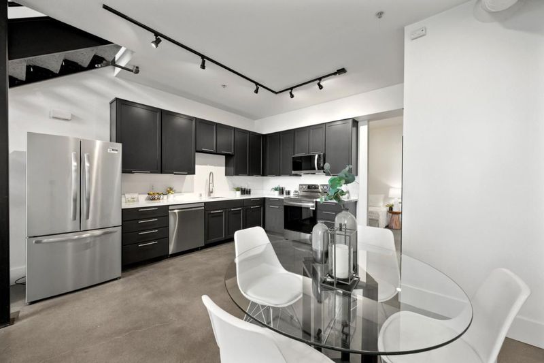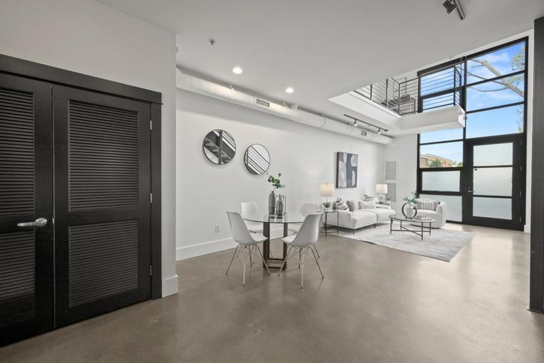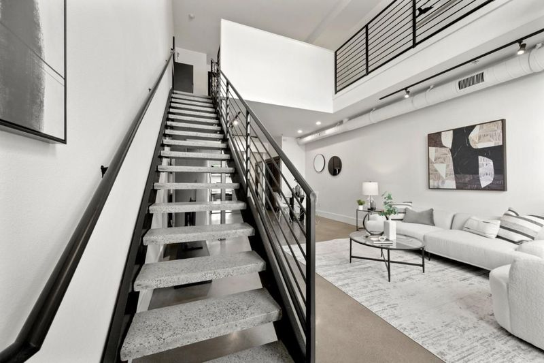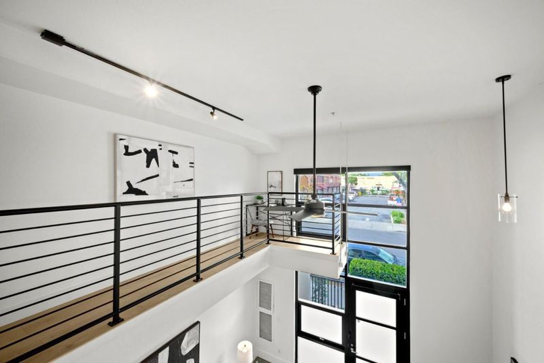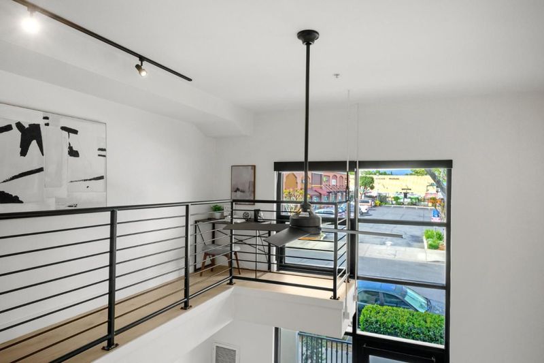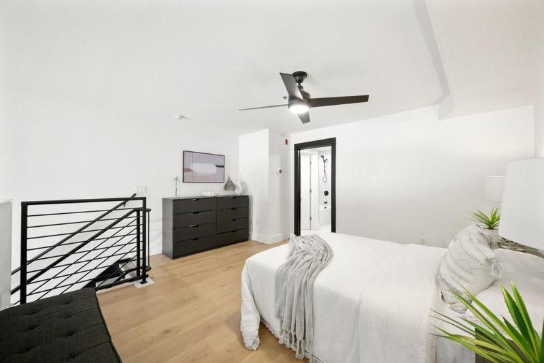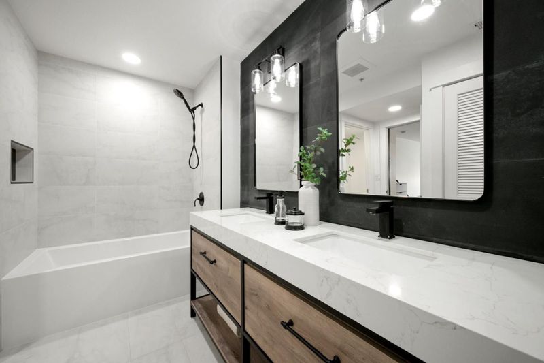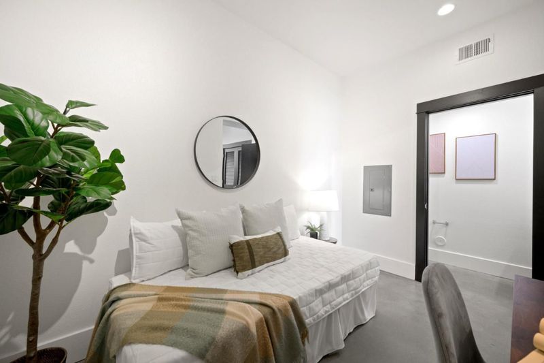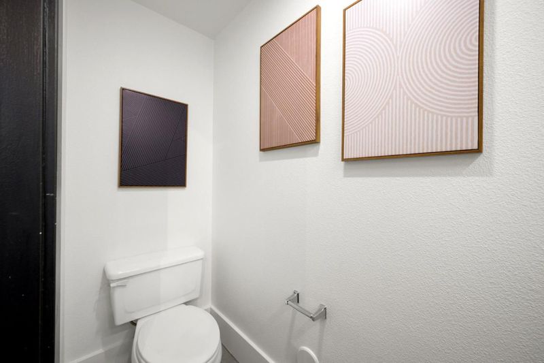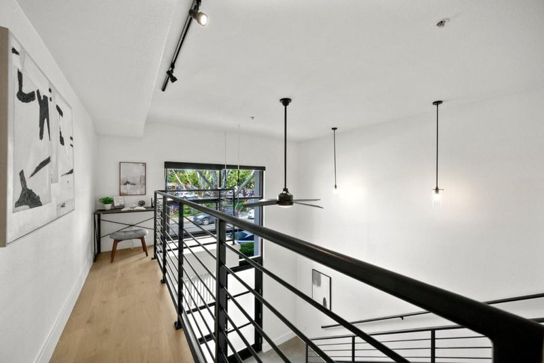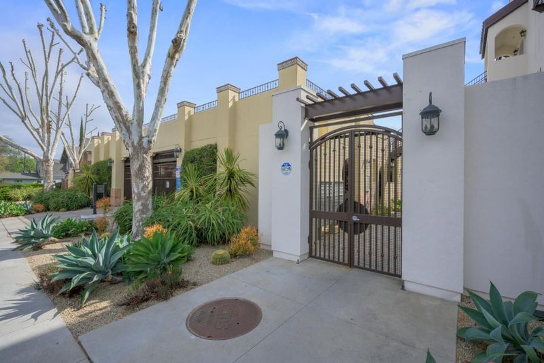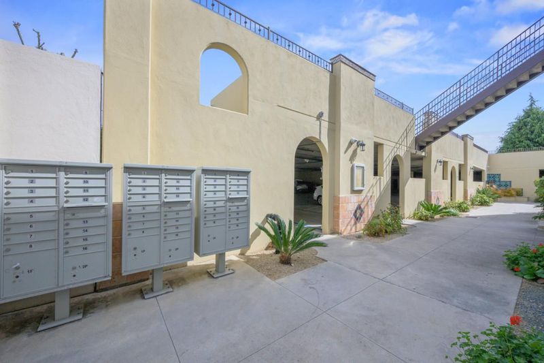
$799,000
1,068
SQ FT
$748
SQ/FT
925 The Alameda, #118
@ Morrison - 9 - Central San Jose, San Jose
- 1 Bed
- 2 (1/1) Bath
- 1 Park
- 1,068 sqft
- SAN JOSE
-

Located in the Rose Garden near downtown San Jose, The Lofts on the Alameda is a stunning urban community offering a modern and spacious lifestyle. This stylish loft features soaring ceilings, expansive windows, and an open floor plan that perfectly captures the essence of loft living. Step inside through your own private courtyard, designed for flexibility, the layout includes a versatile bonus den/office area, ideal for working from home or hosting overnight guests. The main level showcases sleek exposed concrete floors and stair treads, giving the space a contemporary, industrial edge. You'll also enjoy a generous living room with natural lighting and remote shades. The kitchen features quartz countertops and newer stainless-steel appliances, a dining area, and a convenient half bath. Upstairs, the bedroom retreat includes a remodeled en-suite bathroom with dual sinks, a new walk-in closet, catwalk, in-unit washer/dryer, newer AC. Step outside to your private patio perfect for container gardening, or morning coffee. The community is centrally located near the vibrant core of San Jose, within walking distance to favorites, Lunas, Zona Rosa, Crema Coffee, Starbucks Whole Foods, WALK TO CALTRAIN, SAP Center, local wineries, freeway access. ________________________________________
- Days on Market
- 5 days
- Current Status
- Active
- Original Price
- $799,000
- List Price
- $799,000
- On Market Date
- Apr 25, 2025
- Property Type
- Condominium
- Area
- 9 - Central San Jose
- Zip Code
- 95126
- MLS ID
- ML82004188
- APN
- 261-61-018
- Year Built
- 2006
- Stories in Building
- 2
- Possession
- COE
- Data Source
- MLSL
- Origin MLS System
- MLSListings, Inc.
Alternative Private Schooling
Private 1-12 Coed
Students: NA Distance: 0.1mi
St. Leo the Great Catholic School
Private PK-8 Elementary, Religious, Coed
Students: 230 Distance: 0.3mi
Perseverance Preparatory
Charter 5-8
Students: NA Distance: 0.3mi
Njeri's Morning Glory School and Art Center
Private PK-5 Coed
Students: 20 Distance: 0.4mi
Herbert Hoover Middle School
Public 6-8 Middle
Students: 1082 Distance: 0.8mi
Abraham Lincoln High School
Public 9-12 Secondary
Students: 1805 Distance: 0.9mi
- Bed
- 1
- Bath
- 2 (1/1)
- Double Sinks, Half on Ground Floor, Shower over Tub - 1, Tile, Tub in Primary Bedroom, Updated Bath
- Parking
- 1
- Assigned Spaces, Electric Gate, On Street
- SQ FT
- 1,068
- SQ FT Source
- Unavailable
- Kitchen
- Cooktop - Electric, Countertop - Other, Dishwasher, Garbage Disposal, Microwave, Pantry
- Cooling
- Central AC
- Dining Room
- Dining Area
- Disclosures
- Natural Hazard Disclosure
- Family Room
- No Family Room
- Flooring
- Concrete, Laminate, Other
- Foundation
- Concrete Perimeter
- Heating
- Forced Air
- Laundry
- Dryer, Upper Floor, Washer
- Possession
- COE
- Architectural Style
- Spanish
- * Fee
- $432
- Name
- Bridgeport
- *Fee includes
- Garbage and Water
MLS and other Information regarding properties for sale as shown in Theo have been obtained from various sources such as sellers, public records, agents and other third parties. This information may relate to the condition of the property, permitted or unpermitted uses, zoning, square footage, lot size/acreage or other matters affecting value or desirability. Unless otherwise indicated in writing, neither brokers, agents nor Theo have verified, or will verify, such information. If any such information is important to buyer in determining whether to buy, the price to pay or intended use of the property, buyer is urged to conduct their own investigation with qualified professionals, satisfy themselves with respect to that information, and to rely solely on the results of that investigation.
School data provided by GreatSchools. School service boundaries are intended to be used as reference only. To verify enrollment eligibility for a property, contact the school directly.


