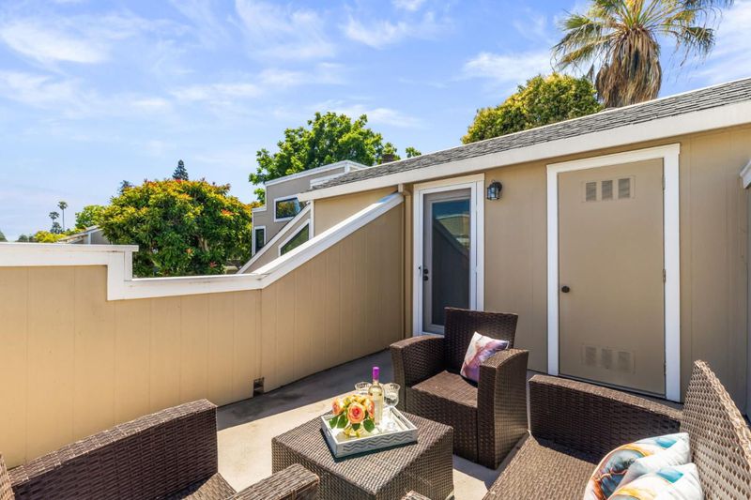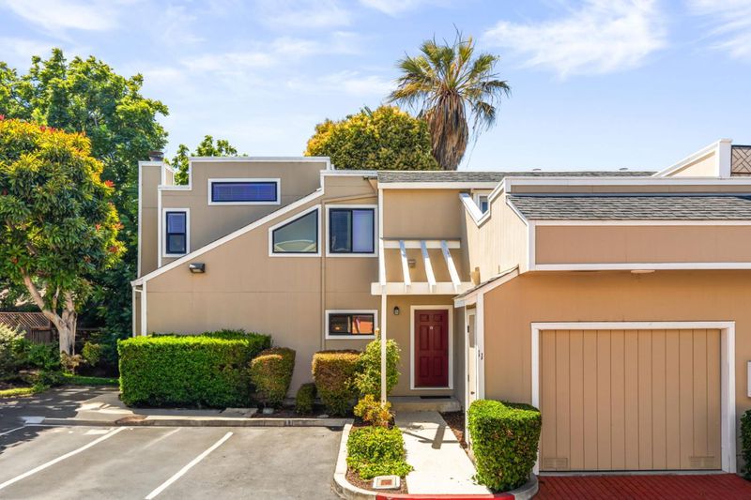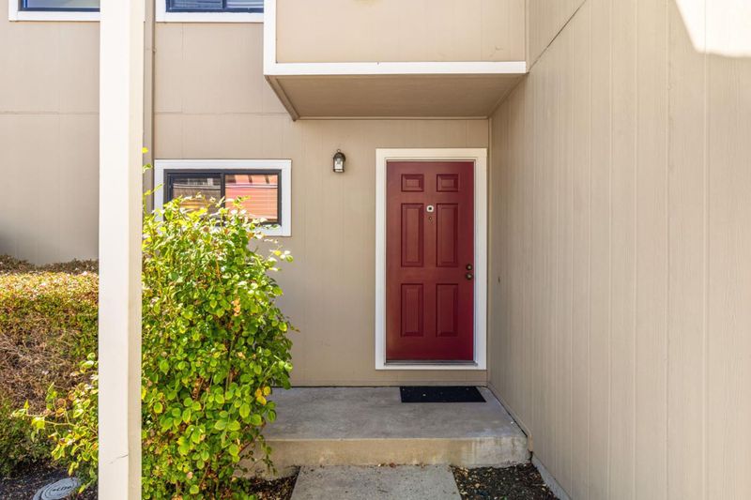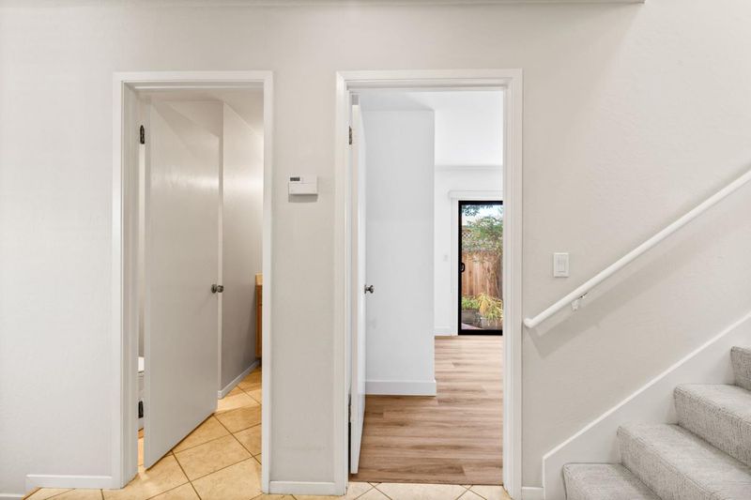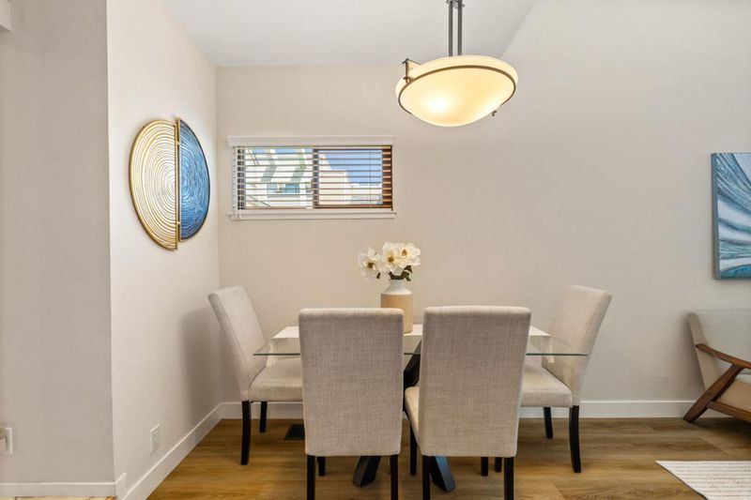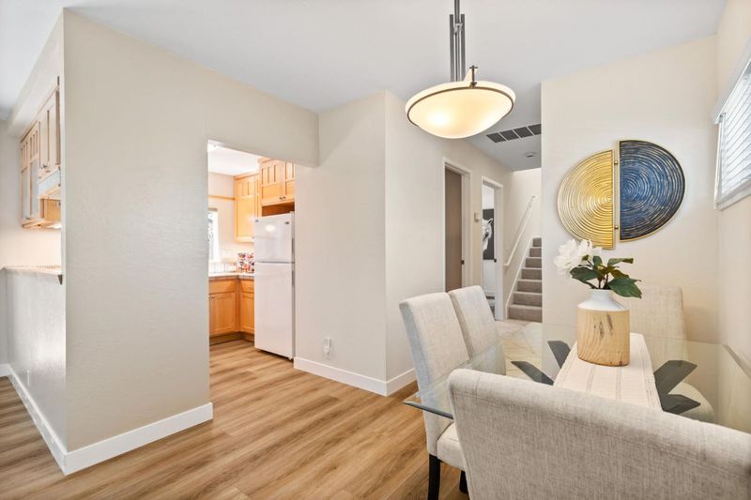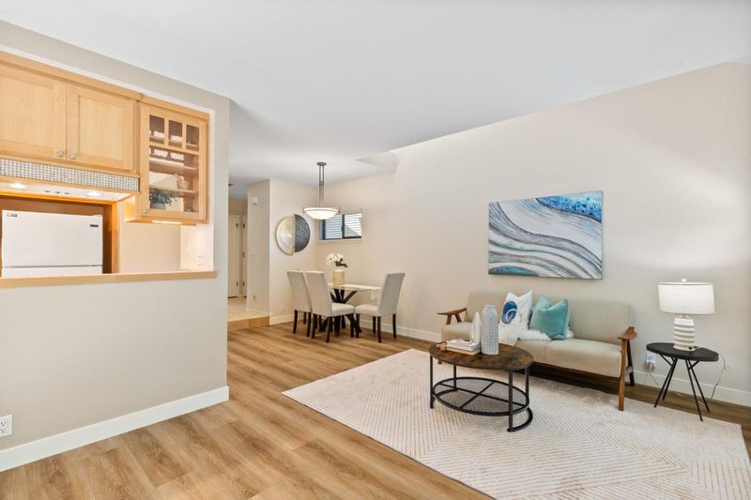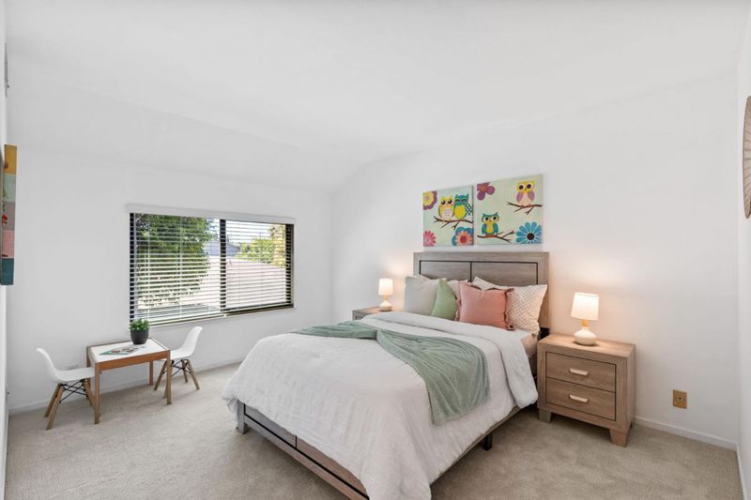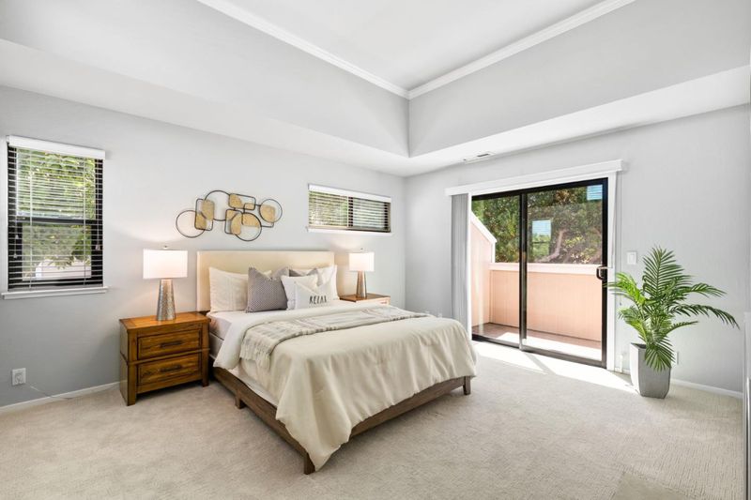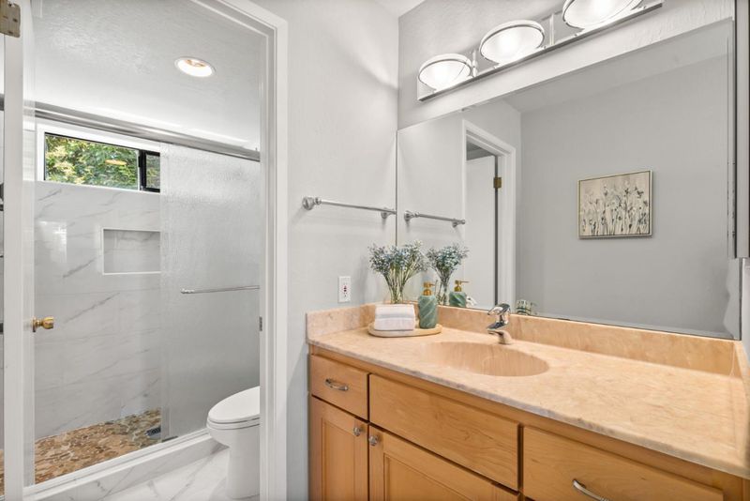
$1,575,000
1,401
SQ FT
$1,124
SQ/FT
1993 Plymouth Street, #11
@ Sierra Vista Ave - 204 - Rengstorff, Mountain View
- 3 Bed
- 3 (2/1) Bath
- 1 Park
- 1,401 sqft
- MOUNTAIN VIEW
-

-
Sat Aug 16, 1:00 pm - 4:00 pm
Discover effortless living in this light-filled end-unit townhouse, featuring 3 bedrooms and 2.5 baths across two thoughtfully designed levels. Nestled within a boutique 12-unit enclave, enjoy easy freeway access and a swift commute to Silicon Valley's tech hubs. Make this end-unit gem your own!
-
Sun Aug 17, 1:00 pm - 4:00 pm
Discover effortless living in this light-filled end-unit townhouse, featuring 3 bedrooms and 2.5 baths across two thoughtfully designed levels. Nestled within a boutique 12-unit enclave, enjoy easy freeway access and a swift commute to Silicon Valley's tech hubs. Make this end-unit gem your own!
Discover effortless living in this light-filled end-unit townhouse, featuring 3 bedrooms and 2.5 baths across two thoughtfully designed levels. The updated kitchen impresses with a garden window, sleek tile backsplash, Fisher Paykel dishdrawer, and durable laminate flooring that flows through the living and dining areas. Cozy up by the living-room fireplace, or step outside to your private backyard, enclosed by a newer fence. Upstairs, two ensuite bedrooms and a convenient laundry closet rest at the top of a carpeted stairwell; the primary suite delights with a vaulted ceiling, its own fireplace, and balcony overlooking the peaceful backyard. A semi-private balcony above the 1-car garage offers a perfect morning retreat. Nestled within a boutique 12-unit enclave, enjoy easy freeway access and a swift commute to Silicon Valleys tech hubs. Make this end-unit gem your own!
- Days on Market
- 4 days
- Current Status
- Active
- Original Price
- $1,575,000
- List Price
- $1,575,000
- On Market Date
- Aug 8, 2025
- Property Type
- Townhouse
- Area
- 204 - Rengstorff
- Zip Code
- 94043
- MLS ID
- ML82017398
- APN
- 153-02-043
- Year Built
- 1982
- Stories in Building
- 2
- Possession
- COE
- Data Source
- MLSL
- Origin MLS System
- MLSListings, Inc.
Palo Alto Preparatory School
Private 8-12 Secondary, Coed
Students: 60 Distance: 0.4mi
Crittenden Middle School
Public 6-8 Middle, Coed
Students: 707 Distance: 0.4mi
Independent Study Program School
Public K-8
Students: 7 Distance: 0.7mi
Monta Loma Elementary School
Public K-5 Elementary, Coed
Students: 425 Distance: 0.7mi
Athena Academy
Private 1-8 Coed
Students: 70 Distance: 0.8mi
Gideon Hausner Jewish Day School
Private K-8 Elementary, Nonprofit
Students: 333 Distance: 0.8mi
- Bed
- 3
- Bath
- 3 (2/1)
- Half on Ground Floor, Primary - Stall Shower(s), Shower over Tub - 1, Updated Bath
- Parking
- 1
- Assigned Spaces, On Street
- SQ FT
- 1,401
- SQ FT Source
- Unavailable
- Lot SQ FT
- 1,040.0
- Lot Acres
- 0.023875 Acres
- Kitchen
- Countertop - Tile, Dishwasher, Garbage Disposal, Hood Over Range, Oven Range - Electric, Refrigerator
- Cooling
- None
- Dining Room
- Dining Area in Living Room
- Disclosures
- NHDS Report
- Family Room
- No Family Room
- Flooring
- Carpet, Laminate, Tile
- Foundation
- Concrete Perimeter, Crawl Space
- Fire Place
- Living Room, Primary Bedroom
- Heating
- Forced Air, Gas
- Laundry
- Electricity Hookup (220V), Upper Floor
- Views
- Neighborhood
- Possession
- COE
- Architectural Style
- Contemporary
- * Fee
- $598
- Name
- Almond Tree HOA
- *Fee includes
- Common Area Electricity, Decks, Garbage, Insurance - Common Area, Maintenance - Common Area, Maintenance - Road, Reserves, Roof, and Sewer
MLS and other Information regarding properties for sale as shown in Theo have been obtained from various sources such as sellers, public records, agents and other third parties. This information may relate to the condition of the property, permitted or unpermitted uses, zoning, square footage, lot size/acreage or other matters affecting value or desirability. Unless otherwise indicated in writing, neither brokers, agents nor Theo have verified, or will verify, such information. If any such information is important to buyer in determining whether to buy, the price to pay or intended use of the property, buyer is urged to conduct their own investigation with qualified professionals, satisfy themselves with respect to that information, and to rely solely on the results of that investigation.
School data provided by GreatSchools. School service boundaries are intended to be used as reference only. To verify enrollment eligibility for a property, contact the school directly.
