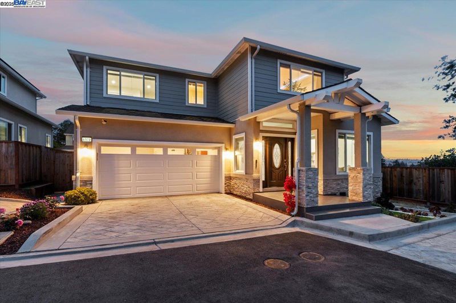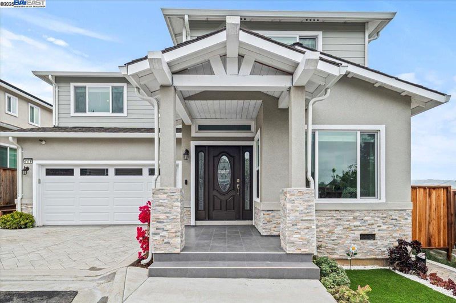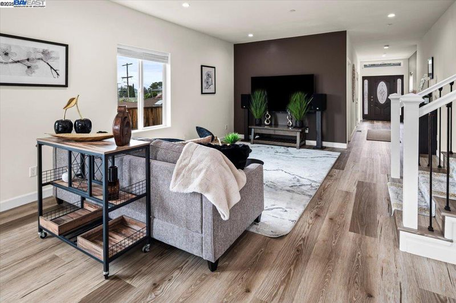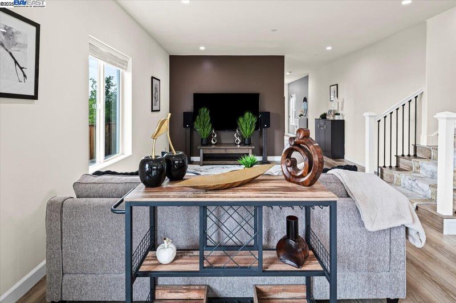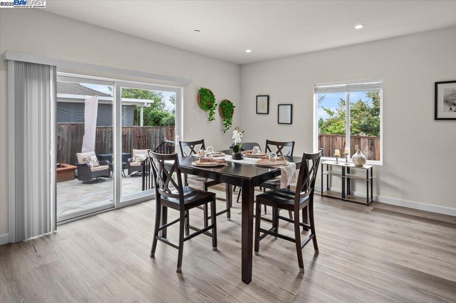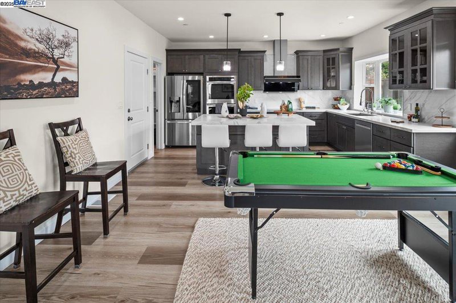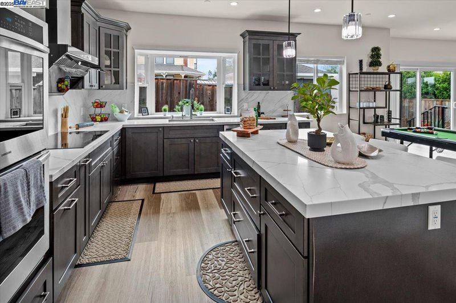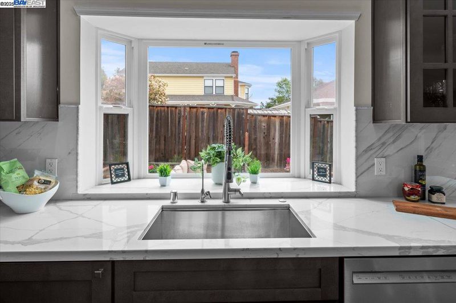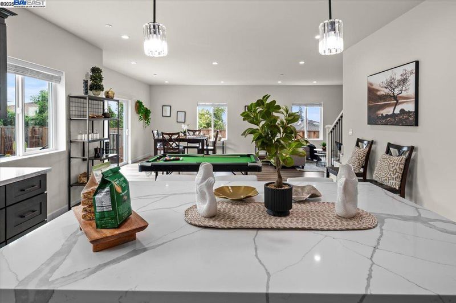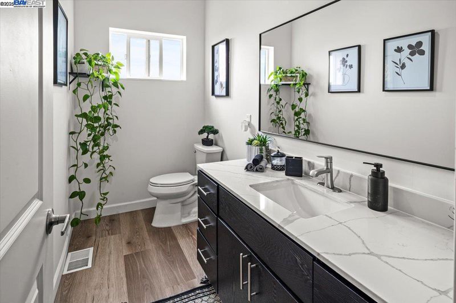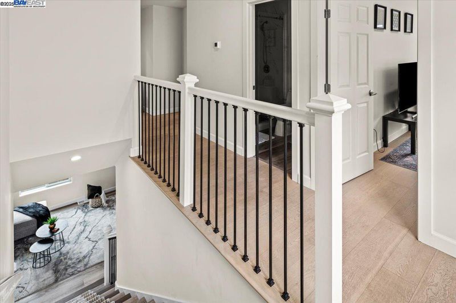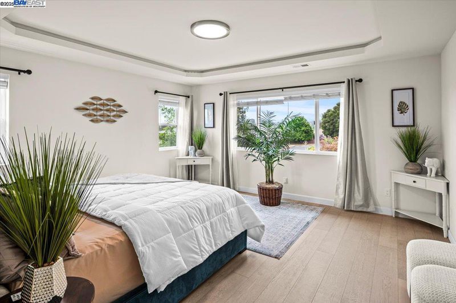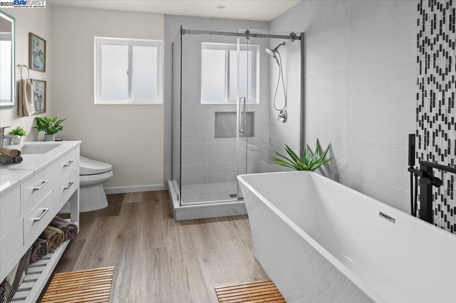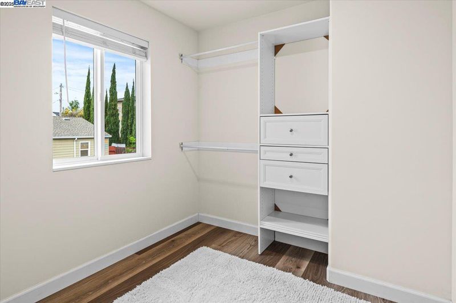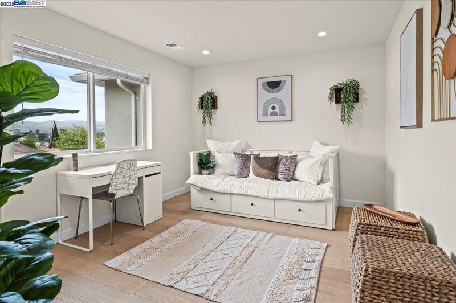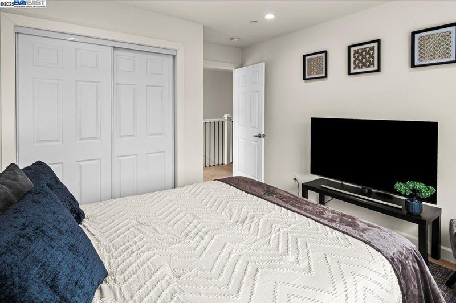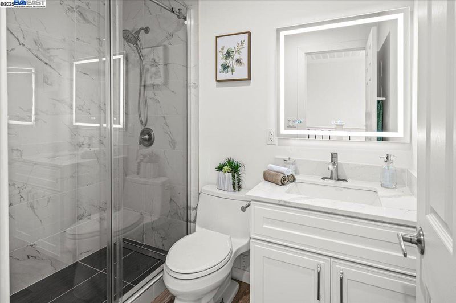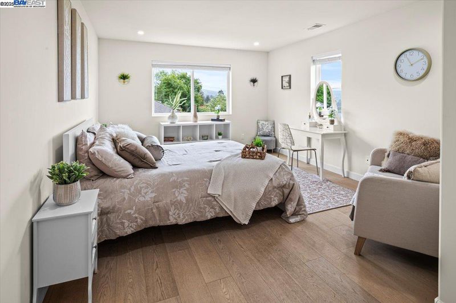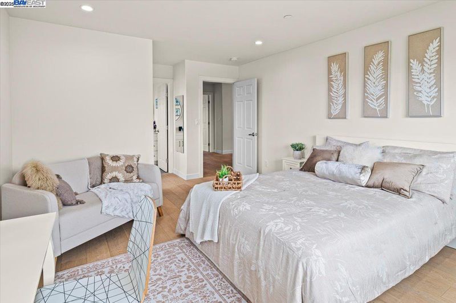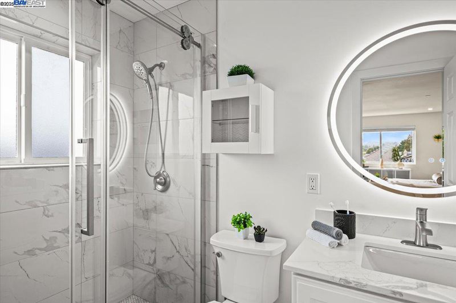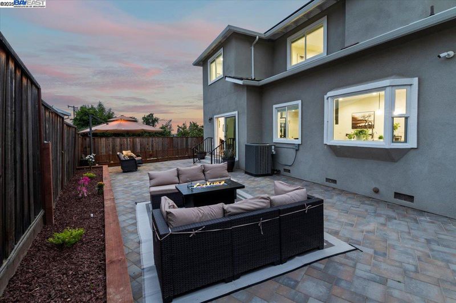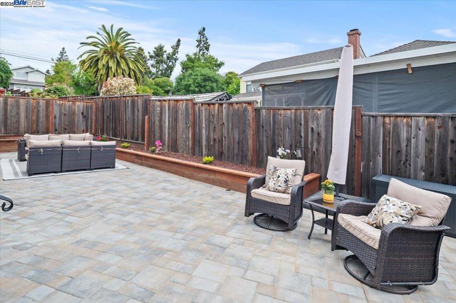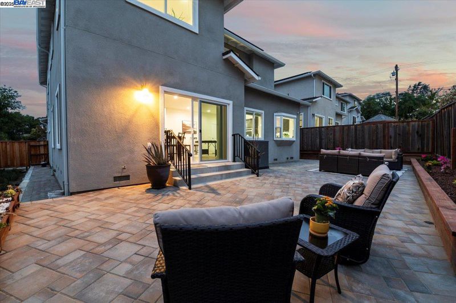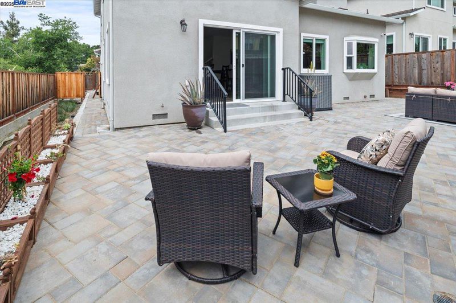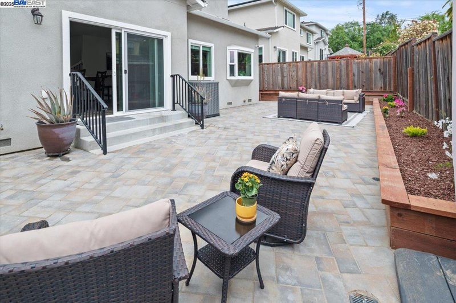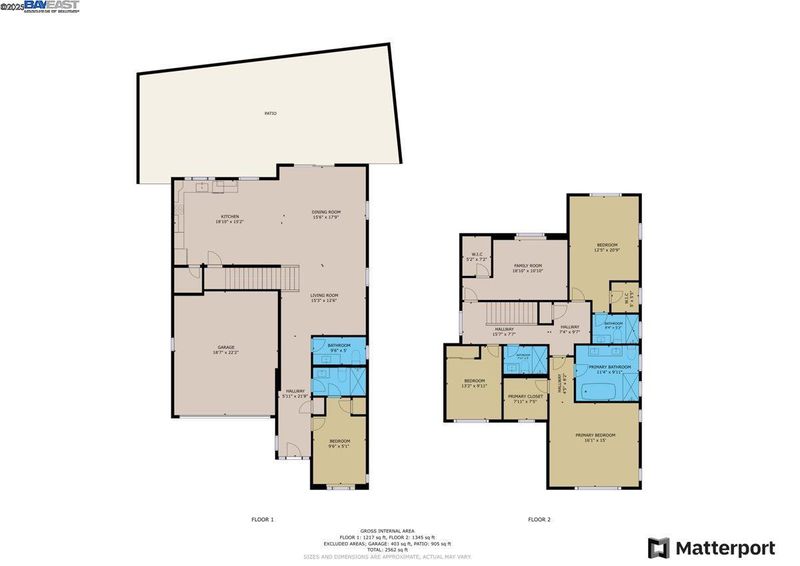
$1,688,000
2,758
SQ FT
$612
SQ/FT
4179 Seven Hills Rd
@ Milmar Blvd - Parsons Estates, Castro Valley
- 5 Bed
- 4.5 (4/1) Bath
- 2 Park
- 2,758 sqft
- Castro Valley
-

-
Wed Apr 30, 10:30 am - 1:00 pm
Stunning 2-year-new semi-custom home with 5 beds, 4.5 baths, and 2,758 sq ft of luxurious living. The chef’s kitchen features granite countertops, 5-burner cooktop, custom exhaust hood, double ovens, walk-in pantry, and a spacious island with bar seating. Expansive great room blends kitchen, dining, family, and play areas with engineered and SPC flooring, LED lighting, and soaring 9-ft ceilings. Upstairs features 4 bedrooms—3 with ensuite baths, some with walk-in closets and views of the city and bay lights. The large primary suite offers dramatic views, custom lighting, and a spa-like bath with soaking tub, separate shower, and intricate tilework. All bathrooms include smart-power mirrors and designer finishes. Energy-efficient with instant hot water and EV-ready garage. Finished with pavers in the backyard and stamped concrete in front. Built in 2023, this home blends high-end design with comfort and function—ready for your next chapter.
Stunning 2-year-new semi-custom home with 5 beds, 4.5 baths, and 2,758 sq ft of luxurious living. The chef’s kitchen features granite countertops, 5-burner cooktop, custom exhaust hood, double ovens, walk-in pantry, and a spacious island with bar seating. Expansive great room blends kitchen, dining, family, and play areas with engineered and SPC flooring, LED lighting, and soaring 9-ft ceilings. Upstairs features 4 bedrooms—3 with ensuite baths, some with walk-in closets and views of the city and bay lights. The large primary suite offers dramatic views, custom lighting, and a spa-like bath with soaking tub, separate shower, and intricate tilework. All bathrooms include smart-power mirrors and designer finishes. Energy-efficient with instant hot water and EV-ready garage. Finished with pavers in the backyard and stamped concrete in front. Built in 2023, this home blends high-end design with comfort and function—ready for your next chapter.
- Current Status
- New
- Original Price
- $1,688,000
- List Price
- $1,688,000
- On Market Date
- Apr 25, 2025
- Property Type
- Detached
- D/N/S
- Parsons Estates
- Zip Code
- 94546
- MLS ID
- 41095000
- APN
- 84D134285
- Year Built
- 2023
- Stories in Building
- 2
- Possession
- COE
- Data Source
- MAXEBRDI
- Origin MLS System
- BAY EAST
Castro Valley High School
Public 9-12 Secondary
Students: 2834 Distance: 0.3mi
Redwood Christian Elementary School
Private K-5 Elementary, Religious, Coed
Students: 709 Distance: 0.5mi
Castro Valley Adult And Career Education
Public n/a Adult Education
Students: NA Distance: 0.5mi
Anchor Education, Inc.
Private 3-12
Students: 18 Distance: 0.6mi
Chabot Elementary School
Public K-5 Elementary
Students: 464 Distance: 0.6mi
Anchor Education, Inc. School
Private 3-12
Students: NA Distance: 0.6mi
- Bed
- 5
- Bath
- 4.5 (4/1)
- Parking
- 2
- Attached, Garage Door Opener
- SQ FT
- 2,758
- SQ FT Source
- Public Records
- Lot SQ FT
- 5,198.0
- Lot Acres
- 0.12 Acres
- Pool Info
- None
- Kitchen
- Dishwasher, Double Oven, Electric Range, Disposal, Oven, Refrigerator, Electric Water Heater, 220 Volt Outlet, Breakfast Bar, Counter - Stone, Eat In Kitchen, Electric Range/Cooktop, Garbage Disposal, Oven Built-in, Pantry
- Cooling
- Central Air
- Disclosures
- None
- Entry Level
- Exterior Details
- Back Yard, Front Yard
- Flooring
- Vinyl, Engineered Wood
- Foundation
- Fire Place
- None
- Heating
- Forced Air
- Laundry
- In Garage
- Upper Level
- 4 Bedrooms, 3 Baths, Primary Bedrm Suite - 1
- Main Level
- 1 Bedroom, 1.5 Baths, Main Entry
- Views
- Bay, Hills, Partial, Water, City
- Possession
- COE
- Basement
- Crawl Space
- Architectural Style
- Custom, Traditional
- Non-Master Bathroom Includes
- Stall Shower, Tile, Tub, Double Sinks, Granite
- Construction Status
- Existing
- Additional Miscellaneous Features
- Back Yard, Front Yard
- Location
- Level, Dead End, Front Yard, Landscape Front, Landscape Back
- Roof
- Composition Shingles
- Water and Sewer
- Public
- Fee
- Unavailable
MLS and other Information regarding properties for sale as shown in Theo have been obtained from various sources such as sellers, public records, agents and other third parties. This information may relate to the condition of the property, permitted or unpermitted uses, zoning, square footage, lot size/acreage or other matters affecting value or desirability. Unless otherwise indicated in writing, neither brokers, agents nor Theo have verified, or will verify, such information. If any such information is important to buyer in determining whether to buy, the price to pay or intended use of the property, buyer is urged to conduct their own investigation with qualified professionals, satisfy themselves with respect to that information, and to rely solely on the results of that investigation.
School data provided by GreatSchools. School service boundaries are intended to be used as reference only. To verify enrollment eligibility for a property, contact the school directly.
