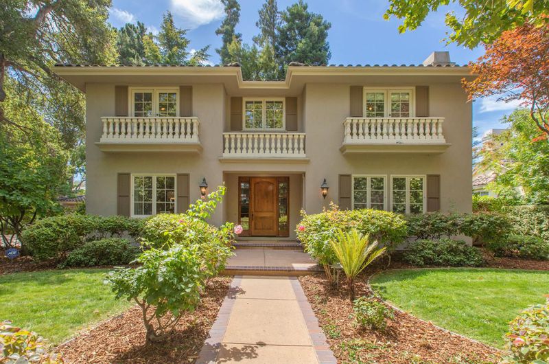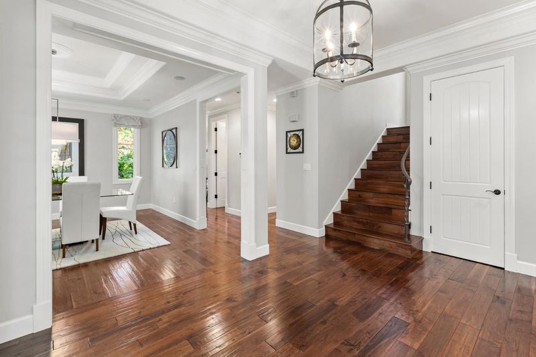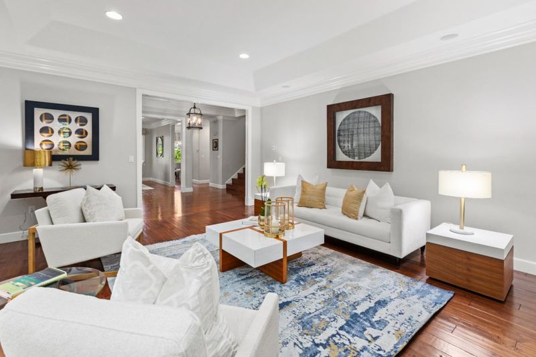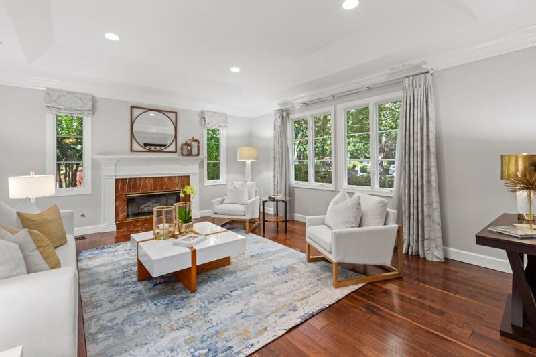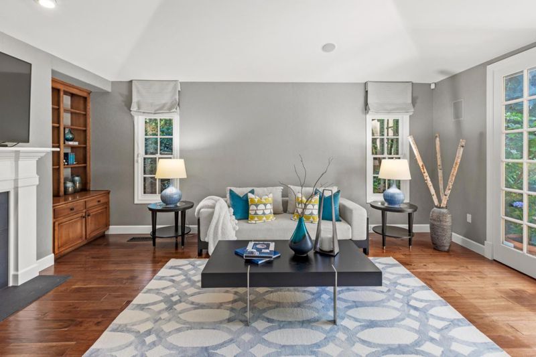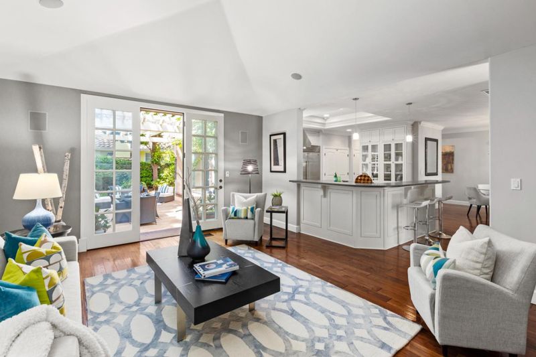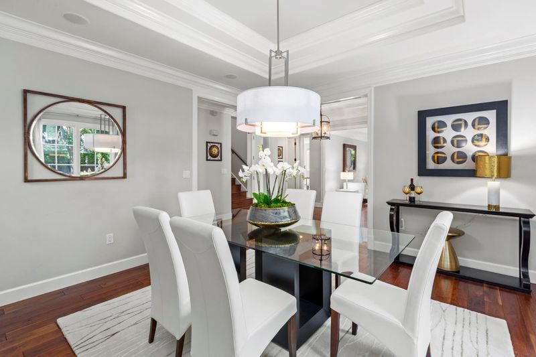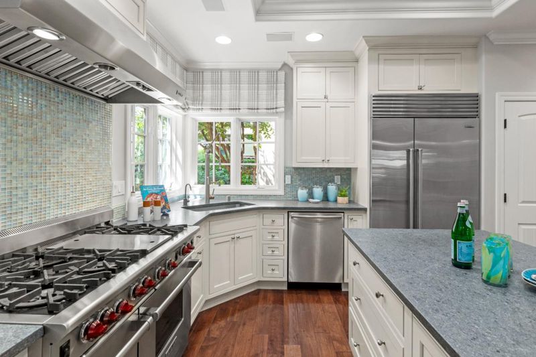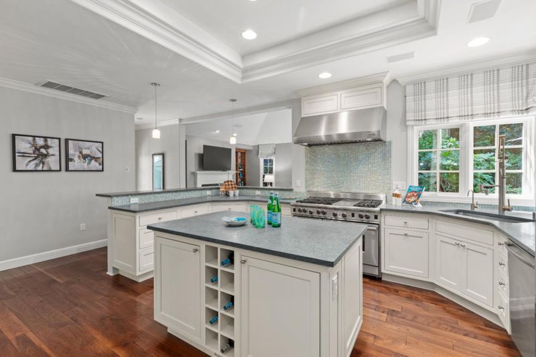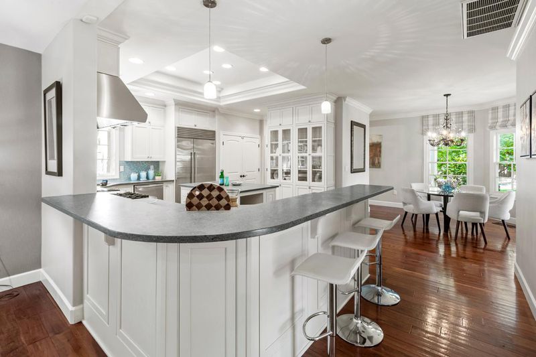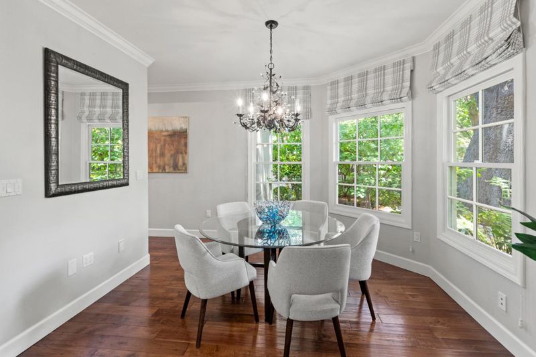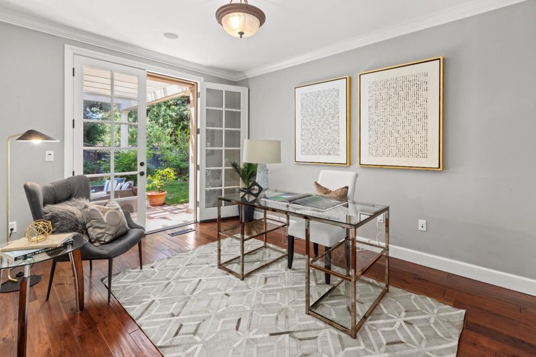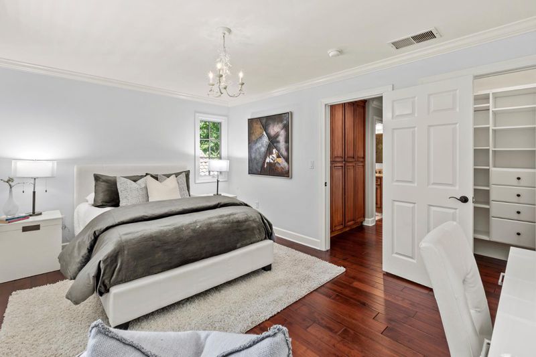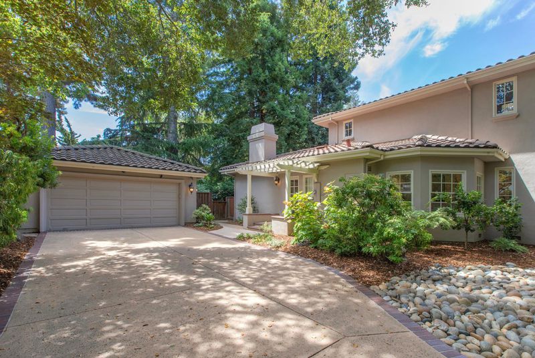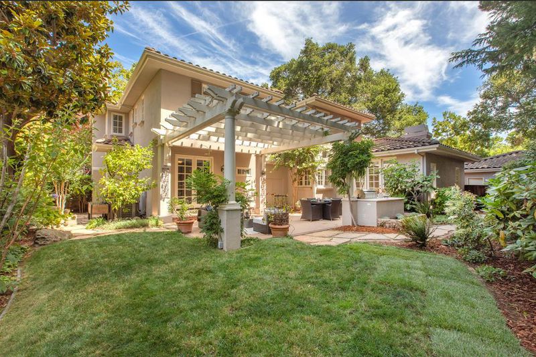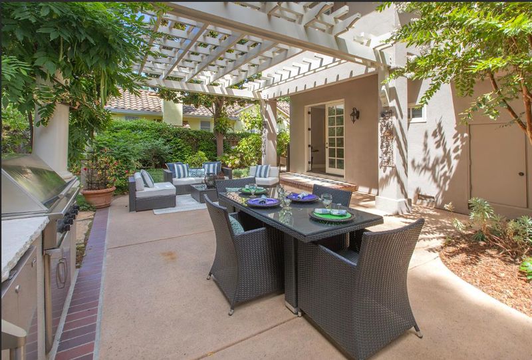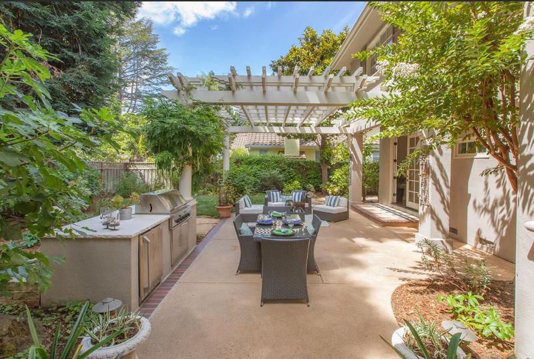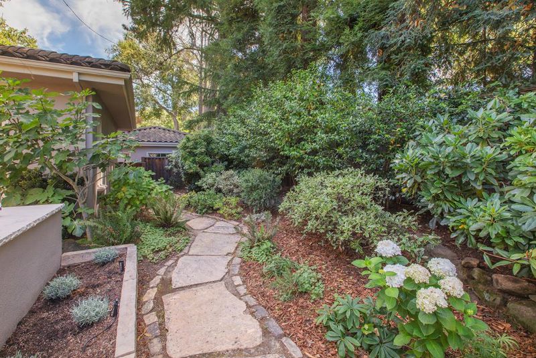
$5,880,000
3,480
SQ FT
$1,690
SQ/FT
158 Seminary Drive
@ Middlefield - 307 - Menlo Oaks Area, Menlo Park
- 5 Bed
- 4 (3/1) Bath
- 4 Park
- 3,480 sqft
- MENLO PARK
-

Southern comfort is to be experienced in this gracious, mediterranean style home. Located along a Sycamore lined street, and anchored by a heritage oak, the two story stucco home has two symmetrical second story balustrades reminiscent of a true estate. The large, welcoming foyer is flanked on either side by a large living room with fireplace and a large formal dining room. In the center of the home, The kitchen with island and counter seating ties together the family room with fireplace and the breakfast room with curved bay windows. The fifth bedroom, currently without closet, adjoins the full hall bath. Also on this floor is the powder bath, the laundry room and a convenient side entrance. The upstairs landing includes a window seat. Upstairs three delightful bedrooms share the hall bath, the large primary suite includes an alcove for a reading. The spacious bath includes dual sinks, an oversized jetted tub, shower, and a separate room for the w/c. The spacious walk-in closet includes built-ins. The charm extends to the backyard with beautiful plantings, a large patio covered by an arbor and built-in refrigerator and barbeque. A long driveway leads to the detached two car garage with plenty of room for additional cars.
- Days on Market
- 4 days
- Current Status
- Active
- Original Price
- $5,880,000
- List Price
- $5,880,000
- On Market Date
- Aug 8, 2025
- Property Type
- Single Family Home
- Area
- 307 - Menlo Oaks Area
- Zip Code
- 94025
- MLS ID
- ML82017506
- APN
- 062-512-050
- Year Built
- 1998
- Stories in Building
- 2
- Possession
- Unavailable
- Data Source
- MLSL
- Origin MLS System
- MLSListings, Inc.
Peninsula School, Ltd
Private K-8 Elementary, Nonprofit
Students: 252 Distance: 0.3mi
Menlo-Atherton High School
Public 9-12 Secondary
Students: 2498 Distance: 0.4mi
Laurel Elementary School
Public K-5 Elementary
Students: 706 Distance: 0.4mi
Willow Oaks Elementary School
Public K-8 Elementary
Students: 416 Distance: 0.5mi
Alto International School
Private PK-10 Elementary, Coed
Students: 260 Distance: 0.6mi
Nativity Catholic School K-8
Private K-8 Elementary, Religious, Coed
Students: 301 Distance: 0.7mi
- Bed
- 5
- Bath
- 4 (3/1)
- Double Sinks, Full on Ground Floor, Half on Ground Floor, Primary - Oversized Tub, Primary - Stall Shower(s), Primary - Tub with Jets, Shower over Tub - 1, Tub in Primary Bedroom
- Parking
- 4
- Detached Garage, Off-Street Parking
- SQ FT
- 3,480
- SQ FT Source
- Unavailable
- Lot SQ FT
- 11,771.0
- Lot Acres
- 0.270225 Acres
- Kitchen
- Countertop - Stone, Dishwasher, Garbage Disposal, Hood Over Range, Island, Oven Range - Built-In, Gas, Pantry, Refrigerator
- Cooling
- Central AC
- Dining Room
- Breakfast Room, Dining Bar, Formal Dining Room
- Disclosures
- NHDS Report
- Family Room
- Separate Family Room
- Flooring
- Hardwood
- Foundation
- Concrete Perimeter, Post and Pier
- Fire Place
- Family Room, Living Room
- Heating
- Forced Air
- Laundry
- Inside, Washer / Dryer
- Views
- Neighborhood
- Architectural Style
- Mediterranean
- Fee
- Unavailable
MLS and other Information regarding properties for sale as shown in Theo have been obtained from various sources such as sellers, public records, agents and other third parties. This information may relate to the condition of the property, permitted or unpermitted uses, zoning, square footage, lot size/acreage or other matters affecting value or desirability. Unless otherwise indicated in writing, neither brokers, agents nor Theo have verified, or will verify, such information. If any such information is important to buyer in determining whether to buy, the price to pay or intended use of the property, buyer is urged to conduct their own investigation with qualified professionals, satisfy themselves with respect to that information, and to rely solely on the results of that investigation.
School data provided by GreatSchools. School service boundaries are intended to be used as reference only. To verify enrollment eligibility for a property, contact the school directly.
