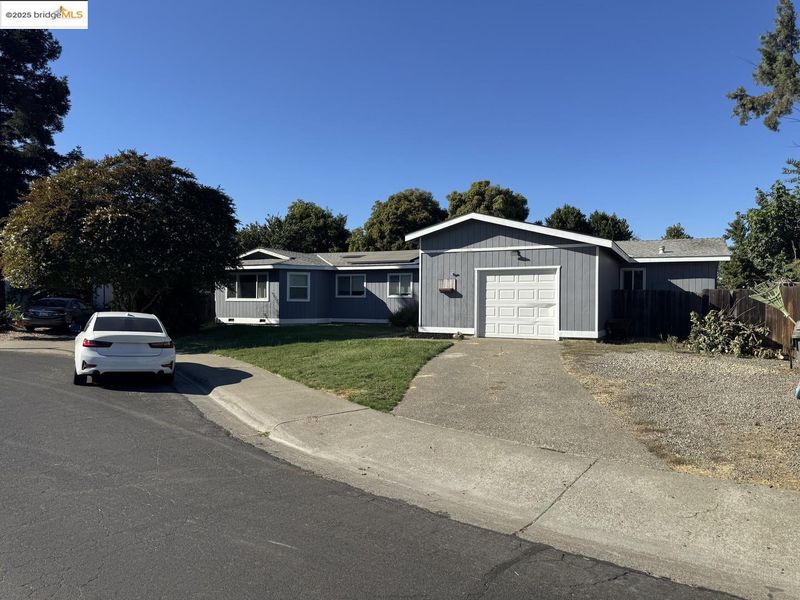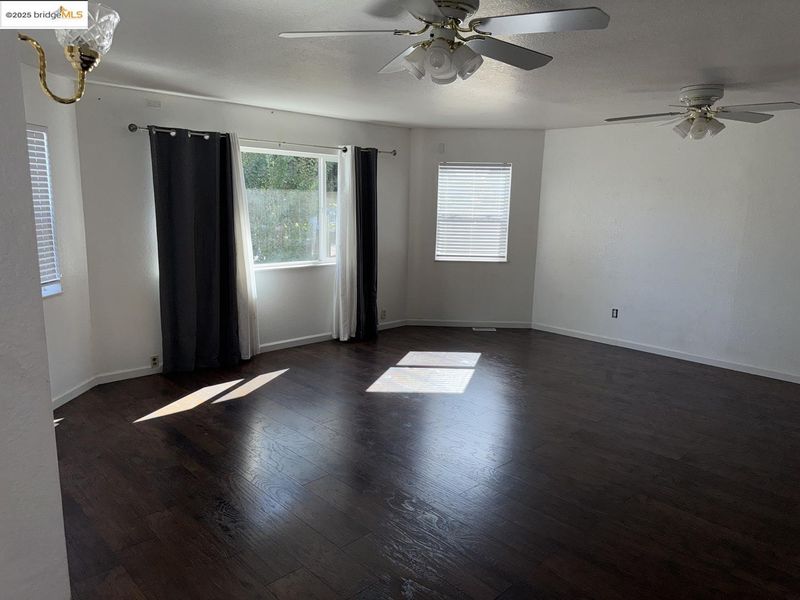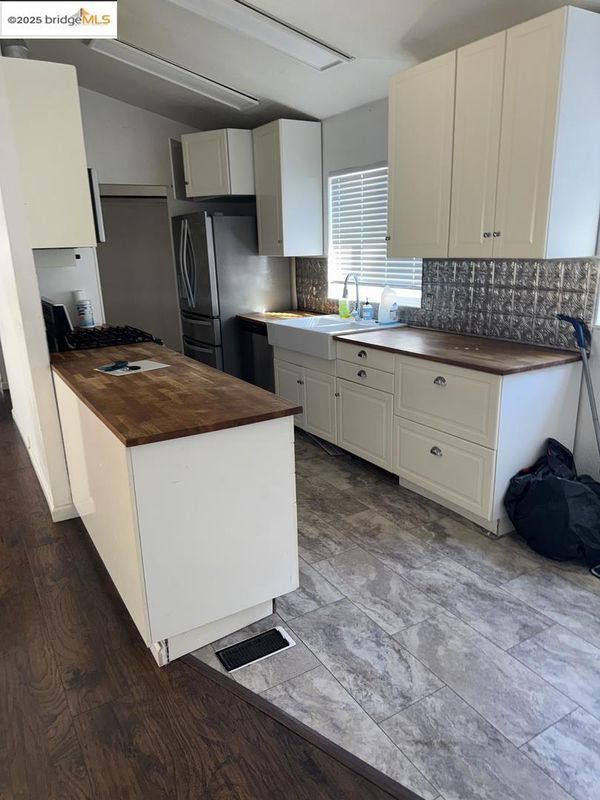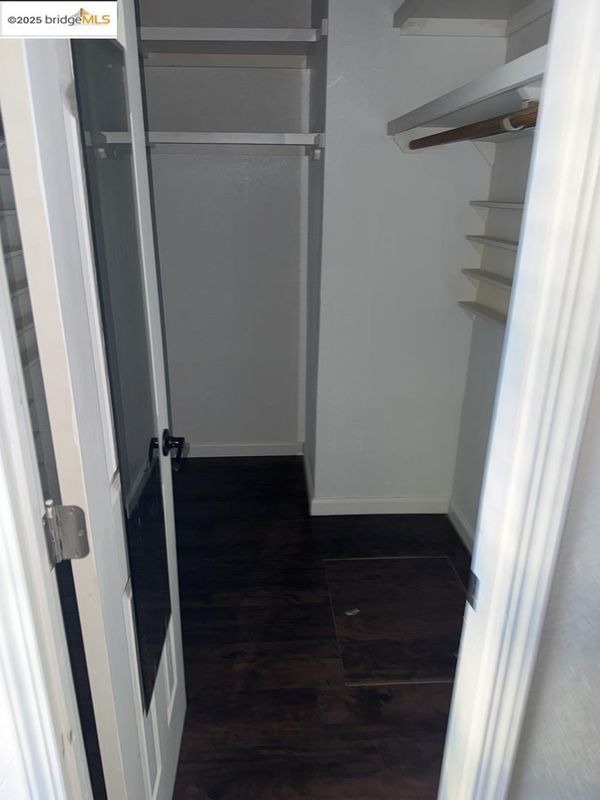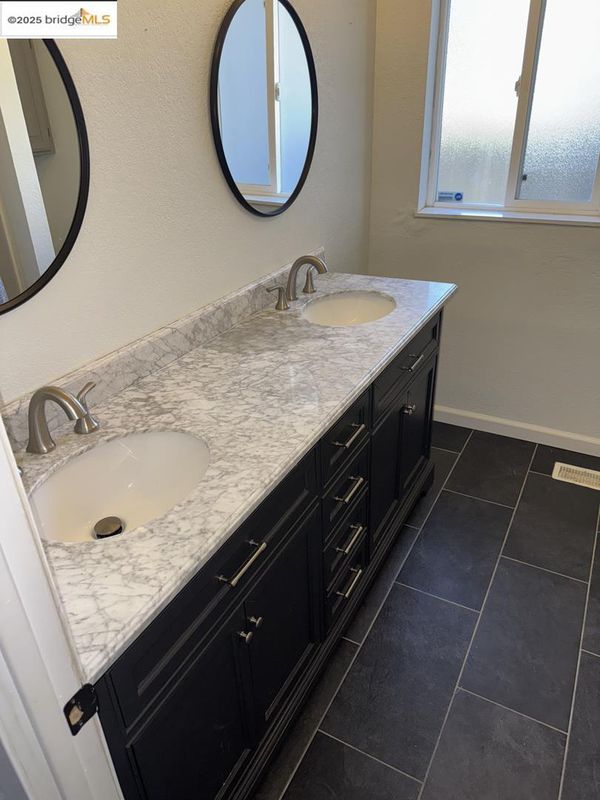 Price Reduced
Price Reduced
$549,000
1,912
SQ FT
$287
SQ/FT
1311 Madison PL
@ Adams Ct - Other, Woodland
- 5 Bed
- 2 Bath
- 1 Park
- 1,912 sqft
- Woodland
-

Welcome Home! Tucked away on a quiet cul-de-sac, this inviting 5-bedroom, 2-bath single-story home offers comfort, character, and convenience. Inside, you’ll love the beautifully updated kitchen featuring butcher-block counters, modern bathrooms, and dual-pane windows that fill the home with natural light. A leased solar system helps keep energy costs low, while the open layout provides the perfect setting for entertaining or relaxing. Move-in ready and ideally located near parks, schools, and shopping, this home blends modern updates with everyday charm.
- Current Status
- Price change
- Original Price
- $594,000
- List Price
- $549,000
- On Market Date
- Oct 29, 2025
- Property Type
- Detached
- D/N/S
- Other
- Zip Code
- 95776
- MLS ID
- 41116076
- APN
- 041141028000
- Year Built
- 1986
- Stories in Building
- 1
- Possession
- Other
- Data Source
- MAXEBRDI
- Origin MLS System
- Bridge AOR
Woodland Christian Schools
Private K-12 Combined Elementary And Secondary, Religious, Coed
Students: 744 Distance: 0.4mi
Woodland Prairie Elementary School
Public K-6 Elementary, Yr Round
Students: 760 Distance: 0.5mi
Cornerstone Christian Academy Of Woodland
Private K-12 Religious, Nonprofit
Students: 15 Distance: 0.6mi
Douglass Middle School
Public 7-8 Combined Elementary And Secondary
Students: 897 Distance: 0.8mi
Woodland Adult Education
Public n/a Adult Education
Students: NA Distance: 0.9mi
Woodland Community Day School
Public K-6 Opportunity Community
Students: 5 Distance: 0.9mi
- Bed
- 5
- Bath
- 2
- Parking
- 1
- RV Garage Attached
- SQ FT
- 1,912
- SQ FT Source
- Owner
- Lot SQ FT
- 7,840.0
- Lot Acres
- 0.18 Acres
- Pool Info
- Other
- Kitchen
- Microwave, Free-Standing Range, Disposal, Range/Oven Free Standing
- Cooling
- Ceiling Fan(s)
- Disclosures
- Other - Call/See Agent
- Entry Level
- Flooring
- Laminate
- Foundation
- Fire Place
- Other
- Heating
- Central
- Laundry
- Hookups Only, Cabinets, Electric, Inside Room
- Upper Level
- Other
- Main Level
- Other
- Views
- Other
- Possession
- Other
- Architectural Style
- Other
- Non-Master Bathroom Includes
- Stall Shower
- Construction Status
- Existing
- Location
- Cul-De-Sac, Irregular Lot, Curb(s), Storm Drain
- Pets
- Other
- Roof
- Composition
- Water and Sewer
- Public
- Fee
- Unavailable
MLS and other Information regarding properties for sale as shown in Theo have been obtained from various sources such as sellers, public records, agents and other third parties. This information may relate to the condition of the property, permitted or unpermitted uses, zoning, square footage, lot size/acreage or other matters affecting value or desirability. Unless otherwise indicated in writing, neither brokers, agents nor Theo have verified, or will verify, such information. If any such information is important to buyer in determining whether to buy, the price to pay or intended use of the property, buyer is urged to conduct their own investigation with qualified professionals, satisfy themselves with respect to that information, and to rely solely on the results of that investigation.
School data provided by GreatSchools. School service boundaries are intended to be used as reference only. To verify enrollment eligibility for a property, contact the school directly.
