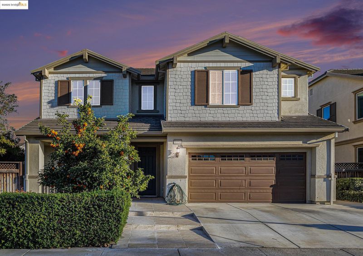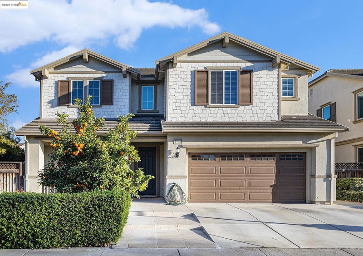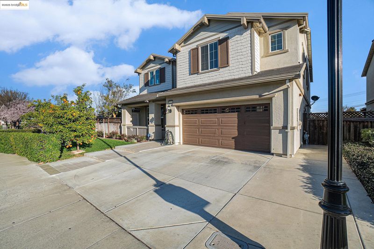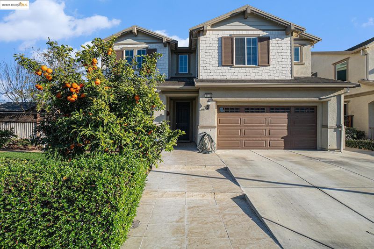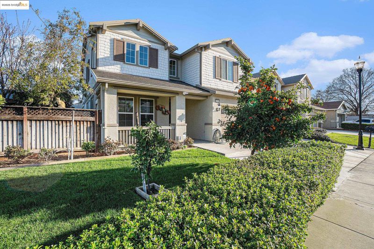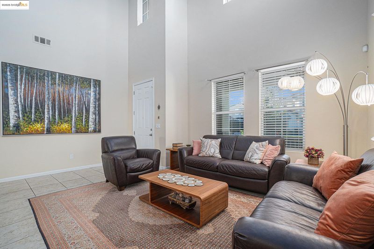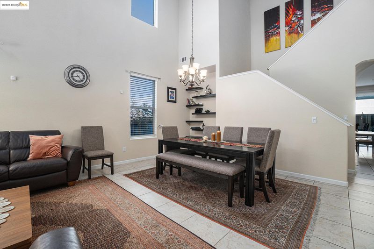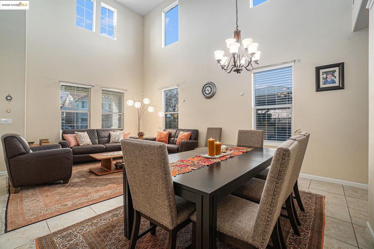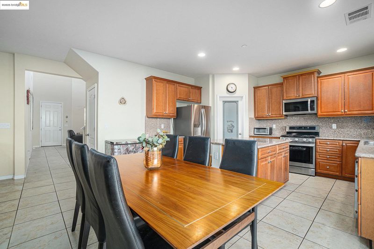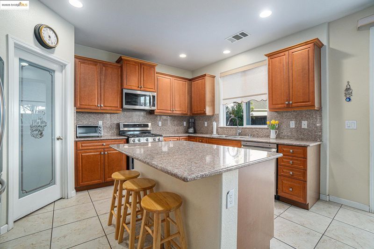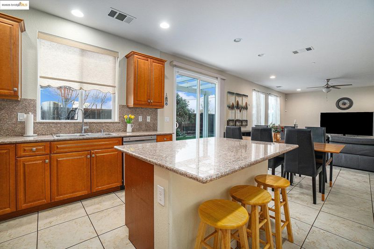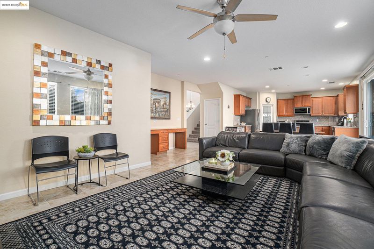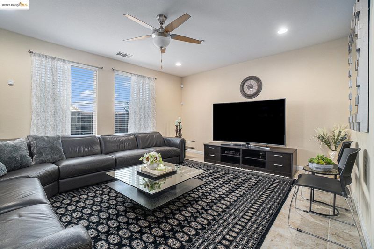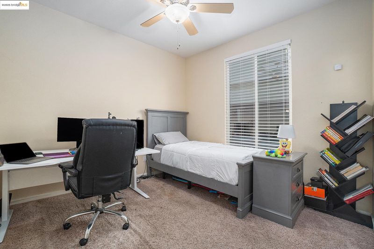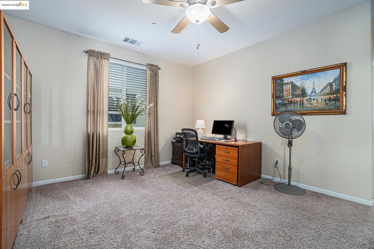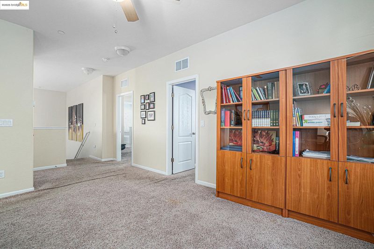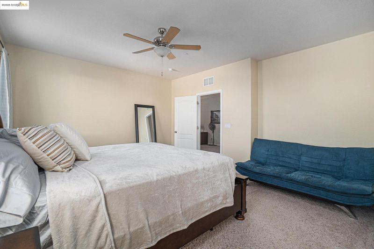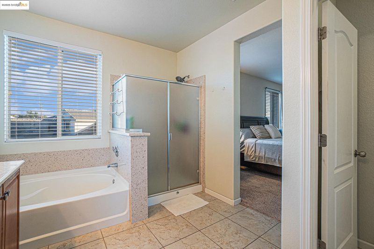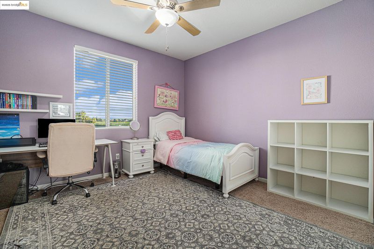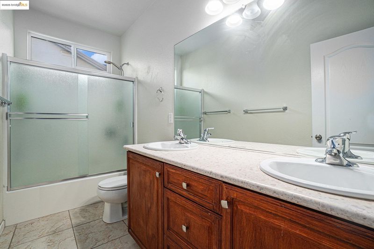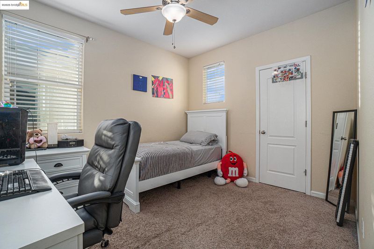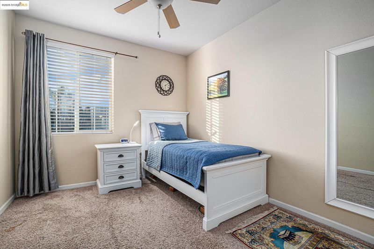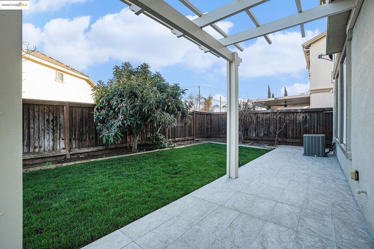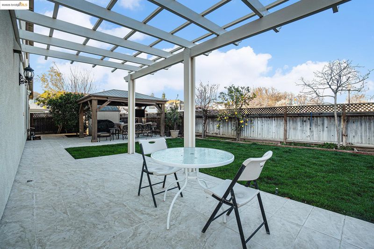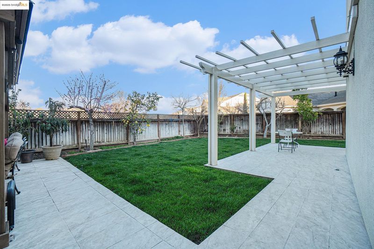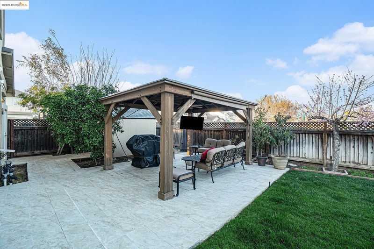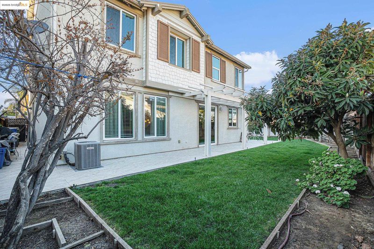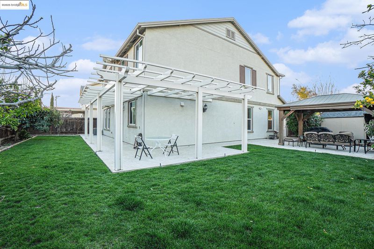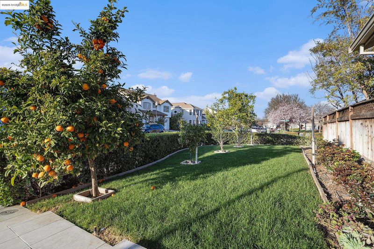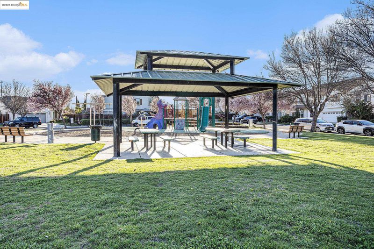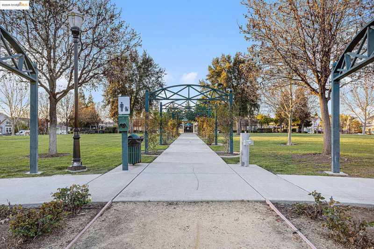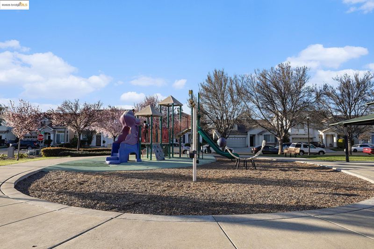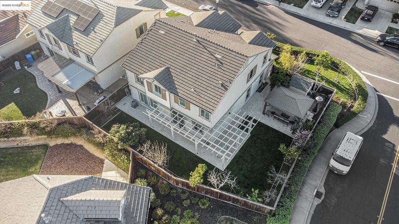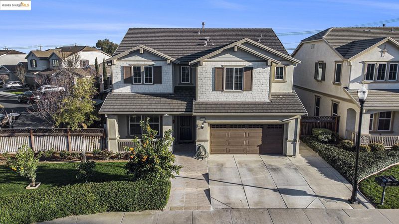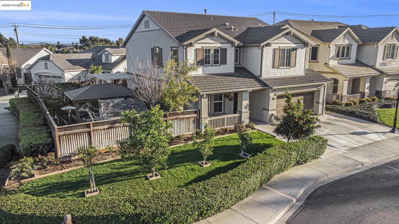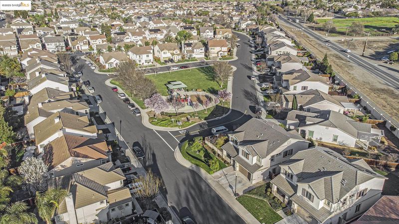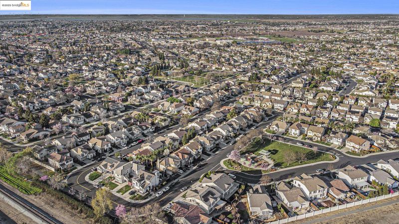
$925,000
2,856
SQ FT
$324
SQ/FT
1174 Tropicana Ln
@ Medallion - Rose Garden, Brentwood
- 5 Bed
- 3 Bath
- 2 Park
- 2,856 sqft
- Brentwood
-

Welcome To Your Home! Nestled in the charming Rose Garden community, this home offers the perfect blend of elegance & convenience! With high ceilings & abundant natural light, every space feels warm and inviting. Step inside to a welcoming livingroom & dining area with beautiful tile flooring! The spacious Kitchen is filled with natural light equipped with granite countertops, full backsplash, gas stove, island, walk-in pantry, & eat-in area, flowing into the family room, perfect for entertaining. The bedroom & full bath on the main level is perfect for visiting guests / work-from-home setups. The primary bedroom has an ensuite bath with double sinks, soaking tub, separate stall shower & a spacious walk-in closet. Additionally you will find spacious loft space & three generous sized bedrooms & laundry room that adds to the home’s functionality. The beautifully lush, wrap-around backyard is perfect for year-round gatherings, ideal for Summer BBQs, cozy Fall nights, & Spring brunches. Convenient storage shed, perfect for keeping tools & equipment. Just a short walk to Gemini park! Residents also enjoy access to multiple parks, a clubhouse, & a community pool. Located near shopping, schools & restaurants. Don’t miss out on this opportunity to own a piece of Rose Garden’s charm!
- Current Status
- New
- Original Price
- $925,000
- List Price
- $925,000
- On Market Date
- Apr 30, 2025
- Property Type
- Detached
- D/N/S
- Rose Garden
- Zip Code
- 94513
- MLS ID
- 41095490
- APN
- 0185200276
- Year Built
- 2013
- Stories in Building
- 2
- Possession
- COE, Negotiable
- Data Source
- MAXEBRDI
- Origin MLS System
- DELTA
Freedom High School
Public 9-12 Secondary, Yr Round
Students: 2589 Distance: 0.6mi
Golden Hills Christian School
Private K-8 Religious, Nonprofit
Students: 223 Distance: 0.8mi
Almond Grove Elementary
Public K-5
Students: 514 Distance: 0.9mi
Pioneer Elementary School
Public K-5 Elementary, Yr Round
Students: 875 Distance: 0.9mi
Marsh Creek Elementary School
Public K-5 Elementary
Students: 732 Distance: 1.0mi
Laurel Elementary School
Public K-5 Elementary
Students: 488 Distance: 1.5mi
- Bed
- 5
- Bath
- 3
- Parking
- 2
- Attached
- SQ FT
- 2,856
- SQ FT Source
- Public Records
- Lot SQ FT
- 7,294.0
- Lot Acres
- 0.17 Acres
- Pool Info
- See Remarks, Community
- Kitchen
- Dishwasher, Disposal, Gas Range, Plumbed For Ice Maker, Microwave, Counter - Solid Surface, Eat In Kitchen, Garbage Disposal, Gas Range/Cooktop, Ice Maker Hookup, Island, Pantry
- Cooling
- Central Air
- Disclosures
- Nat Hazard Disclosure
- Entry Level
- Exterior Details
- Backyard, Back Yard, Front Yard
- Flooring
- Tile, Carpet
- Foundation
- Fire Place
- None
- Heating
- Central
- Laundry
- Laundry Room
- Main Level
- 1 Bedroom, 1 Bath, Main Entry
- Possession
- COE, Negotiable
- Architectural Style
- Contemporary
- Non-Master Bathroom Includes
- Shower Over Tub, Stall Shower
- Construction Status
- Existing
- Additional Miscellaneous Features
- Backyard, Back Yard, Front Yard
- Location
- Corner Lot, Level, Front Yard
- Roof
- Tile
- Fee
- $45
MLS and other Information regarding properties for sale as shown in Theo have been obtained from various sources such as sellers, public records, agents and other third parties. This information may relate to the condition of the property, permitted or unpermitted uses, zoning, square footage, lot size/acreage or other matters affecting value or desirability. Unless otherwise indicated in writing, neither brokers, agents nor Theo have verified, or will verify, such information. If any such information is important to buyer in determining whether to buy, the price to pay or intended use of the property, buyer is urged to conduct their own investigation with qualified professionals, satisfy themselves with respect to that information, and to rely solely on the results of that investigation.
School data provided by GreatSchools. School service boundaries are intended to be used as reference only. To verify enrollment eligibility for a property, contact the school directly.
