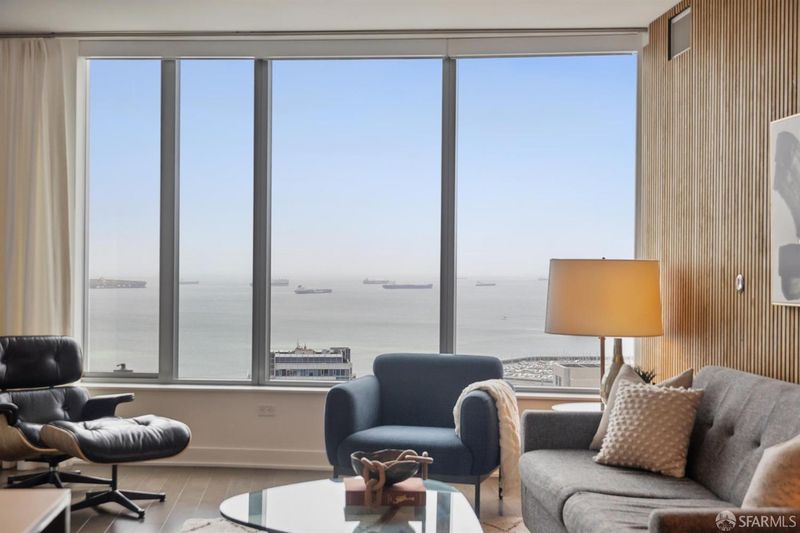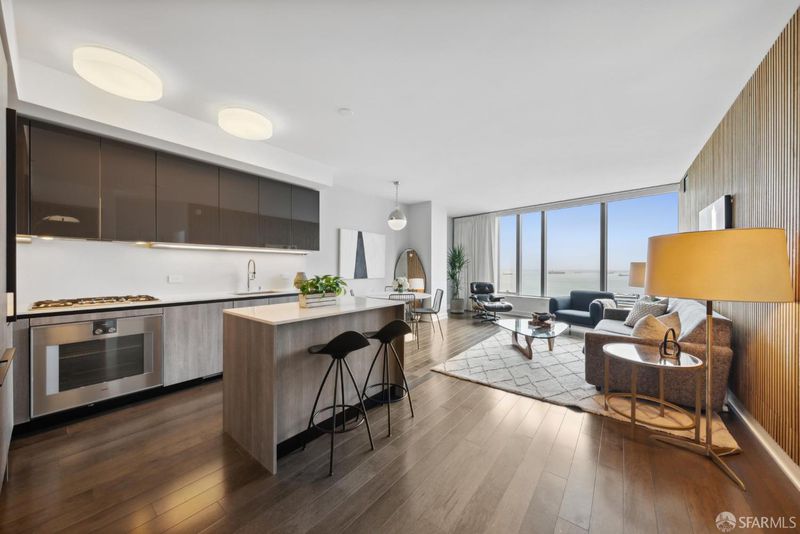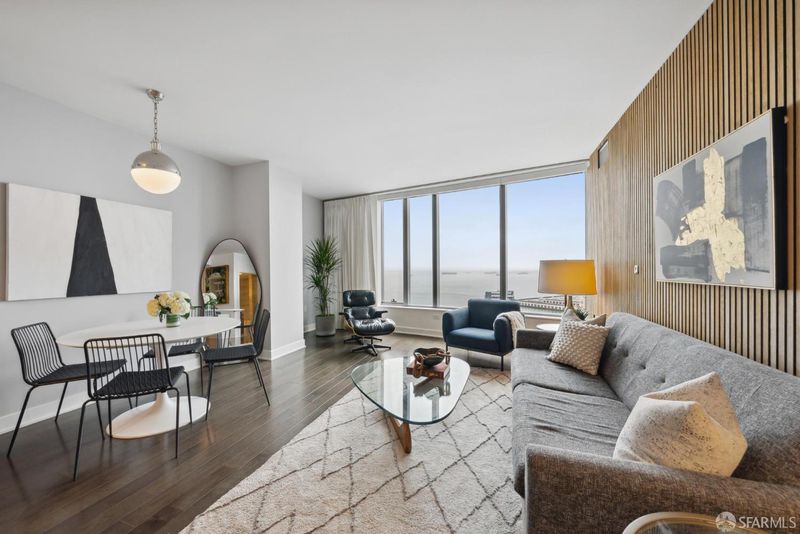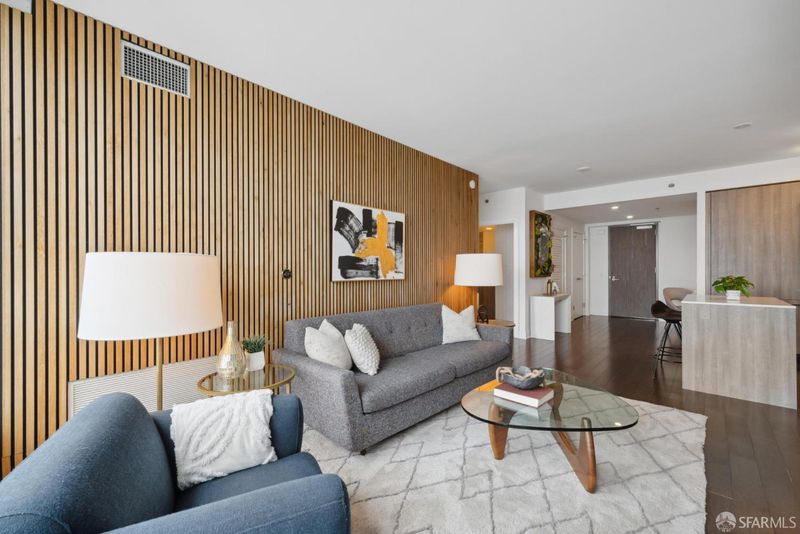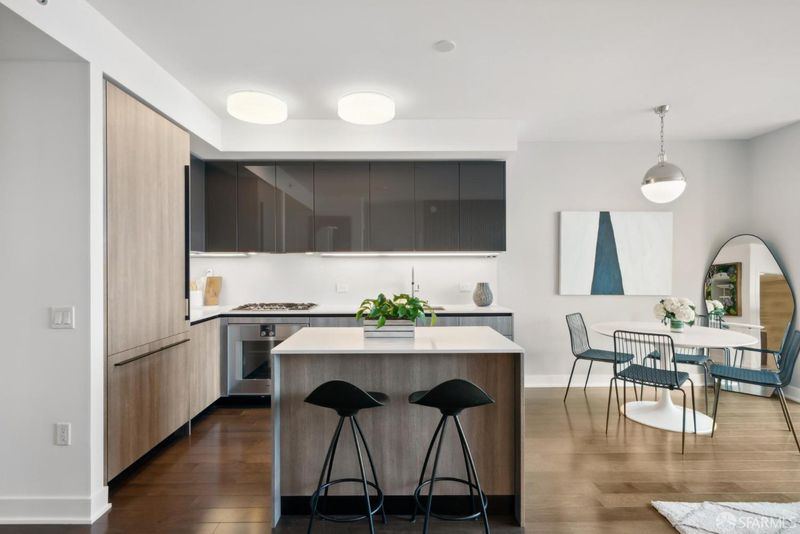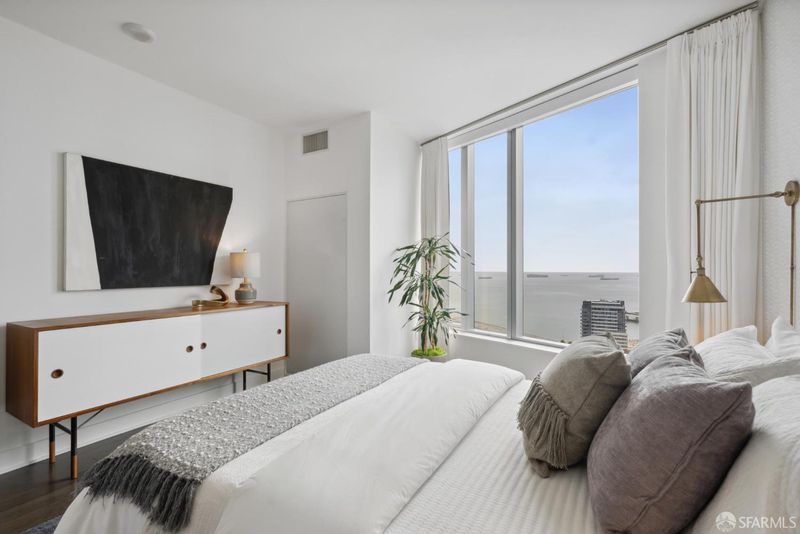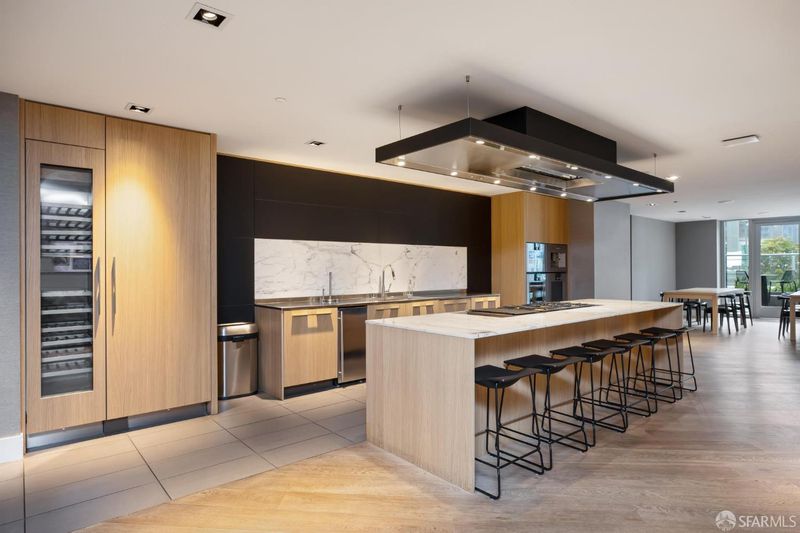
$1,275,000
972
SQ FT
$1,312
SQ/FT
201 Folsom St, #34D
@ Beale - 9 - South Beach, San Francisco
- 1 Bed
- 1 Bath
- 1 Park
- 972 sqft
- San Francisco
-

Welcome to a luxurious sanctuary in the sky. This sophisticated high-rise residence on the 34th floor offers an unparalleled living experience with breathtaking Bay views, giving the sensation of floating on the water. Bathed in natural light, this one bed, one bath creates an inviting and spacious atmosphere. The open-concept living area seamlessly blends the kitchen, dining and living room, perfect for entertaining guests. The state-of-the-art kitchen featuring Gagganeau appliances provides a space for that person who loves to share in the joy of cooking. Start your mornings with stunning sunrises viewed right from your bed, offering a peaceful and invigorating beginning to your day. The versatile den alcove is thoughtfully designed with a custom Italian desk and bookshelf that easily transforms into a comfortable Murphy bed enhancing both functionality and elegance. Enjoy in-unit washer/dryer along with premium amenities, including a 24-hour door person, a fully equipped gym, a saline lap pool, spa, sauna, dog washing station, media center, business room and valet parking. Immerse yourself in this sophisticated living experience where modern luxury meets urban convenience, all framed by the spectacular backdrop of the San Francisco Bay. 95 Walk Score and 100 Transit Score
- Days on Market
- 5 days
- Current Status
- Active
- Original Price
- $1,275,000
- List Price
- $1,275,000
- On Market Date
- Apr 25, 2025
- Property Type
- Condominium
- District
- 9 - South Beach
- Zip Code
- 94105
- MLS ID
- 425033335
- APN
- 3746-629
- Year Built
- 2016
- Stories in Building
- 42
- Number of Units
- 655
- Possession
- Close Of Escrow
- Data Source
- SFAR
- Origin MLS System
Youth Chance High School
Private 9-12 Secondary, Nonprofit
Students: 36 Distance: 0.3mi
Gavin Academy
Private K-12 Coed
Students: 20 Distance: 0.4mi
Tahour Academy
Private 5-12
Students: 6 Distance: 0.5mi
AltSchool Yerba Buena
Private PK-8
Students: 90 Distance: 0.7mi
Chinese Education Center
Public K-5 Elementary
Students: 50 Distance: 0.8mi
Ecole Notre Dame Des Victoires
Private K-8 Elementary, Religious, Coed
Students: 300 Distance: 0.8mi
- Bed
- 1
- Bath
- 1
- Parking
- 1
- Valet
- SQ FT
- 972
- SQ FT Source
- Unavailable
- Lot SQ FT
- 75,406.0
- Lot Acres
- 1.7311 Acres
- Pool Info
- Built-In, Common Facility, Indoors
- Kitchen
- Island, Kitchen/Family Combo, Quartz Counter
- Cooling
- Central
- Dining Room
- Dining/Living Combo
- Living Room
- View
- Flooring
- Tile, Wood
- Foundation
- Slab
- Heating
- Central
- Laundry
- Laundry Closet, Washer/Dryer Stacked Included
- Views
- Bay, Bay Bridge, Bridges, City, City Lights, San Francisco, Water
- Possession
- Close Of Escrow
- Architectural Style
- Contemporary
- Special Listing Conditions
- None
- * Fee
- $1,327
- *Fee includes
- Common Areas, Door Person, Gas, Insurance on Structure, Maintenance Exterior, Maintenance Grounds, Management, Sewer, Trash, and Water
MLS and other Information regarding properties for sale as shown in Theo have been obtained from various sources such as sellers, public records, agents and other third parties. This information may relate to the condition of the property, permitted or unpermitted uses, zoning, square footage, lot size/acreage or other matters affecting value or desirability. Unless otherwise indicated in writing, neither brokers, agents nor Theo have verified, or will verify, such information. If any such information is important to buyer in determining whether to buy, the price to pay or intended use of the property, buyer is urged to conduct their own investigation with qualified professionals, satisfy themselves with respect to that information, and to rely solely on the results of that investigation.
School data provided by GreatSchools. School service boundaries are intended to be used as reference only. To verify enrollment eligibility for a property, contact the school directly.
