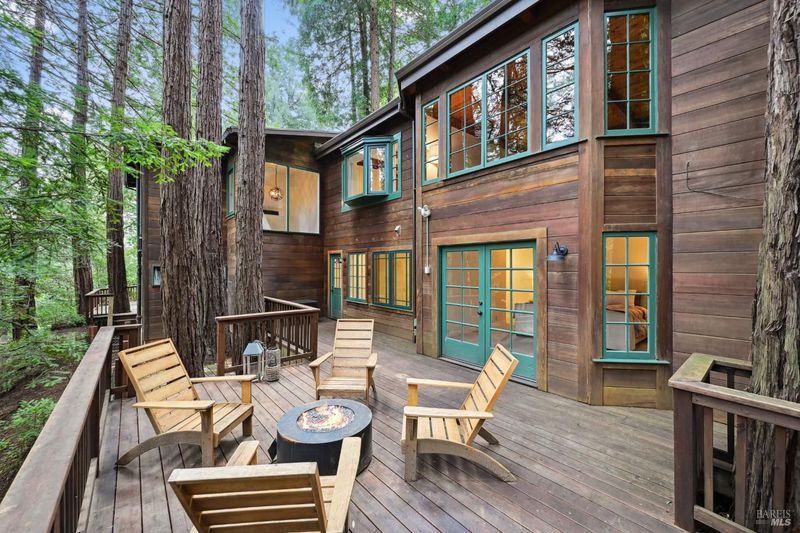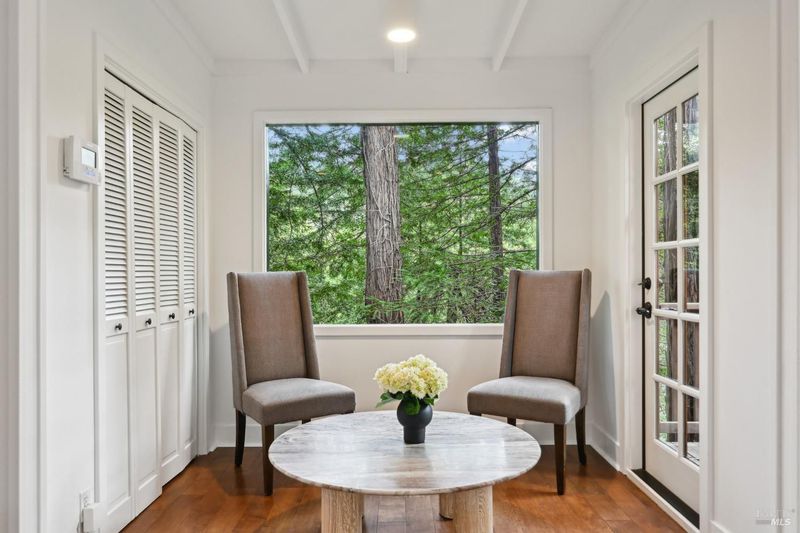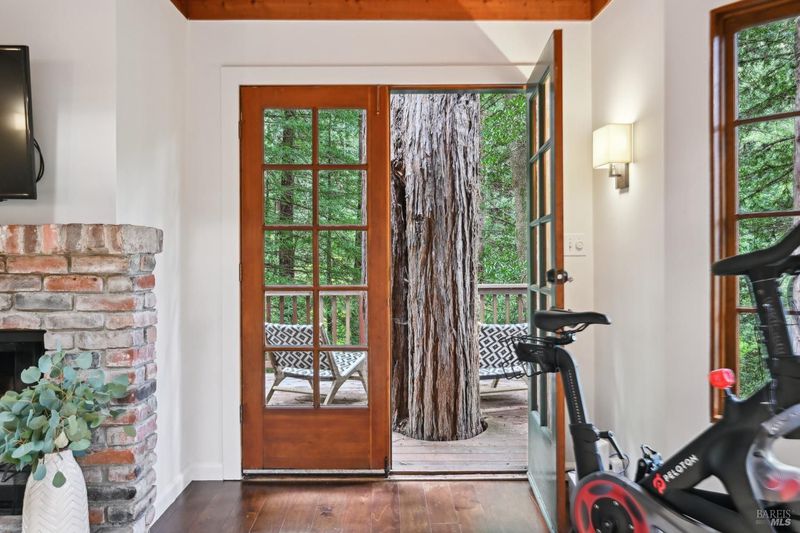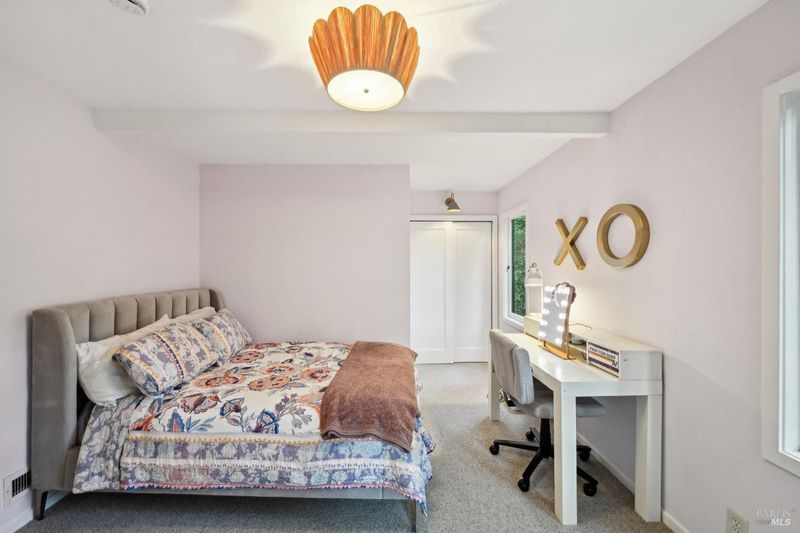
$1,795,000
2,350
SQ FT
$764
SQ/FT
4 Wainwright Place
@ Cascade Drive - Mill Valley
- 4 Bed
- 3 (2/1) Bath
- 4 Park
- 2,350 sqft
- Mill Valley
-

-
Sun Sep 7, 2:00 pm - 4:00 pm
Come see this enchanting home and the private, tranquil setting
Tucked away in the enchanting Cascade Canyon, this private retreat feels like a world of its own, yet it's just a short walk to downtown Mill Valley, top-rated schools, the library, parks, and endless hiking and biking trails. The magical setting is surrounded by lush natural beauty, creeks and waterfalls, while still offering the ultimate in convenience and connection to town. Inside, the expansive living room welcomes you with a cozy fireplace, custom built-ins, an office nook, and floor-to-ceiling windows that frame the stunning views. The kitchen has new appliances and a dramatic brick archway that flows into the formal dining room, opening seamlessly to an outdoor patio for dining under the stars. A spacious family room with its own fireplace is perfect for movie nights or kid hangouts, while multiple decks invite you to start your morning with coffee or wind down with a glass of wine amidst the trees. Downstairs you'll find three bedrooms, two bathrooms, and a laundry room. Two guest rooms open to decks for fresh air and play, while the primary suite is a true retreat with a spacious bath, private deck, and an additional room ideal for a home office, nursery, or lounge. Practical features include parking for four cars and a storage shed for all your outdoor gear.
- Days on Market
- 10 days
- Current Status
- Active
- Original Price
- $1,795,000
- List Price
- $1,795,000
- On Market Date
- Aug 25, 2025
- Property Type
- Single Family Residence
- Area
- Mill Valley
- Zip Code
- 94941
- MLS ID
- 325076569
- APN
- 027-203-20
- Year Built
- 1934
- Stories in Building
- Unavailable
- Possession
- Negotiable
- Data Source
- BAREIS
- Origin MLS System
Old Mill Elementary School
Public K-5 Elementary
Students: 287 Distance: 0.5mi
Park Elementary School
Public PK-5 Elementary
Students: 304 Distance: 0.8mi
Greenwood School
Private PK-8 Elementary, Nonprofit
Students: 132 Distance: 0.9mi
Marin Horizon School
Private PK-8 Elementary, Coed
Students: 292 Distance: 1.3mi
Mill Valley Middle School
Public 6-8 Middle
Students: 1039 Distance: 1.9mi
Mount Tamalpais School
Private K-8 Elementary, Coed
Students: 240 Distance: 2.1mi
- Bed
- 4
- Bath
- 3 (2/1)
- Parking
- 4
- Uncovered Parking Spaces 2+
- SQ FT
- 2,350
- SQ FT Source
- Assessor Auto-Fill
- Lot SQ FT
- 11,156.0
- Lot Acres
- 0.2561 Acres
- Cooling
- None
- Fire Place
- Family Room, Living Room
- Heating
- Central
- Laundry
- Dryer Included, Washer Included
- Main Level
- Dining Room, Family Room, Kitchen, Living Room, Partial Bath(s)
- Possession
- Negotiable
- Fee
- $0
MLS and other Information regarding properties for sale as shown in Theo have been obtained from various sources such as sellers, public records, agents and other third parties. This information may relate to the condition of the property, permitted or unpermitted uses, zoning, square footage, lot size/acreage or other matters affecting value or desirability. Unless otherwise indicated in writing, neither brokers, agents nor Theo have verified, or will verify, such information. If any such information is important to buyer in determining whether to buy, the price to pay or intended use of the property, buyer is urged to conduct their own investigation with qualified professionals, satisfy themselves with respect to that information, and to rely solely on the results of that investigation.
School data provided by GreatSchools. School service boundaries are intended to be used as reference only. To verify enrollment eligibility for a property, contact the school directly.





































