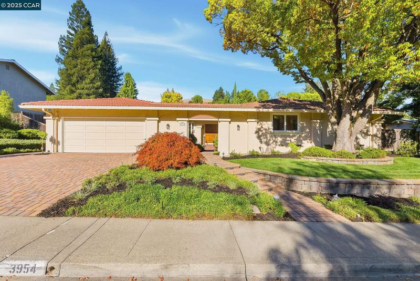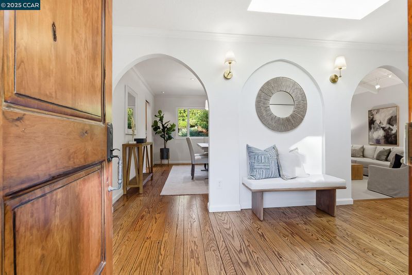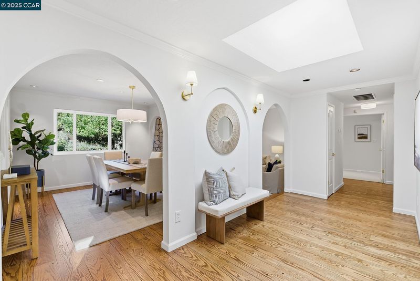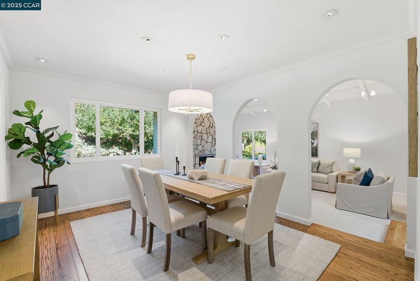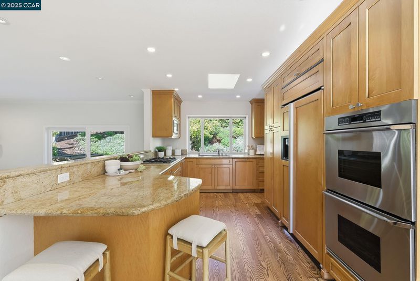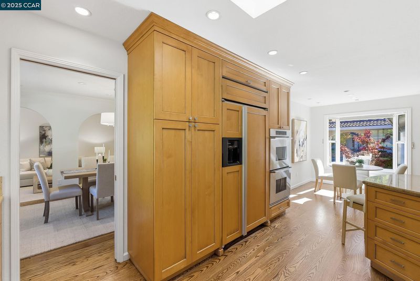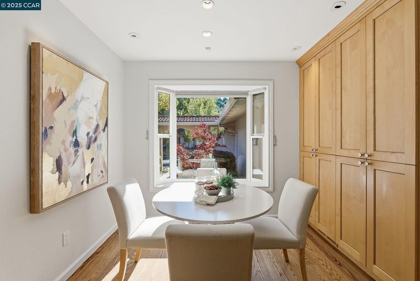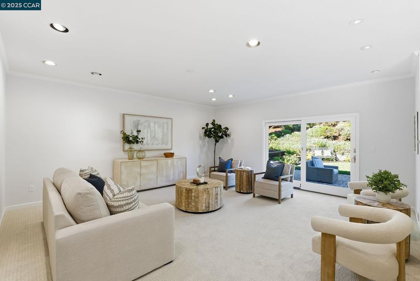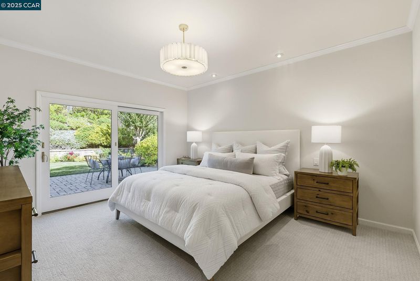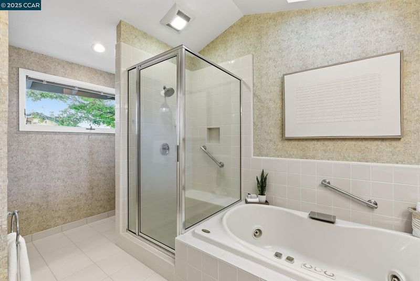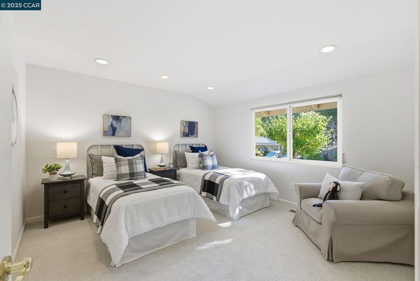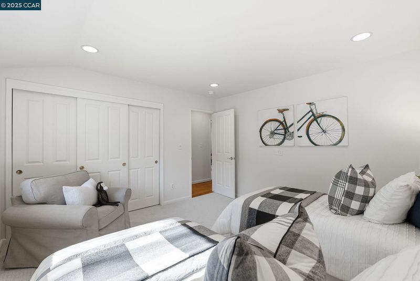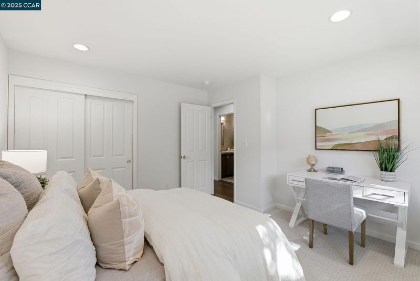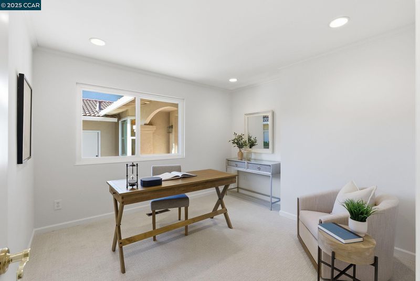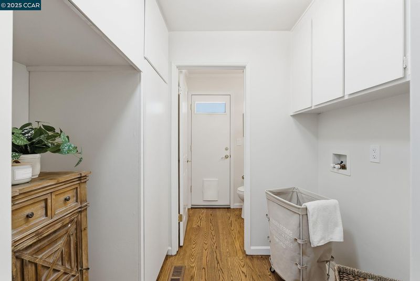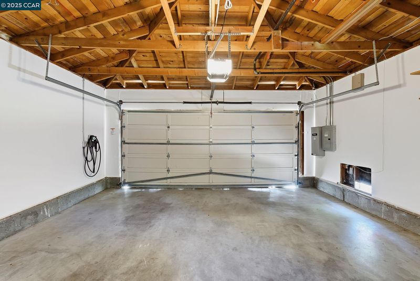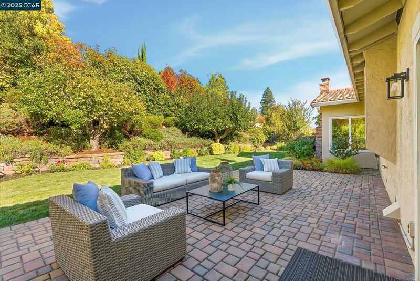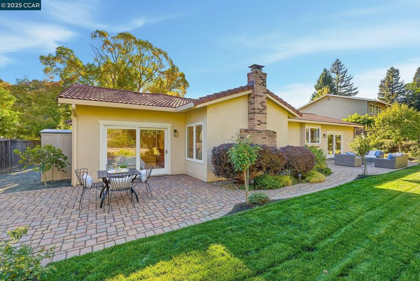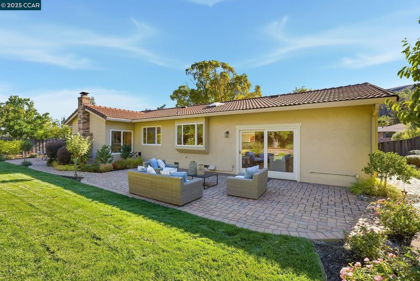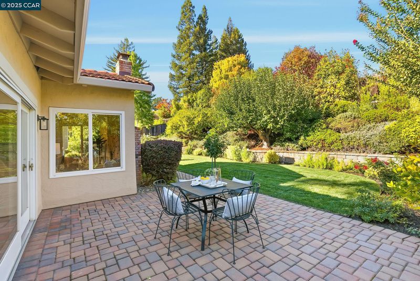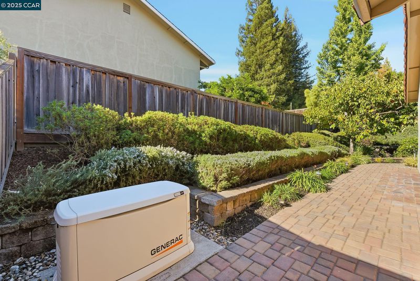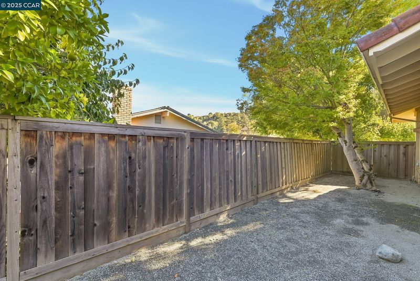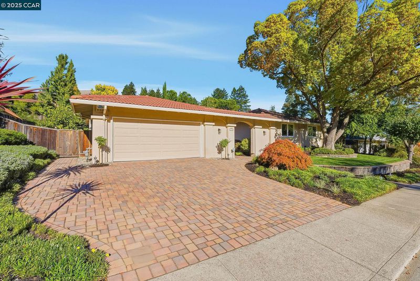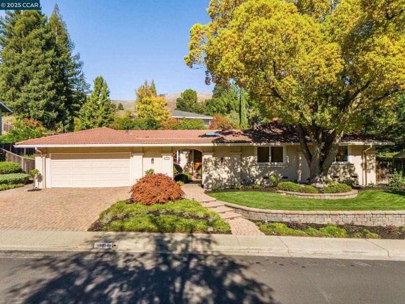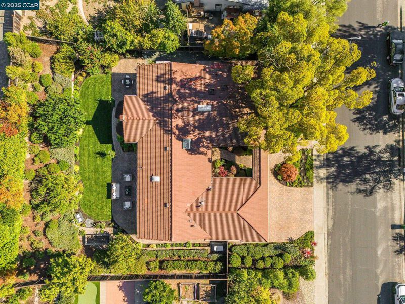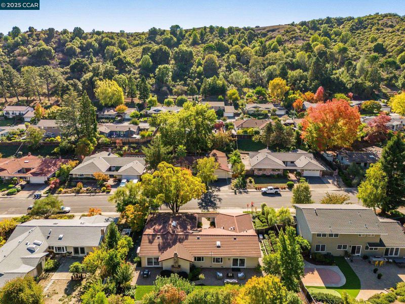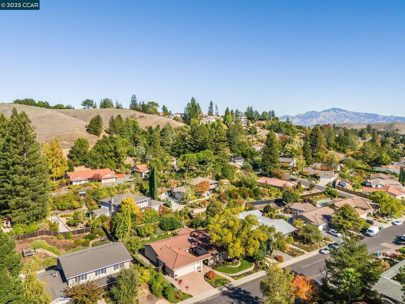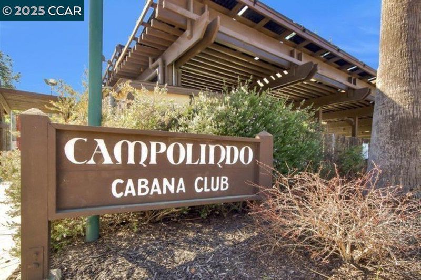
$1,950,000
2,518
SQ FT
$774
SQ/FT
3954 Campolindo Dr
@ Corte Mateo - Campolindo, Moraga
- 4 Bed
- 2.5 (2/1) Bath
- 2 Park
- 2,518 sqft
- Moraga
-

-
Sat Nov 1, 1:00 pm - 4:00 pm
This single-story home in the Campolindo neighborhood has been beautifully updated throughout. From the rich cherry-wood entry doors and lush courtyard, to the kitchen open to the oversized family room, to the yard with flat lawn, fruit trees and tons of greenery, attention to detail is apparent.There are 4 spacious bedrooms and 2.5 baths in more than 2500 square feet.
-
Sun Nov 2, 1:00 pm - 4:00 pm
This single-story home in the Campolindo neighborhood has been beautifully updated throughout. From the rich cherry-wood entry doors and lush courtyard, to the kitchen open to the oversized family room, to the yard with flat lawn, fruit trees and tons of greenery, attention to detail is apparent.There are 4 spacious bedrooms and 2.5 baths in more than 2500 square feet.
-
Tue Nov 4, 10:00 am - 2:00 pm
This single-story home in the Campolindo neighborhood has been beautifully updated throughout. From the rich cherry-wood entry doors and lush courtyard, to the kitchen open to the oversized family room, to the yard with flat lawn, fruit trees and tons of greenery, attention to detail is apparent.There are 4 spacious bedrooms and 2.5 baths in more than 2500 square feet.
This single-story home in Campolindo has been beautifully updated throughout. From the rich cherry-wood entry doors and lush courtyard, to the kitchen open to the oversized family room, to the yard with flat lawn, fruit trees and tons of greenery, attention to detail is apparent.There are 4 bedrooms and 2.5 baths in more than 2500 square feet. The kitchen with breakfast bar and dinette has light-wood cabinetry, granite countertops, double ovens, and gas range. It opens to the large family room with sliders to the yard. The living room with vaulted ceiling and stone fireplace and formal dining room offer plenty of space to entertain. The bedroom wing features the primary, which opens to a patio and has views of the yard. The primary bath with vaulted ceiling and skylight has a walk-in closet, jetted tub and dual vanities. There are 3 more bedrooms and a remodeled hall bathroom. The professionally landscaped yard with paver patio and lawn has apple, persimmon and lemon trees. There is a powder room, laundry room with storage and 2-car garage. The home has hardwood flooring, dual-paned windows, recessed lights, skylights, an EV charger and Generac generator. Conveniently located close to top-schools, the Cabana Club, and Rim Trail access, come make this your home sweet home.
- Current Status
- New
- Original Price
- $1,950,000
- List Price
- $1,950,000
- On Market Date
- Oct 30, 2025
- Property Type
- Detached
- D/N/S
- Campolindo
- Zip Code
- 94556
- MLS ID
- 41116281
- APN
- 2555810122
- Year Built
- 1972
- Stories in Building
- 1
- Possession
- Close Of Escrow
- Data Source
- MAXEBRDI
- Origin MLS System
- CONTRA COSTA
Mount Eagle Academy
Private 1-12
Students: 65 Distance: 0.8mi
Orion Academy
Private 9-12 Special Education, Secondary, Coed
Students: 60 Distance: 0.9mi
Campolindo High School
Public 9-12 Secondary
Students: 1406 Distance: 0.9mi
Donald L. Rheem Elementary School
Public K-5 Elementary
Students: 410 Distance: 1.0mi
Glorietta Elementary School
Public K-5 Elementary
Students: 462 Distance: 1.3mi
Contra Costa Jewish Day School
Private K-8 Religious, Nonprofit
Students: 161 Distance: 1.3mi
- Bed
- 4
- Bath
- 2.5 (2/1)
- Parking
- 2
- Attached, Garage Door Opener
- SQ FT
- 2,518
- SQ FT Source
- Measured
- Lot SQ FT
- 11,400.0
- Lot Acres
- 0.26 Acres
- Pool Info
- Other, Community
- Kitchen
- Dishwasher, Double Oven, Gas Range, Plumbed For Ice Maker, Microwave, Oven, Refrigerator, Trash Compactor, Gas Water Heater, Breakfast Bar, Stone Counters, Eat-in Kitchen, Disposal, Gas Range/Cooktop, Ice Maker Hookup, Oven Built-in, Updated Kitchen
- Cooling
- Central Air
- Disclosures
- Nat Hazard Disclosure, Owner is Lic Real Est Agt, Disclosure Package Avail
- Entry Level
- Exterior Details
- Back Yard, Front Yard, Garden/Play, Side Yard, Sprinklers Automatic, Sprinklers Front
- Flooring
- Hardwood, Tile, Carpet
- Foundation
- Fire Place
- Living Room
- Heating
- Forced Air
- Laundry
- 220 Volt Outlet, Hookups Only, Laundry Room
- Main Level
- 4 Bedrooms, 2.5 Baths, Primary Bedrm Suite - 1, Main Entry
- Possession
- Close Of Escrow
- Architectural Style
- Spanish
- Non-Master Bathroom Includes
- Solid Surface, Stall Shower, Tile, Updated Baths, Double Vanity, Window
- Construction Status
- Existing
- Additional Miscellaneous Features
- Back Yard, Front Yard, Garden/Play, Side Yard, Sprinklers Automatic, Sprinklers Front
- Location
- Back Yard, Sprinklers In Rear
- Roof
- Tile
- Water and Sewer
- Public
- Fee
- $300
MLS and other Information regarding properties for sale as shown in Theo have been obtained from various sources such as sellers, public records, agents and other third parties. This information may relate to the condition of the property, permitted or unpermitted uses, zoning, square footage, lot size/acreage or other matters affecting value or desirability. Unless otherwise indicated in writing, neither brokers, agents nor Theo have verified, or will verify, such information. If any such information is important to buyer in determining whether to buy, the price to pay or intended use of the property, buyer is urged to conduct their own investigation with qualified professionals, satisfy themselves with respect to that information, and to rely solely on the results of that investigation.
School data provided by GreatSchools. School service boundaries are intended to be used as reference only. To verify enrollment eligibility for a property, contact the school directly.
