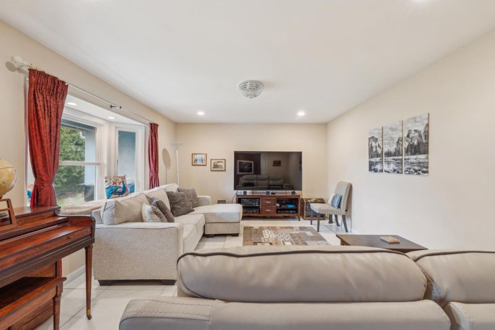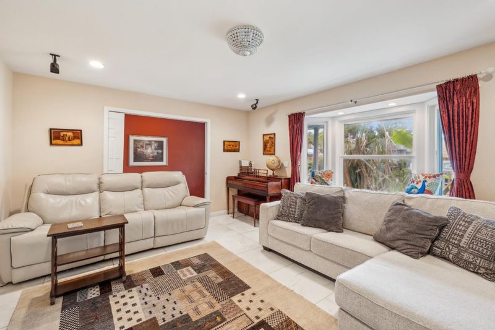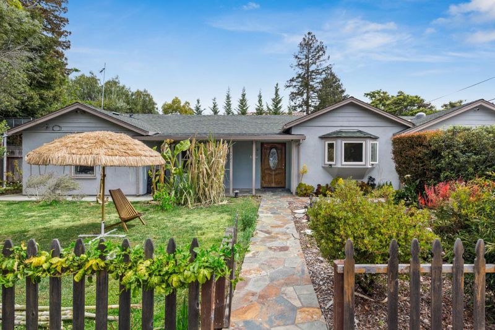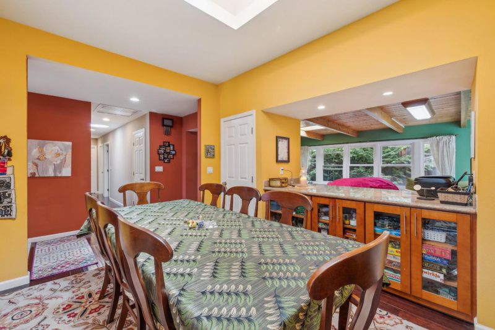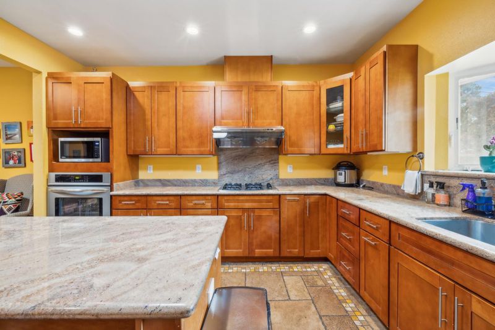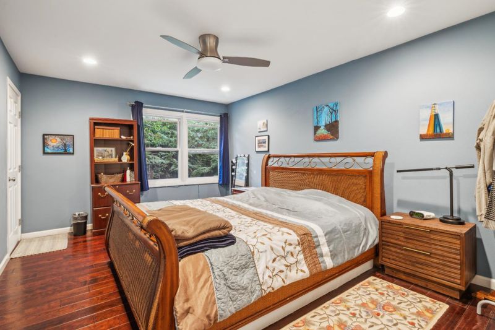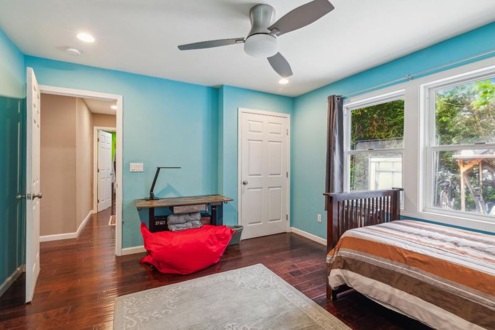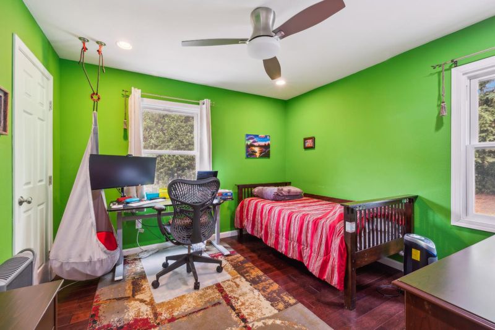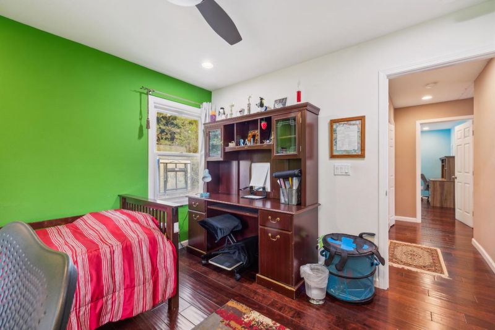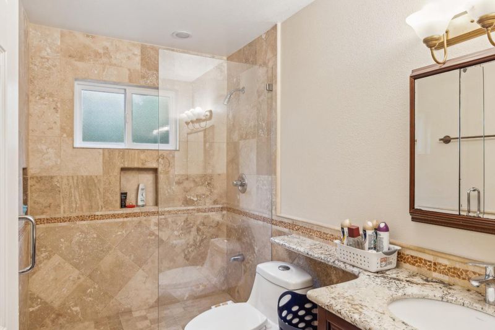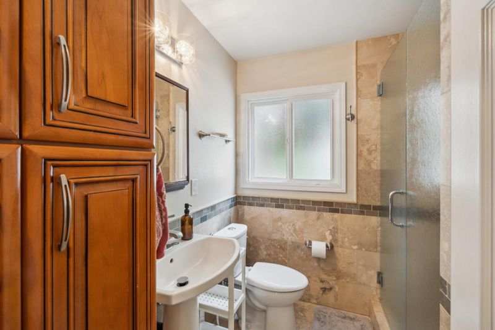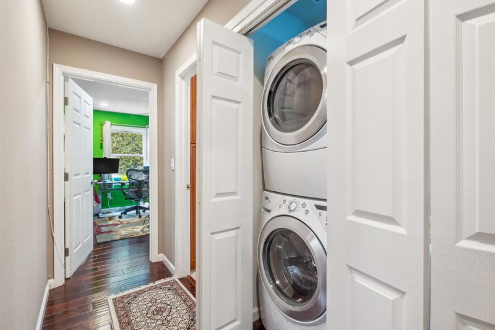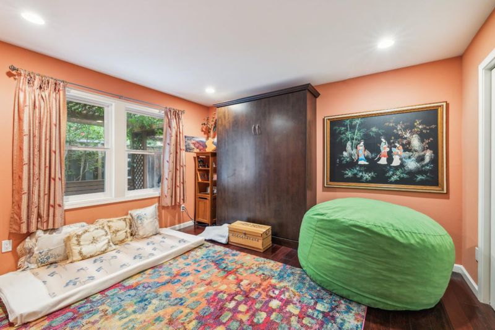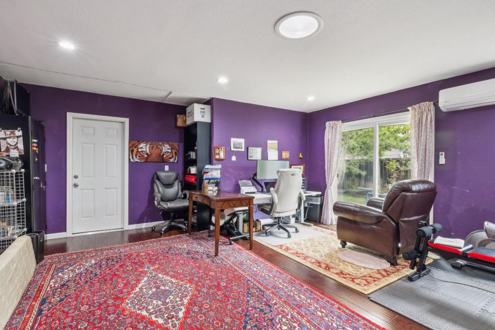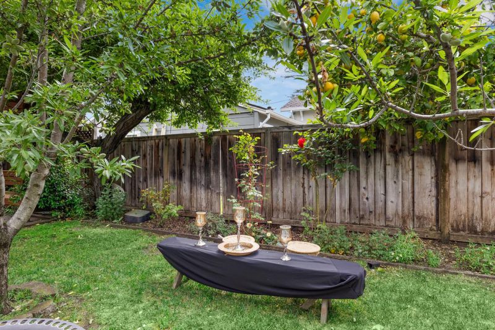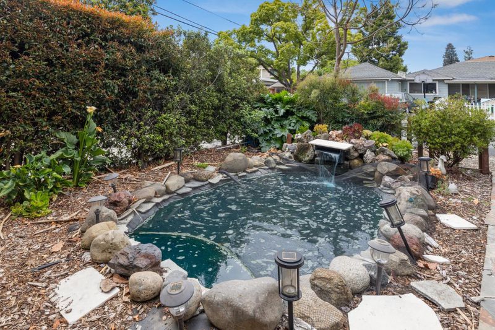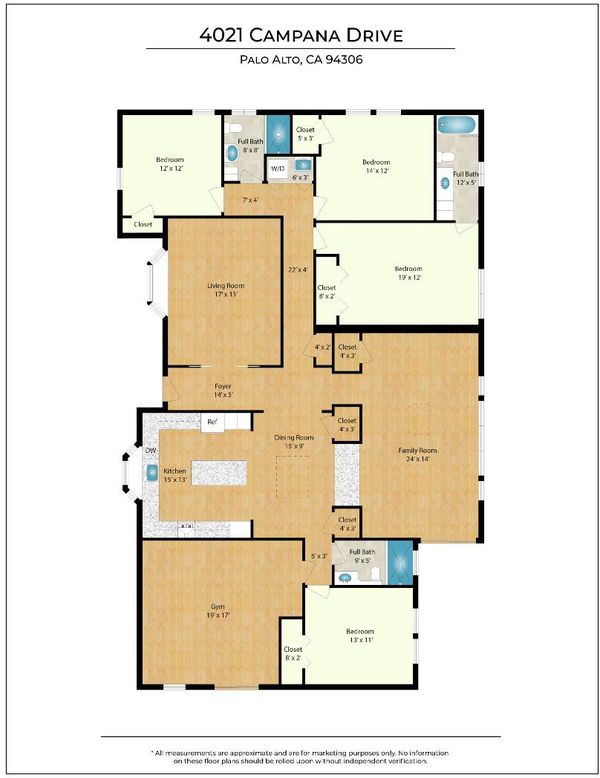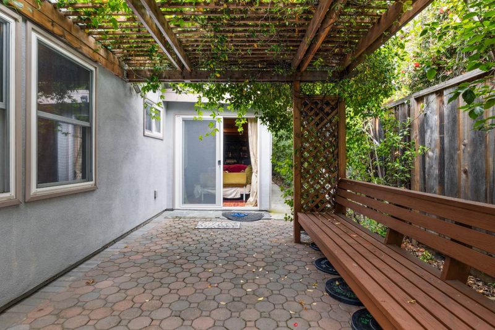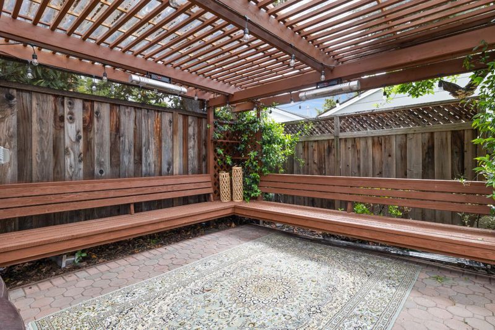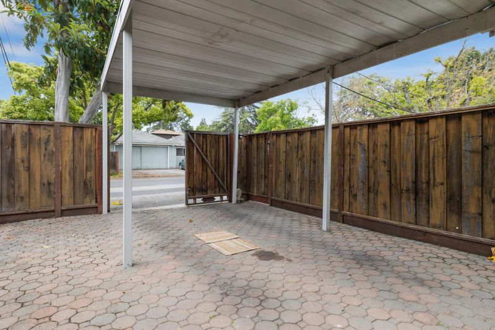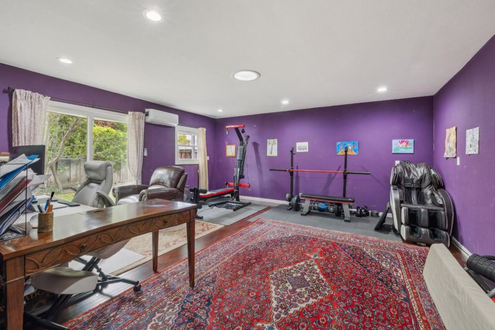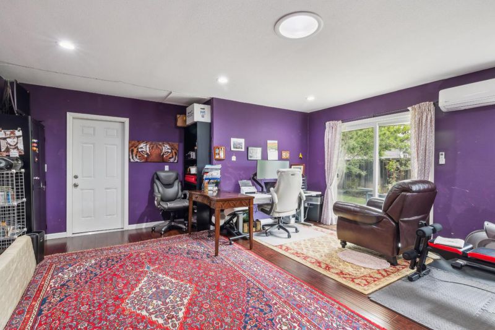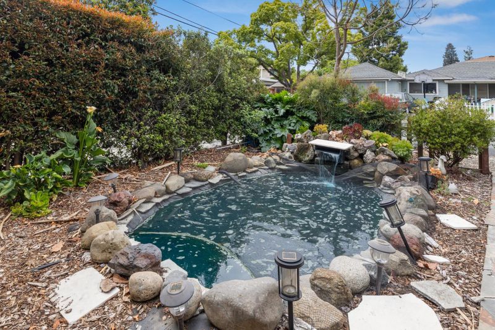
$4,200,000
2,231
SQ FT
$1,883
SQ/FT
4021 Campana Drive
@ Los Robles Avenue - 232 - Barron Park, Palo Alto
- 4 Bed
- 3 Bath
- 3 Park
- 2,231 sqft
- PALO ALTO
-

-
Sat May 3, 1:00 pm - 4:00 pm
-
Sun May 4, 1:00 pm - 4:00 pm
Welcome to the remodeled 4-bedroom, 3-bathroom, desirable Palo Alto home. This spacious 2,231 sqft home , with an additional 400 sq ft of living space in the garage, is set on a generous 7,119 sq ft lot. The home was fully remodeled in 2011, gutt rehabbed down to the studs, roof was replaced, new plumbing, new insulation, whole house filter, new electrical, new dual pane windows, whole house fan for ventilation, an in-built ladder to attic storage, the home is heated by radiant heating. The kitchen is a chef's delight, featuring a gas cooktop, granite countertop, and an island. The home boasts a breakfast nook, a dining area, and 2 family rooms, enhanced by skylights that bring in natural light. The separate family rooms provide ample space for relaxation. Hardwood flooring throughout, with marble at the entrance. A garden window adds charm and a touch of greenery. The property also includes an inside laundry area for convenience. There are multiple fruit trees, sugarcane, banana, on the front and side are almond, tart, cherry. passion fruit, lemon, and a kumquat tree. Separate area for basketball, table tennis Walking distance to Juana Briones, Ellen Fletcher, and Gunn High School. This residence offers a welcoming environment for anyone settling in this vibrant community.
- Days on Market
- 5 days
- Current Status
- Active
- Original Price
- $4,200,000
- List Price
- $4,200,000
- On Market Date
- Apr 25, 2025
- Property Type
- Single Family Home
- Area
- 232 - Barron Park
- Zip Code
- 94306
- MLS ID
- ML82003498
- APN
- 137-22-073
- Year Built
- 1947
- Stories in Building
- 1
- Possession
- Unavailable
- Data Source
- MLSL
- Origin MLS System
- MLSListings, Inc.
Keys Family Day School
Private 5-8
Students: 138 Distance: 0.2mi
Bear Hollow School
Private K-12
Students: NA Distance: 0.3mi
Juana Briones Elementary School
Public K-5 Elementary
Students: 307 Distance: 0.3mi
Barron Park Elementary School
Public K-5 Elementary, Coed
Students: 244 Distance: 0.4mi
Terman Middle School
Public 6-8 Middle
Students: 668 Distance: 0.6mi
Bowman International School
Private K-8 Montessori, Combined Elementary And Secondary, Coed
Students: 243 Distance: 0.7mi
- Bed
- 4
- Bath
- 3
- Shower over Tub - 1, Tile
- Parking
- 3
- Carport, Drive Through
- SQ FT
- 2,231
- SQ FT Source
- Unavailable
- Lot SQ FT
- 7,119.0
- Lot Acres
- 0.16343 Acres
- Kitchen
- Cooktop - Gas, Countertop - Granite, Dishwasher, Island, Microwave, Refrigerator, Skylight
- Cooling
- None
- Dining Room
- Breakfast Nook, Dining Area in Family Room, Skylight
- Disclosures
- Natural Hazard Disclosure
- Family Room
- Separate Family Room
- Flooring
- Hardwood
- Foundation
- Concrete Slab
- Heating
- Radiant
- Laundry
- Inside
- Fee
- Unavailable
MLS and other Information regarding properties for sale as shown in Theo have been obtained from various sources such as sellers, public records, agents and other third parties. This information may relate to the condition of the property, permitted or unpermitted uses, zoning, square footage, lot size/acreage or other matters affecting value or desirability. Unless otherwise indicated in writing, neither brokers, agents nor Theo have verified, or will verify, such information. If any such information is important to buyer in determining whether to buy, the price to pay or intended use of the property, buyer is urged to conduct their own investigation with qualified professionals, satisfy themselves with respect to that information, and to rely solely on the results of that investigation.
School data provided by GreatSchools. School service boundaries are intended to be used as reference only. To verify enrollment eligibility for a property, contact the school directly.
