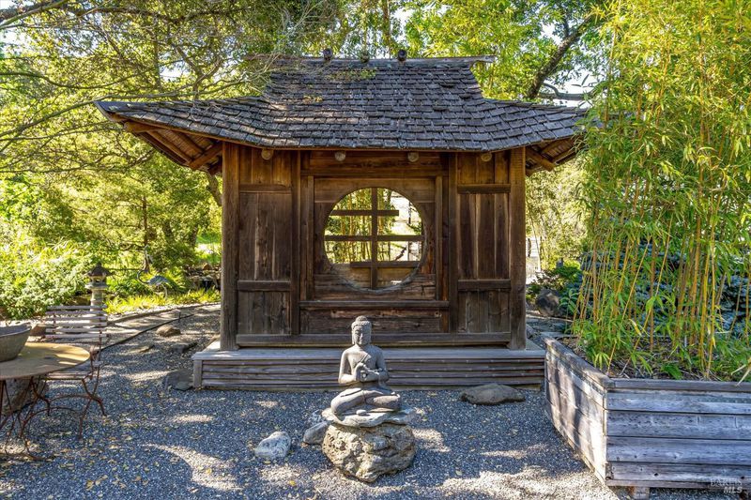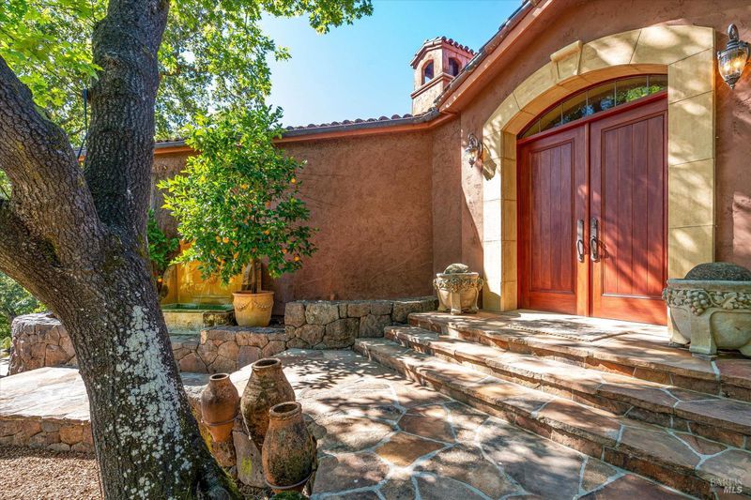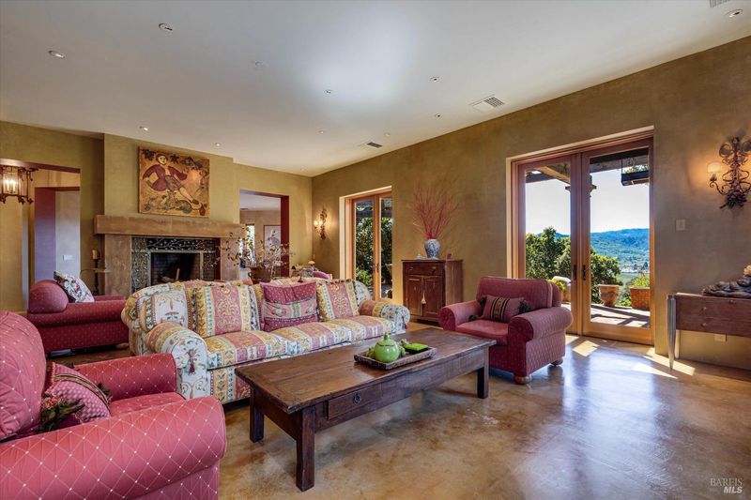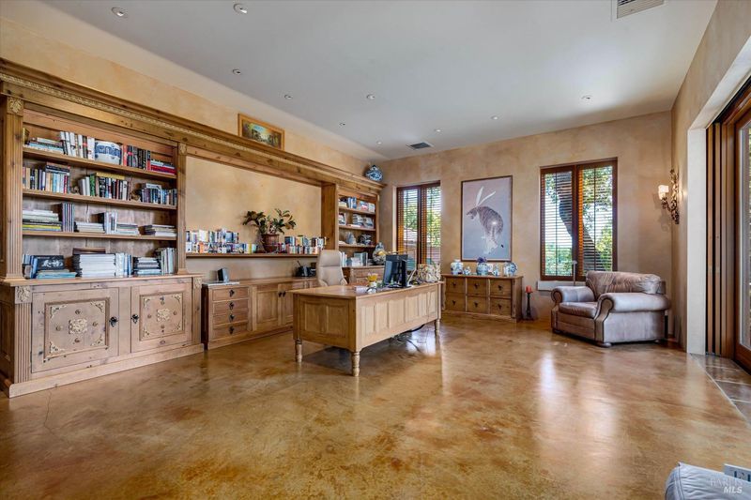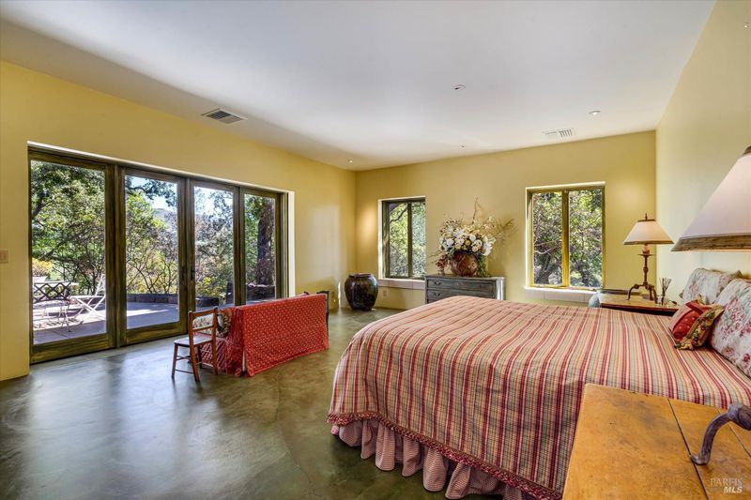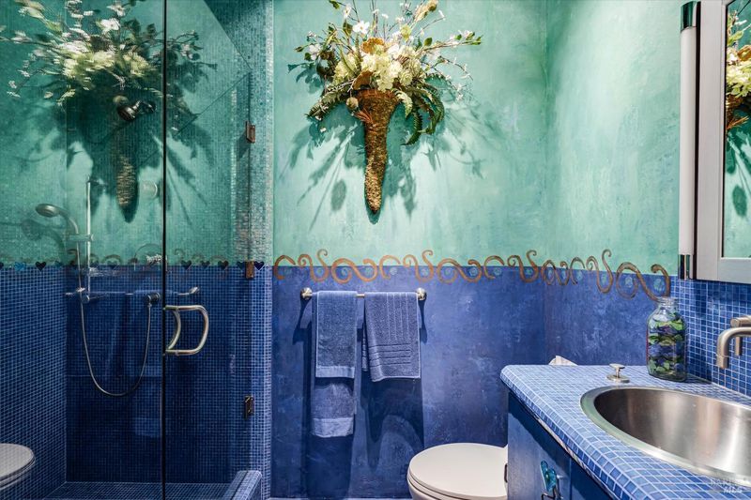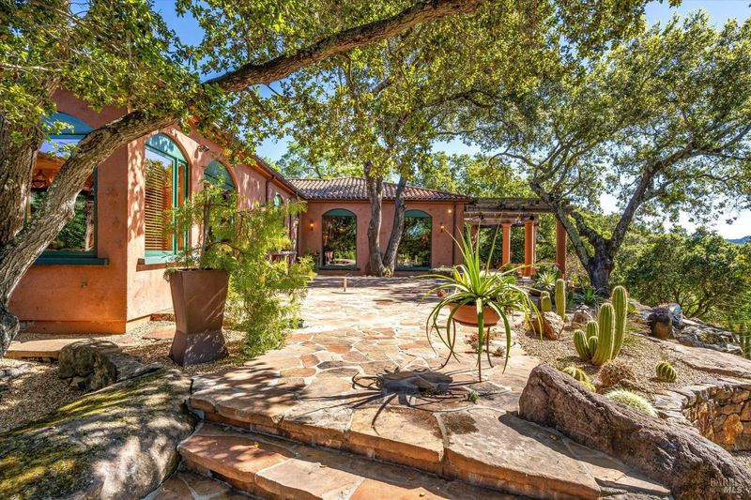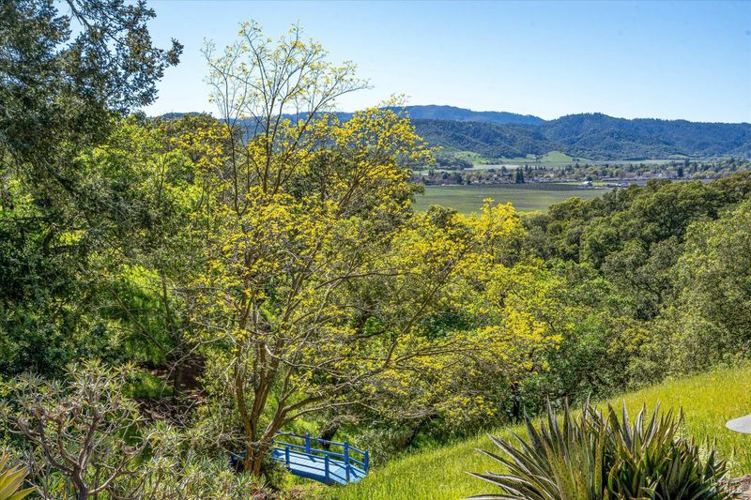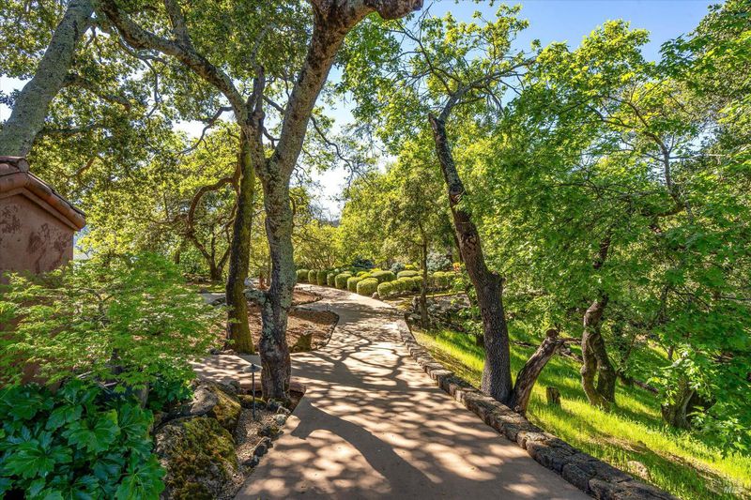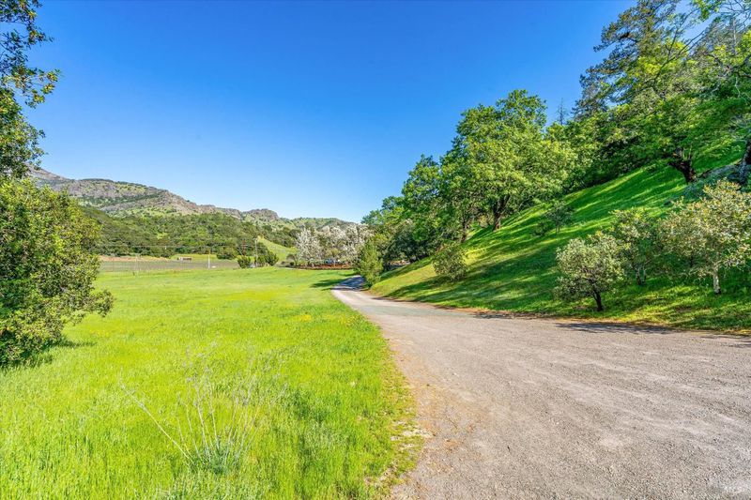
$5,975,000
5,975
SQ FT
$1,000
SQ/FT
5975 Silverado Trail
@ Yountville Cross Rd - Yountville, Napa
- 3 Bed
- 4 (3/1) Bath
- 6 Park
- 5,975 sqft
- Napa
-

Inspired by the french provincial laid back life style, the owners have created a home with a harmonious atmosphere of style, comfort and serenity. To further enhance these feelings they created a zen tea garden, trails meandering throughout the property, an alley of maple trees with an elevated walkway leading to a sitting area among the trees, a tiered succulent garden overlooking the valley as well as an outdoor dining area with a pizza oven. The overall feeling is both calming and inspiring adding a sense of verdant tranquility to this special property.''
- Days on Market
- 0 days
- Current Status
- Active
- Original Price
- $5,975,000
- List Price
- $5,975,000
- On Market Date
- Apr 30, 2025
- Property Type
- Single Family Residence
- Area
- Yountville
- Zip Code
- 94558
- MLS ID
- 325038756
- APN
- 039-040-012-000
- Year Built
- 2001
- Stories in Building
- Unavailable
- Possession
- Close Of Escrow, Negotiable
- Data Source
- BAREIS
- Origin MLS System
Yountville Elementary School
Public K-5 Elementary
Students: 119 Distance: 1.5mi
Sunrise Montessori Of Napa Valley
Private K-6 Montessori, Elementary, Coed
Students: 73 Distance: 4.5mi
Salvador Elementary School
Public 2-5 Elementary
Students: 132 Distance: 4.8mi
Aldea Non-Public
Private 6-12 Special Education, Combined Elementary And Secondary, All Male
Students: 7 Distance: 5.2mi
Vintage High School
Public 9-12 Secondary
Students: 1801 Distance: 5.4mi
Justin-Siena High School
Private 9-12 Secondary, Religious, Coed
Students: 660 Distance: 5.4mi
- Bed
- 3
- Bath
- 4 (3/1)
- Jetted Tub, Radiant Heat, Shower Stall(s), Steam
- Parking
- 6
- Detached
- SQ FT
- 5,975
- SQ FT Source
- Graphic Artist
- Lot SQ FT
- 871,200.0
- Lot Acres
- 20.0 Acres
- Kitchen
- Butcher Block Counters, Butlers Pantry, Concrete Counter, Island, Stone Counter
- Cooling
- Central
- Dining Room
- Formal Room
- Living Room
- Deck Attached, View
- Flooring
- Concrete
- Fire Place
- Double Sided, Living Room, Wood Burning, Other
- Heating
- Central
- Laundry
- Inside Room
- Main Level
- Bedroom(s), Dining Room, Full Bath(s), Kitchen, Living Room, Primary Bedroom, Partial Bath(s)
- Views
- Panoramic, Valley, Vineyard
- Possession
- Close Of Escrow, Negotiable
- Architectural Style
- French
- Fee
- $0
MLS and other Information regarding properties for sale as shown in Theo have been obtained from various sources such as sellers, public records, agents and other third parties. This information may relate to the condition of the property, permitted or unpermitted uses, zoning, square footage, lot size/acreage or other matters affecting value or desirability. Unless otherwise indicated in writing, neither brokers, agents nor Theo have verified, or will verify, such information. If any such information is important to buyer in determining whether to buy, the price to pay or intended use of the property, buyer is urged to conduct their own investigation with qualified professionals, satisfy themselves with respect to that information, and to rely solely on the results of that investigation.
School data provided by GreatSchools. School service boundaries are intended to be used as reference only. To verify enrollment eligibility for a property, contact the school directly.
