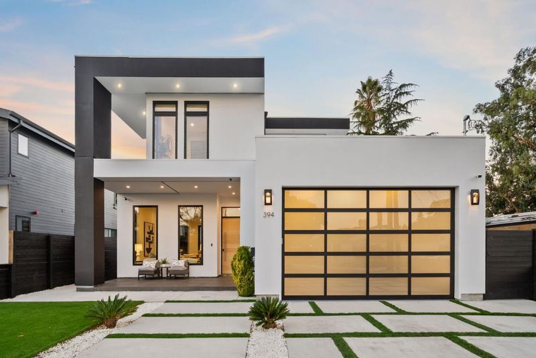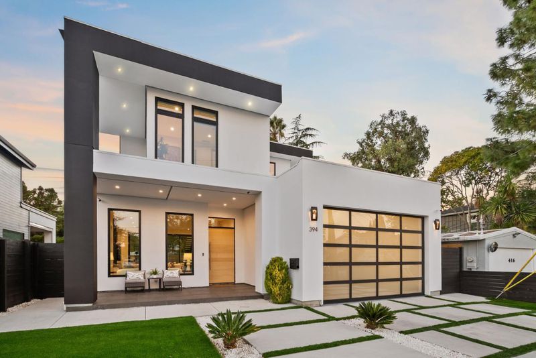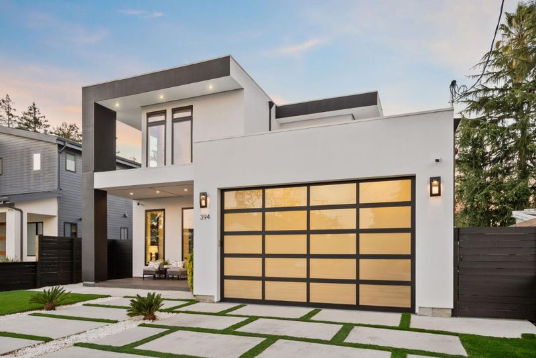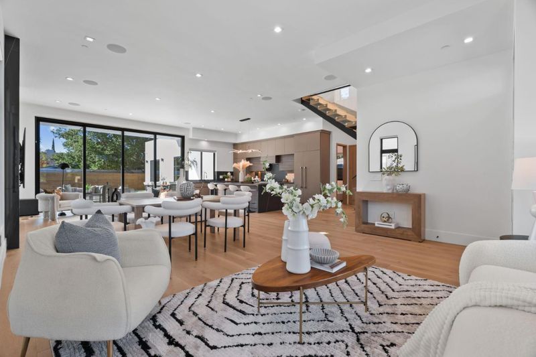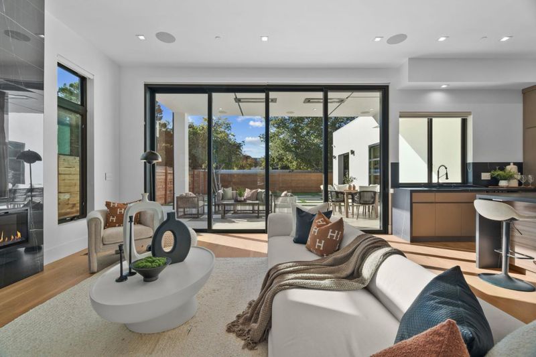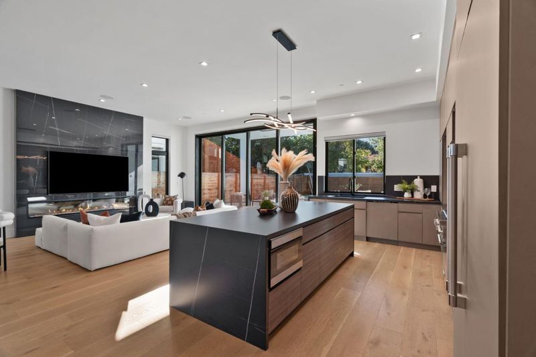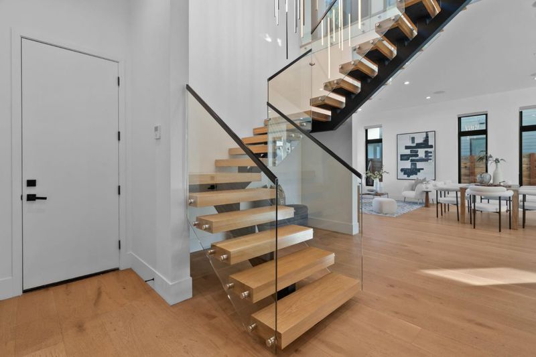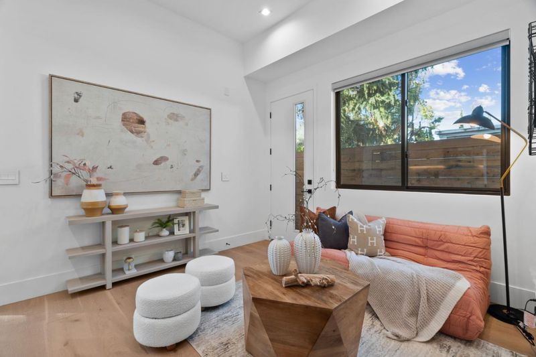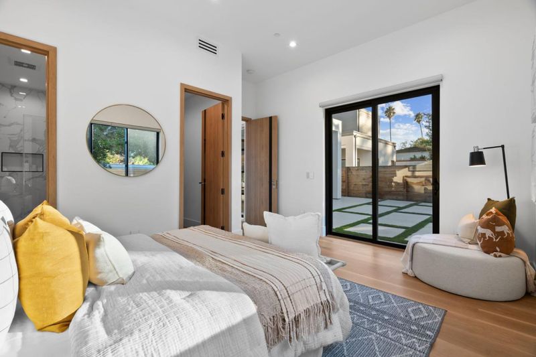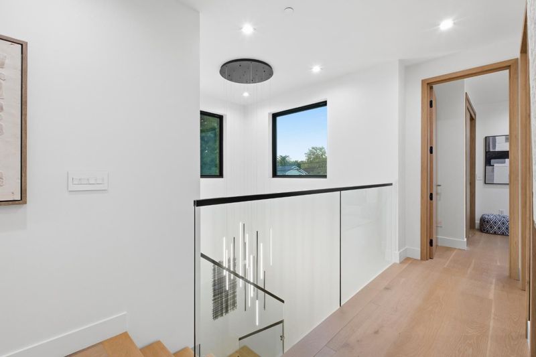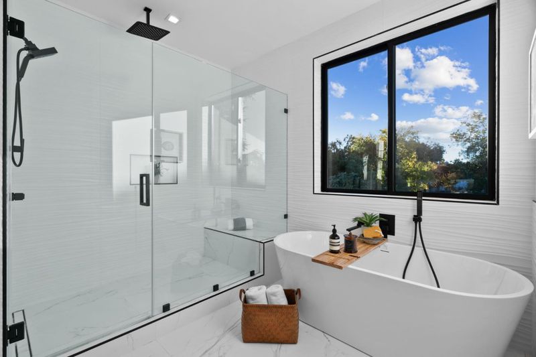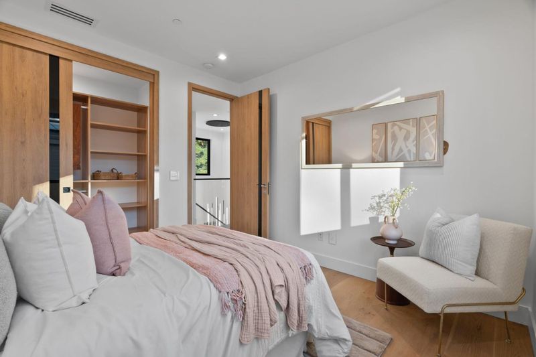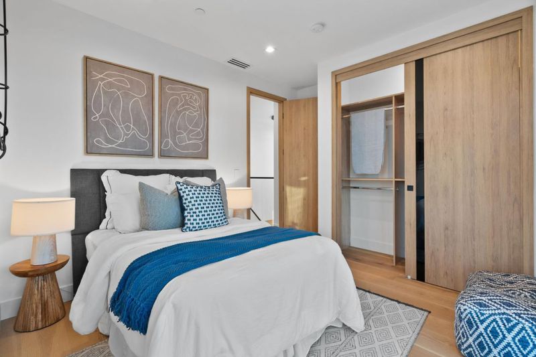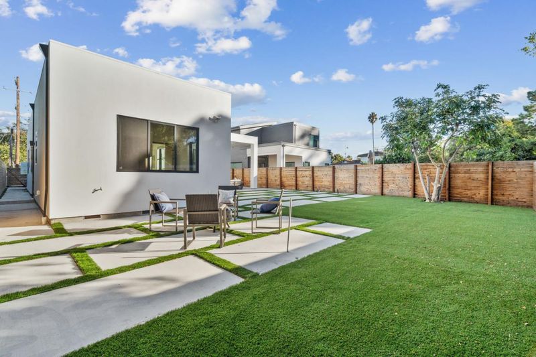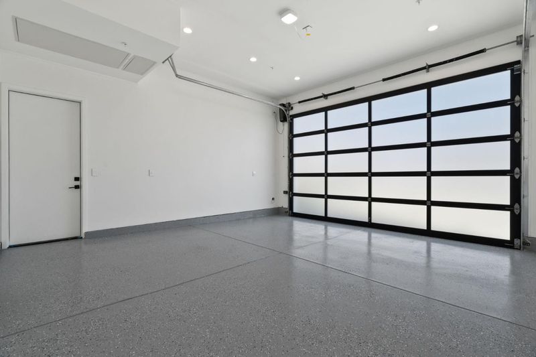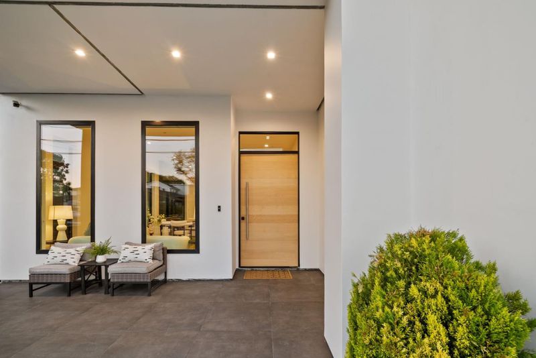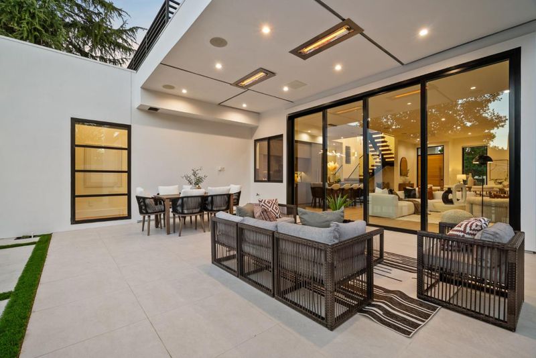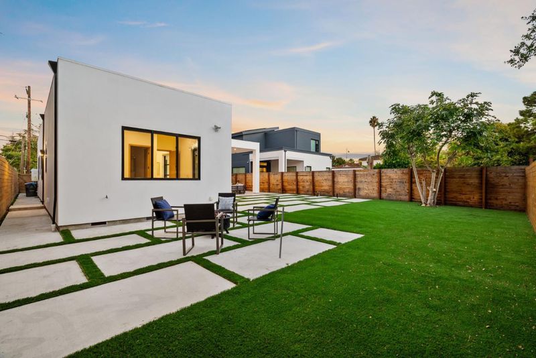
$4,388,000
3,092
SQ FT
$1,419
SQ/FT
394 Farley Street
@ Vassar Ave - 203 - North Shoreline, Mountain View
- 5 Bed
- 5 (4/1) Bath
- 2 Park
- 3,092 sqft
- MOUNTAIN VIEW
-

-
Sat Nov 1, 1:00 pm - 4:30 pm
Come tour this Ultra Modern Home
-
Sun Nov 2, 1:00 pm - 4:30 pm
Come tour this Ultra Modern Home
Newly built at the end of 2022, this contemporary masterpiece boasts a 2,293 SF main house plus a stylish 799 SF attached ADU for total of 3,092 SF. The first floor features 11-ft ceilings creating a bright and open atmosphere, a state-of-the-art chefs kitchen with European cabinets, an oversized 10' island, & high-end Thermador appliances. A striking set of floating stairs serves as both a functional centerpiece and a stunning architectural statement, enhancing the homes modern design The primary suite offers a large custom walk-in closet, a spa-like bathroom with oversized Spanish tiles, double sink vanities, freestanding tub, & an overhead rain shower. Expansive 16-ft multi-sliders open to a large covered patio with ceiling heaters, in-ceiling speakers, perfect for year-round entertaining. An additional sitting area & maintenance-free artificial grass provide a versatile space for play or relaxation. ADU with a separate access offers flexibility for guests, extended family, or rental income. This luxurious home combines modern design, high-end finishes, and thoughtful details, offering the perfect blend of comfort and style. Located near top-rated schools, Castro Street, Caltrain, and leading tech companies like Google, it's ideal for the discerning Mountain View lifestyle.
- Days on Market
- 0 days
- Current Status
- Active
- Original Price
- $4,388,000
- List Price
- $4,388,000
- On Market Date
- Oct 29, 2025
- Property Type
- Single Family Home
- Area
- 203 - North Shoreline
- Zip Code
- 94043
- MLS ID
- ML82021048
- APN
- 150-08-038
- Year Built
- 2022
- Stories in Building
- 1
- Possession
- COE
- Data Source
- MLSL
- Origin MLS System
- MLSListings, Inc.
Theuerkauf Elementary School
Public K-5 Elementary
Students: 355 Distance: 0.3mi
Mvwsd Home & Hospital
Public K-8
Students: 2 Distance: 0.4mi
Stevenson Elementary School
Public K-5
Students: 427 Distance: 0.4mi
Waldorf School Of The Peninsula
Private 6-12
Students: 250 Distance: 0.4mi
Monta Loma Elementary School
Public K-5 Elementary, Coed
Students: 425 Distance: 0.6mi
Khan Lab School
Private K-12 Coed
Students: 174 Distance: 0.6mi
- Bed
- 5
- Bath
- 5 (4/1)
- Parking
- 2
- Attached Garage
- SQ FT
- 3,092
- SQ FT Source
- Unavailable
- Lot SQ FT
- 6,189.0
- Lot Acres
- 0.14208 Acres
- Cooling
- Central AC, Multi-Zone
- Dining Room
- Dining Area in Family Room
- Disclosures
- Natural Hazard Disclosure
- Family Room
- Kitchen / Family Room Combo
- Flooring
- Hardwood
- Foundation
- Concrete Perimeter
- Fire Place
- Living Room
- Heating
- Heat Pump
- Possession
- COE
- Fee
- Unavailable
MLS and other Information regarding properties for sale as shown in Theo have been obtained from various sources such as sellers, public records, agents and other third parties. This information may relate to the condition of the property, permitted or unpermitted uses, zoning, square footage, lot size/acreage or other matters affecting value or desirability. Unless otherwise indicated in writing, neither brokers, agents nor Theo have verified, or will verify, such information. If any such information is important to buyer in determining whether to buy, the price to pay or intended use of the property, buyer is urged to conduct their own investigation with qualified professionals, satisfy themselves with respect to that information, and to rely solely on the results of that investigation.
School data provided by GreatSchools. School service boundaries are intended to be used as reference only. To verify enrollment eligibility for a property, contact the school directly.
