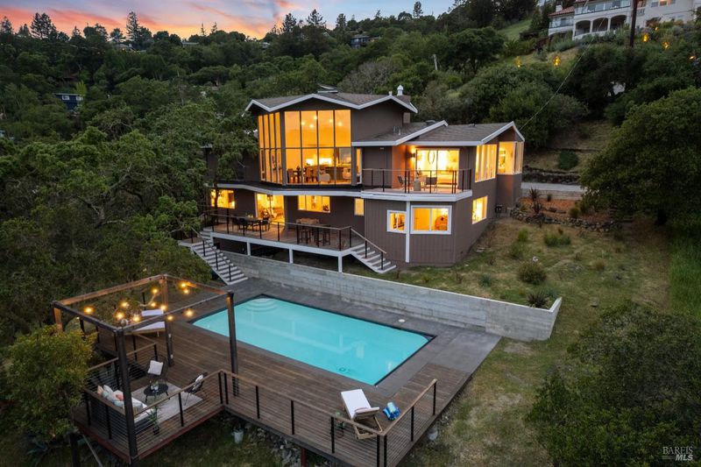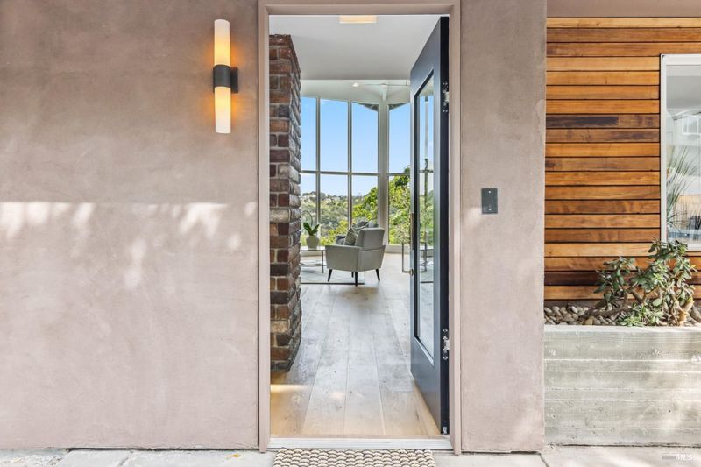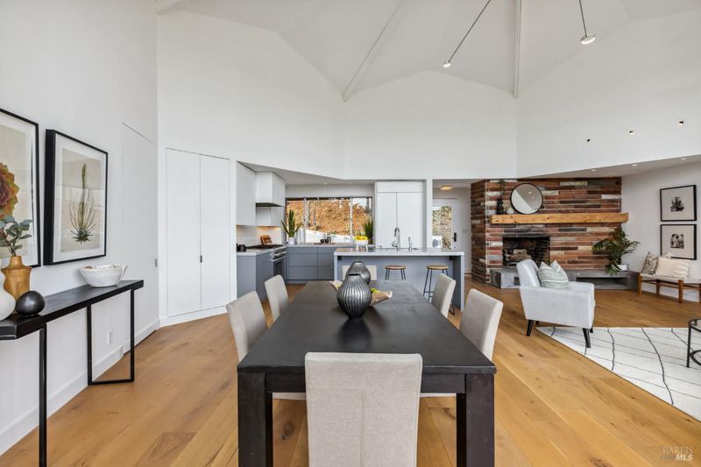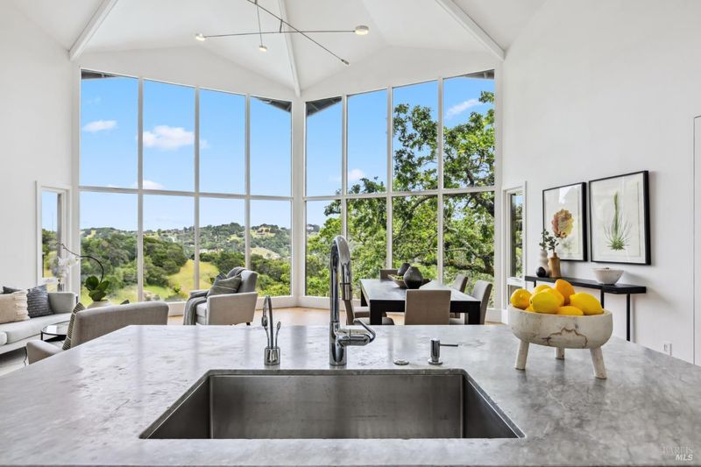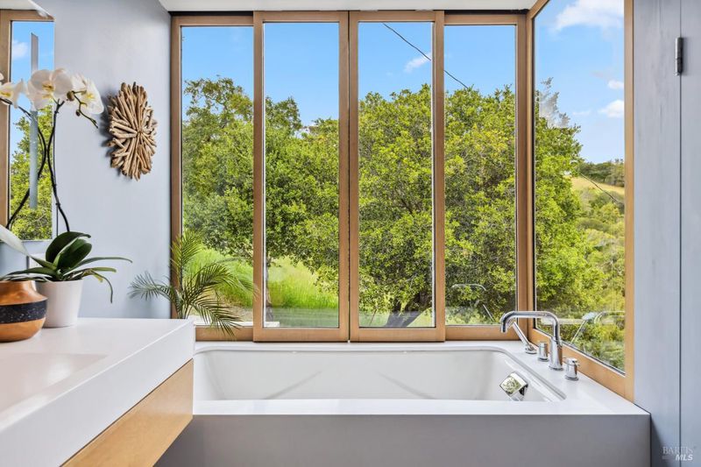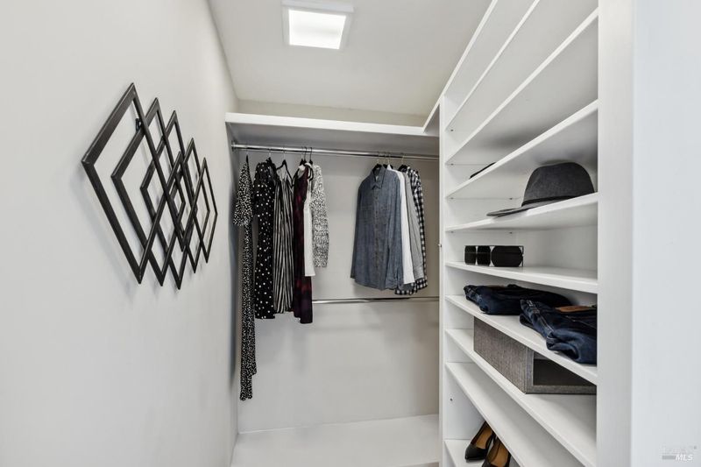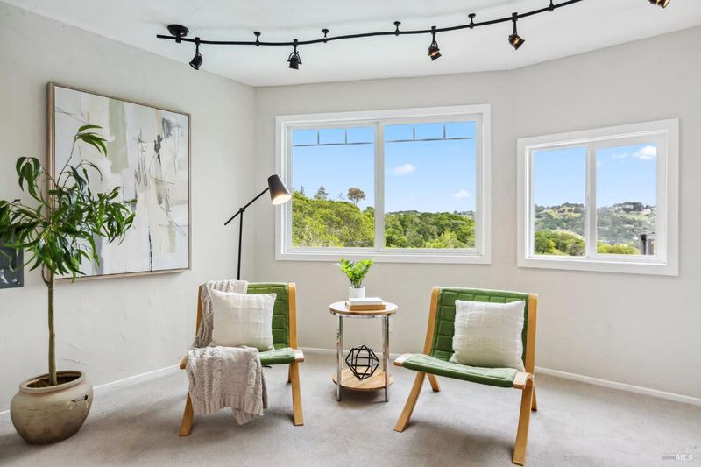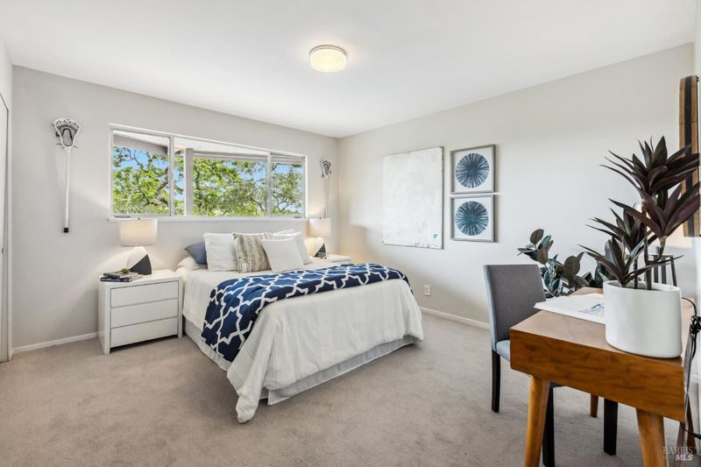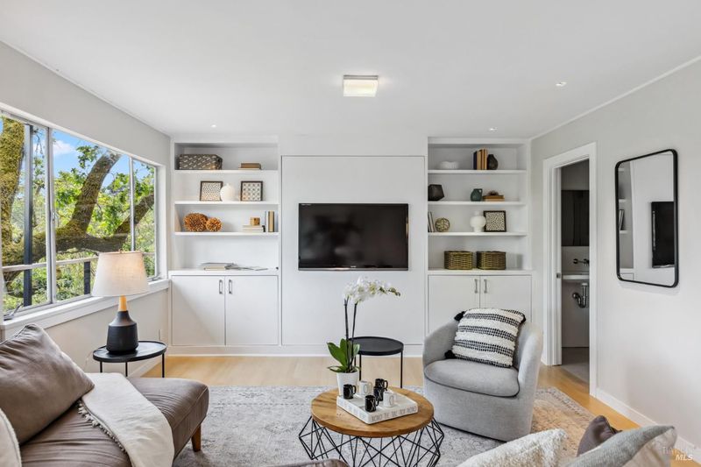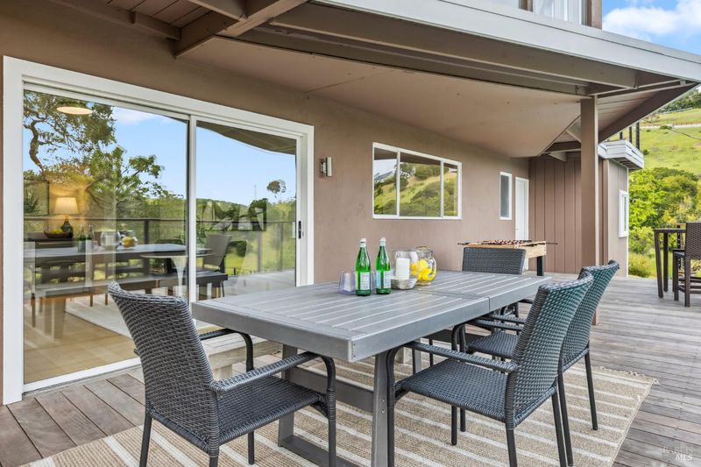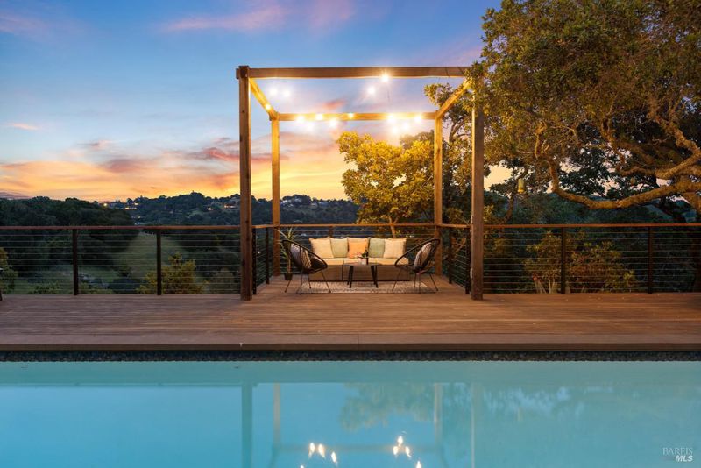
$1,795,000
2,666
SQ FT
$673
SQ/FT
28 Timothy Avenue
@ Oak Springs - San Anselmo
- 4 Bed
- 3 Bath
- 0 Park
- 2,666 sqft
- San Anselmo
-

Enjoy resort-style living in this architecturally unique 4 bedroom, 3 bath San Anselmo home with epic views overlooking Sleepy Hollow. The open-concept great room flows from the kitchen to a dramatic heptagonal (7-sided) living and dining area with floor-to-ceiling windows, wood floors, and a fireplace flooded with natural light and breath-taking views. The main-level ensuite primary bedroom features a private balcony overlooking the sparkling pool perfect for morning coffee or evening sunsets. The lower level offers 3 bedrooms and 2 full baths, including a spacious en suite with separate entrance, kitchenette, and patio access-ideal for guests, au pair, office, or multigenerational living. The sun-soaked backyard is built for entertaining with a heated pool, expansive patio, and an arbor-covered deck for dining under the stars. Plus, an attached garage with workshop space and RV parking. Explore nearby hiking and biking trails and easy access to the beaches and open space of West Marin. Excellent Ross Valley school district including Hidden Valley Elementary. Just minutes to both downtowns of San Anselmo and Fairfax, their shops, cafes and restaurants. A truly one-of-a-kind home! Come home to San Anselmo.
- Days on Market
- 5 days
- Current Status
- Active
- Original Price
- $1,795,000
- List Price
- $1,795,000
- On Market Date
- Apr 25, 2025
- Property Type
- Single Family Residence
- Area
- San Anselmo
- Zip Code
- 94960
- MLS ID
- 325035293
- APN
- 176-260-17
- Year Built
- 1958
- Stories in Building
- Unavailable
- Possession
- Close Of Escrow, Negotiable
- Data Source
- BAREIS
- Origin MLS System
Hidden Valley Elementary
Public K-5
Students: 331 Distance: 0.6mi
Manor Elementary School
Public K-5 Elementary
Students: 275 Distance: 0.7mi
Brookside Elementary School
Public K-5 Elementary
Students: 361 Distance: 0.7mi
Sir Francis Drake High School
Public 9-12 Secondary
Students: 1301 Distance: 1.2mi
San Domenico School
Private K-12 Religious, Boarding And Day, Nonprofit
Students: 669 Distance: 1.2mi
White Hill Middle School
Public 6-8 Middle
Students: 744 Distance: 1.3mi
- Bed
- 4
- Bath
- 3
- Parking
- 0
- Garage Facing Front
- SQ FT
- 2,666
- SQ FT Source
- Assessor Auto-Fill
- Lot SQ FT
- 18,700.0
- Lot Acres
- 0.4293 Acres
- Pool Info
- Built-In, Pool Cover
- Kitchen
- Island
- Cooling
- None
- Dining Room
- Dining/Living Combo
- Exterior Details
- Balcony
- Living Room
- Cathedral/Vaulted, Great Room, Open Beam Ceiling, View
- Flooring
- Carpet, Laminate, Tile, Wood, Other
- Fire Place
- Brick, Wood Burning
- Heating
- Central, Fireplace(s)
- Laundry
- In Garage
- Main Level
- Dining Room, Full Bath(s), Garage, Kitchen, Living Room, Primary Bedroom, Street Entrance
- Views
- Hills, Mountains, Valley
- Possession
- Close Of Escrow, Negotiable
- Fee
- $0
MLS and other Information regarding properties for sale as shown in Theo have been obtained from various sources such as sellers, public records, agents and other third parties. This information may relate to the condition of the property, permitted or unpermitted uses, zoning, square footage, lot size/acreage or other matters affecting value or desirability. Unless otherwise indicated in writing, neither brokers, agents nor Theo have verified, or will verify, such information. If any such information is important to buyer in determining whether to buy, the price to pay or intended use of the property, buyer is urged to conduct their own investigation with qualified professionals, satisfy themselves with respect to that information, and to rely solely on the results of that investigation.
School data provided by GreatSchools. School service boundaries are intended to be used as reference only. To verify enrollment eligibility for a property, contact the school directly.
