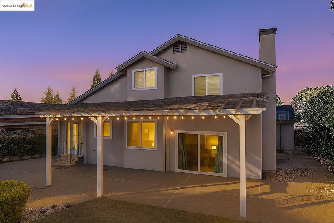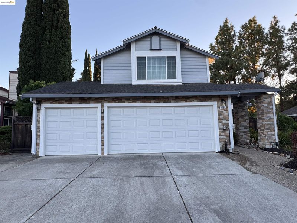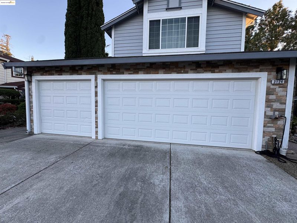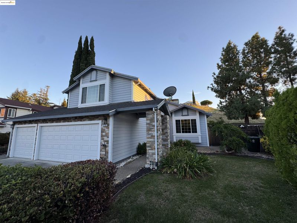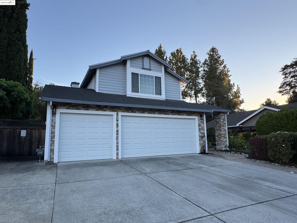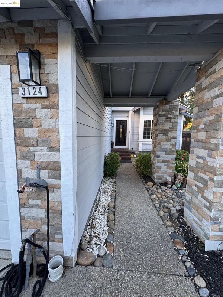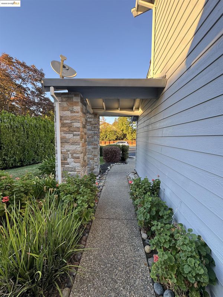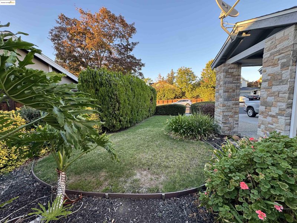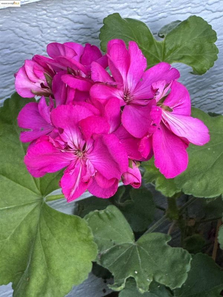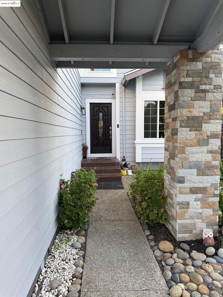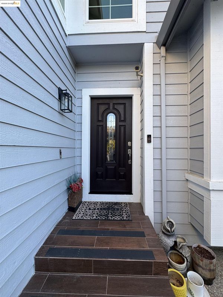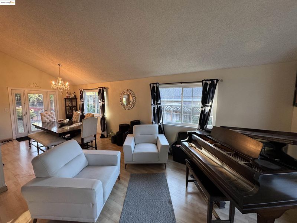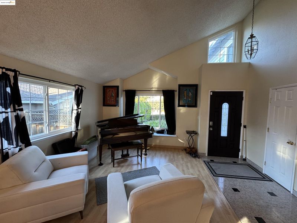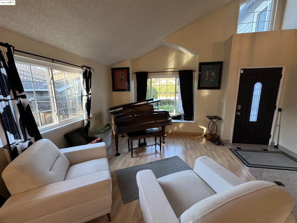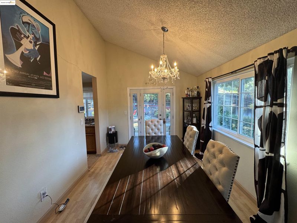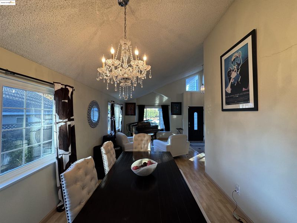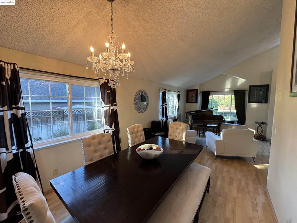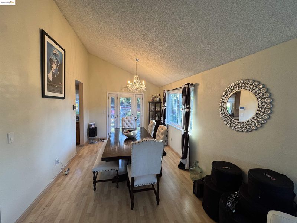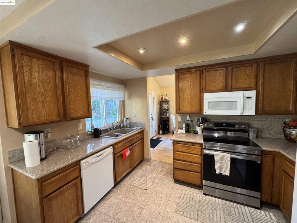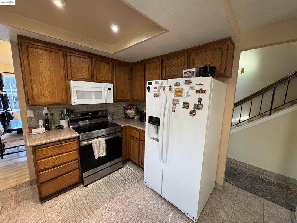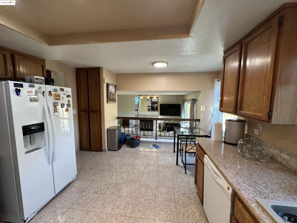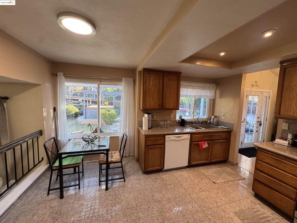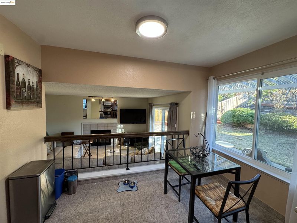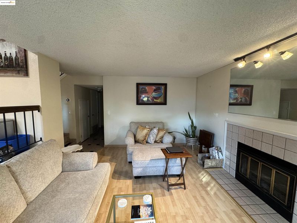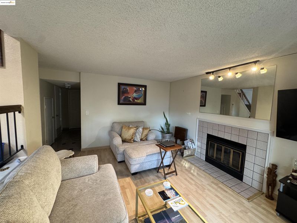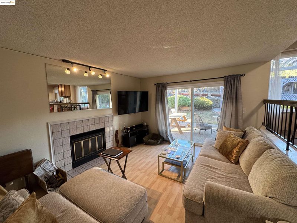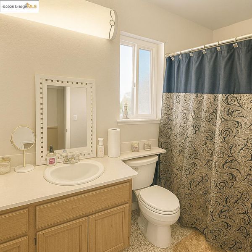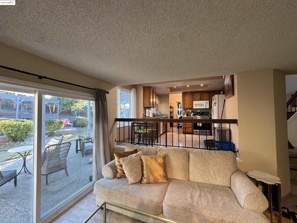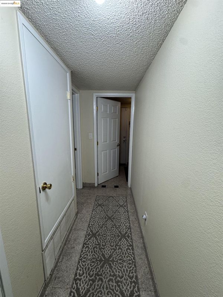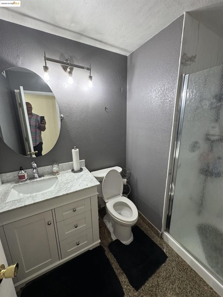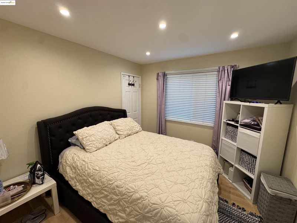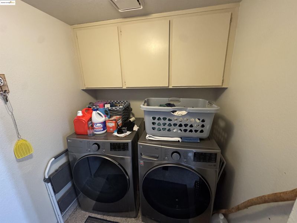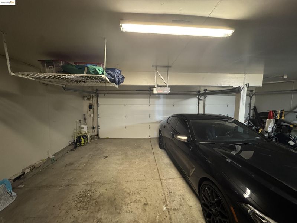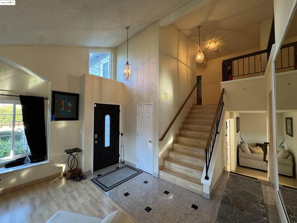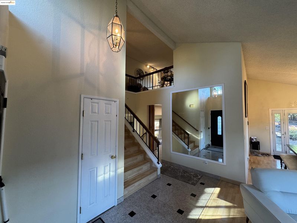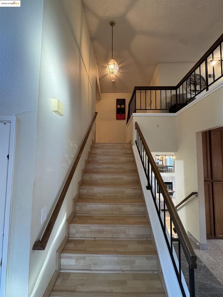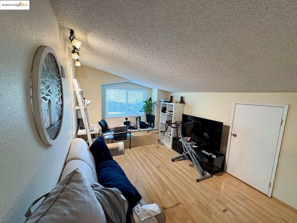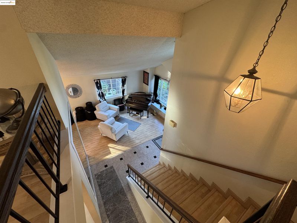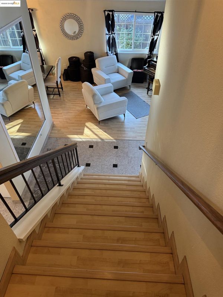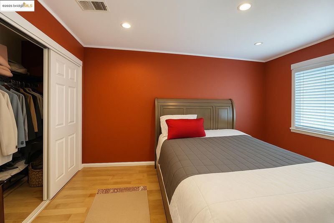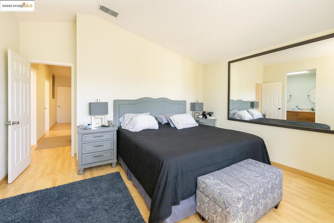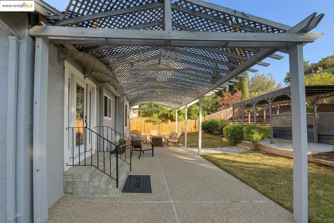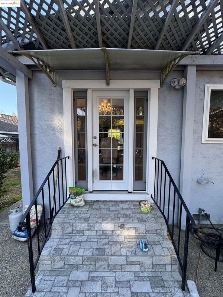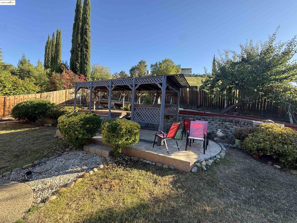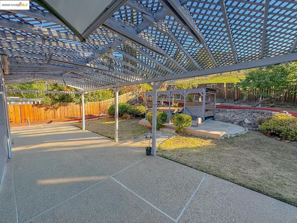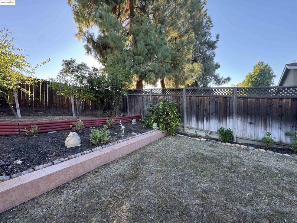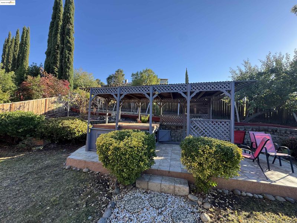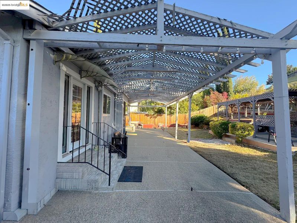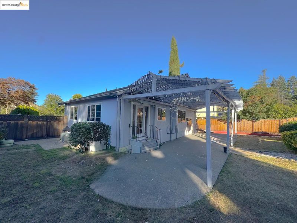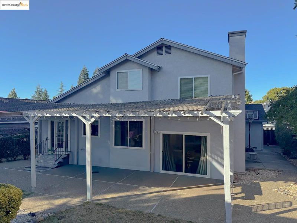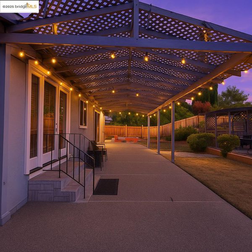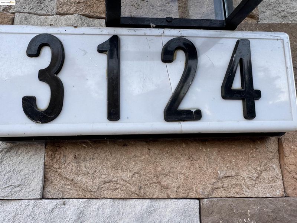
$695,000
2,053
SQ FT
$339
SQ/FT
3124 Sunflower Drive
@ Wildflower - Antioch
- 5 Bed
- 2.5 (2/1) Bath
- 3 Park
- 2,053 sqft
- Antioch
-

Modern Comfort Meets Outdoor Living in Antioch! Discover this beautiful 5-bedroom, 3-bath home nestled on a spacious 8,832 sq. ft. lot in a peaceful Antioch neighborhood. Designed for both comfort and convenience, this light-filled two-story offers fresh interior and exterior paint, new laminate flooring, a newer roof, and a stylishly kitchen ready for your next gathering. The flexible floor plan features a downstairs bedroom and full bath—perfect for guests or multigenerational living—plus a cozy family room with a wood-burning fireplace and sliding doors leading to your private backyard retreat. Step outside to enjoy a serene outdoor oasis with no rear neighbors, mature trees, lush garden areas, and a gazebo-covered patio ideal for entertaining. With space for a pool or potential ADU, this property invites endless possibilities. A rare three-car garage, side yard access, and proximity to BART, parks, shopping, Contra Loma Regional Park, and a local golf course make this home the ultimate blend of suburban tranquility and city convenience. Your Antioch lifestyle begins here—don’t miss it!
- Current Status
- New
- Original Price
- $695,000
- List Price
- $695,000
- On Market Date
- Oct 30, 2025
- Property Type
- Detached
- D/N/S
- Antioch
- Zip Code
- 94531
- MLS ID
- 41116205
- APN
- 0522220029
- Year Built
- 1986
- Stories in Building
- 2
- Possession
- Close Of Escrow
- Data Source
- MAXEBRDI
- Origin MLS System
- Bridge AOR
Grant Elementary School
Public K-6 Elementary
Students: 442 Distance: 0.4mi
Jack London Elementary School
Public K-6 Elementary
Students: 507 Distance: 1.1mi
Cornerstone Christian School
Private K-12 Combined Elementary And Secondary, Religious, Coed
Students: 402 Distance: 1.2mi
Black Diamond Middle School
Public 7-8 Middle, Coed
Students: 365 Distance: 1.3mi
Bidwell Continuation High School
Public 10-12 Continuation
Students: 151 Distance: 1.4mi
Muir (John) Elementary School
Public K-5 Elementary
Students: 570 Distance: 1.4mi
- Bed
- 5
- Bath
- 2.5 (2/1)
- Parking
- 3
- Attached
- SQ FT
- 2,053
- SQ FT Source
- Public Records
- Lot SQ FT
- 8,832.0
- Lot Acres
- 0.2 Acres
- Pool Info
- None
- Kitchen
- Stone Counters, Disposal
- Cooling
- Ceiling Fan(s), Central Air
- Disclosures
- Short PayTrans/Short Sale
- Entry Level
- Exterior Details
- Back Yard, Front Yard
- Flooring
- Vinyl, Carpet
- Foundation
- Fire Place
- Brick
- Heating
- Forced Air
- Laundry
- Laundry Room
- Main Level
- 1 Bedroom, 1 Bath
- Possession
- Close Of Escrow
- Basement
- Crawl Space
- Architectural Style
- Contemporary
- Construction Status
- Existing
- Additional Miscellaneous Features
- Back Yard, Front Yard
- Location
- Cul-De-Sac
- Roof
- Composition Shingles
- Water and Sewer
- Public
- Fee
- $63
MLS and other Information regarding properties for sale as shown in Theo have been obtained from various sources such as sellers, public records, agents and other third parties. This information may relate to the condition of the property, permitted or unpermitted uses, zoning, square footage, lot size/acreage or other matters affecting value or desirability. Unless otherwise indicated in writing, neither brokers, agents nor Theo have verified, or will verify, such information. If any such information is important to buyer in determining whether to buy, the price to pay or intended use of the property, buyer is urged to conduct their own investigation with qualified professionals, satisfy themselves with respect to that information, and to rely solely on the results of that investigation.
School data provided by GreatSchools. School service boundaries are intended to be used as reference only. To verify enrollment eligibility for a property, contact the school directly.
