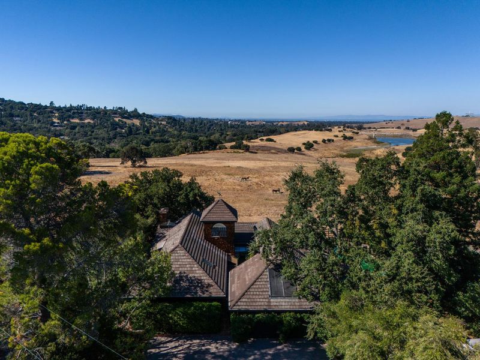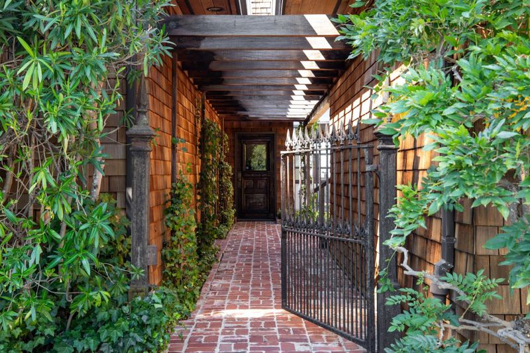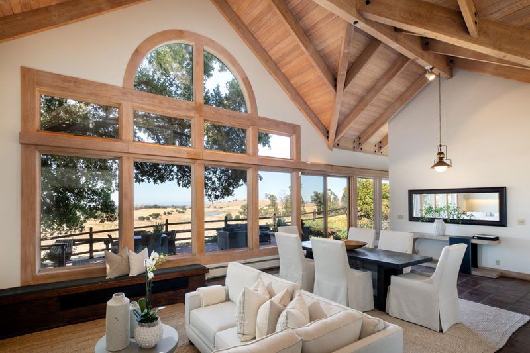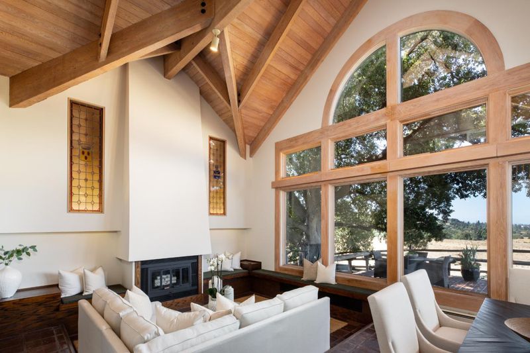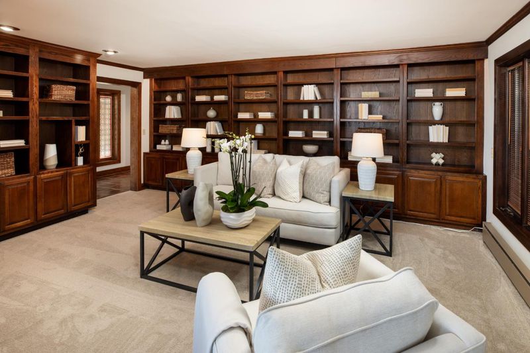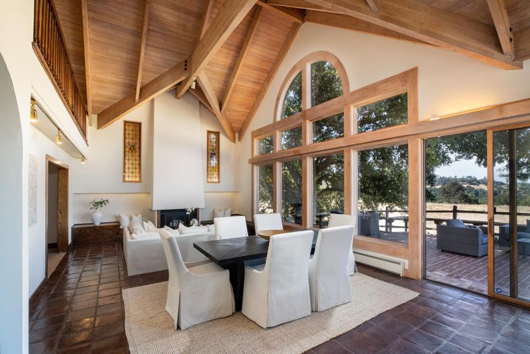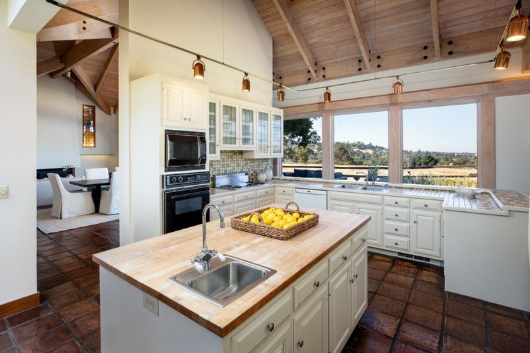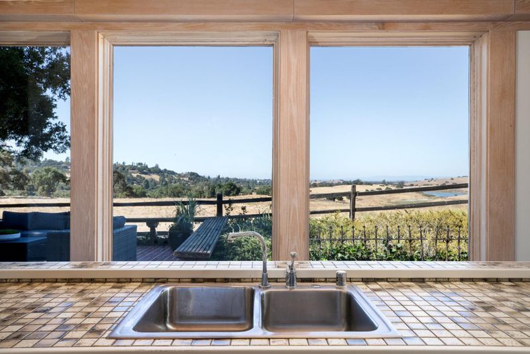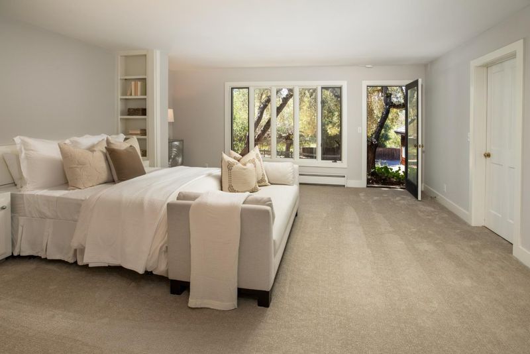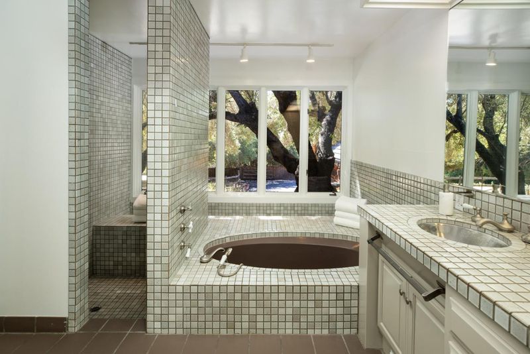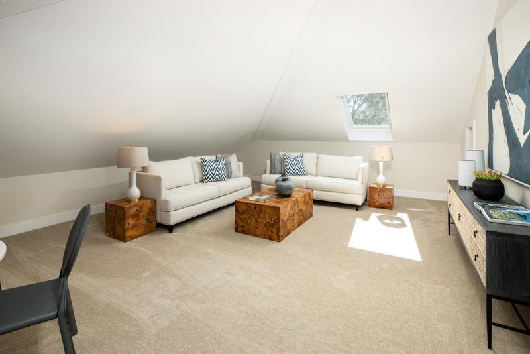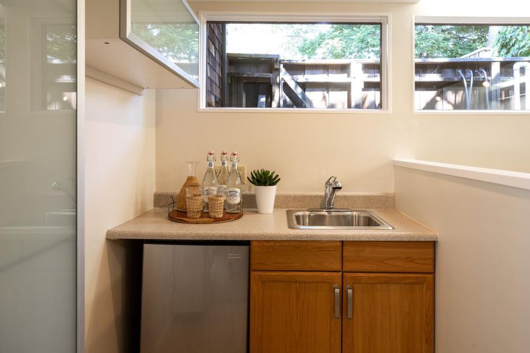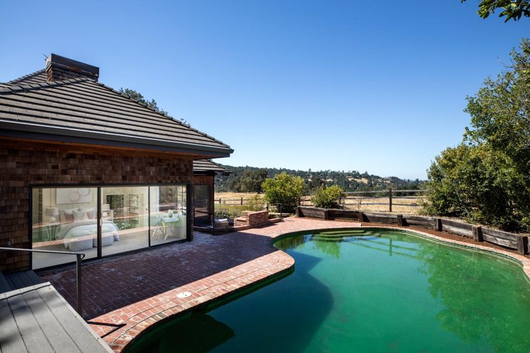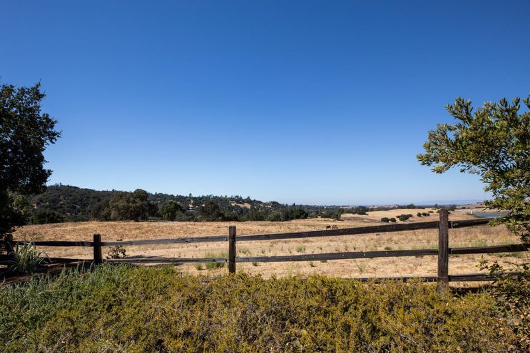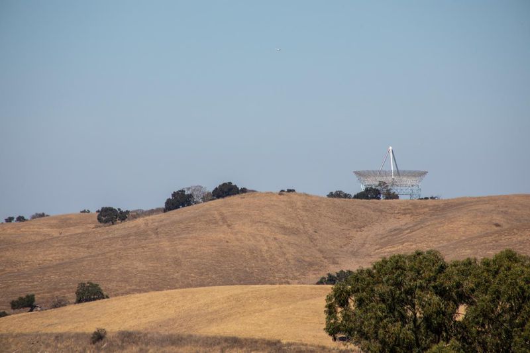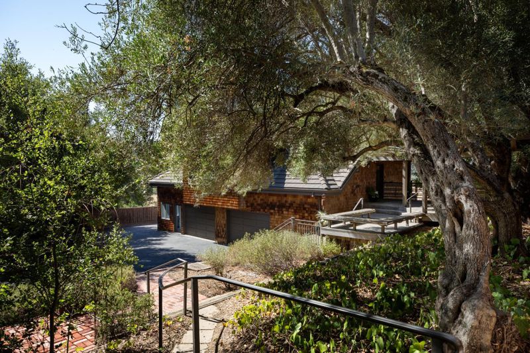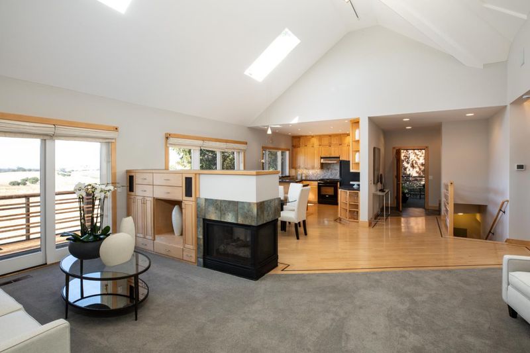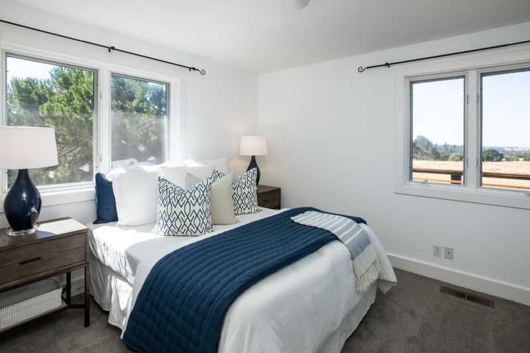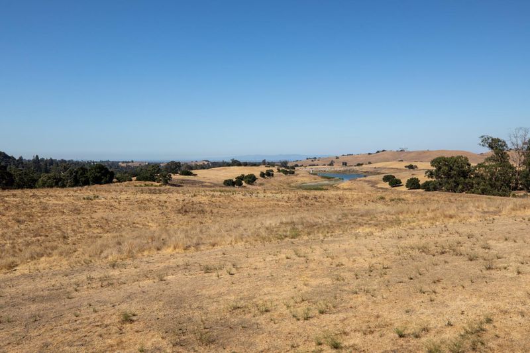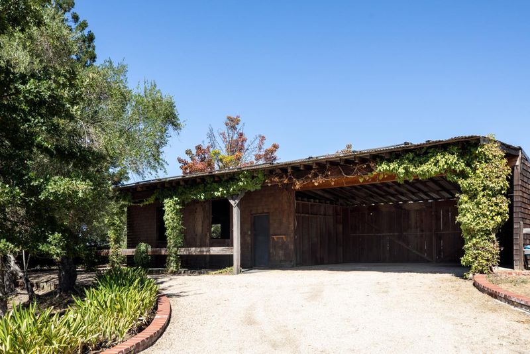 Sold 2.5% Under Asking
Sold 2.5% Under Asking
$5,741,000
4,146
SQ FT
$1,385
SQ/FT
5 Arastradero Road
@ Caballo Lane/Arastradero Road - 230 - Palo Alto Hills, Portola Valley
- 6 Bed
- 5 Bath
- 4 Park
- 4,146 sqft
- PORTOLA VALLEY
-

This exquisite property, in Santa Clara County w/Palo Alto schools captures the essence of Portola Valley on a spectacular 1.28 +/- acre lot. Boasting scenic beauty of Stanford hills and Felt Lake this home features a 1695 +/-sf single-level guest house w/ground-level access. With 3 beds, 3 bas, office and bonus room in the 4146 +/- sf main residence and 3 beds, 2 bas in guest house, plus 2-stall horse stable, this home provides versatile living options. Remodeled by RJ Dailey in 1983, the main homes exquisite structural beamed ceilings and custom windows perfectly frame the view of the surrounding open space and glorious sunsets. Cool tile and warm wood floors enhance the open floor plan and newly carpeted bedrooms provide comfort. Kitchen is large and bright w/luscious views. A separate guest house, accessible via its own driveway, offers independent living. High ceilings and large great room are complemented w/updated eat-in chefs kitchen and granite counters. The primary suite features, spa bath, luxurious soaking tub, 2 walk-in closets and storage loft. Each home features a 2-car garage and the guest house also includes a workout room/office and workshop.This property offers a tranquil sanctuary near hiking and biking trails, Rossottis Alpine Inn and Ladera Country Shopper.
- Days on Market
- 11 days
- Current Status
- Sold
- Sold Price
- $5,741,000
- Under List Price
- 2.5%
- Original Price
- $5,888,000
- List Price
- $5,888,000
- On Market Date
- Sep 9, 2024
- Contract Date
- Sep 20, 2024
- Close Date
- Oct 21, 2024
- Property Type
- Single Family Home
- Area
- 230 - Palo Alto Hills
- Zip Code
- 94028
- MLS ID
- ML81979643
- APN
- 182-34-021
- Year Built
- 1951
- Stories in Building
- 2
- Possession
- COE
- COE
- Oct 21, 2024
- Data Source
- MLSL
- Origin MLS System
- MLSListings, Inc.
Woodland School
Private PK-8 Elementary, Nonprofit
Students: 275 Distance: 1.3mi
Woodside Priory
Private 6-12 Combined Elementary And Secondary, Religious, Coed
Students: 375 Distance: 1.6mi
Ormondale Elementary School
Public K-3 Elementary
Students: 266 Distance: 1.8mi
Corte Madera School
Public 4-8 Middle
Students: 309 Distance: 1.9mi
Pinewood School Upper Campus
Private 7-12 Secondary, Nonprofit
Students: 304 Distance: 2.4mi
Creekside 21st Century Learning Lab
Private 4-5
Students: 16 Distance: 2.5mi
- Bed
- 6
- Bath
- 5
- Double Sinks, Full on Ground Floor, Oversized Tub, Primary - Oversized Tub, Primary - Stall Shower(s), Shower over Tub - 1, Tile, Tubs - 2+
- Parking
- 4
- Attached Garage
- SQ FT
- 4,146
- SQ FT Source
- Unavailable
- Lot SQ FT
- 55,757.0
- Lot Acres
- 1.280005 Acres
- Pool Info
- Pool - In Ground, Spa - Above Ground
- Kitchen
- Cooktop - Electric, Countertop - Tile, Dishwasher, Garbage Disposal, Hood Over Range, Microwave, Oven - Electric, Oven - Self Cleaning, Oven Range - Built-In, Gas, Refrigerator
- Cooling
- None
- Dining Room
- Breakfast Bar, Dining Area in Living Room, Eat in Kitchen
- Disclosures
- Natural Hazard Disclosure
- Family Room
- Separate Family Room
- Flooring
- Carpet, Tile, Wood
- Foundation
- Concrete Perimeter and Slab
- Fire Place
- Family Room, Gas Burning, Living Room, Other Location, Wood Burning
- Heating
- Baseboard, Central Forced Air, Electric, Heating - 2+ Zones, Propane
- Laundry
- Dryer, In Utility Room, Inside, Washer
- Views
- Hills, Pasture
- Possession
- COE
- Fee
- Unavailable
MLS and other Information regarding properties for sale as shown in Theo have been obtained from various sources such as sellers, public records, agents and other third parties. This information may relate to the condition of the property, permitted or unpermitted uses, zoning, square footage, lot size/acreage or other matters affecting value or desirability. Unless otherwise indicated in writing, neither brokers, agents nor Theo have verified, or will verify, such information. If any such information is important to buyer in determining whether to buy, the price to pay or intended use of the property, buyer is urged to conduct their own investigation with qualified professionals, satisfy themselves with respect to that information, and to rely solely on the results of that investigation.
School data provided by GreatSchools. School service boundaries are intended to be used as reference only. To verify enrollment eligibility for a property, contact the school directly.
