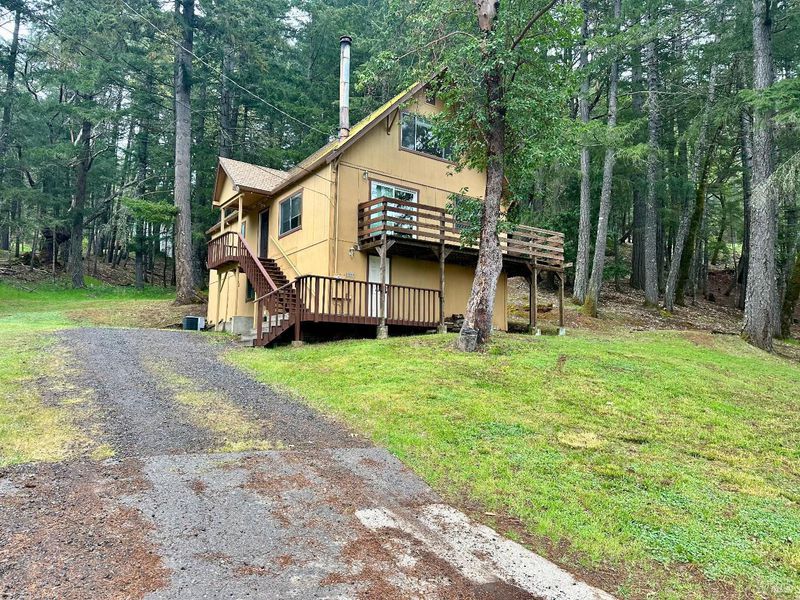
$325,000
1,560
SQ FT
$208
SQ/FT
1497 Archer Place
@ Archer Ln. - Willits
- 3 Bed
- 2 Bath
- 4 Park
- 1,560 sqft
- Willits
-

Charming 3-Bedroom Retreat on Quiet Cul-de-Sac - 1560 Sqft of Comfort & Style! Welcome to your peaceful haven at the end of a serene cul-de-sac! This beautifully upgraded 1560 sqft home offers the perfect blend of modern amenities and cozy charm. Renovated within the last 10 years, the home features a gorgeous kitchen complete with granite countertops, new cabinetry, and sleek stainless steel appliances. Enjoy year-round comfort with central heat and air, plus the added warmth and ambiance of a classic woodstove in the inviting main living area. The spacious primary bedroom is conveniently located on the main floor, while two generously sized guest rooms and a full guest bathroom await upstairs. Step outside through newer sliding doors from both the living room and primary suite onto a private deckperfect for quiet morning coffee or evening relaxation. Situated on a spacious lot, the property also includes an RV hook-up and bonus storage rooms beneath the home for all your extras. Don't miss your chance to own this private, move-in ready gem. Schedule your showing today and make this special property yours!
- Days on Market
- 0 days
- Current Status
- Active
- Original Price
- $325,000
- List Price
- $325,000
- On Market Date
- Apr 30, 2025
- Property Type
- Single Family Residence
- Area
- Willits
- Zip Code
- 95490
- MLS ID
- 325037427
- APN
- 098-254-03-01
- Year Built
- 1980
- Stories in Building
- Unavailable
- Possession
- Close Of Escrow
- Data Source
- BAREIS
- Origin MLS System
Willits High School
Public 9-12 Secondary
Students: 415 Distance: 2.4mi
Sanhedrin High School
Public 9-12 Continuation
Students: 54 Distance: 2.5mi
Brookside Elementary School
Public K-2 Elementary
Students: 384 Distance: 2.5mi
Sanhedrin Alternative
Public 9-12
Students: 55 Distance: 2.5mi
Willits Adult
Public n/a
Students: NA Distance: 2.5mi
Willits Elementary Charter School
Charter K-5
Students: 139 Distance: 2.8mi
- Bed
- 3
- Bath
- 2
- Tile, Tub w/Shower Over
- Parking
- 4
- No Garage, RV Access, RV Possible, Uncovered Parking Space, Uncovered Parking Spaces 2+
- SQ FT
- 1,560
- SQ FT Source
- Assessor Agent-Fill
- Lot SQ FT
- 9,422.0
- Lot Acres
- 0.2163 Acres
- Kitchen
- Granite Counter
- Cooling
- Central
- Dining Room
- Space in Kitchen
- Living Room
- Deck Attached
- Flooring
- Carpet, Laminate, Tile, Wood
- Foundation
- Concrete Perimeter
- Fire Place
- Living Room, Wood Burning, Wood Stove
- Heating
- Central, Propane, Wood Stove
- Laundry
- Dryer Included, Inside Room, Washer Included
- Upper Level
- Bedroom(s), Full Bath(s)
- Main Level
- Bedroom(s), Kitchen, Living Room, Primary Bedroom, Street Entrance
- Views
- Forest, Hills, Woods, Other
- Possession
- Close Of Escrow
- Architectural Style
- A-Frame, Cabin, Chalet, Other
- Fee
- $0
MLS and other Information regarding properties for sale as shown in Theo have been obtained from various sources such as sellers, public records, agents and other third parties. This information may relate to the condition of the property, permitted or unpermitted uses, zoning, square footage, lot size/acreage or other matters affecting value or desirability. Unless otherwise indicated in writing, neither brokers, agents nor Theo have verified, or will verify, such information. If any such information is important to buyer in determining whether to buy, the price to pay or intended use of the property, buyer is urged to conduct their own investigation with qualified professionals, satisfy themselves with respect to that information, and to rely solely on the results of that investigation.
School data provided by GreatSchools. School service boundaries are intended to be used as reference only. To verify enrollment eligibility for a property, contact the school directly.








