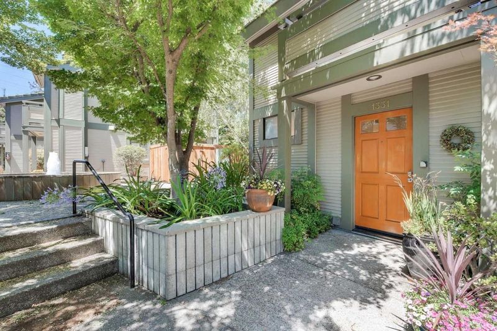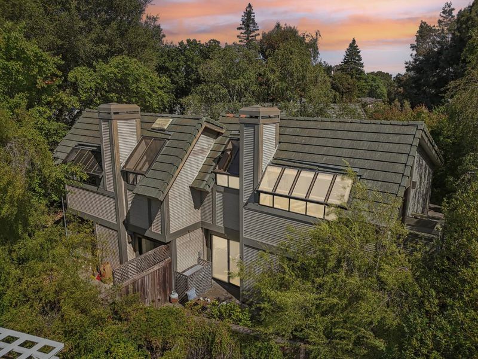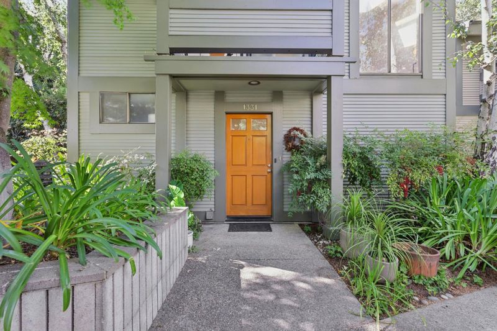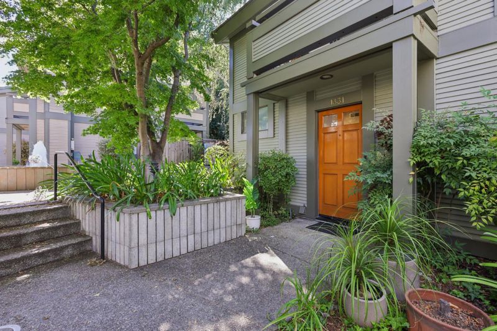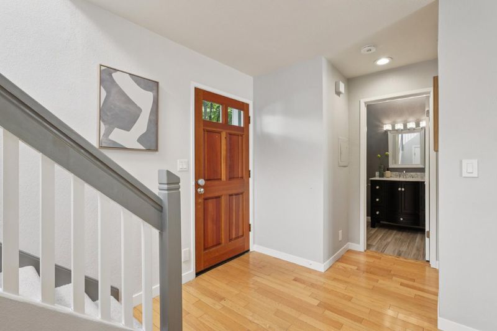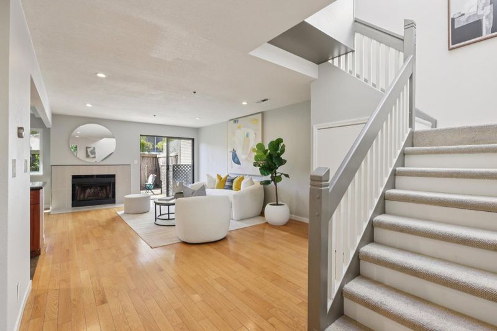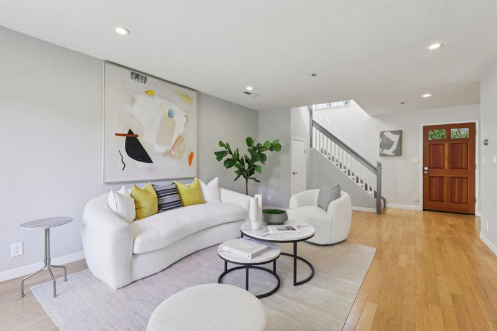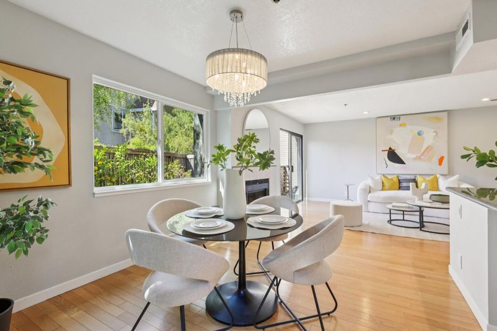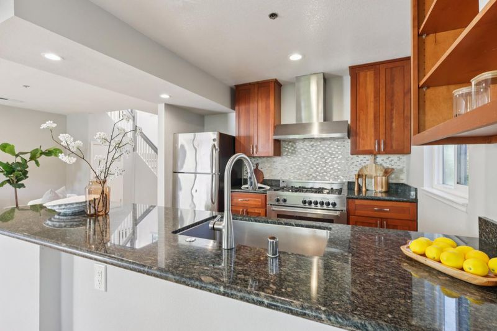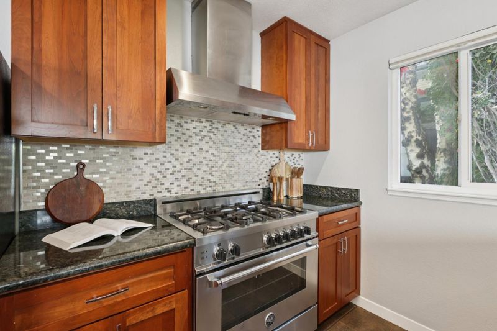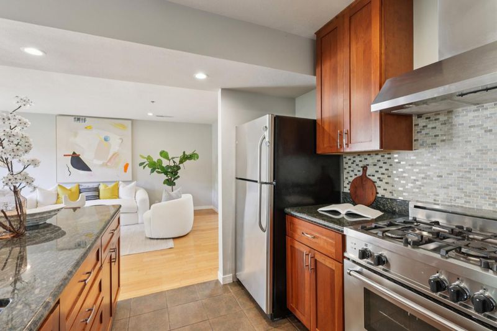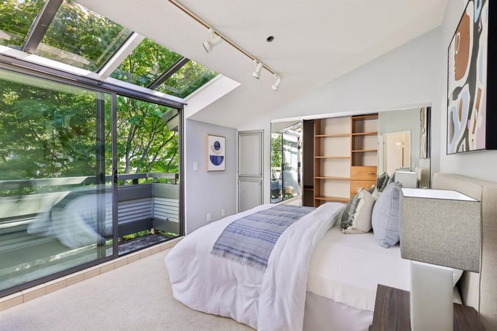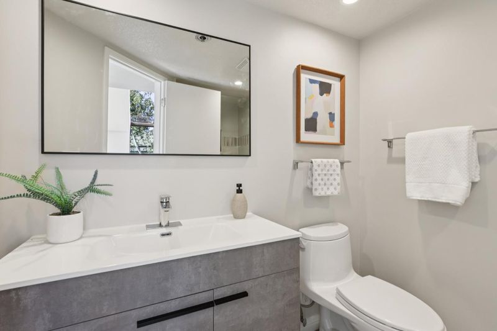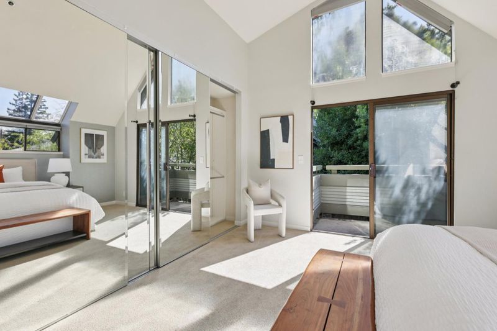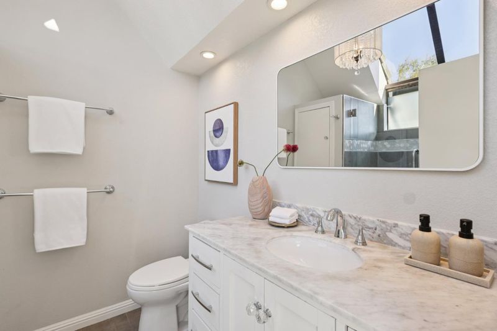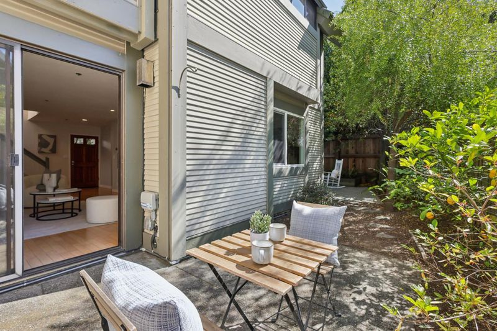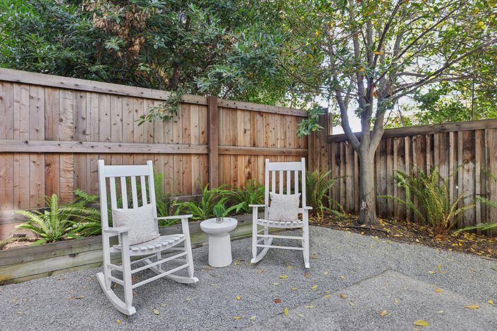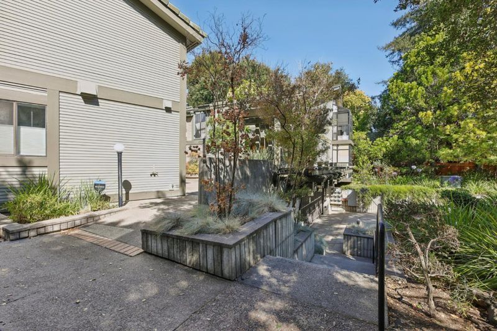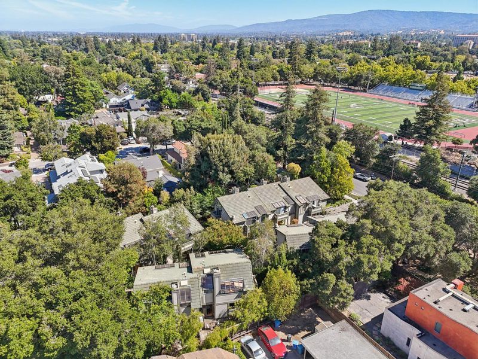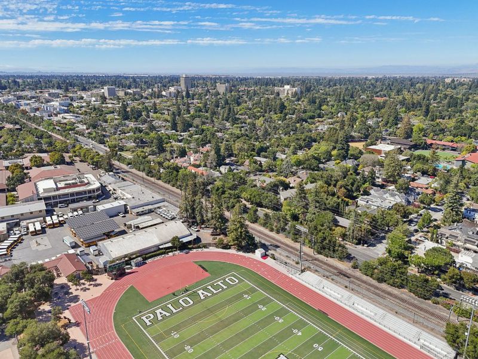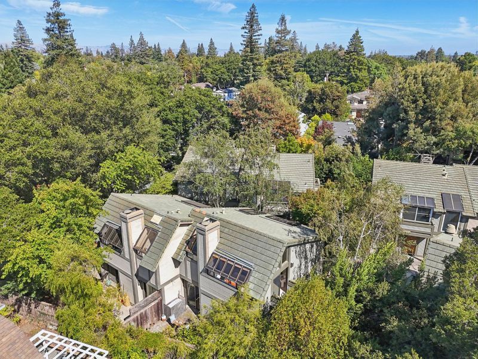
$1,788,000
1,295
SQ FT
$1,381
SQ/FT
1331 Alma Street
@ Melville Ave - 237 - Old Palo Alto, Palo Alto
- 2 Bed
- 3 (2/1) Bath
- 2 Park
- 1,295 sqft
- PALO ALTO
-

-
Sat Aug 2, 12:00 pm - 3:00 pm
-
Sun Aug 3, 1:00 pm - 4:00 pm
-
Sat Aug 9, 1:00 pm - 4:00 pm
-
Sun Aug 10, 1:00 pm - 4:00 pm
Experience effortless living in this beautifully updated two-story townhome, ideally located in a quiet, tree-shaded enclave just steps from University Avenue, Stanford, Town & Country Village, and top-rated Palo Alto High School. Skylights fill the open living, dining, and Bertazzoni-equipped kitchen with natural light, while mature trees provide shade and privacy. Central A/C ensures year-round comfort. Upstairs, both bedrooms open to sunny private balconies. Outside, a fully fenced backyard with lush greenery and a thriving vegetable garden offers a peaceful retreat. Enjoy easy access to the Bryant bike boulevard, Gamble Garden, and downtown amenities. 1331 Alma Street your private oasis in the heart of Palo Alto.
- Days on Market
- 2 days
- Current Status
- Active
- Original Price
- $1,788,000
- List Price
- $1,788,000
- On Market Date
- Jul 30, 2025
- Property Type
- Condominium
- Area
- 237 - Old Palo Alto
- Zip Code
- 94301
- MLS ID
- ML82016341
- APN
- 124-15-051
- Year Built
- 1983
- Stories in Building
- 2
- Possession
- Unavailable
- Data Source
- MLSL
- Origin MLS System
- MLSListings, Inc.
Castilleja School
Private 6-12 Combined Elementary And Secondary, All Female
Students: 430 Distance: 0.2mi
Palo Alto Adult Education
Public n/a Adult Education
Students: NA Distance: 0.2mi
Palo Alto High School
Public 9-12 Secondary
Students: 2124 Distance: 0.3mi
AltSchool Palo Alto
Private PK-8
Students: 26250 Distance: 0.3mi
Addison Elementary School
Public K-5 Elementary
Students: 402 Distance: 0.6mi
Tru
Private K-6 Coed
Students: 24 Distance: 0.6mi
- Bed
- 2
- Bath
- 3 (2/1)
- Half on Ground Floor, Shower and Tub, Tile
- Parking
- 2
- Assigned Spaces, Covered Parking, Electric Gate, Underground Parking
- SQ FT
- 1,295
- SQ FT Source
- Unavailable
- Kitchen
- 220 Volt Outlet, Countertop - Granite, Dishwasher, Microwave, Oven Range - Gas, Refrigerator
- Cooling
- Central AC
- Dining Room
- Breakfast Bar, Dining Area in Family Room, No Formal Dining Room
- Disclosures
- NHDS Report
- Family Room
- Kitchen / Family Room Combo
- Flooring
- Carpet, Hardwood
- Foundation
- Concrete Slab
- Fire Place
- Wood Burning
- Heating
- Central Forced Air, Fireplace
- Laundry
- Dryer, Electricity Hookup (110V), Inside, Washer
- * Fee
- $585
- Name
- Arthur Oaks HOA
- *Fee includes
- Common Area Electricity, Fencing, Insurance - Common Area, Landscaping / Gardening, Maintenance - Common Area, and Roof
MLS and other Information regarding properties for sale as shown in Theo have been obtained from various sources such as sellers, public records, agents and other third parties. This information may relate to the condition of the property, permitted or unpermitted uses, zoning, square footage, lot size/acreage or other matters affecting value or desirability. Unless otherwise indicated in writing, neither brokers, agents nor Theo have verified, or will verify, such information. If any such information is important to buyer in determining whether to buy, the price to pay or intended use of the property, buyer is urged to conduct their own investigation with qualified professionals, satisfy themselves with respect to that information, and to rely solely on the results of that investigation.
School data provided by GreatSchools. School service boundaries are intended to be used as reference only. To verify enrollment eligibility for a property, contact the school directly.
