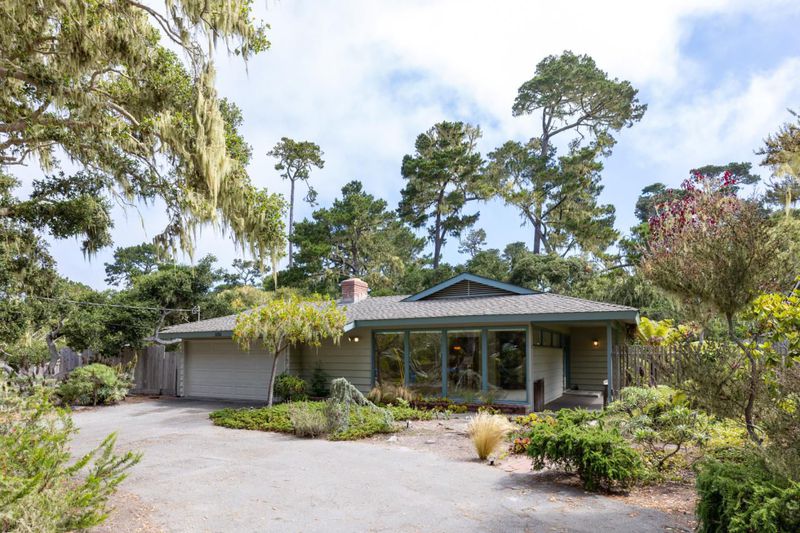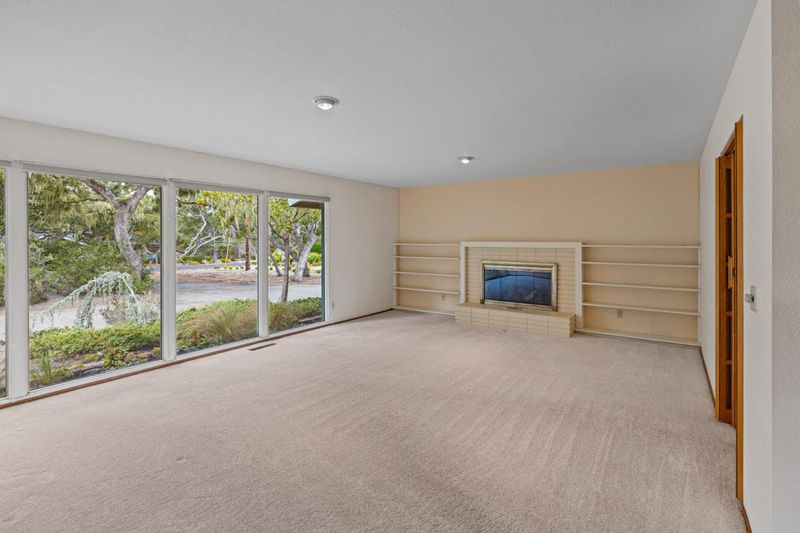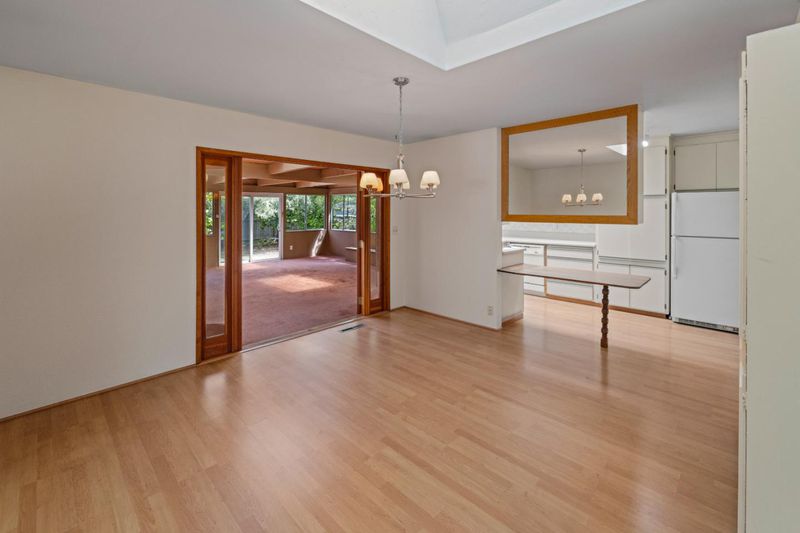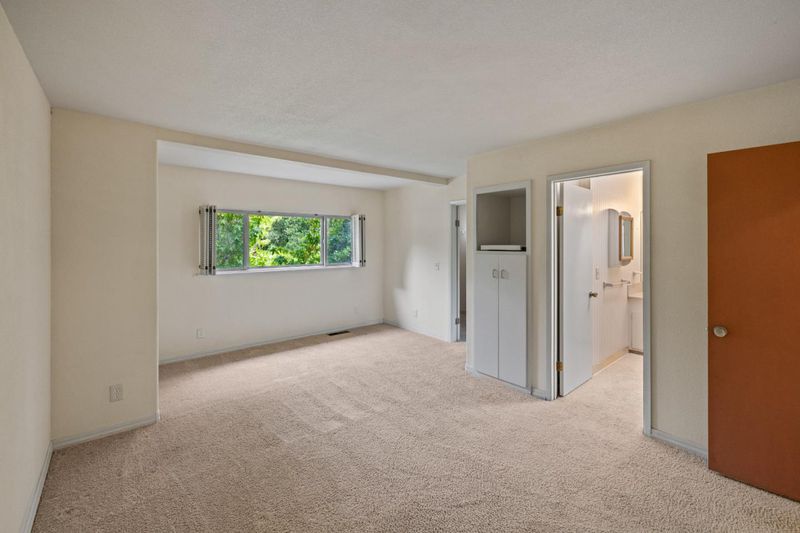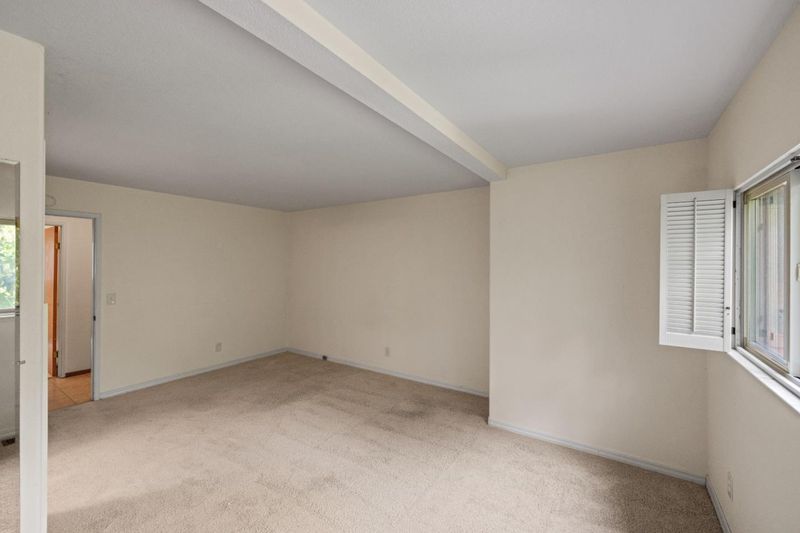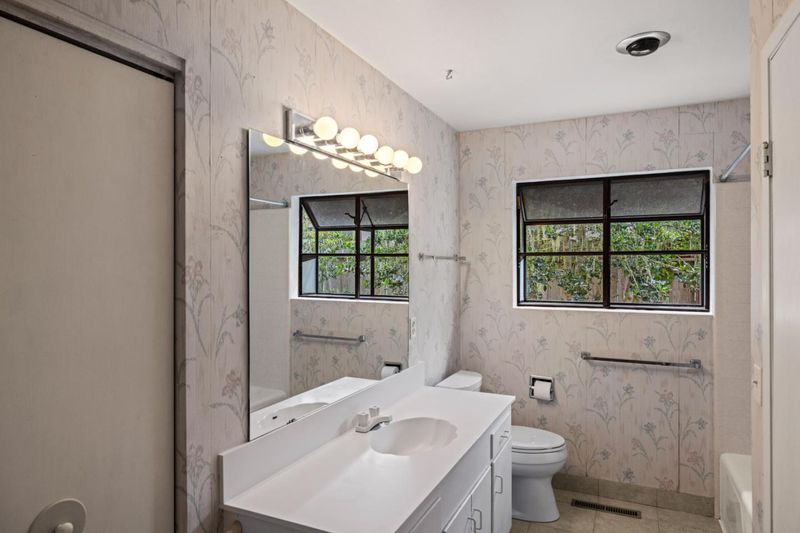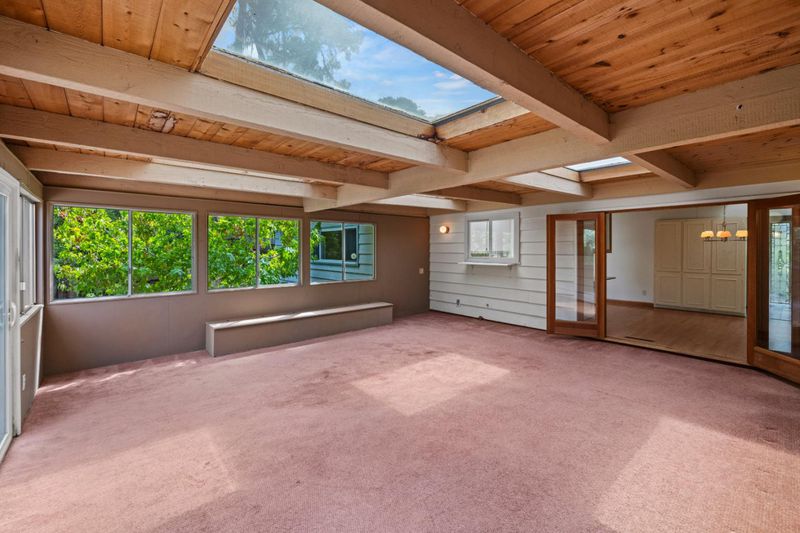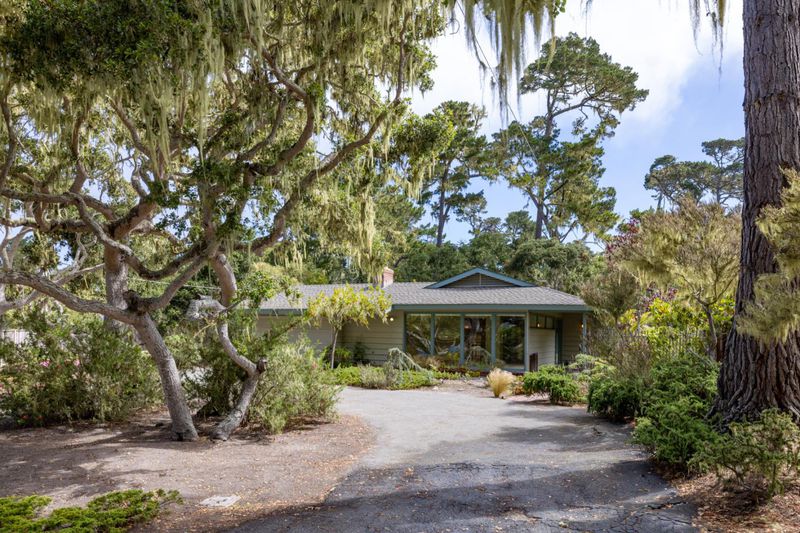
$1,795,000
2,141
SQ FT
$838
SQ/FT
1151 Arrowhead Road
@ Chaparral - 176 - Country Club East, Pebble Beach
- 3 Bed
- 2 Bath
- 4 Park
- 2,141 sqft
- PEBBLE BEACH
-

First time on the market in 58 years! In the heart of Pebble Beach most welcoming enclaves - Country Club East - this cherished home sits in a neighborhood where every passerby offers a friendly hello, and mornings begin with the sweet chorus of songbirds. For nearly six decades, it has been the backdrop for a family's treasured memories sun-dappled afternoons exploring nearby hiking trails beneath the towering pines and majestic oaks, and even horseback rides through the forest. Of course, that was back then. One legendary story? Riding a horse all the way to Pacific Grove High School for a science project something only the early 70s could make possible. This is more than a home; its a place where nature, community, and history come together in timeless Pebble Beach fashion.
- Days on Market
- 2 days
- Current Status
- Active
- Original Price
- $1,795,000
- List Price
- $1,795,000
- On Market Date
- Aug 12, 2025
- Property Type
- Single Family Home
- Area
- 176 - Country Club East
- Zip Code
- 93953
- MLS ID
- ML82017765
- APN
- 007-541-018-000
- Year Built
- 1967
- Stories in Building
- 1
- Possession
- Unavailable
- Data Source
- MLSL
- Origin MLS System
- MLSListings, Inc.
Community High (Continuation) School
Public 9-12 Continuation
Students: 21 Distance: 0.7mi
Monterey Bay Charter School
Charter K-8 Elementary, Waldorf
Students: 464 Distance: 0.7mi
Pacific Oaks Children's School
Private PK-2 Alternative, Coed
Students: NA Distance: 0.7mi
Forest Grove Elementary School
Public K-5 Elementary
Students: 444 Distance: 1.0mi
Pacific Grove High School
Public 9-12 Secondary
Students: 621 Distance: 1.2mi
Stevenson School
Private PK-12 Combined Elementary And Secondary, Boarding And Day
Students: 500 Distance: 1.3mi
- Bed
- 3
- Bath
- 2
- Parking
- 4
- Attached Garage
- SQ FT
- 2,141
- SQ FT Source
- Unavailable
- Lot SQ FT
- 11,500.0
- Lot Acres
- 0.264004 Acres
- Cooling
- None
- Dining Room
- Dining Area
- Disclosures
- NHDS Report
- Family Room
- Separate Family Room
- Flooring
- Carpet, Laminate
- Foundation
- Concrete Perimeter, Concrete Slab
- Fire Place
- Gas Starter, Living Room, Wood Burning
- Heating
- Central Forced Air - Gas
- Laundry
- In Garage
- Fee
- Unavailable
MLS and other Information regarding properties for sale as shown in Theo have been obtained from various sources such as sellers, public records, agents and other third parties. This information may relate to the condition of the property, permitted or unpermitted uses, zoning, square footage, lot size/acreage or other matters affecting value or desirability. Unless otherwise indicated in writing, neither brokers, agents nor Theo have verified, or will verify, such information. If any such information is important to buyer in determining whether to buy, the price to pay or intended use of the property, buyer is urged to conduct their own investigation with qualified professionals, satisfy themselves with respect to that information, and to rely solely on the results of that investigation.
School data provided by GreatSchools. School service boundaries are intended to be used as reference only. To verify enrollment eligibility for a property, contact the school directly.
