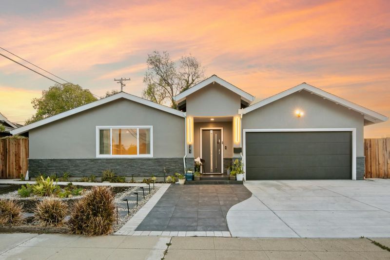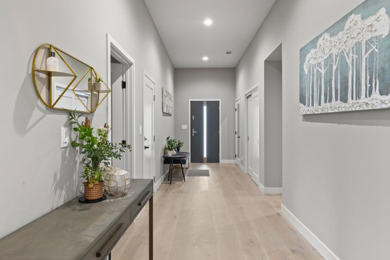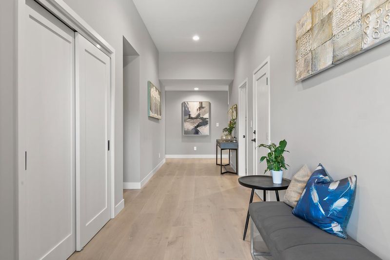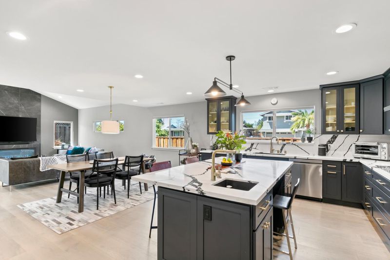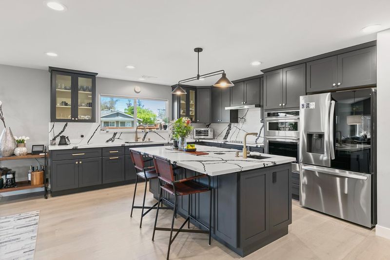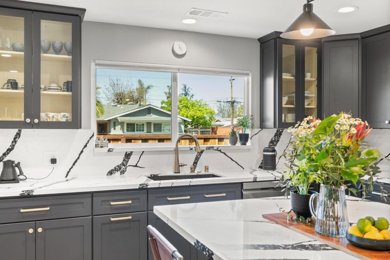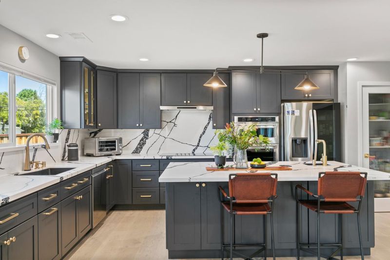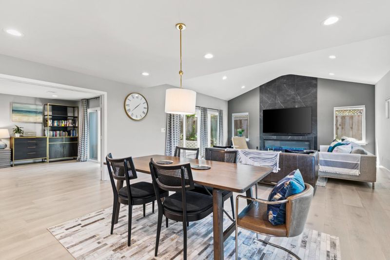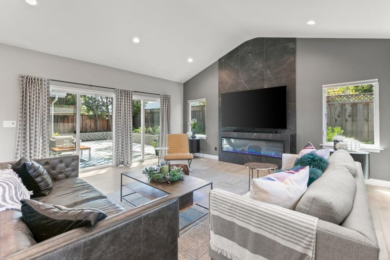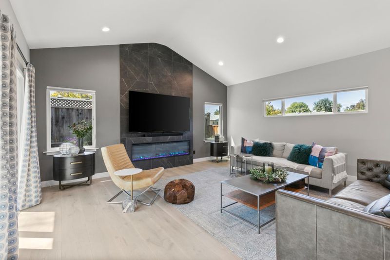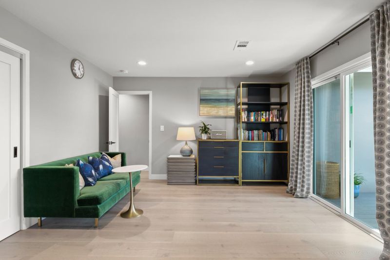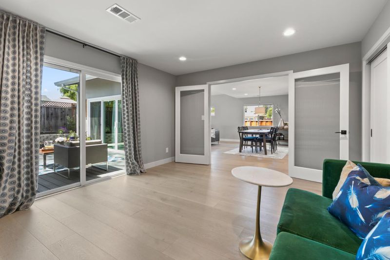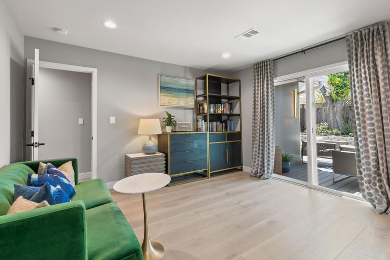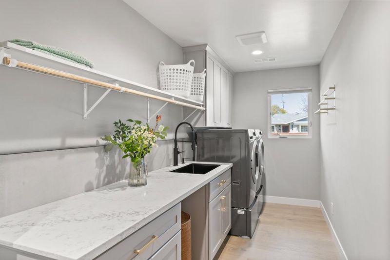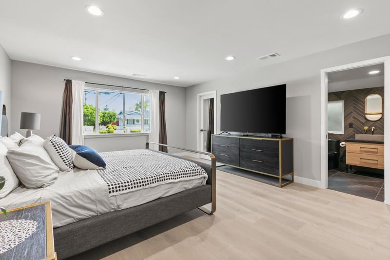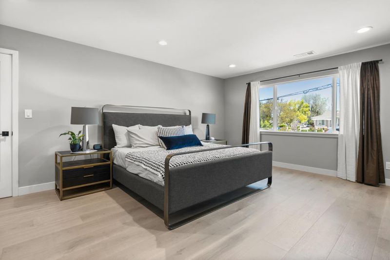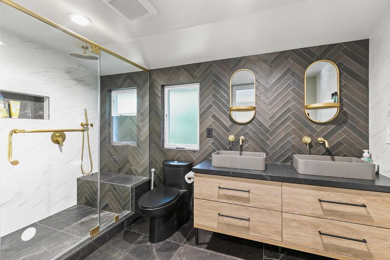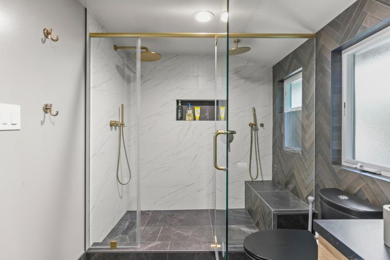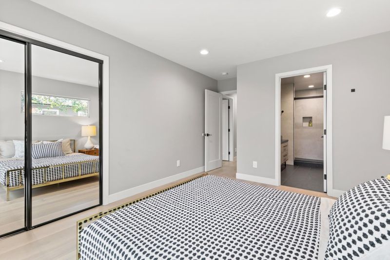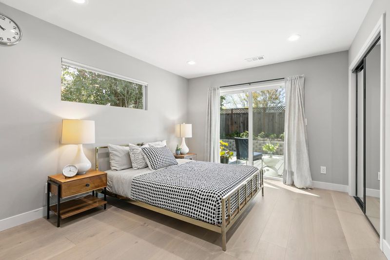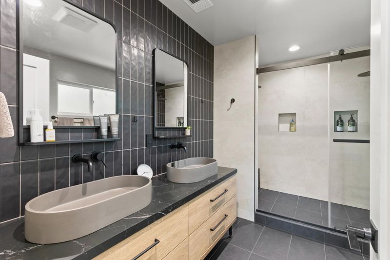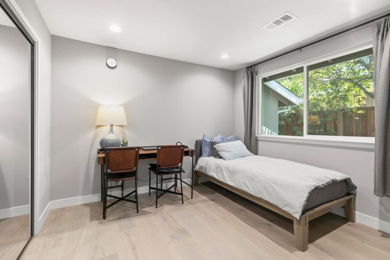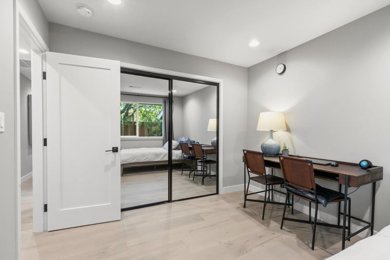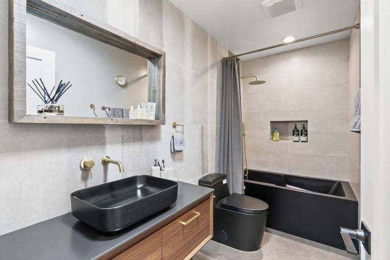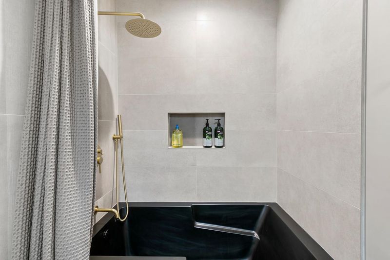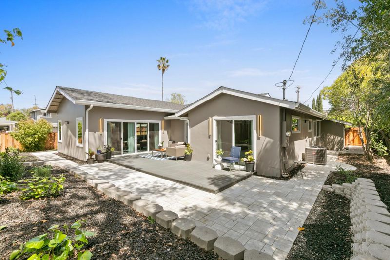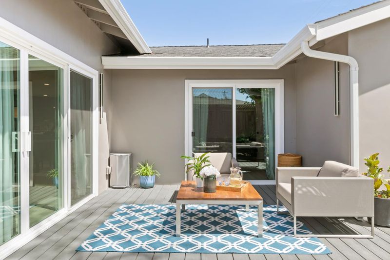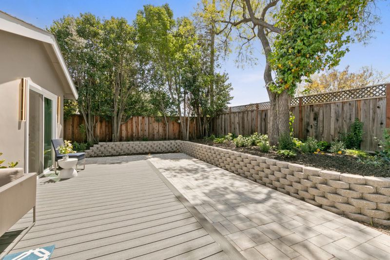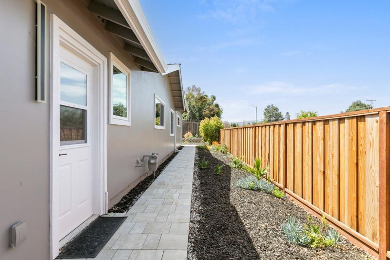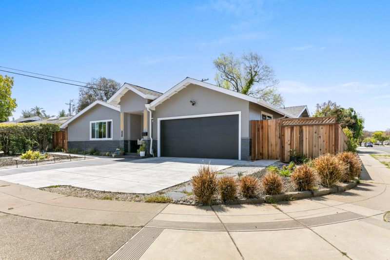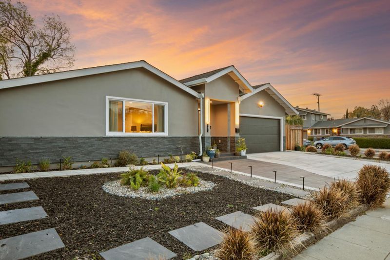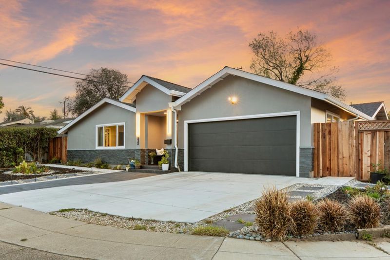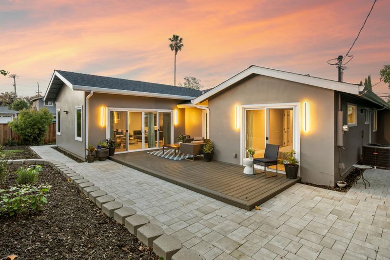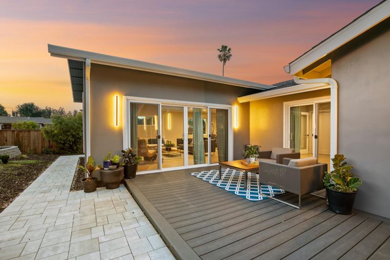 Price Reduced
Price Reduced
$2,748,888
2,339
SQ FT
$1,175
SQ/FT
5471 Dent Avenue
@ Princeton Dr - 14 - Cambrian, San Jose
- 4 Bed
- 3 Bath
- 2 Park
- 2,339 sqft
- SAN JOSE
-

-
Sun May 4, 1:30 pm - 4:30 pm
Please join us!
Welcome to 5471 Dent Ave, San Jose an extensively rebuilt home in 2024 blending modern luxury with high-end upgrades. Step into a bright, elegant space with soaring ceilings in the entry and living room. The custom aluminum-reinforced entrance door sets the tone for the quality throughout. The gourmet kitchen features a large island, sleek finishes, and premium appliances. Enjoy peace of mind with new plumbing, electrical, HVAC, air ducts, roof, gutters, and insulation. Relax by the stunning 72" electric fireplace. The insulated garage includes an epoxy floor and Tesla Gen 3 charger. Additional highlights include a new water softener system and a spacious backyard with a brand-new deckperfect for entertaining. This home is thoughtfully designed for modern comfort and style.
- Days on Market
- 20 days
- Current Status
- Active
- Original Price
- $2,988,000
- List Price
- $2,748,888
- On Market Date
- Apr 14, 2025
- Property Type
- Single Family Home
- Area
- 14 - Cambrian
- Zip Code
- 95118
- MLS ID
- ML82002543
- APN
- 567-36-086
- Year Built
- 2023
- Stories in Building
- 1
- Possession
- Unavailable
- Data Source
- MLSL
- Origin MLS System
- MLSListings, Inc.
Dartmouth Middle School
Public 6-8 Middle
Students: 994 Distance: 0.3mi
Carden Academy of Almaden
Private K-8 Elementary, Coed
Students: 250 Distance: 0.4mi
Lietz Elementary School
Public K-5 Elementary
Students: 596 Distance: 0.5mi
Pioneer High School
Public 9-12 Secondary
Students: 1600 Distance: 0.6mi
Our Shepherd's Academy
Private 2, 4-5, 7, 9-11 Combined Elementary And Secondary, Religious, Coed
Students: NA Distance: 0.7mi
Champion School
Private PK-8 Coed
Students: 200 Distance: 0.7mi
- Bed
- 4
- Bath
- 3
- Parking
- 2
- Attached Garage, Electric Gate
- SQ FT
- 2,339
- SQ FT Source
- Unavailable
- Lot SQ FT
- 7,455.0
- Lot Acres
- 0.171143 Acres
- Kitchen
- 220 Volt Outlet, Cooktop - Electric, Countertop - Quartz, Dishwasher, Exhaust Fan, Garbage Disposal, Hood Over Range, Island, Island with Sink, Microwave, Oven - Built-In, Refrigerator
- Cooling
- Central AC
- Dining Room
- Dining Area
- Disclosures
- Natural Hazard Disclosure
- Family Room
- Other
- Flooring
- Hardwood
- Foundation
- Concrete Slab
- Fire Place
- Living Room, Other
- Heating
- Central Forced Air - Gas
- Laundry
- In Utility Room, Inside, Washer / Dryer
- Fee
- Unavailable
MLS and other Information regarding properties for sale as shown in Theo have been obtained from various sources such as sellers, public records, agents and other third parties. This information may relate to the condition of the property, permitted or unpermitted uses, zoning, square footage, lot size/acreage or other matters affecting value or desirability. Unless otherwise indicated in writing, neither brokers, agents nor Theo have verified, or will verify, such information. If any such information is important to buyer in determining whether to buy, the price to pay or intended use of the property, buyer is urged to conduct their own investigation with qualified professionals, satisfy themselves with respect to that information, and to rely solely on the results of that investigation.
School data provided by GreatSchools. School service boundaries are intended to be used as reference only. To verify enrollment eligibility for a property, contact the school directly.
