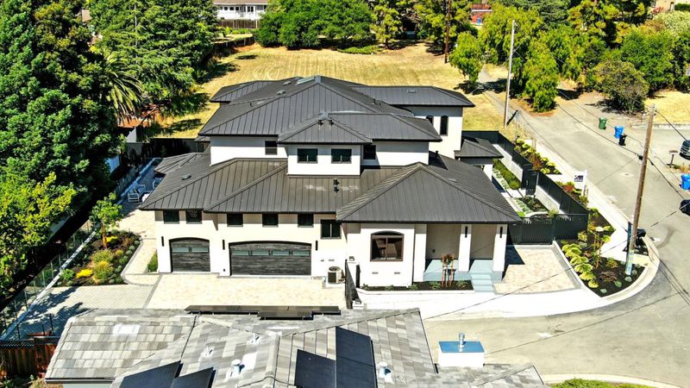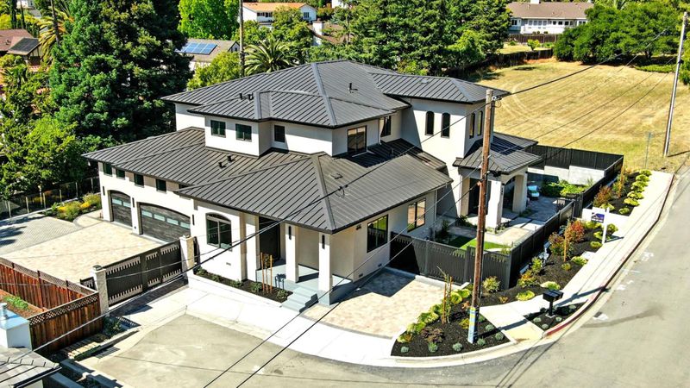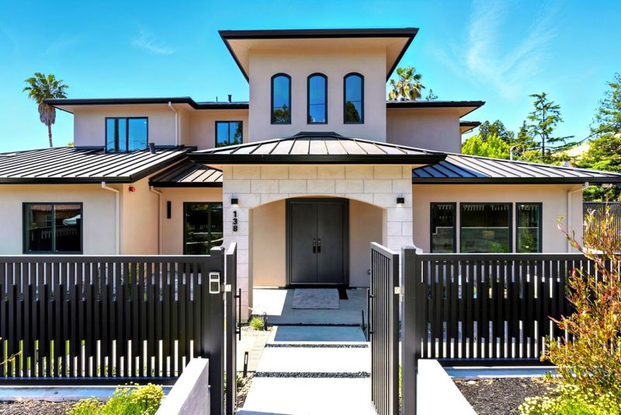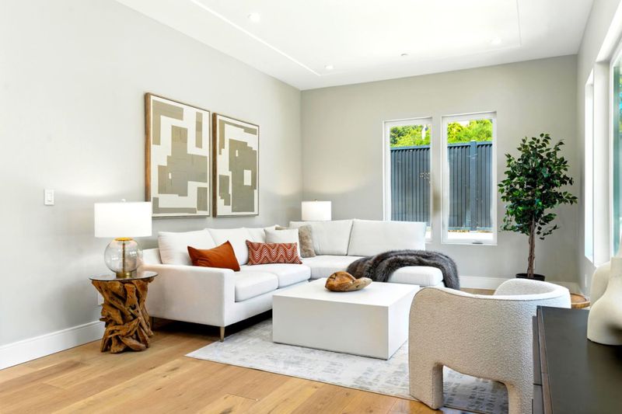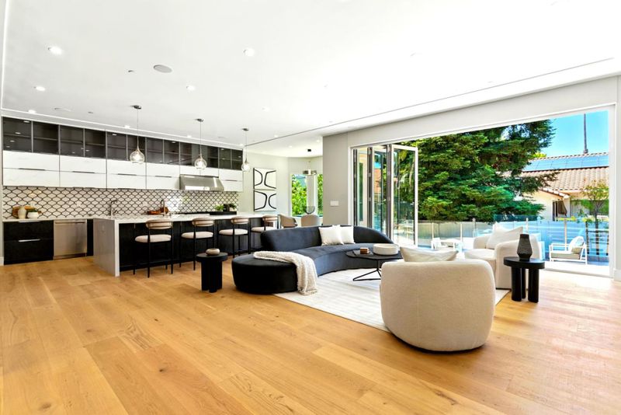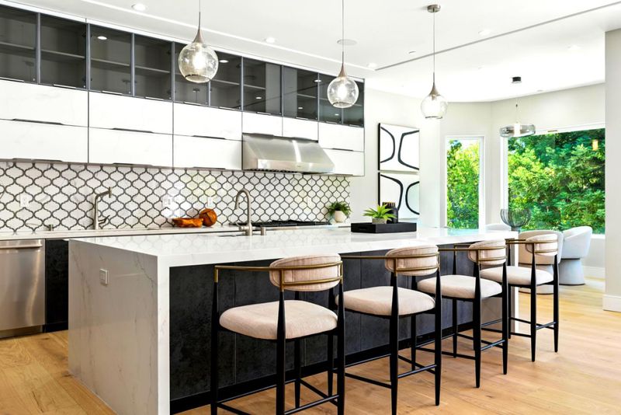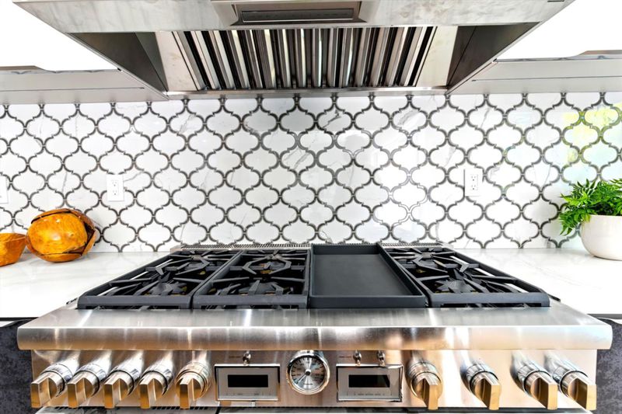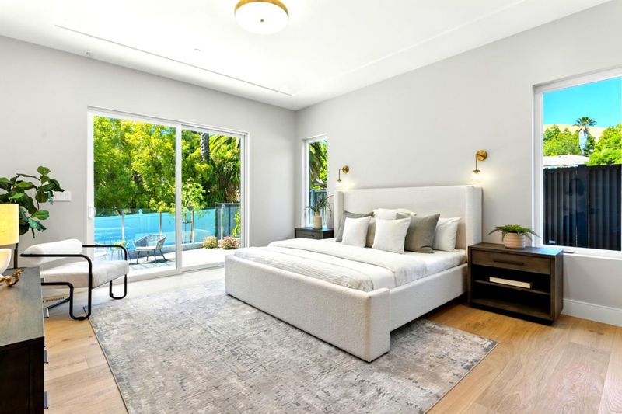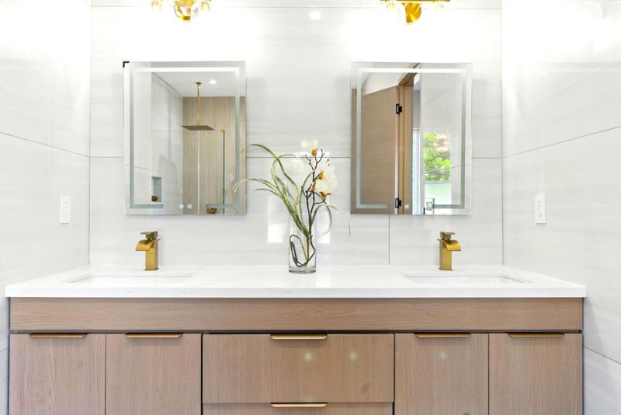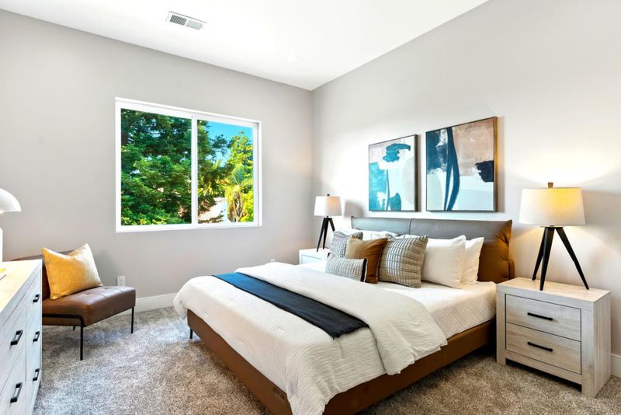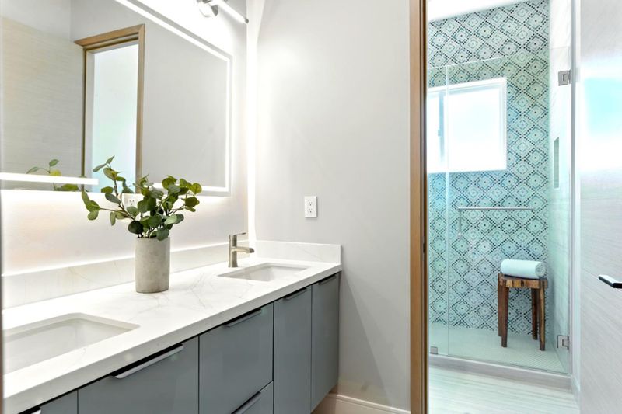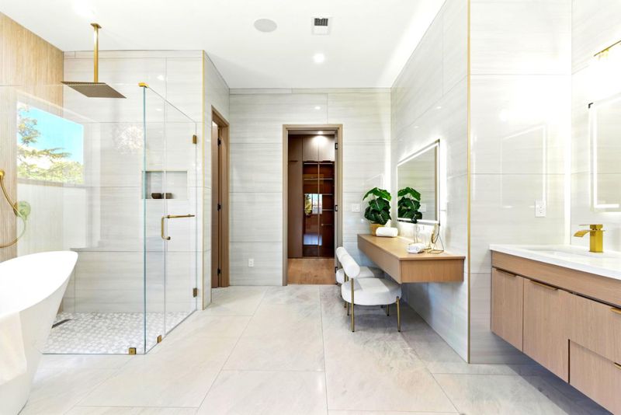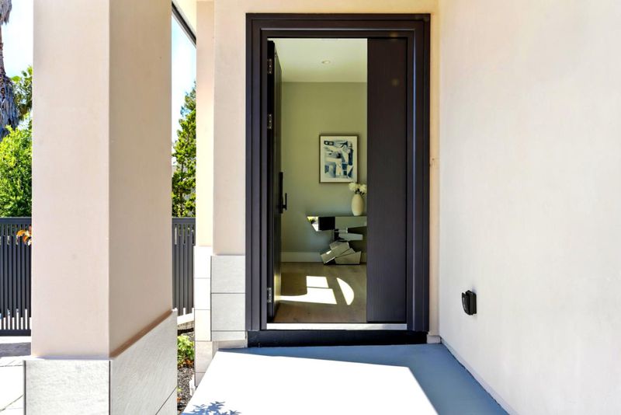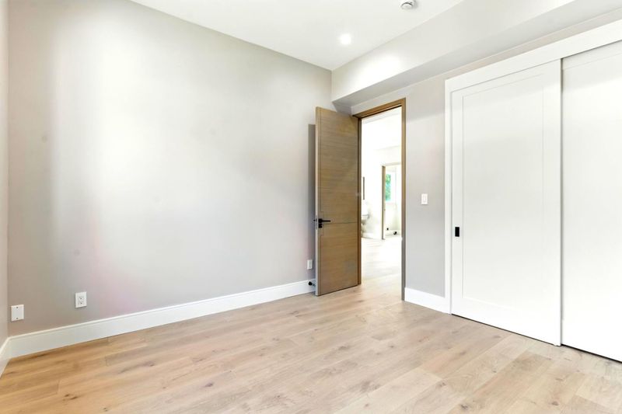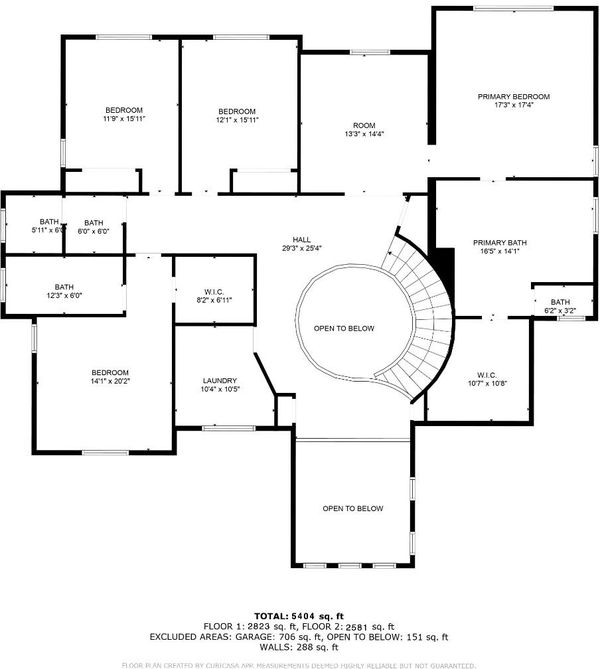 Price Reduced
Price Reduced
$5,980,000
5,404
SQ FT
$1,107
SQ/FT
138 Telles Lane
@ Mission Blvd. - 3700 - Fremont, Fremont
- 6 Bed
- 5 (4/1) Bath
- 7 Park
- 5,404 sqft
- FREMONT
-

Brand-New Luxury Home + ADU in Fremont Mission District! Stunning 6,265 sq ft estate featuring a 5,404 sq ft main home with 5 beds + office, 4.5 baths, and dual laundry rooms (upstairs & downstairs). Attached 861 sq ft ADU includes 2 beds, 1 bath ideal for guests or rental income. Southeast-facing on a beautifully landscaped lot in Fremont top-rated Mission school district. Chefs kitchen with Thermador built-ins, 2 dishwashers, wine fridge, gas stoves. Heated master bath floor, whole-house audio, keyless entry, metal roof, aluminum fencing, and automatic gate. 3-car garage + 3-car carport. Easy freeway and shopping access.
- Days on Market
- 57 days
- Current Status
- Active
- Original Price
- $6,260,000
- List Price
- $5,980,000
- On Market Date
- Jun 25, 2025
- Property Type
- Single Family Home
- Area
- 3700 - Fremont
- Zip Code
- 94539
- MLS ID
- ML82012361
- APN
- 513-0401-074
- Year Built
- 2025
- Stories in Building
- Unavailable
- Possession
- Immediate
- Data Source
- MLSL
- Origin MLS System
- MLSListings, Inc.
St. Joseph Elementary School
Private 1-8 Elementary, Religious, Coed
Students: 240 Distance: 0.2mi
Montessori School Of Fremont
Private PK-6 Montessori, Combined Elementary And Secondary, Coed
Students: 295 Distance: 0.2mi
Dominican Kindergarten
Private K Preschool Early Childhood Center, Elementary, Religious, Coed
Students: 30 Distance: 0.3mi
Alsion Montessori Middle / High School
Private 7-12 Montessori, Middle, High, Secondary, Nonprofit
Students: 60 Distance: 0.5mi
Mission San Jose Elementary School
Public K-6 Elementary
Students: 535 Distance: 0.6mi
Mission San Jose High School
Public 9-12 Secondary
Students: 2046 Distance: 0.8mi
- Bed
- 6
- Bath
- 5 (4/1)
- Parking
- 7
- Attached Garage, Carport, Electric Car Hookup, Electric Gate
- SQ FT
- 5,404
- SQ FT Source
- Unavailable
- Lot SQ FT
- 14,781.0
- Lot Acres
- 0.339325 Acres
- Kitchen
- Cooktop - Gas, Countertop - Quartz, Dishwasher, Island with Sink, Oven Range - Gas, Pantry, Refrigerator, Wine Refrigerator
- Cooling
- Central AC
- Dining Room
- Formal Dining Room
- Disclosures
- Natural Hazard Disclosure
- Family Room
- Separate Family Room
- Flooring
- Hardwood, Travertine
- Foundation
- Crawl Space
- Fire Place
- Living Room
- Heating
- Central Forced Air, Heat Pump
- Laundry
- In Utility Room
- Views
- Mountains
- Possession
- Immediate
- Architectural Style
- Modern / High Tech
- Fee
- Unavailable
MLS and other Information regarding properties for sale as shown in Theo have been obtained from various sources such as sellers, public records, agents and other third parties. This information may relate to the condition of the property, permitted or unpermitted uses, zoning, square footage, lot size/acreage or other matters affecting value or desirability. Unless otherwise indicated in writing, neither brokers, agents nor Theo have verified, or will verify, such information. If any such information is important to buyer in determining whether to buy, the price to pay or intended use of the property, buyer is urged to conduct their own investigation with qualified professionals, satisfy themselves with respect to that information, and to rely solely on the results of that investigation.
School data provided by GreatSchools. School service boundaries are intended to be used as reference only. To verify enrollment eligibility for a property, contact the school directly.
