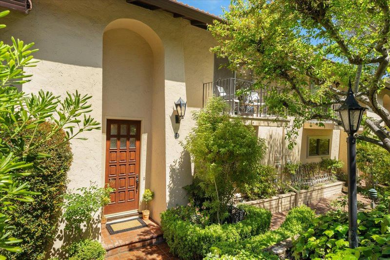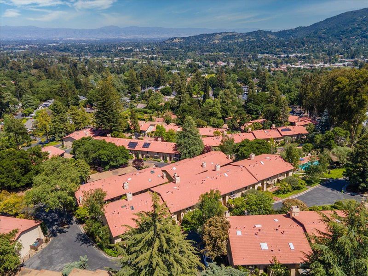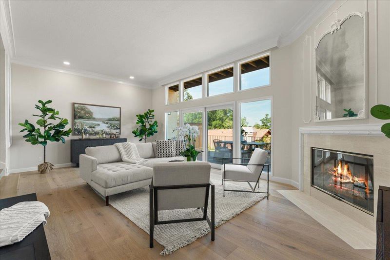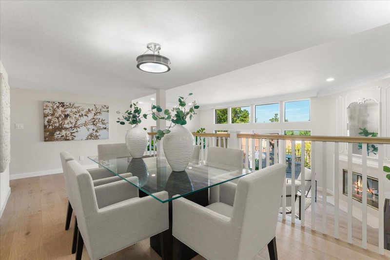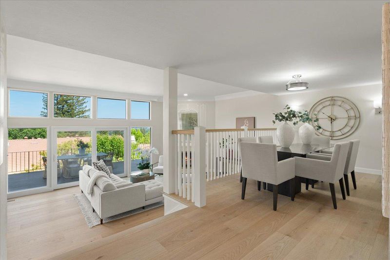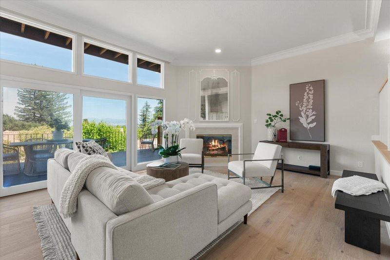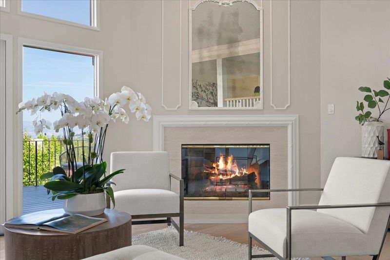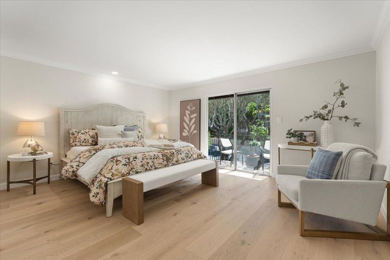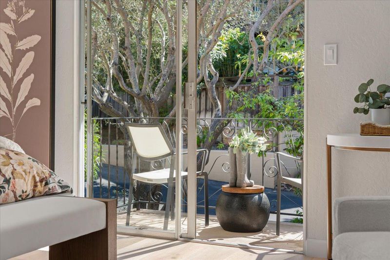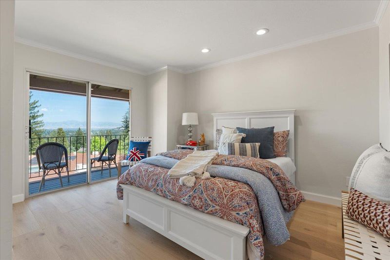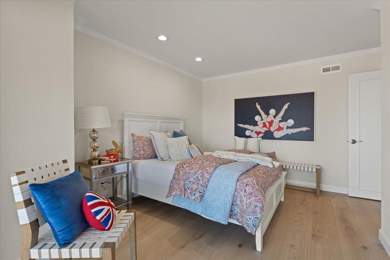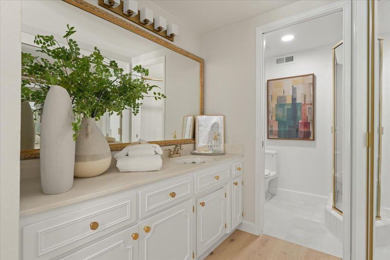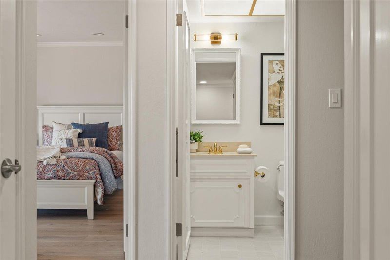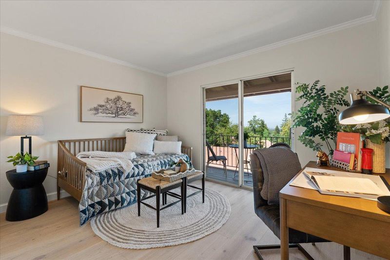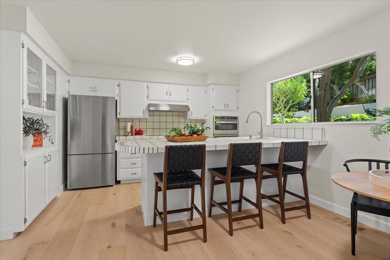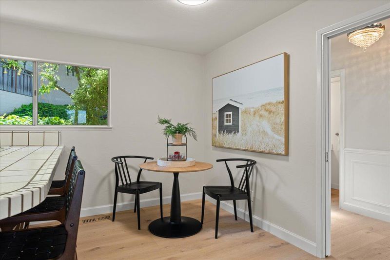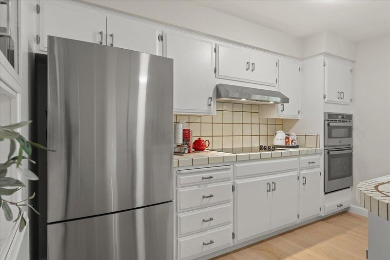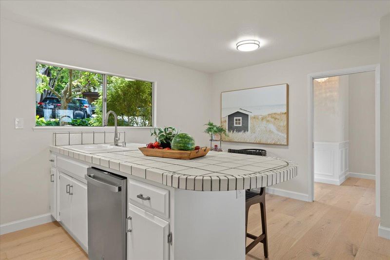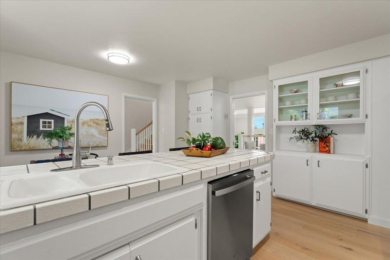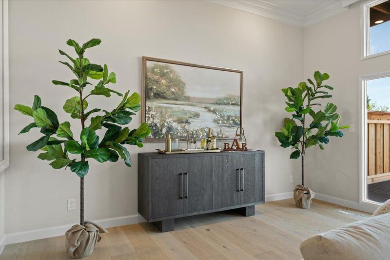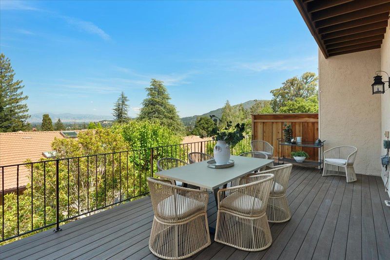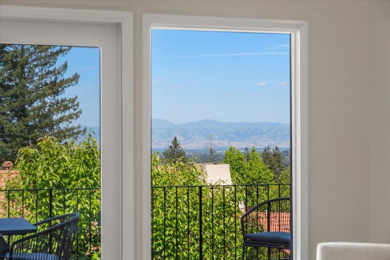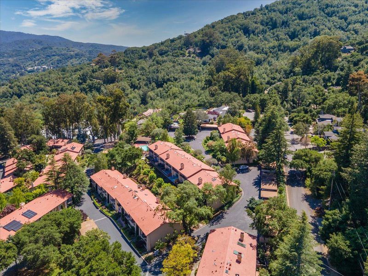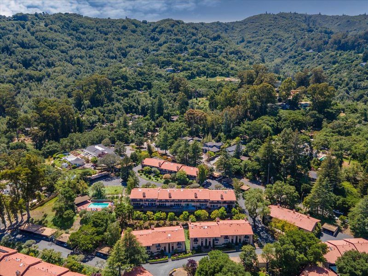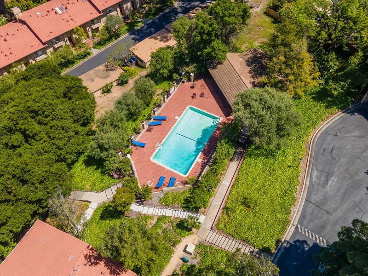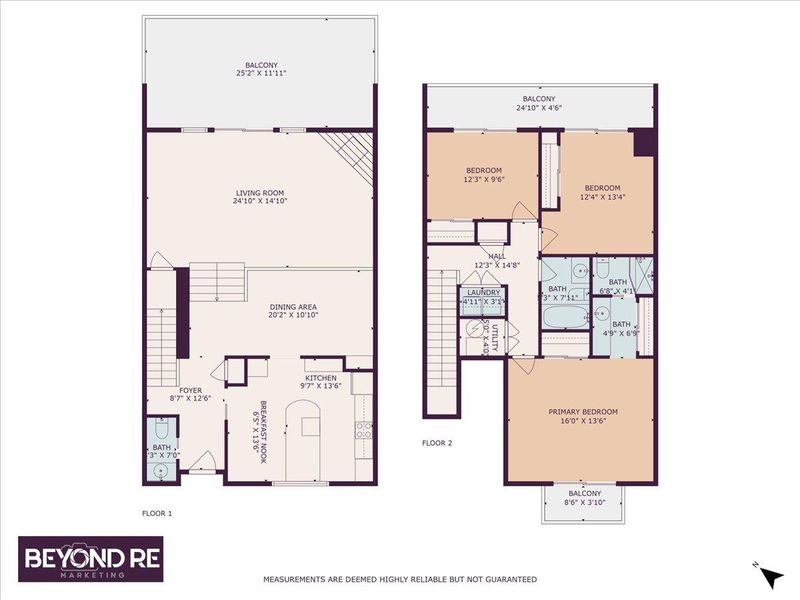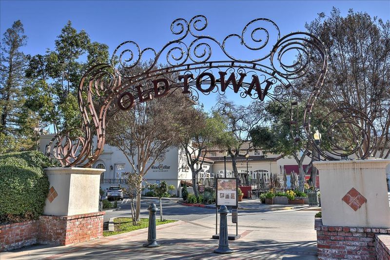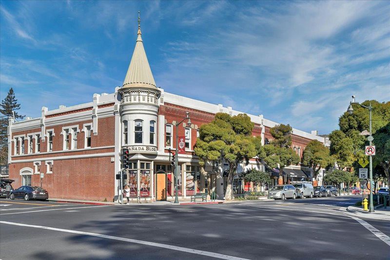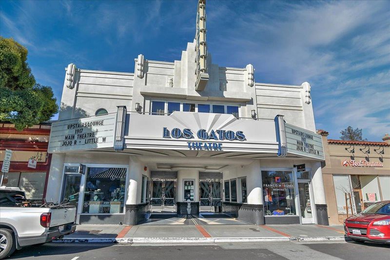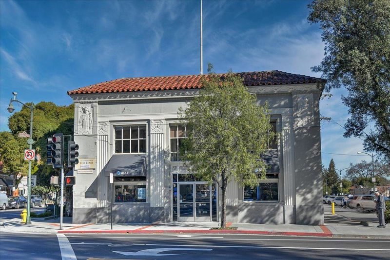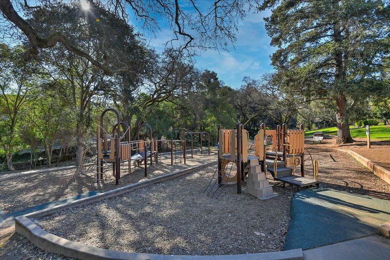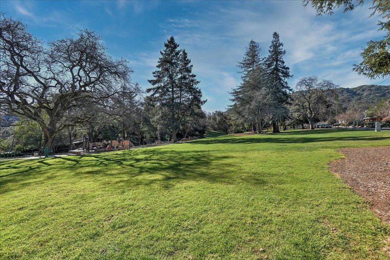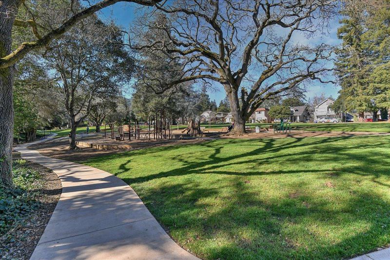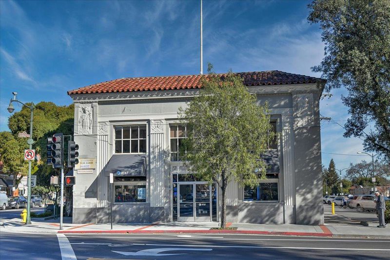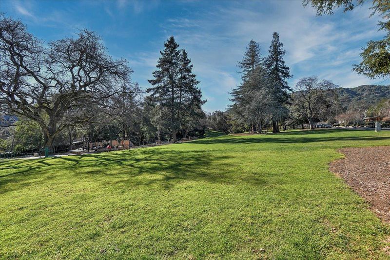
$1,625,000
1,916
SQ FT
$848
SQ/FT
18400 Overlook Road, #63
@ Madrone - 16 - Los Gatos/Monte Sereno, Los Gatos
- 3 Bed
- 2 Bath
- 2 Park
- 1,916 sqft
- LOS GATOS
-

Spacious upgraded "true" 3 bedroom townhome. Ranch de Los Gatos is a prestigious townhome community nestled in the highly sought after historical Upper Glen Ridge neighborhood, just a few blocks from downtown Los Gatos. This home is among the few in the upper rows of the complex that offers unparalleled views of the Santa Clara Valley and mountains beyond. The vista of the sunrise and the night sky can be compared with few others in the area. Living room provides optional sitting areas, high ceilings, fireplace w/gas starter, oversized windows & sliding door opens to a spacious deck w/expansive views. Dining room overlooks living room. Eat-in kitchen w/breakfast bar, an abundance of upper and lower cabinets. Large Primary Suite w/balcony. Upgrades throughout: new hardwood wide plank flooring, base boards, recessed lighting, dining room & staircase railings, bathroom and kitchen hardware, fresh painting, plumbing fixtures, Toto toilets, lighting fixtures, stainless kitchen appliances. Upper and lower extensive deck repairs (including structural) w/Trex flooring, side fences & lighting, Inside laundry, 2 side-by-side carports w/storage cabinets, guest parking, 2 pools. HOA Monthly dues include: Cable/TV, water/sewer, garbage, landscaping, exterior maintenance of complex & pools.
- Days on Market
- 6 days
- Current Status
- Active
- Original Price
- $1,625,000
- List Price
- $1,625,000
- On Market Date
- May 1, 2025
- Property Type
- Townhouse
- Area
- 16 - Los Gatos/Monte Sereno
- Zip Code
- 95030
- MLS ID
- ML82004793
- APN
- 510-40-124
- Year Built
- 1967
- Stories in Building
- 2
- Possession
- COE
- Data Source
- MLSL
- Origin MLS System
- MLSListings, Inc.
St. Mary Elementary School
Private PK-8 Elementary, Religious, Coed
Students: 297 Distance: 0.6mi
Fusion Academy Los Gatos
Private 6-12
Students: 55 Distance: 0.8mi
Los Gatos High School
Public 9-12 Secondary
Students: 2138 Distance: 1.1mi
Daves Avenue Elementary School
Public K-5 Elementary
Students: 491 Distance: 1.2mi
Raymond J. Fisher Middle School
Public 6-8 Middle
Students: 1269 Distance: 1.6mi
Louise Van Meter Elementary School
Public K-5 Elementary
Students: 536 Distance: 1.6mi
- Bed
- 3
- Bath
- 2
- Half on Ground Floor, Primary - Stall Shower(s), Shower over Tub - 1, Tile
- Parking
- 2
- Carport, Common Parking Area, On Street
- SQ FT
- 1,916
- SQ FT Source
- Unavailable
- Lot SQ FT
- 1,916.0
- Lot Acres
- 0.043985 Acres
- Pool Info
- Community Facility, Pool - Cover, Pool - Fenced, Pool - In Ground
- Kitchen
- Cooktop - Electric, Countertop - Tile, Dishwasher, Garbage Disposal, Hood Over Range, Island, Island with Sink, Microwave, Oven - Built-In, Oven - Electric, Refrigerator
- Cooling
- Central AC
- Dining Room
- Breakfast Bar, Dining Area, Eat in Kitchen, Formal Dining Room
- Disclosures
- Fire Zone, Natural Hazard Disclosure, NHDS Report
- Family Room
- No Family Room
- Flooring
- Hardwood, Tile
- Foundation
- Post and Beam
- Fire Place
- Gas Log, Gas Starter, Living Room
- Heating
- Central Forced Air - Gas
- Laundry
- Inside, Upper Floor, Washer / Dryer
- Views
- City Lights, Mountains, Valley
- Possession
- COE
- Architectural Style
- Mediterranean
- * Fee
- $1,185
- Name
- Ranch de Los Gatos/Associa Of N. CA
- *Fee includes
- Cable / Dish, Garbage, Insurance - Common Area, Landscaping / Gardening, Maintenance - Common Area, Maintenance - Road, Management Fee, Pool, Spa, or Tennis, Reserves, Roof, Water, and Water / Sewer
MLS and other Information regarding properties for sale as shown in Theo have been obtained from various sources such as sellers, public records, agents and other third parties. This information may relate to the condition of the property, permitted or unpermitted uses, zoning, square footage, lot size/acreage or other matters affecting value or desirability. Unless otherwise indicated in writing, neither brokers, agents nor Theo have verified, or will verify, such information. If any such information is important to buyer in determining whether to buy, the price to pay or intended use of the property, buyer is urged to conduct their own investigation with qualified professionals, satisfy themselves with respect to that information, and to rely solely on the results of that investigation.
School data provided by GreatSchools. School service boundaries are intended to be used as reference only. To verify enrollment eligibility for a property, contact the school directly.
