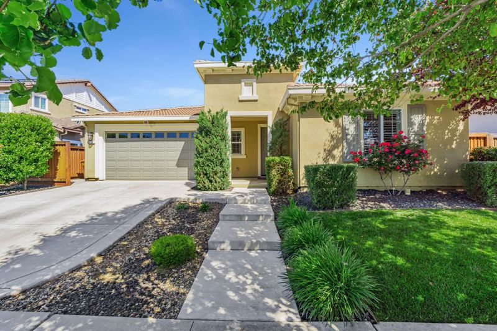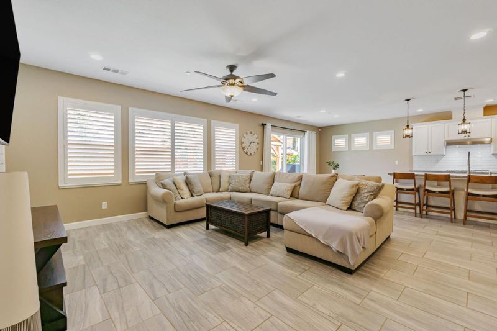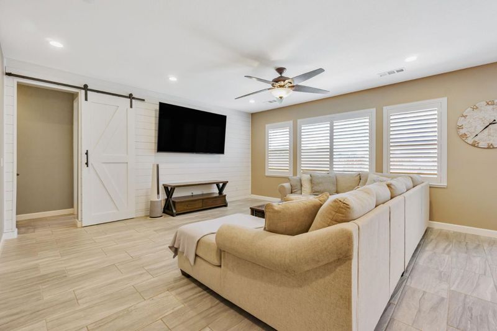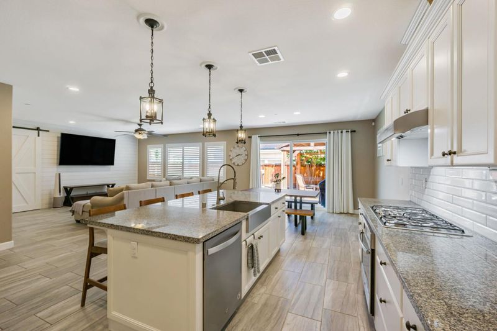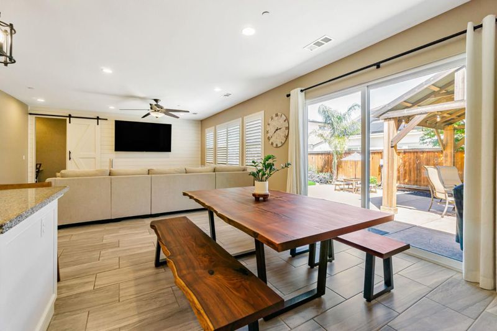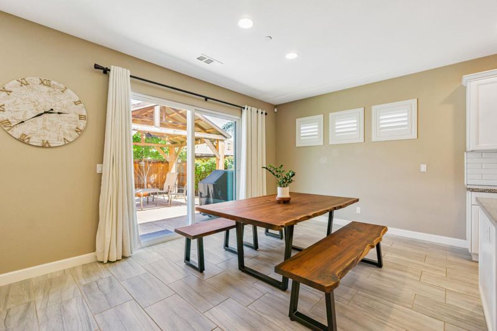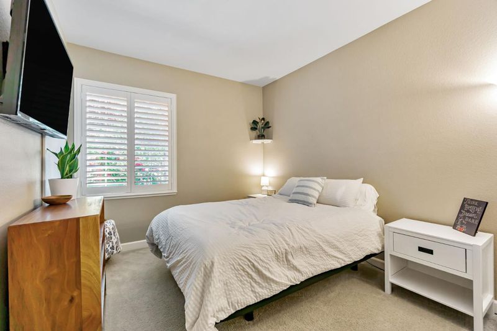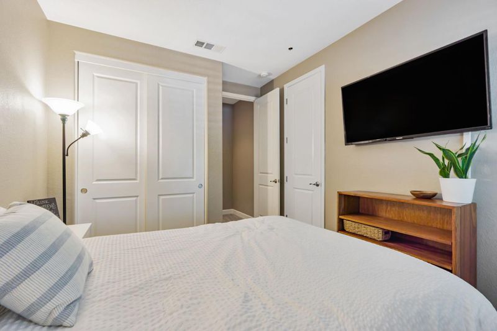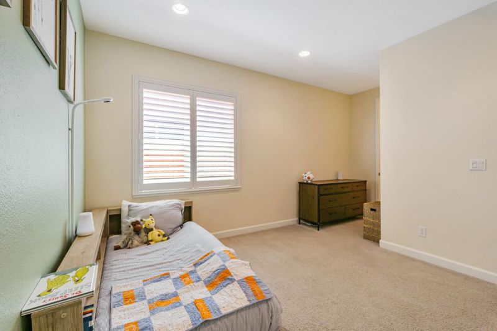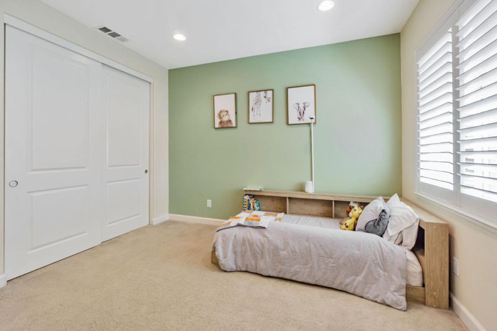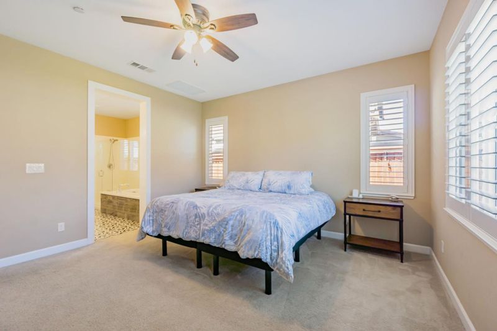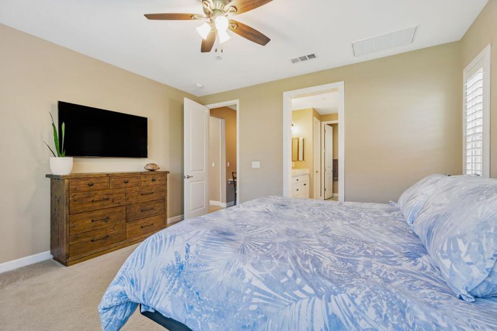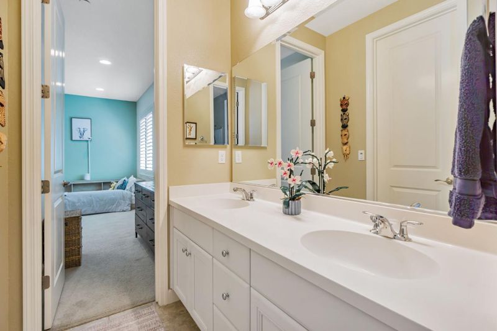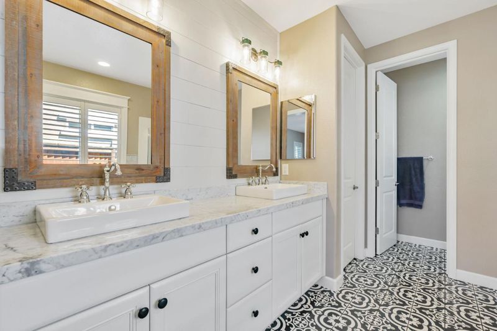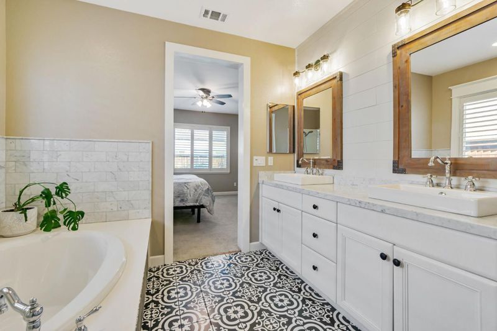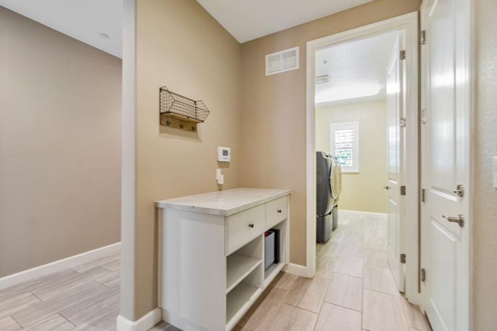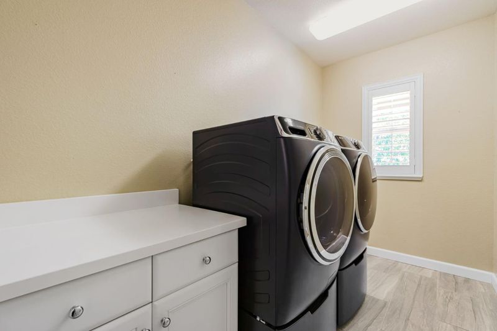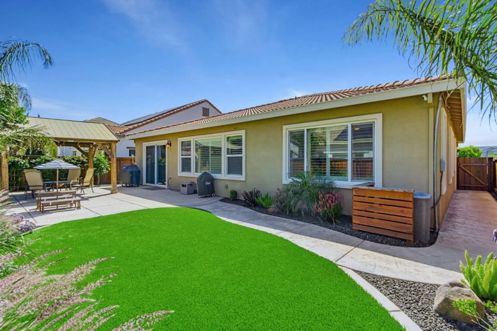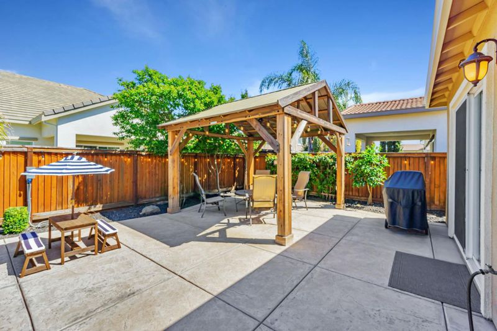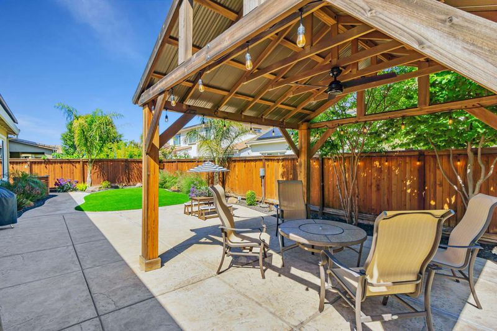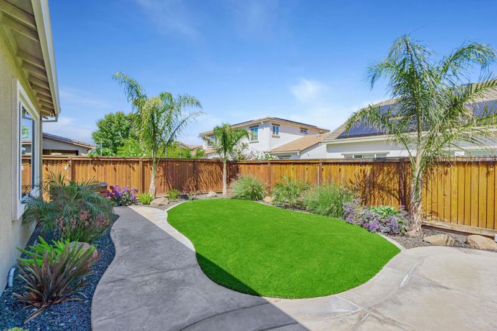
$879,000
2,100
SQ FT
$419
SQ/FT
482 Stratford Court
@ Garin / Milford / Stratford - 6400 - Brentwood, Brentwood
- 3 Bed
- 3 (2/1) Bath
- 2 Park
- 2,100 sqft
- BRENTWOOD
-

-
Sat May 3, 1:00 pm - 4:00 pm
-
Sun May 4, 1:00 pm - 4:00 pm
Welcome to 482 Stratford Ct! Nestled on a quiet dead-end street across from a welcoming neighborhood park, this beautifully appointed single-story home offers 2,100 square feet of living space on a 5,700-square-foot lot. With 3 spacious bedrooms and 2.5 bathrooms, this home boasts 10-foot ceilings that create an open, airy atmosphere. The kitchen is a standout, featuring premium white cabinetry, granite countertops, pendant lighting, and a large walk-in pantry. Plantation shutters throughout the home provide both style and function. The tranquil primary suite includes an oversized walk-in closet, dual vanities, a soaking tub, and a separate glass-enclosed shower. Thoughtful design elements and ample storage are found throughout. Additional highlights include owned solar panels for energy efficiency and long-term savings. The backyard features low-maintenance artificial grass, and a dedicated dog run. The backyard is perfect for entertaining or relaxing, complete with a charming gazebo that offers shade and style. This home is the perfect blend of comfort, efficiency, and style, located in one of Brentwoods most desirable neighborhoods.
- Days on Market
- 3 days
- Current Status
- Active
- Original Price
- $879,000
- List Price
- $879,000
- On Market Date
- Apr 30, 2025
- Property Type
- Single Family Home
- Area
- 6400 - Brentwood
- Zip Code
- 94513
- MLS ID
- ML82004830
- APN
- 016-490-022-7
- Year Built
- 2016
- Stories in Building
- 1
- Possession
- Unavailable
- Data Source
- MLSL
- Origin MLS System
- MLSListings, Inc.
Mary Casey Black Elementary
Public K-5
Students: 721 Distance: 0.1mi
Bouton-Shaw Academy
Private 1-12
Students: 6 Distance: 0.6mi
Independence High School
Public 9-12 Yr Round
Students: 250 Distance: 0.9mi
Liberty Adult Education
Public n/a Adult Education, Yr Round
Students: NA Distance: 1.0mi
Liberty High School
Public 9-12 Secondary, Yr Round
Students: 2708 Distance: 1.0mi
Far East County Programs School
Public K-12 Special Education, Yr Round
Students: 71 Distance: 1.0mi
- Bed
- 3
- Bath
- 3 (2/1)
- Parking
- 2
- Attached Garage
- SQ FT
- 2,100
- SQ FT Source
- Unavailable
- Lot SQ FT
- 5,700.0
- Lot Acres
- 0.130854 Acres
- Cooling
- Central AC
- Dining Room
- Dining Area
- Disclosures
- None
- Family Room
- Kitchen / Family Room Combo
- Foundation
- Concrete Slab
- Heating
- Central Forced Air
- Fee
- Unavailable
MLS and other Information regarding properties for sale as shown in Theo have been obtained from various sources such as sellers, public records, agents and other third parties. This information may relate to the condition of the property, permitted or unpermitted uses, zoning, square footage, lot size/acreage or other matters affecting value or desirability. Unless otherwise indicated in writing, neither brokers, agents nor Theo have verified, or will verify, such information. If any such information is important to buyer in determining whether to buy, the price to pay or intended use of the property, buyer is urged to conduct their own investigation with qualified professionals, satisfy themselves with respect to that information, and to rely solely on the results of that investigation.
School data provided by GreatSchools. School service boundaries are intended to be used as reference only. To verify enrollment eligibility for a property, contact the school directly.
