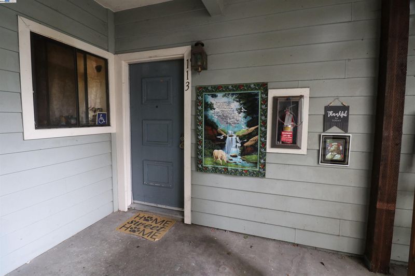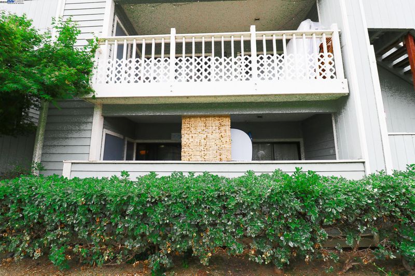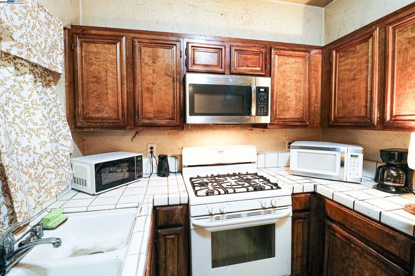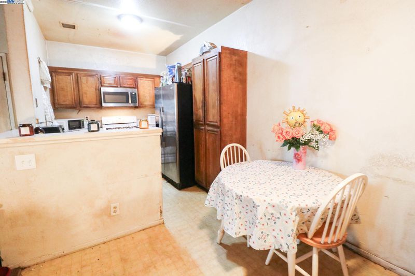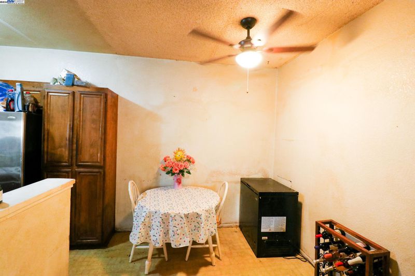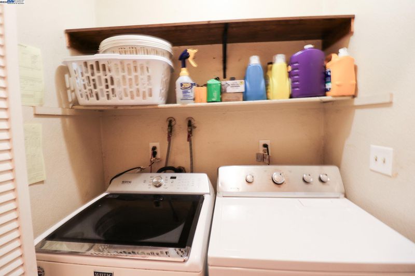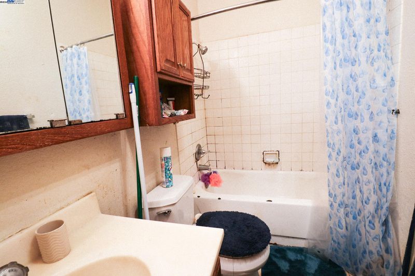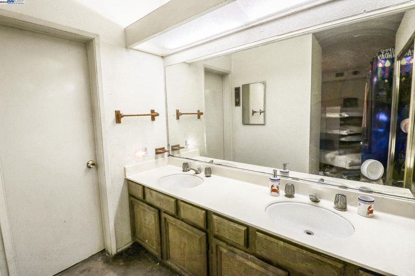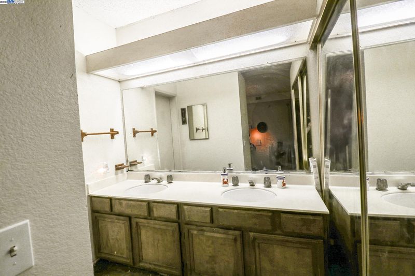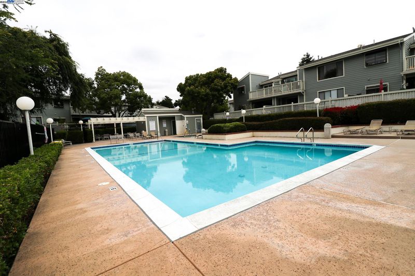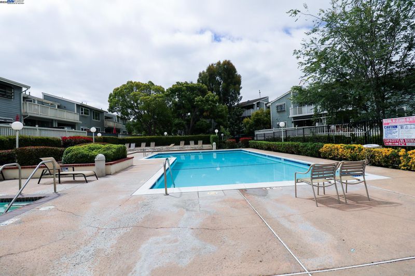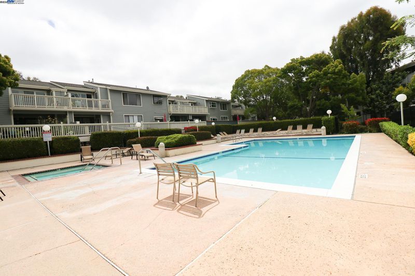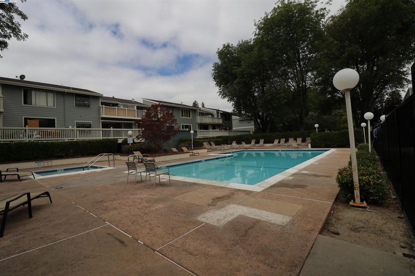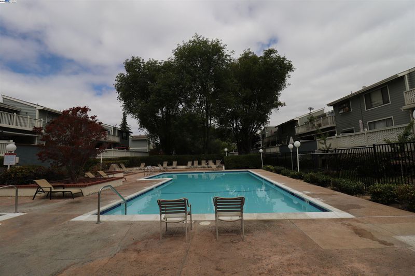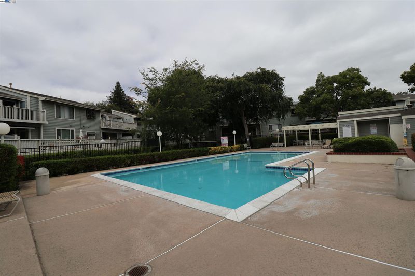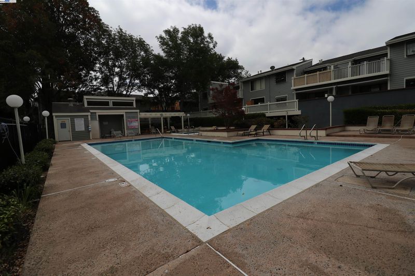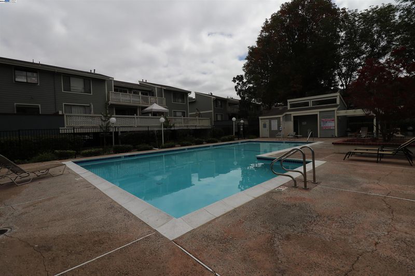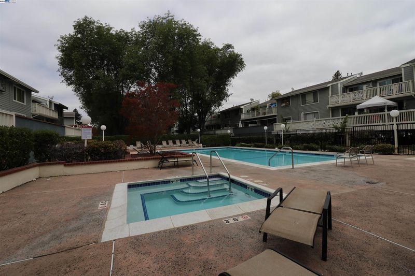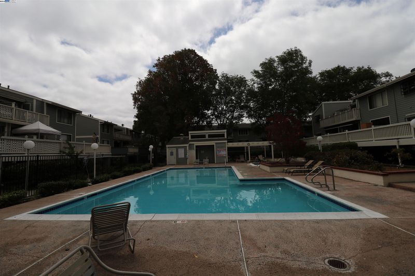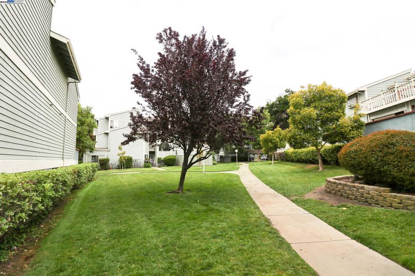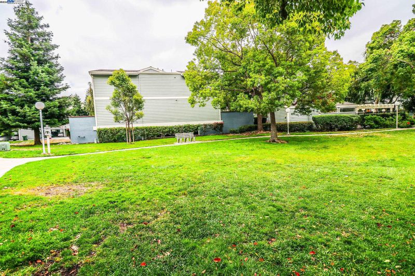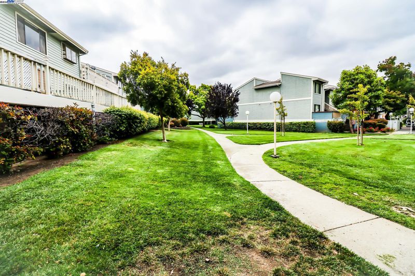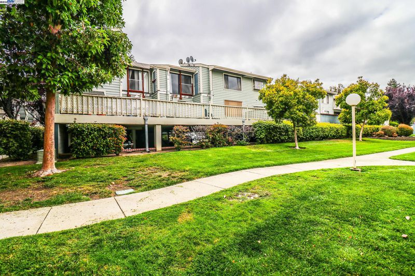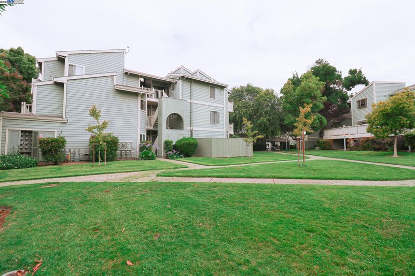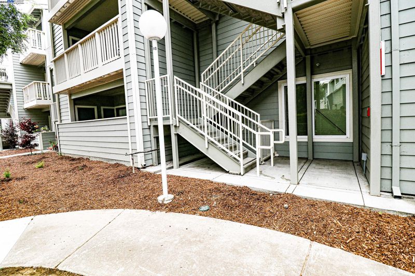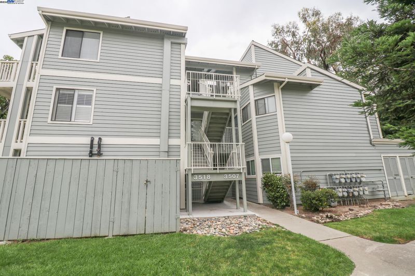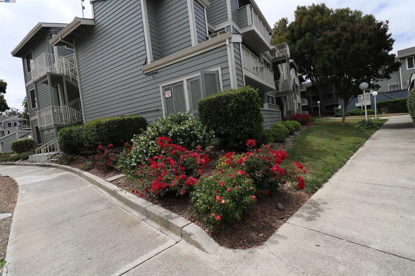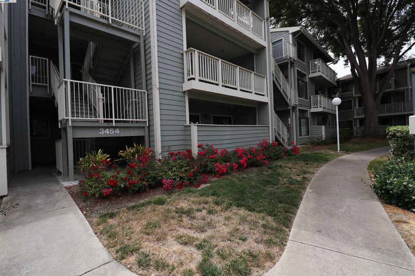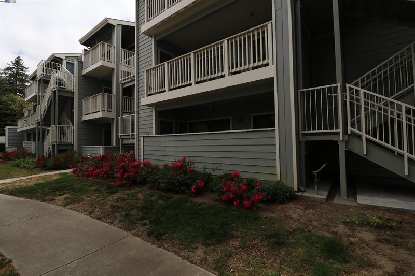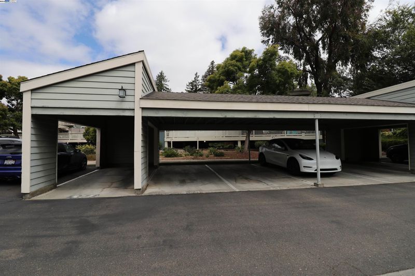
$520,000
990
SQ FT
$525
SQ/FT
3416 Deerwood Ter, #113
@ Paseopadre Pkwy - Meadowbrook, Fremont
- 2 Bed
- 2 Bath
- 4 Park
- 990 sqft
- Fremont
-

Welcome to MeadowBrook Village, a charming and convenient community! This ground-level condo is a must-see, perfect for first-time homebuyers or as an investment opportunity. Featuring 2 bedrooms & 2 bathrooms, it offers a private patio ideal for relaxing. The cozy living room is complete with an electric fireplace, & the unit also includes a convenient in-closet laundry area. With two assigned covered carports & plenty of guest parking, you'll never have to worry about space. Plus, Top-rated schools, including American High School, Thornton Middle School, & Olivera Elementary. Enjoy the perks of two heated community pools, a hot tub, & beautifully landscaped grounds with mature trees, peaceful courtyards, benches, & a BBQ area. The pet-friendly environment makes it perfect for animal lovers. Located in a prime spot near the Dumbarton & San Mateo Bridges, Highway 880 and 84, & easily accessible to Groove Theory Gym, BART, the Ace Train, Pet Hospital, & Alameda Creek Trail & Quarry Lake Recreation Area. For electric vehicle owners, a Tesla Supercharger station is conveniently located just across the street. With shopping and dining options nearby, convenience is key. The unit could use a little TLC to make it your own & the potential is endless!
- Current Status
- New
- Original Price
- $520,000
- List Price
- $520,000
- On Market Date
- Aug 1, 2025
- Property Type
- Condominium
- D/N/S
- Meadowbrook
- Zip Code
- 94536
- MLS ID
- 41106833
- APN
- 5011816269
- Year Built
- 1986
- Stories in Building
- 1
- Possession
- Close Of Escrow
- Data Source
- MAXEBRDI
- Origin MLS System
- BAY EAST
Holy Spirit Elementary School
Private K-8 Elementary, Religious, Coed
Students: 272 Distance: 0.3mi
Montessori School Of Centerville
Private K-3
Students: 10 Distance: 0.5mi
Centerville Junior High
Public 7-8 Middle
Students: 972 Distance: 0.5mi
Thornton Junior High School
Public 7-8 Middle
Students: 1297 Distance: 0.6mi
Brookvale Elementary School
Public K-6 Elementary
Students: 708 Distance: 0.6mi
American High School
Public 9-12 Secondary
Students: 2448 Distance: 0.7mi
- Bed
- 2
- Bath
- 2
- Parking
- 4
- Carport - 2 Or More
- SQ FT
- 990
- SQ FT Source
- Public Records
- Lot SQ FT
- 13,703.0
- Lot Acres
- 0.32 Acres
- Pool Info
- In Ground, Fenced, Community
- Kitchen
- Dishwasher, Gas Range, Microwave, Free-Standing Range, Refrigerator, Self Cleaning Oven, Dryer, Washer, Gas Water Heater, 220 Volt Outlet, Breakfast Bar, Tile Counters, Gas Range/Cooktop, Range/Oven Free Standing, Self-Cleaning Oven
- Cooling
- Ceiling Fan(s)
- Disclosures
- Other - Call/See Agent
- Entry Level
- 1
- Flooring
- Concrete, Linoleum, Carpet
- Foundation
- Fire Place
- Electric
- Heating
- Central
- Laundry
- 220 Volt Outlet, Dryer, Gas Dryer Hookup, Laundry Closet, Washer, Other
- Main Level
- 2 Bedrooms, 2 Baths, Laundry Facility, Main Entry
- Possession
- Close Of Escrow
- Architectural Style
- Contemporary
- Construction Status
- Existing
- Location
- See Remarks
- Roof
- Composition Shingles
- Water and Sewer
- Public
- Fee
- $700
MLS and other Information regarding properties for sale as shown in Theo have been obtained from various sources such as sellers, public records, agents and other third parties. This information may relate to the condition of the property, permitted or unpermitted uses, zoning, square footage, lot size/acreage or other matters affecting value or desirability. Unless otherwise indicated in writing, neither brokers, agents nor Theo have verified, or will verify, such information. If any such information is important to buyer in determining whether to buy, the price to pay or intended use of the property, buyer is urged to conduct their own investigation with qualified professionals, satisfy themselves with respect to that information, and to rely solely on the results of that investigation.
School data provided by GreatSchools. School service boundaries are intended to be used as reference only. To verify enrollment eligibility for a property, contact the school directly.
