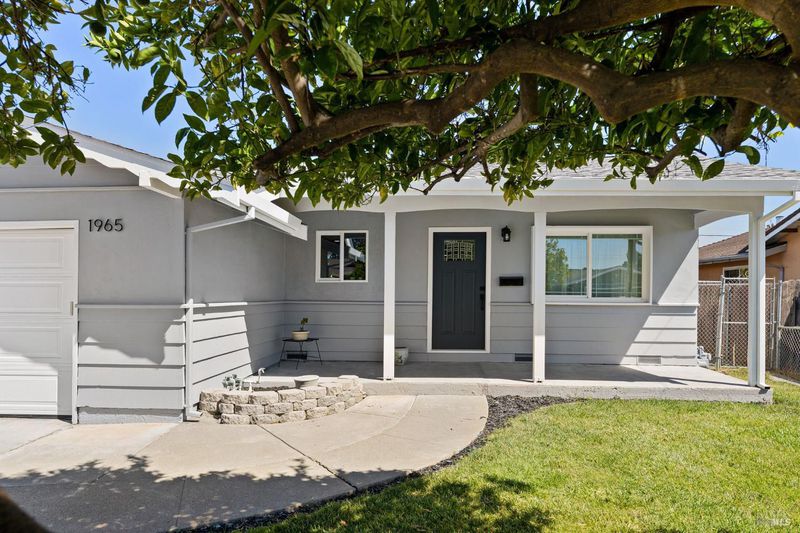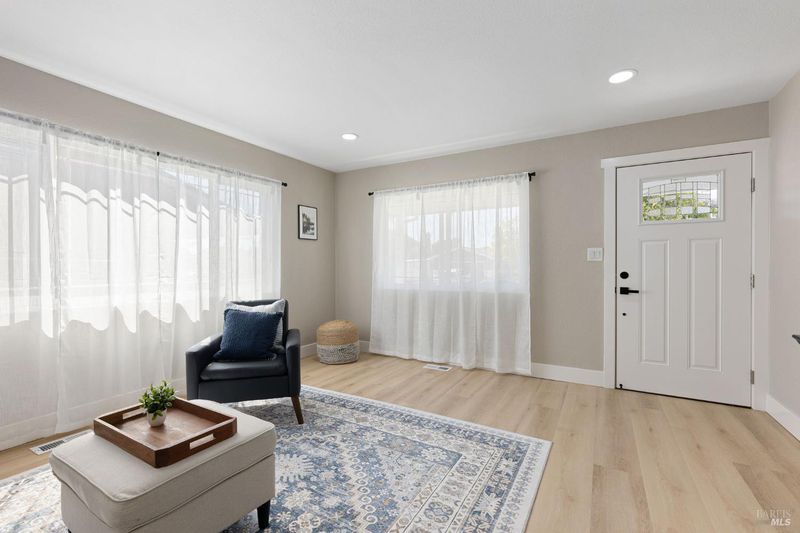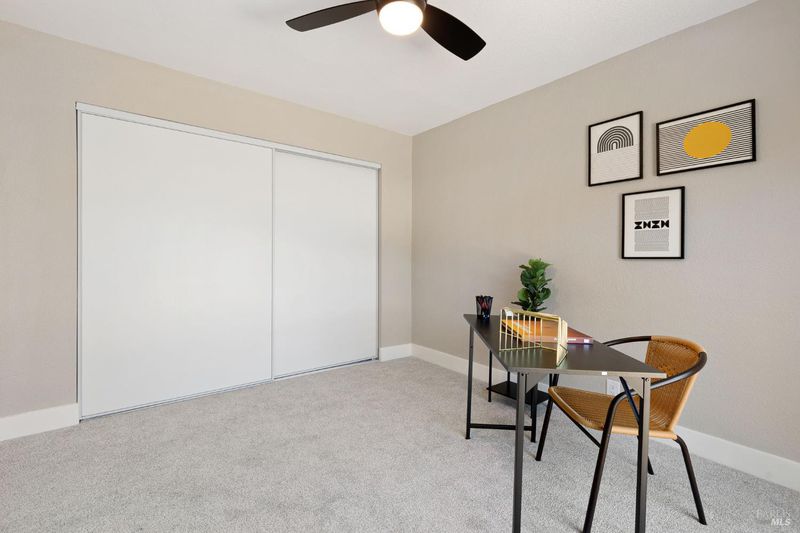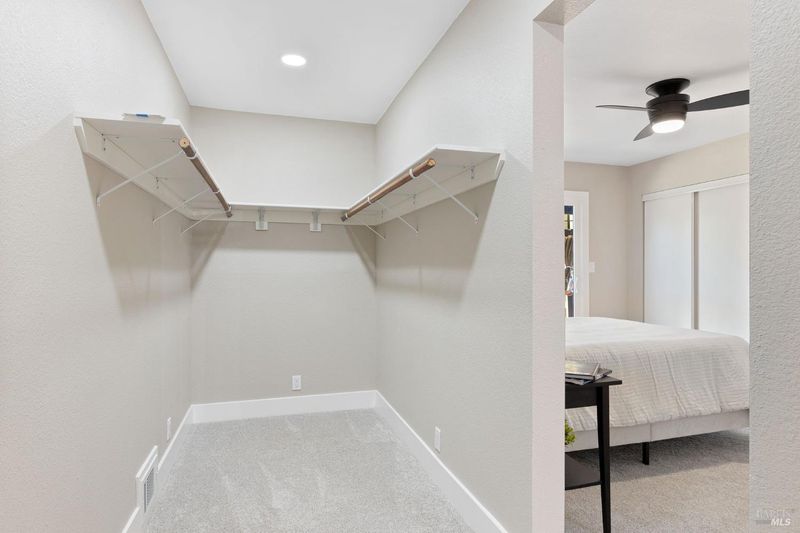
$569,500
1,828
SQ FT
$312
SQ/FT
1965 Buckingham Drive
@ Pennsylvania Ave - Fairfield 5, Fairfield
- 4 Bed
- 3 (2/1) Bath
- 2 Park
- 1,828 sqft
- Fairfield
-

-
Sun Aug 10, 12:00 pm - 3:00 pm
Hosted by KW Vaca Valley agents
Elegant, Airy and Fully Remodeled, 1965 Buckingham is a beautifully updated home where style meets spacious functionality. The open-concept layout offers room to breathe, gather and grow. New owners will enjoy the seamless flow between the kitchen, living and dining areas and three sliding glass doors connecting you to the low maintenance back patio space. The brand-new kitchen stuns with white shaker cabinets, matte black hardware, stainless steel appliances, quartz countertops and a sleek gooseneck faucet. Fresh interior and exterior paint, recessed lighting, luxury vinyl plank flooring, tall baseboards and vinyl windows create a modern aesthetic throughout. Enjoy cozy evenings by the fireplace or host in the formal dining room. With so much space throughout, you'll find ideal areas for a home office, creative studio or even a private guest or in-law suite. The primary suite includes a spacious walk-in closet and updated bath. Step outside to a serene backyard retreat featuring a covered patio, easy-care landscaping and mature fruit treesperfect for al fresco dining and evening gatherings under the stars. Tucked into a quiet, tree-lined neighborhood near shopping and highwaysthis turn-key home offers both privacy and convenience.
- Days on Market
- 3 days
- Current Status
- Active
- Original Price
- $569,500
- List Price
- $569,500
- On Market Date
- Aug 7, 2025
- Property Type
- Single Family Residence
- Area
- Fairfield 5
- Zip Code
- 94533
- MLS ID
- 325071457
- APN
- 0034-282-040
- Year Built
- 1966
- Stories in Building
- Unavailable
- Possession
- Close Of Escrow
- Data Source
- BAREIS
- Origin MLS System
Weir Preparatory Academy
Public K-8 Elementary, Coed
Students: 768 Distance: 0.3mi
K. I. Jones Elementary School
Public K-5 Elementary
Students: 729 Distance: 0.3mi
Harvest Valley School
Private K-12 Combined Elementary And Secondary, Coed
Students: NA Distance: 0.4mi
Division of Unaccompanied Children's Services (Ducs) School
Public 7-12
Students: 13 Distance: 0.4mi
Solano Christian Academy
Private K-8 Elementary, Religious, Coed
Students: 113 Distance: 0.5mi
Fairfield-Suisun Adult
Public n/a Adult Education
Students: NA Distance: 0.7mi
- Bed
- 4
- Bath
- 3 (2/1)
- Parking
- 2
- Garage Door Opener, Garage Facing Front
- SQ FT
- 1,828
- SQ FT Source
- Assessor Auto-Fill
- Lot SQ FT
- 5,663.0
- Lot Acres
- 0.13 Acres
- Cooling
- Central
- Fire Place
- Brick, Gas Piped
- Heating
- Central
- Laundry
- In Garage
- Main Level
- Bedroom(s), Dining Room, Family Room, Full Bath(s), Garage, Kitchen, Living Room, Primary Bedroom
- Possession
- Close Of Escrow
- Fee
- $0
MLS and other Information regarding properties for sale as shown in Theo have been obtained from various sources such as sellers, public records, agents and other third parties. This information may relate to the condition of the property, permitted or unpermitted uses, zoning, square footage, lot size/acreage or other matters affecting value or desirability. Unless otherwise indicated in writing, neither brokers, agents nor Theo have verified, or will verify, such information. If any such information is important to buyer in determining whether to buy, the price to pay or intended use of the property, buyer is urged to conduct their own investigation with qualified professionals, satisfy themselves with respect to that information, and to rely solely on the results of that investigation.
School data provided by GreatSchools. School service boundaries are intended to be used as reference only. To verify enrollment eligibility for a property, contact the school directly.






































