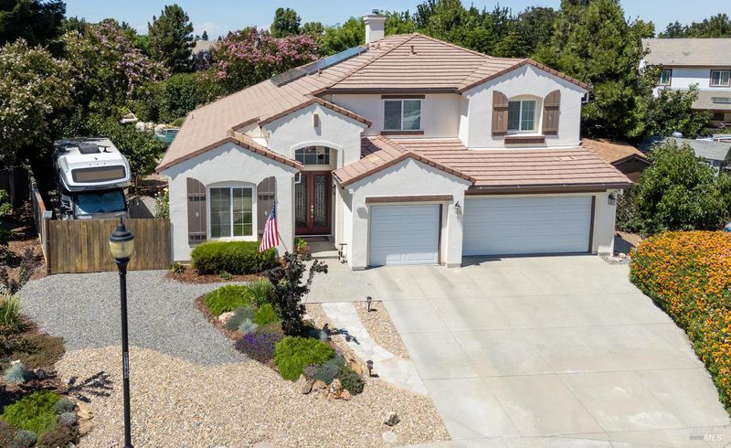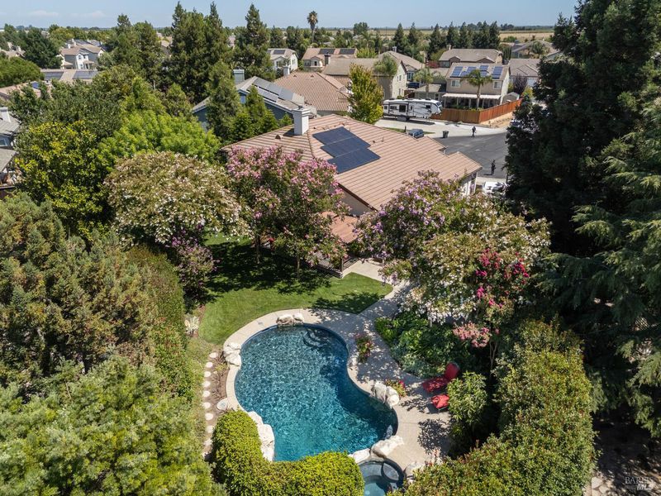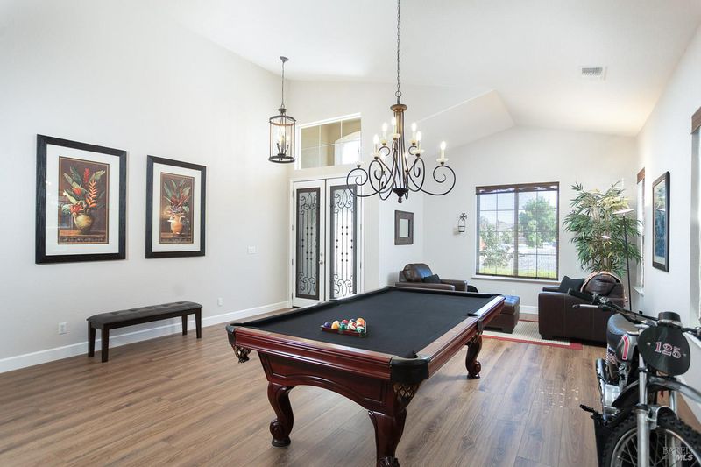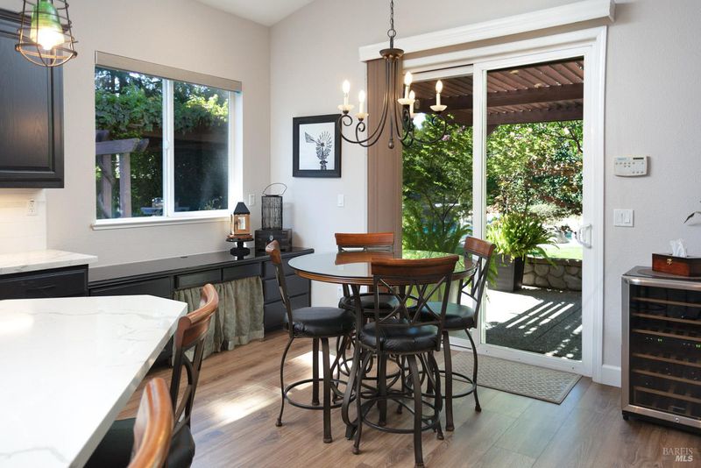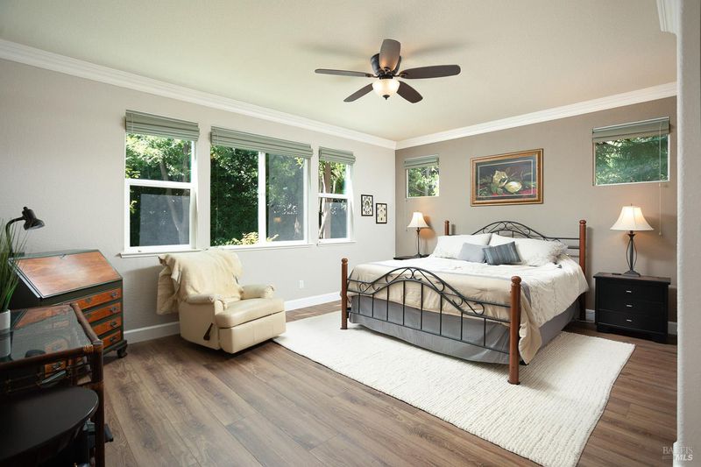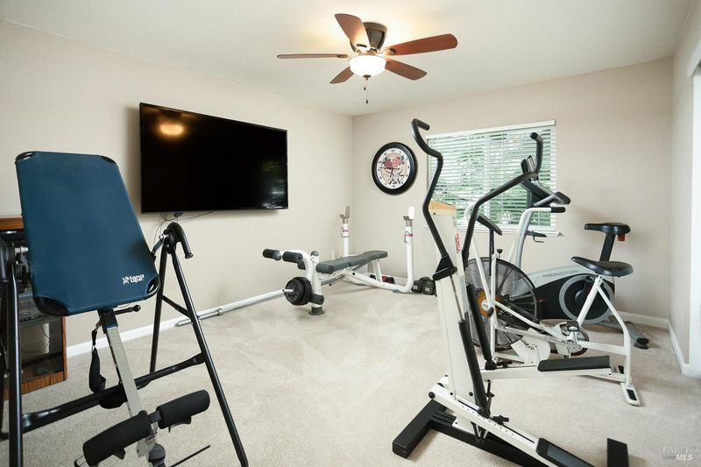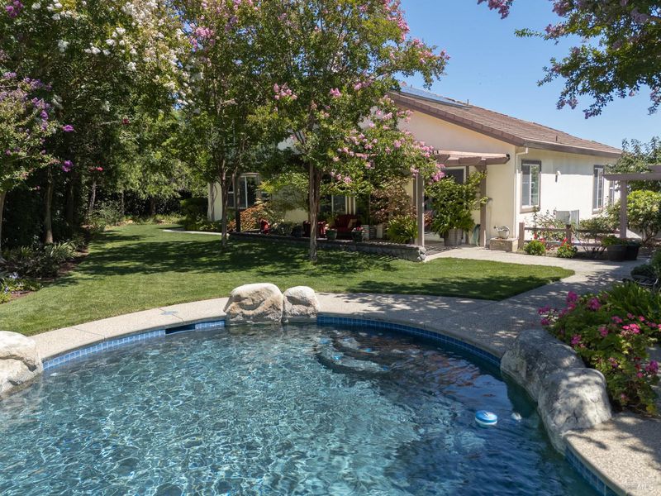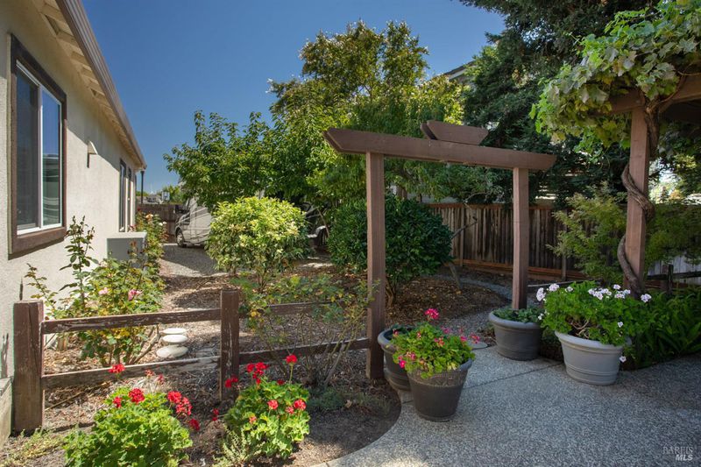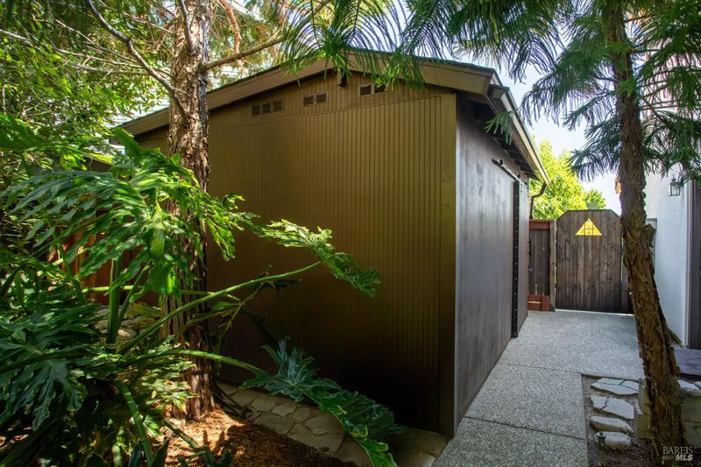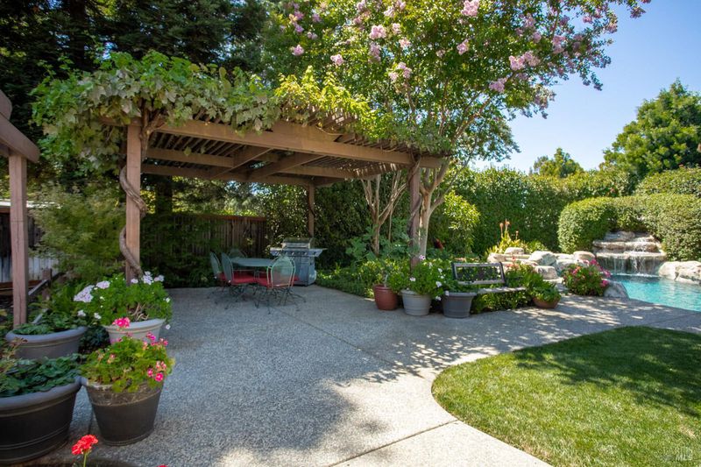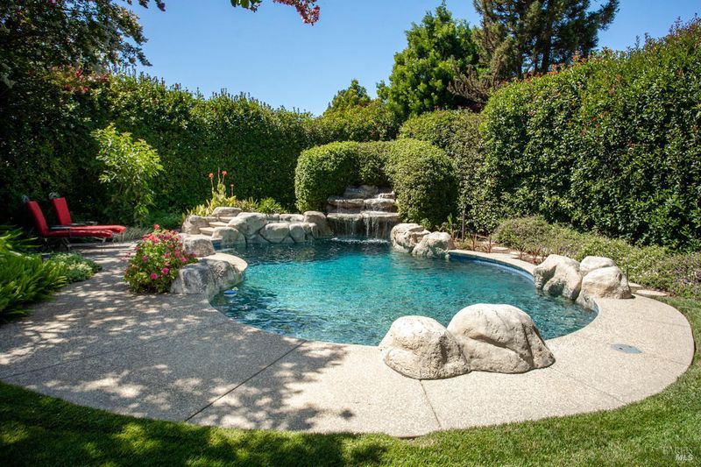
$949,800
3,013
SQ FT
$315
SQ/FT
1320 Revelle Court
@ Folsom Downs Circle - Dixon
- 4 Bed
- 3 (2/1) Bath
- 7 Park
- 3,013 sqft
- Dixon
-

Welcome to 1320 Revelle Court in Dixon! This amazing home features 4 bedrooms, 3 bathrooms, a large downstairs primary bedroom, and more than 3000 sq ft of living space. This desirable floorplan is situated at the back of a cul-de-sac, on .29 acres, and every part of this property has been immaculately and thoughtfully landscaped. - The back yard is ready to entertain with a beautiful custom pool, waterfall feature, built in spa, and multiple shade structures for sitting. The lot also comes equipped with spacious RV parking behind a secure gate, and a custom shed for storage. The house has been perfectly updated with luxury vinyl flooring, white quartz countertops, custom light fixtures and new appliances. - Too many updates to list with new AC, OWNED SOLAR, 3 car garage, RV parking, custom pool, large lot and a court location, this home is sure to check every box! No HOA, No MELLO ROOS...
- Days on Market
- 3 days
- Current Status
- Active
- Original Price
- $949,800
- List Price
- $949,800
- On Market Date
- Aug 7, 2025
- Property Type
- Single Family Residence
- Area
- Dixon
- Zip Code
- 95620
- MLS ID
- 325071173
- APN
- 0114-231-050
- Year Built
- 2003
- Stories in Building
- Unavailable
- Possession
- Negotiable, Seller Rent Back
- Data Source
- BAREIS
- Origin MLS System
Neighborhood Christian School
Private K-8 Elementary, Religious, Coed
Students: 97 Distance: 0.5mi
Dixon High School
Public 9-12 Secondary, Yr Round
Students: 1097 Distance: 0.6mi
C. A. Jacobs Intermediate School
Public 7-8 Middle, Yr Round
Students: 731 Distance: 1.0mi
Dixon Community Day School
Public 7-12 Yr Round
Students: 12 Distance: 1.1mi
Maine Prairie High (Continuation) School
Public 10-12 Continuation, Yr Round
Students: 83 Distance: 1.1mi
Dixon Montessori Charter
Charter K-8
Students: 414 Distance: 1.1mi
- Bed
- 4
- Bath
- 3 (2/1)
- Double Sinks, Multiple Shower Heads, Quartz, Tile, Walk-In Closet
- Parking
- 7
- Attached, Enclosed, Garage Door Opener, Garage Facing Front, Interior Access, RV Storage, Side-by-Side, Uncovered Parking Spaces 2+
- SQ FT
- 3,013
- SQ FT Source
- Assessor Auto-Fill
- Lot SQ FT
- 12,972.0
- Lot Acres
- 0.2978 Acres
- Pool Info
- Built-In, Gas Heat, Gunite Construction, Pool/Spa Combo
- Kitchen
- Breakfast Area, Island w/Sink, Kitchen/Family Combo, Pantry Cabinet, Pantry Closet, Quartz Counter
- Cooling
- Ceiling Fan(s), Central, MultiZone
- Dining Room
- Dining/Family Combo, Space in Kitchen
- Family Room
- Cathedral/Vaulted, Great Room
- Living Room
- Cathedral/Vaulted
- Flooring
- Carpet, Vinyl
- Foundation
- Concrete, Slab
- Fire Place
- Electric, Living Room
- Heating
- Central
- Laundry
- Cabinets, Dryer Included, Ground Floor, Inside Room, Sink, Washer Included
- Upper Level
- Bedroom(s), Full Bath(s), Loft
- Main Level
- Dining Room, Family Room, Garage, Kitchen, Living Room, Primary Bedroom, Partial Bath(s)
- Possession
- Negotiable, Seller Rent Back
- Architectural Style
- Contemporary, Mediterranean
- Fee
- $0
MLS and other Information regarding properties for sale as shown in Theo have been obtained from various sources such as sellers, public records, agents and other third parties. This information may relate to the condition of the property, permitted or unpermitted uses, zoning, square footage, lot size/acreage or other matters affecting value or desirability. Unless otherwise indicated in writing, neither brokers, agents nor Theo have verified, or will verify, such information. If any such information is important to buyer in determining whether to buy, the price to pay or intended use of the property, buyer is urged to conduct their own investigation with qualified professionals, satisfy themselves with respect to that information, and to rely solely on the results of that investigation.
School data provided by GreatSchools. School service boundaries are intended to be used as reference only. To verify enrollment eligibility for a property, contact the school directly.
