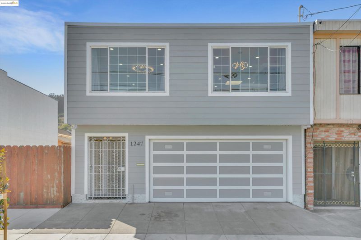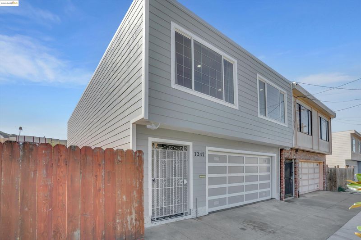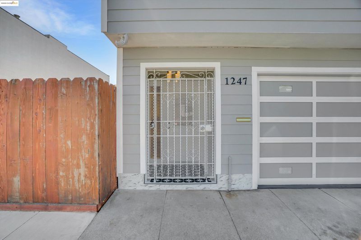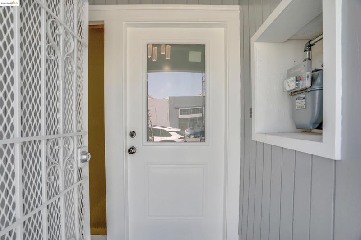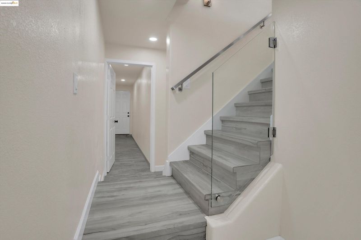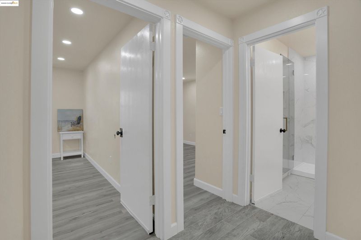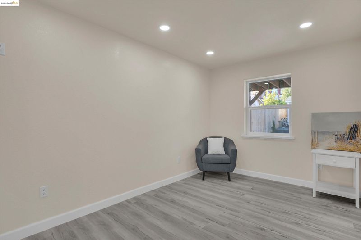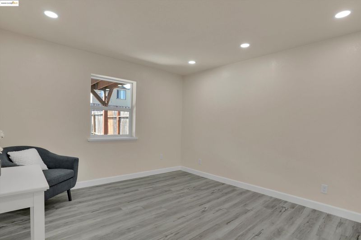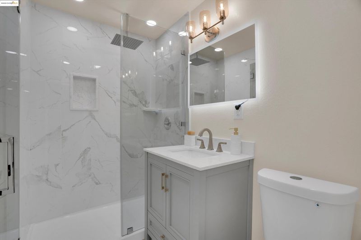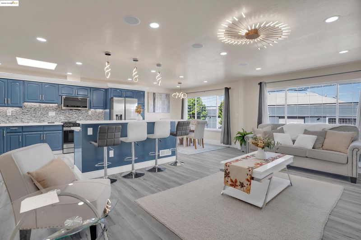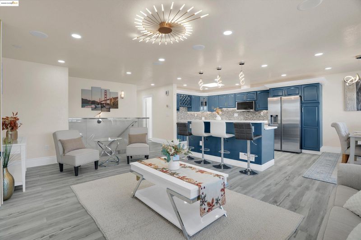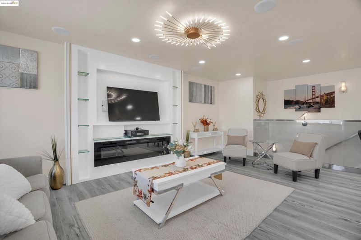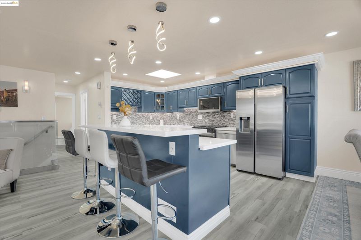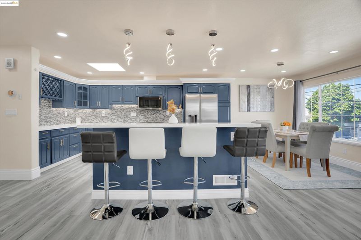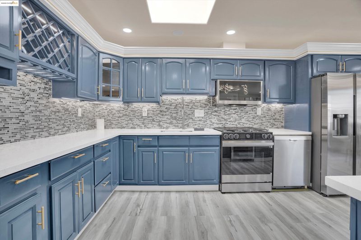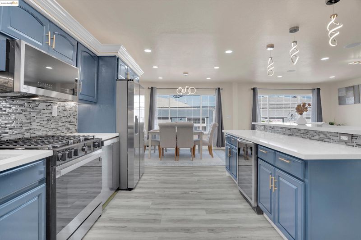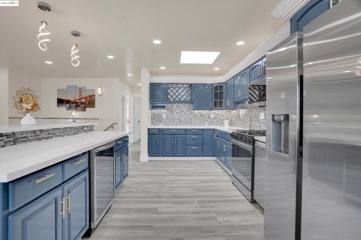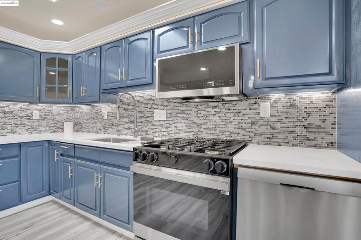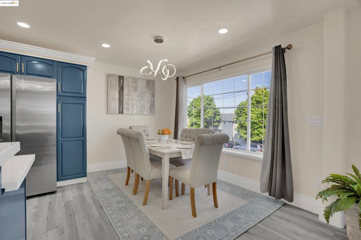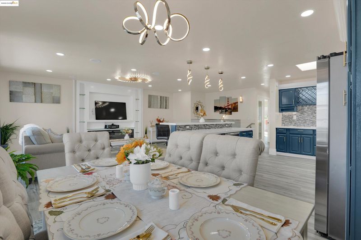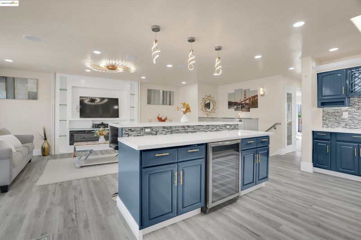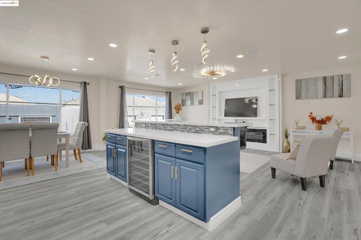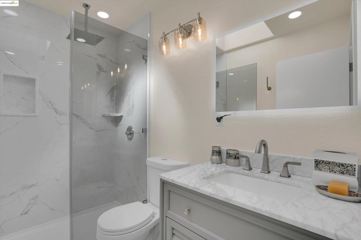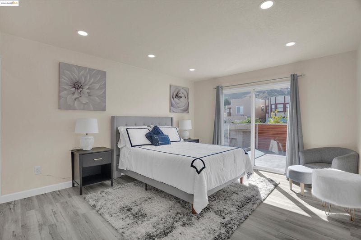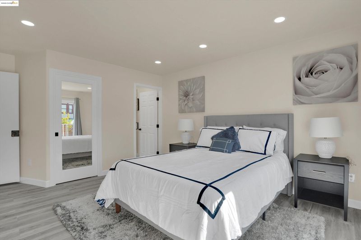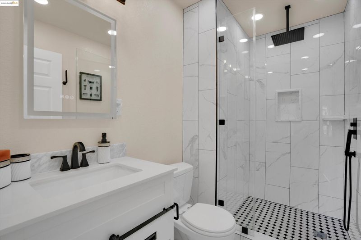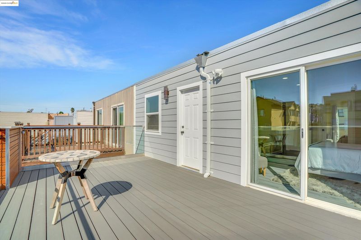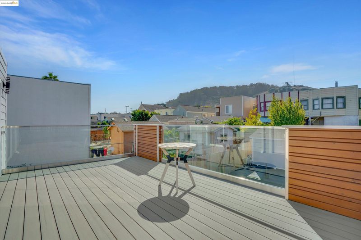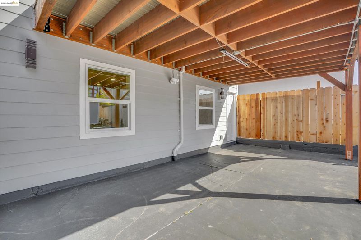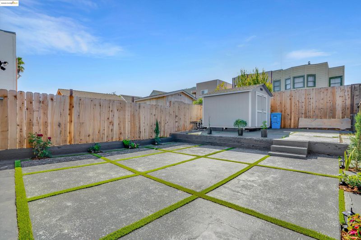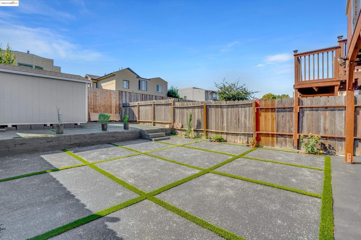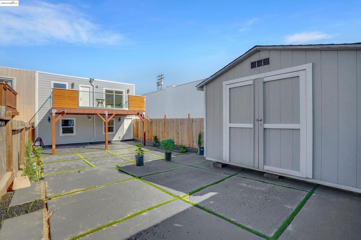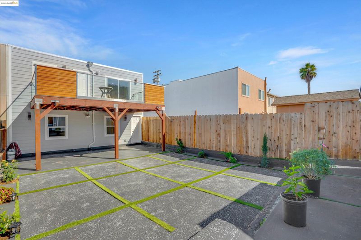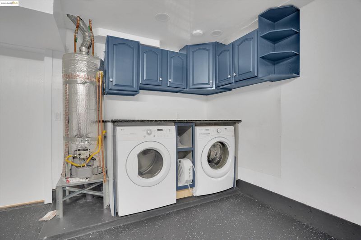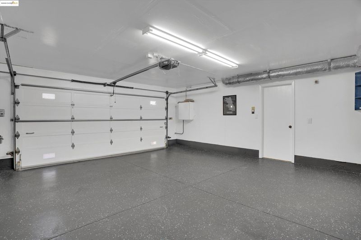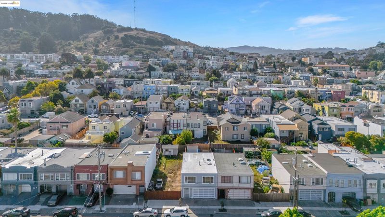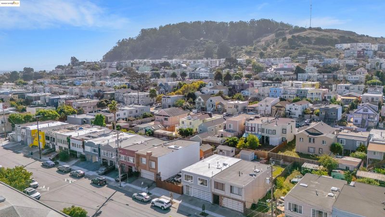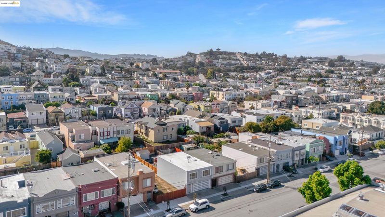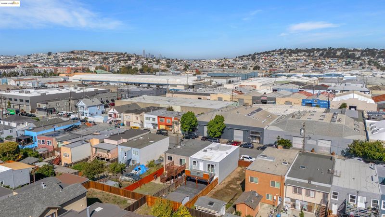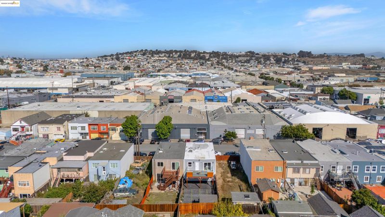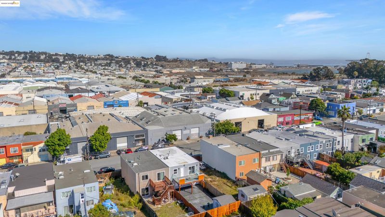
$1,082,500
1,826
SQ FT
$593
SQ/FT
1247 Fitzgerald Ave
@ 3rd - Bayview, San Francisco
- 4 Bed
- 2 Bath
- 1 Park
- 1,826 sqft
- San Francisco
-

-
Sat Nov 1, 12:00 pm - 3:00 pm
Open House from 12:00-3:00pm
-
Sun Nov 2, 12:00 pm - 3:00 pm
Open House from 12:00-3:00pm
Step into this beautifully updated, fully renovated gem located in the heart of the Bayview district. This stunning home is where glamour meets comfort—offering modern finishes, thoughtful design, and cozy vibes throughout. Whether you're relaxing in the spacious living area or entertaining in the sleek kitchen, every corner of this home invites warmth and style. With upgrades that blend elegance and functionality, this is a space you’ll be proud to call your own. Don’t miss out—this home is new to the market and ready for you. Come make it yours.
- Current Status
- New
- Original Price
- $1,082,500
- List Price
- $1,082,500
- On Market Date
- Oct 31, 2025
- Property Type
- Detached
- D/N/S
- Bayview
- Zip Code
- 94124
- MLS ID
- 41116297
- APN
- 4939 024
- Year Built
- 1981
- Stories in Building
- 2
- Possession
- Close Of Escrow, Negotiable
- Data Source
- MAXEBRDI
- Origin MLS System
- Bridge AOR
One Purpose
Charter K-5
Students: 149 Distance: 0.2mi
KIPP Bayview Academy
Charter 5-8 Middle
Students: 312 Distance: 0.3mi
Harte (Bret) Elementary School
Public K-5 Elementary
Students: 186 Distance: 0.3mi
Burton (Phillip And Sala) Academic High School
Public 9-12 Secondary
Students: 1092 Distance: 0.7mi
Drew (Charles) College Preparatory Academy
Public K-5 Elementary
Students: 199 Distance: 0.7mi
Muhammad University of Islam
Private K-12 Religious, Nonprofit
Students: NA Distance: 0.8mi
- Bed
- 4
- Bath
- 2
- Parking
- 1
- Attached, Garage Door Opener
- SQ FT
- 1,826
- SQ FT Source
- Public Records
- Lot SQ FT
- 2,500.0
- Lot Acres
- 0.06 Acres
- Pool Info
- None
- Kitchen
- Dishwasher, Gas Range, Refrigerator, Dryer, Washer, Counter - Solid Surface, Eat-in Kitchen, Disposal, Gas Range/Cooktop, Kitchen Island, Pantry, Updated Kitchen
- Cooling
- None
- Disclosures
- Disclosure Package Avail
- Entry Level
- Exterior Details
- Balcony, Back Yard
- Flooring
- Vinyl
- Foundation
- Fire Place
- None
- Heating
- Natural Gas
- Laundry
- Dryer, Washer
- Main Level
- 2 Bedrooms, 1 Bath
- Possession
- Close Of Escrow, Negotiable
- Architectural Style
- Other
- Construction Status
- Existing
- Additional Miscellaneous Features
- Balcony, Back Yard
- Location
- Level
- Roof
- Composition Shingles
- Fee
- Unavailable
MLS and other Information regarding properties for sale as shown in Theo have been obtained from various sources such as sellers, public records, agents and other third parties. This information may relate to the condition of the property, permitted or unpermitted uses, zoning, square footage, lot size/acreage or other matters affecting value or desirability. Unless otherwise indicated in writing, neither brokers, agents nor Theo have verified, or will verify, such information. If any such information is important to buyer in determining whether to buy, the price to pay or intended use of the property, buyer is urged to conduct their own investigation with qualified professionals, satisfy themselves with respect to that information, and to rely solely on the results of that investigation.
School data provided by GreatSchools. School service boundaries are intended to be used as reference only. To verify enrollment eligibility for a property, contact the school directly.
