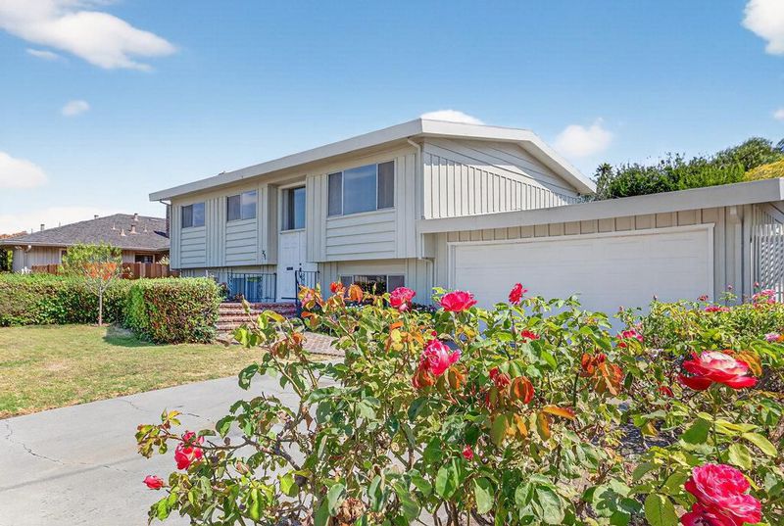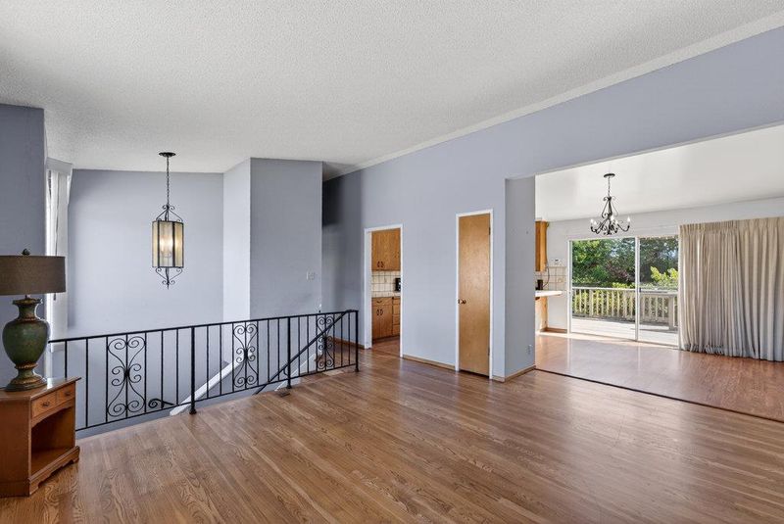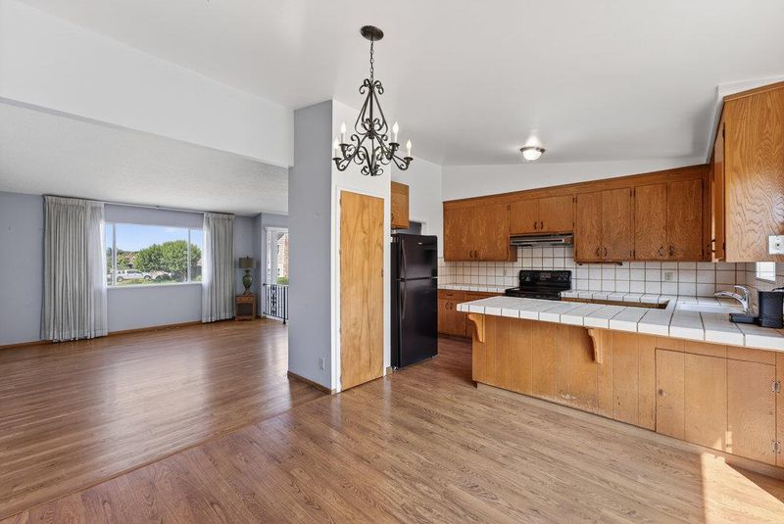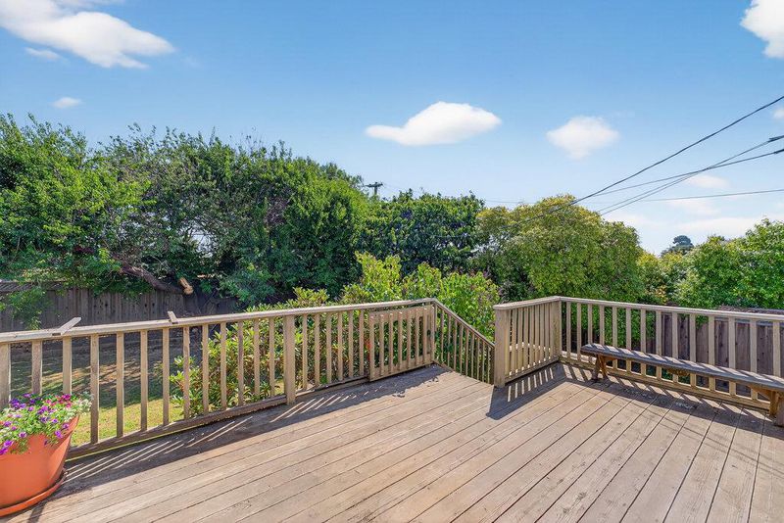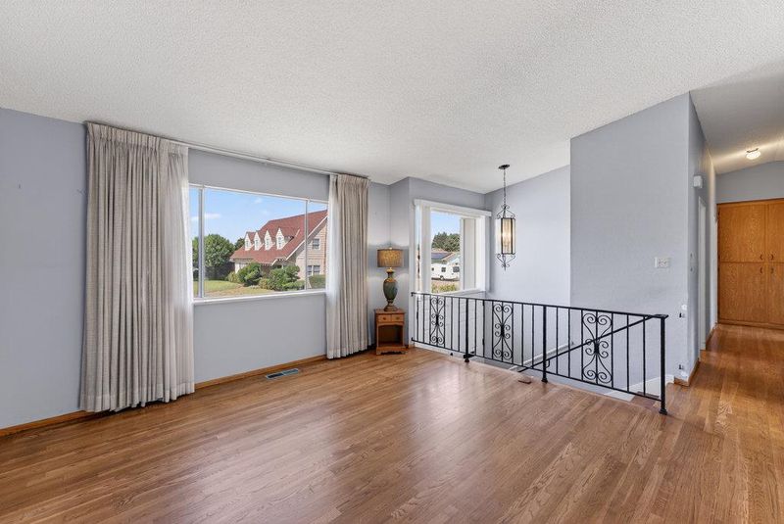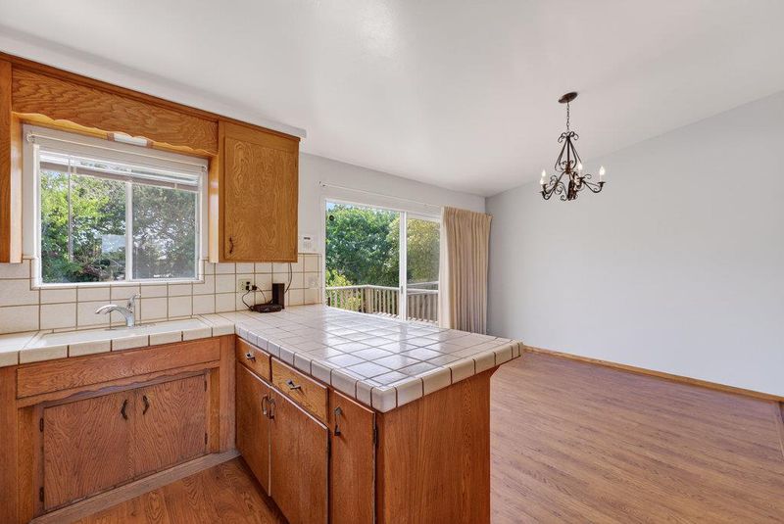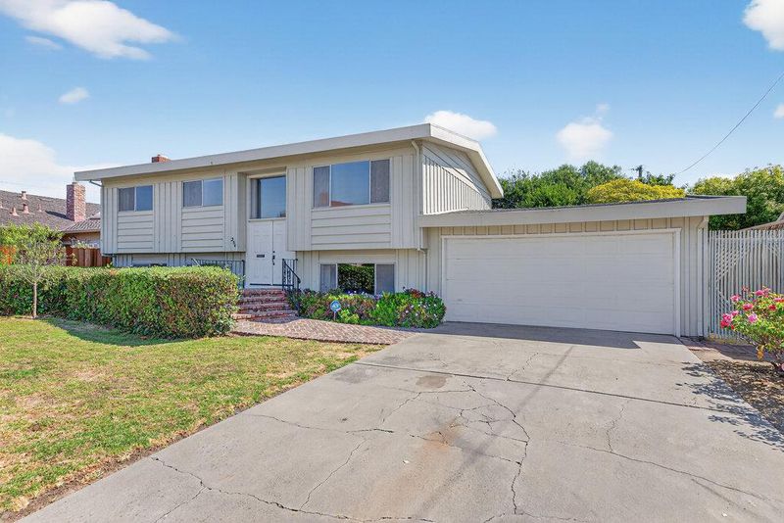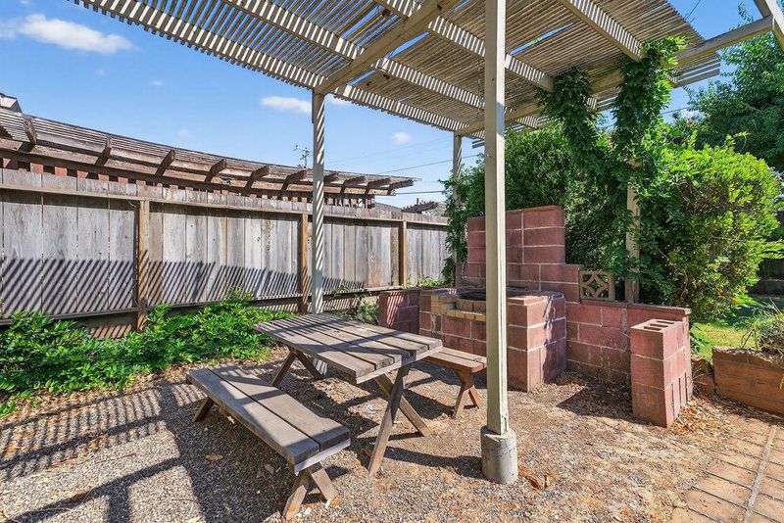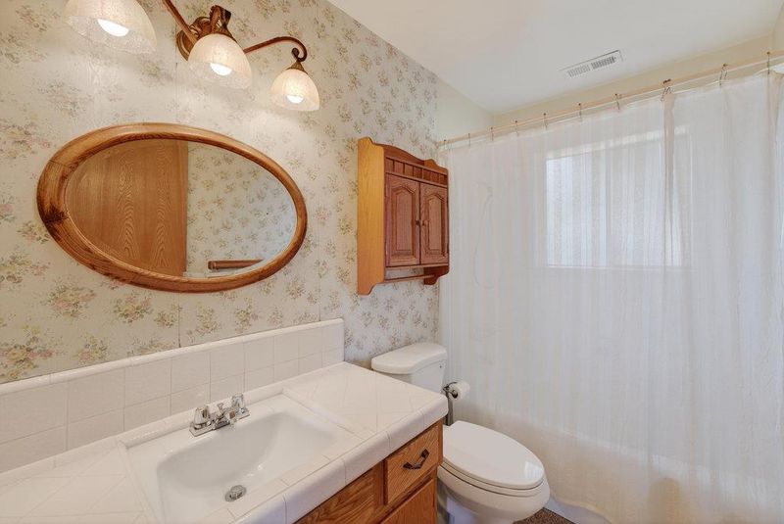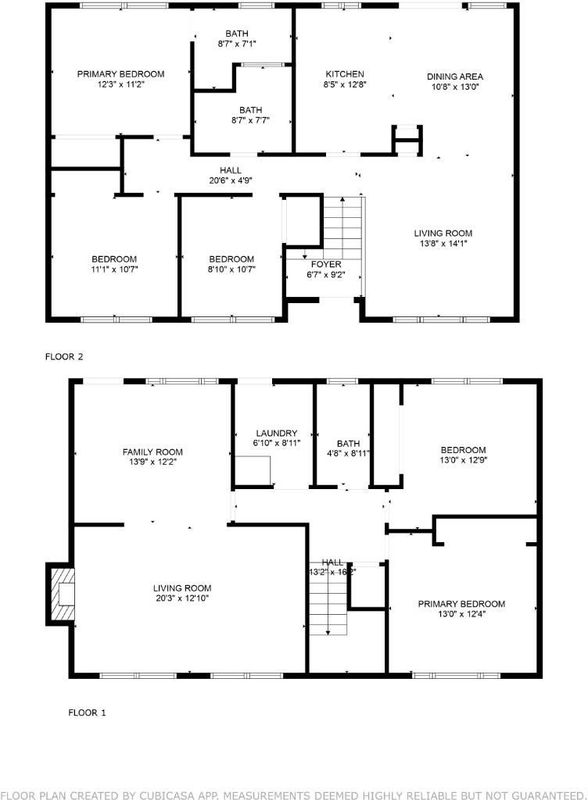
$1,049,000
2,255
SQ FT
$465
SQ/FT
254 Rogers Avenue
@ Martinelli - 56 - Watsonville, Watsonville
- 5 Bed
- 3 Bath
- 2 Park
- 2,255 sqft
- WATSONVILLE
-

-
Thu Sep 11, 3:00 pm - 4:00 pm
Stop by and see this beautiful property during the first showings!
-
Sat Sep 13, 1:00 pm - 4:00 pm
Stop by and see this beautiful property during the first showings!
-
Sun Sep 14, 1:00 pm - 4:00 pm
Stop by and see this beautiful property during the first weekend showings!
This beautiful two-story home boasts approximately 2200 square feet and is located in the highly sought after Martinelli Brewington neighborhood. It features 5 bedrooms and 3 full baths, a family room with fireplace, living room and dining rooms with an attached two car garage. The lush, expansive backyard features mature trees, wisteria and abundant privacy. The nearby amenities include local parks, the East Lake Village shopping center with the amazing Staff of Life grocery store, great restaurants and the Fruition brewery! Lovingly built and maintained by one family, first time EVER on the market. Don't miss this opportunity to own one of Watsonville's exceptional classic homes. This property is just waiting for your updates and finishing touches to create your perfect dream home.
- Days on Market
- 0 days
- Current Status
- Active
- Original Price
- $1,049,000
- List Price
- $1,049,000
- On Market Date
- Sep 9, 2025
- Property Type
- Single Family Home
- Area
- 56 - Watsonville
- Zip Code
- 95076
- MLS ID
- ML82020824
- APN
- 019-142-10-000
- Year Built
- 1965
- Stories in Building
- 2
- Possession
- COE
- Data Source
- MLSL
- Origin MLS System
- MLSListings, Inc.
T. S. Macquiddy Elementary School
Public K-5 Elementary
Students: 604 Distance: 0.2mi
Mintie White Elementary School
Public K-5 Elementary
Students: 624 Distance: 0.5mi
E. A. Hall Middle School
Public 6-8 Middle
Students: 647 Distance: 0.5mi
Ann Soldo Elementary School
Public K-5 Elementary
Students: 517 Distance: 0.7mi
Moreland Notre Dame
Private K-8 Elementary, Religious, Coed
Students: 228 Distance: 0.8mi
H. A. Hyde Elementary School
Public K-5 Elementary
Students: 529 Distance: 0.8mi
- Bed
- 5
- Bath
- 3
- Primary - Stall Shower(s)
- Parking
- 2
- Attached Garage, Off-Street Parking, On Street, Workshop in Garage
- SQ FT
- 2,255
- SQ FT Source
- Unavailable
- Lot SQ FT
- 8,407.0
- Lot Acres
- 0.192998 Acres
- Kitchen
- Countertop - Tile, Oven Range - Electric, Refrigerator
- Cooling
- None
- Dining Room
- Dining Area
- Disclosures
- NHDS Report
- Family Room
- Separate Family Room
- Flooring
- Carpet, Hardwood, Vinyl / Linoleum
- Foundation
- Concrete Slab
- Fire Place
- Family Room
- Heating
- Fireplace, Forced Air
- Laundry
- In Utility Room, Washer / Dryer
- Possession
- COE
- Architectural Style
- Traditional
- Fee
- Unavailable
MLS and other Information regarding properties for sale as shown in Theo have been obtained from various sources such as sellers, public records, agents and other third parties. This information may relate to the condition of the property, permitted or unpermitted uses, zoning, square footage, lot size/acreage or other matters affecting value or desirability. Unless otherwise indicated in writing, neither brokers, agents nor Theo have verified, or will verify, such information. If any such information is important to buyer in determining whether to buy, the price to pay or intended use of the property, buyer is urged to conduct their own investigation with qualified professionals, satisfy themselves with respect to that information, and to rely solely on the results of that investigation.
School data provided by GreatSchools. School service boundaries are intended to be used as reference only. To verify enrollment eligibility for a property, contact the school directly.
