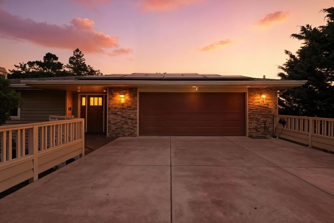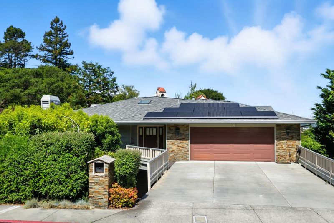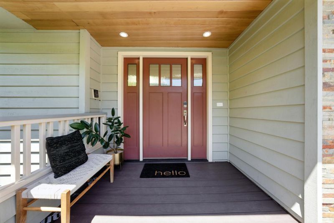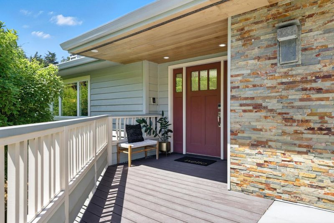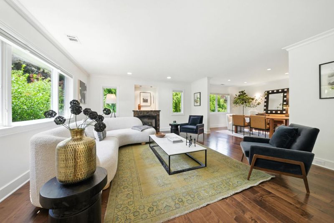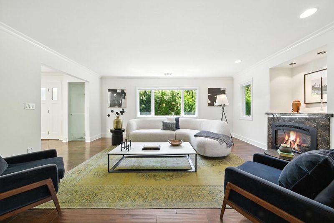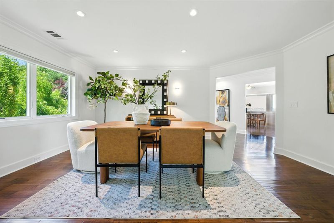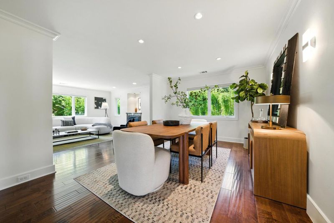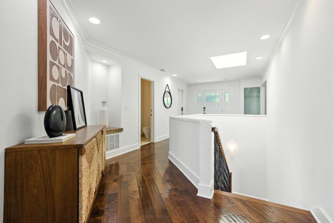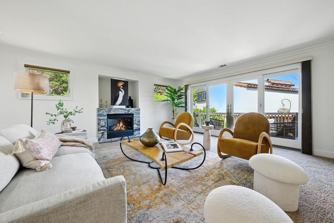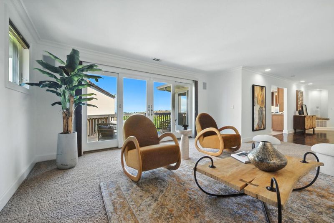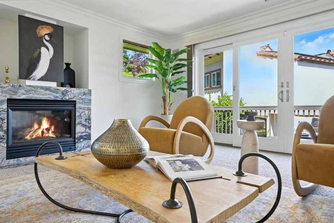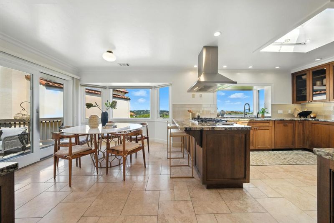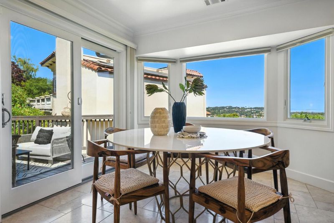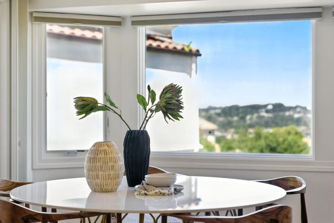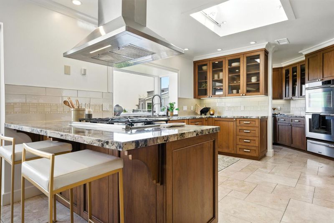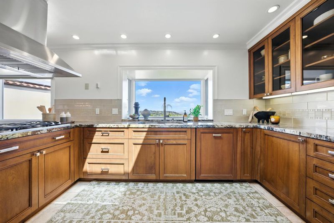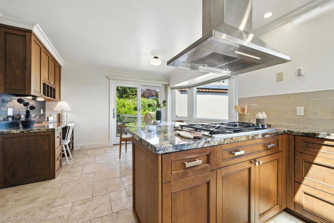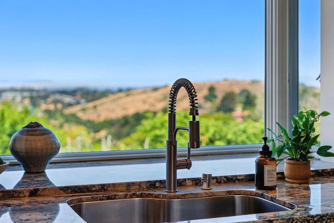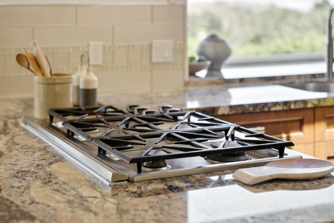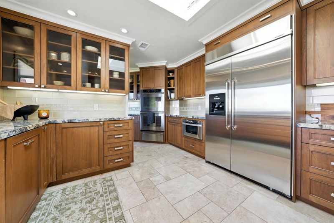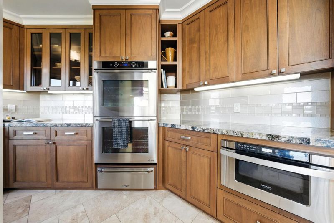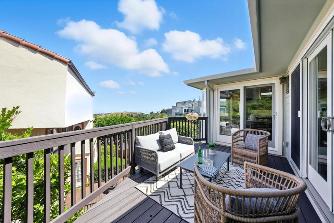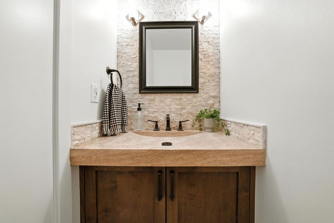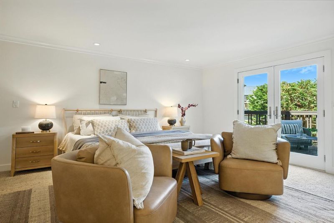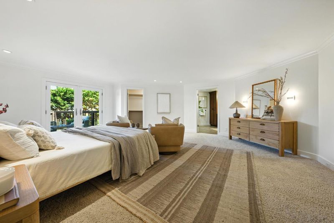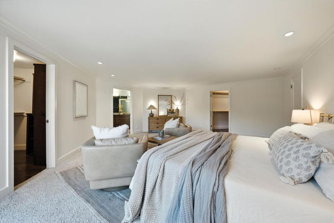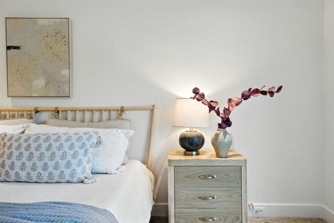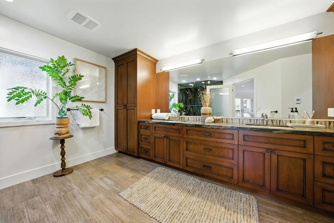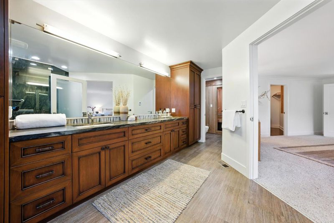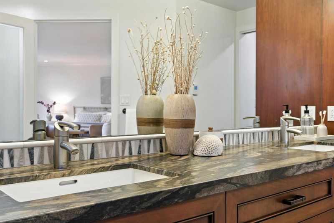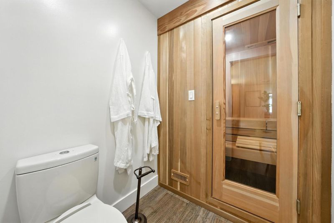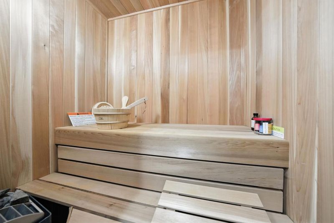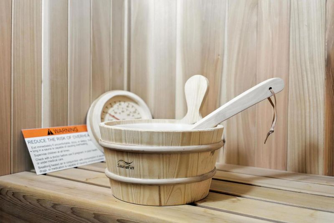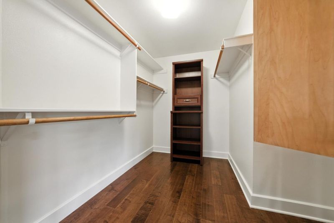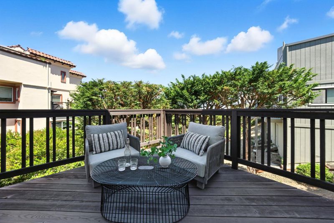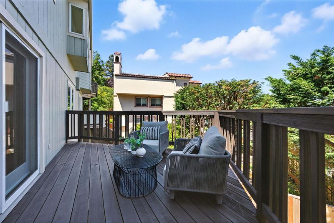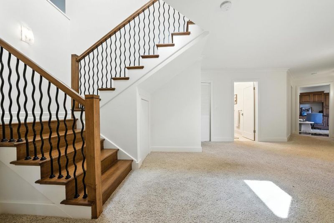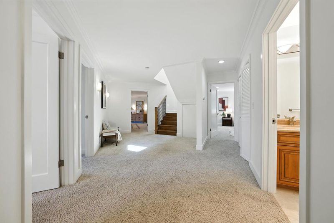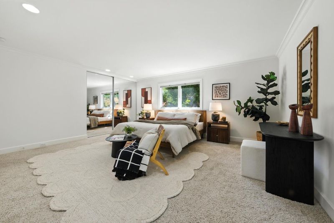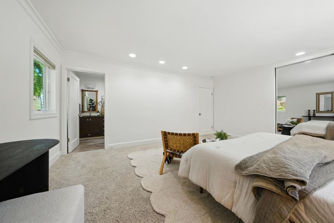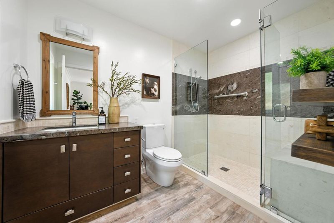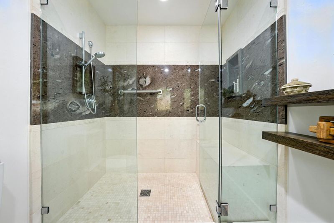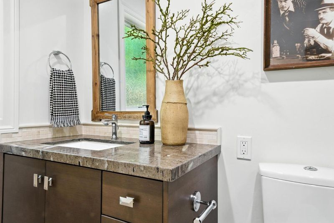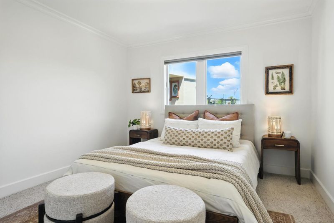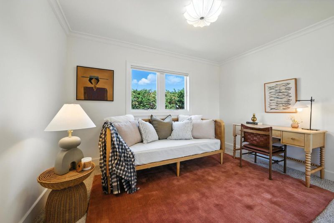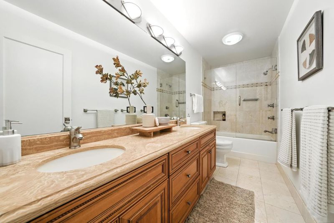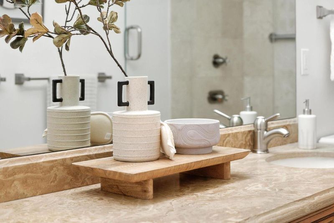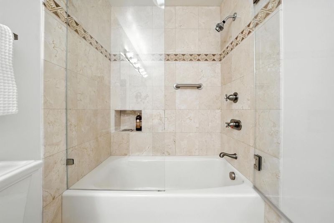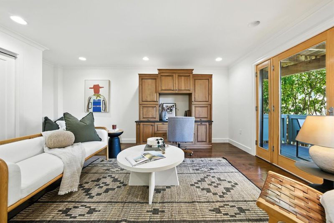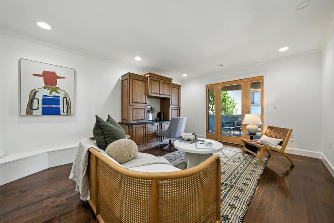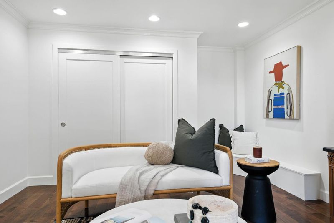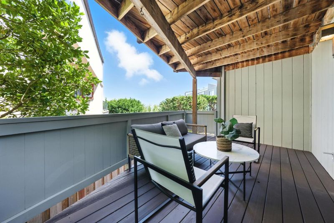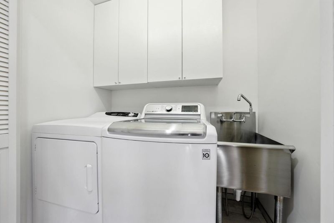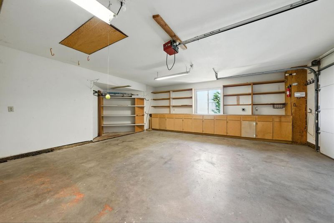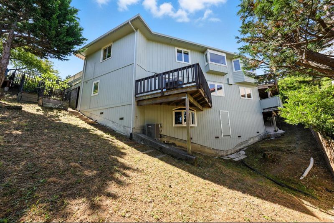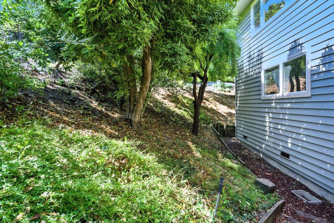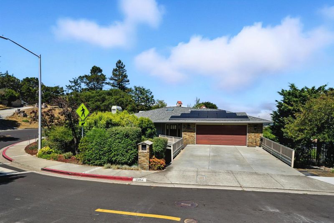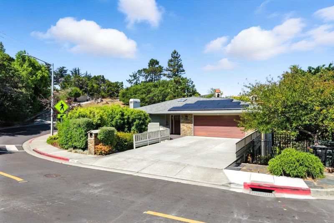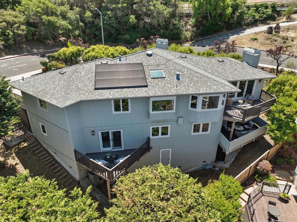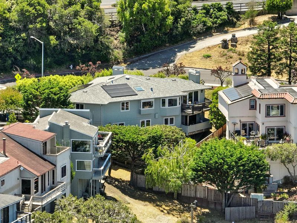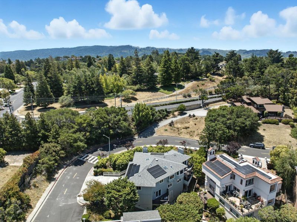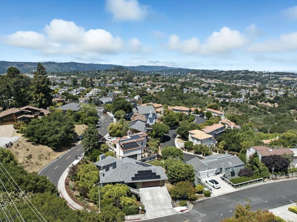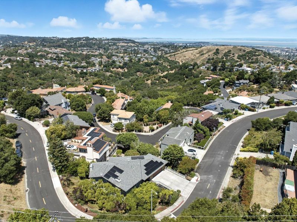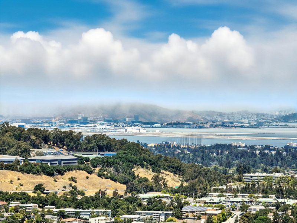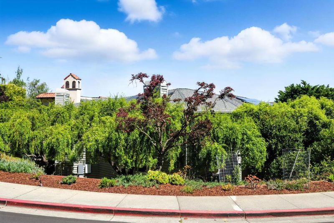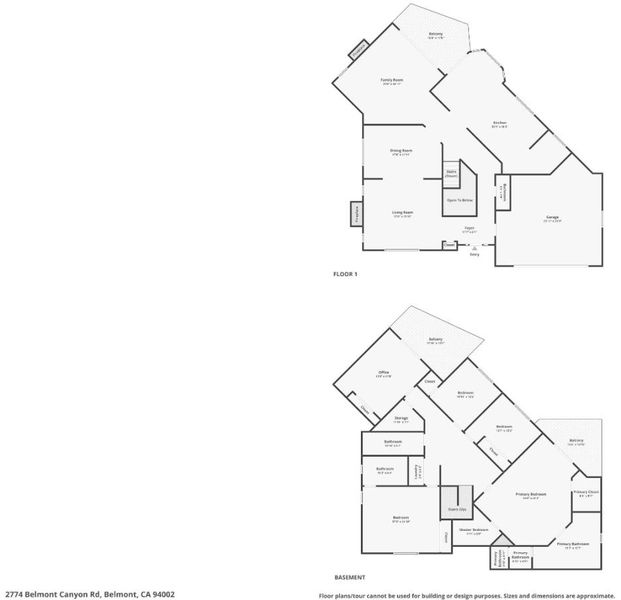
$2,999,888
3,271
SQ FT
$917
SQ/FT
2774 Belmont Canyon
@ W. Naughton - 361 - Haskins Estates Etc., Belmont
- 5 Bed
- 4 (3/1) Bath
- 4 Park
- 3,271 sqft
- BELMONT
-

-
Tue Jul 29, 9:30 am - 1:30 pm
-
Tue Jul 29, 11:00 am - 4:00 pm
Perched on a serene hillside in coveted Belmont Hills, 2774 Belmont Canyon Rd is a custom, builder-owned 5-bedroom, 3.5-bath residence offering luxurious multigenerational living, panoramic Bay and city light views, and an exceptional layout. This two-story home exudes high-end craftsmanship with thoughtful upgrades, including two private bedroom suites, multiple view decks, and refined interior finishes. The main suite features walk-in closets, a spa-inspired bathroom with double vanities, steam shower, private sauna, and a dedicated view deck. The grand living area seamlessly connects formal living and dining spaces with a chefs kitchen featuring a walk-in pantry, wine fridge, and custom cabinetry. Natural light fills every room, and three spacious outdoor decks invite relaxed lounging or lively entertaining while overlooking the surrounding hills and Bay. Additional features include fully owned solar panels, smart home climate, security, and irrigation systems, engineered hardwood floors, central vacuum, laundry and utility room, and abundant storage. Enjoy exceptional privacy in a lush, low-maintenance setting just minutes from Crystal Springs trails and Water Dog Lake. Top-rated schools and easy access to highways 92 and 280, and major tech employers.
- Days on Market
- 1 day
- Current Status
- Active
- Original Price
- $2,999,888
- List Price
- $2,999,888
- On Market Date
- Jul 28, 2025
- Property Type
- Single Family Home
- Area
- 361 - Haskins Estates Etc.
- Zip Code
- 94002
- MLS ID
- ML82015414
- APN
- 043-104-450
- Year Built
- 1990
- Stories in Building
- 2
- Possession
- Unavailable
- Data Source
- MLSL
- Origin MLS System
- MLSListings, Inc.
Fox Elementary School
Public K-5 Elementary
Students: 491 Distance: 0.3mi
Ralston Intermediate School
Public 6-8 Middle
Students: 1150 Distance: 0.4mi
Gloria Dei Lutheran School
Private PK-8 Elementary, Religious, Coed
Students: 15 Distance: 0.6mi
Cipriani Elementary School
Public K-5 Elementary
Students: 441 Distance: 0.8mi
Serendipity School
Private K-5 Elementary, Coed
Students: 115 Distance: 0.8mi
Gateway Center
Public 9-12 Opportunity Community
Students: 12 Distance: 0.8mi
- Bed
- 5
- Bath
- 4 (3/1)
- Double Sinks, Half on Ground Floor, Marble, Primary - Stall Shower(s), Sauna, Skylight, Stall Shower - 2+, Steam Shower, Stone
- Parking
- 4
- Attached Garage
- SQ FT
- 3,271
- SQ FT Source
- Unavailable
- Lot SQ FT
- 6,584.0
- Lot Acres
- 0.151148 Acres
- Kitchen
- Dishwasher, Exhaust Fan, Garbage Disposal, Hookups - Gas, Microwave, Oven - Built-In, Oven - Electric, Oven - Self Cleaning, Pantry, Refrigerator, Skylight, Wine Refrigerator
- Cooling
- Central AC
- Dining Room
- Formal Dining Room, Eat in Kitchen
- Disclosures
- Natural Hazard Disclosure
- Family Room
- Separate Family Room
- Flooring
- Marble, Stone, Carpet, Hardwood
- Foundation
- Post and Beam
- Fire Place
- Family Room, Gas Log, Gas Starter, Living Room
- Heating
- Central Forced Air
- Laundry
- Dryer, Electricity Hookup (110V), Gas Hookup, Washer
- Views
- Bay, Bridge, Hills, Canyon, City Lights
- Architectural Style
- Contemporary
- Fee
- Unavailable
MLS and other Information regarding properties for sale as shown in Theo have been obtained from various sources such as sellers, public records, agents and other third parties. This information may relate to the condition of the property, permitted or unpermitted uses, zoning, square footage, lot size/acreage or other matters affecting value or desirability. Unless otherwise indicated in writing, neither brokers, agents nor Theo have verified, or will verify, such information. If any such information is important to buyer in determining whether to buy, the price to pay or intended use of the property, buyer is urged to conduct their own investigation with qualified professionals, satisfy themselves with respect to that information, and to rely solely on the results of that investigation.
School data provided by GreatSchools. School service boundaries are intended to be used as reference only. To verify enrollment eligibility for a property, contact the school directly.
