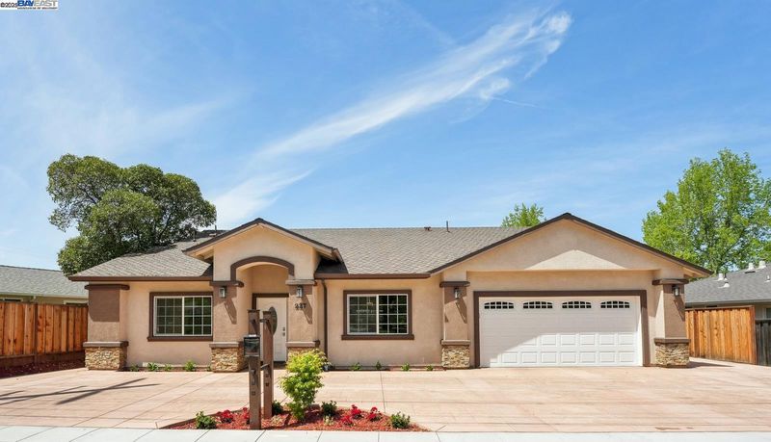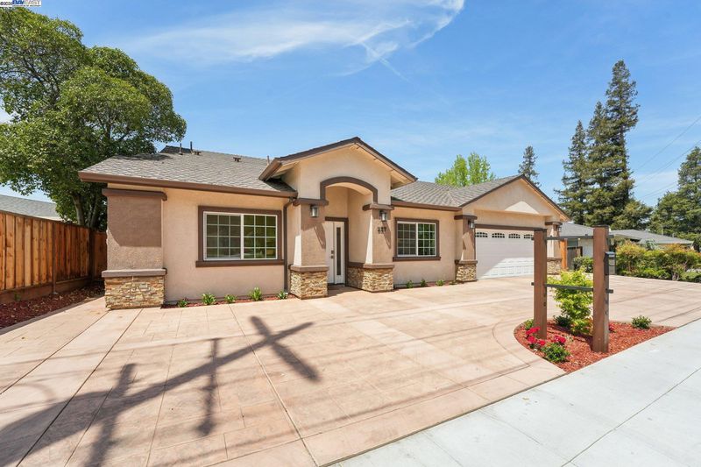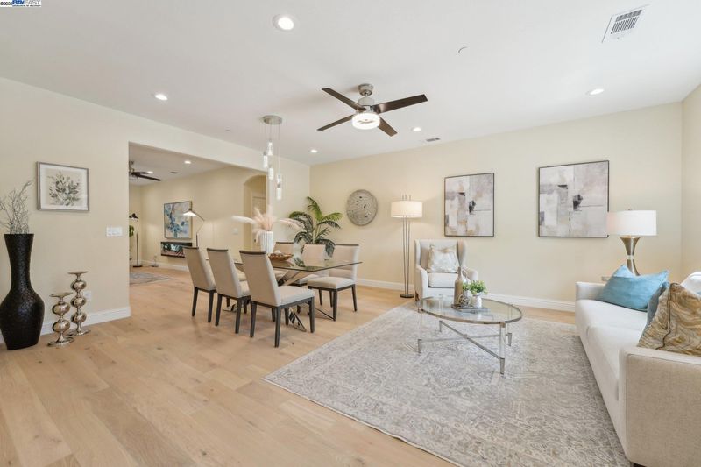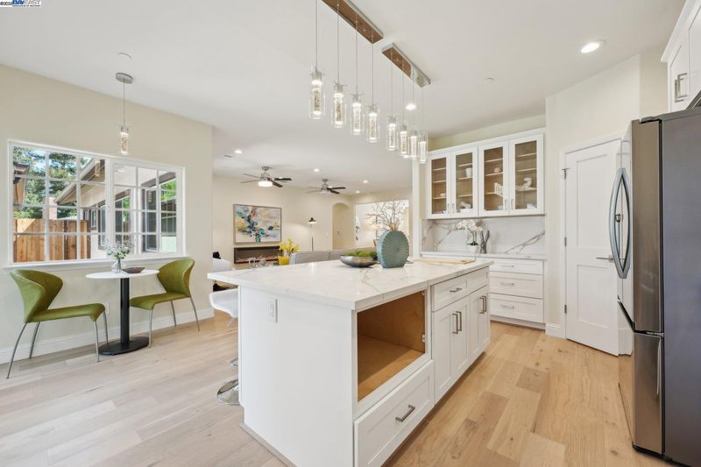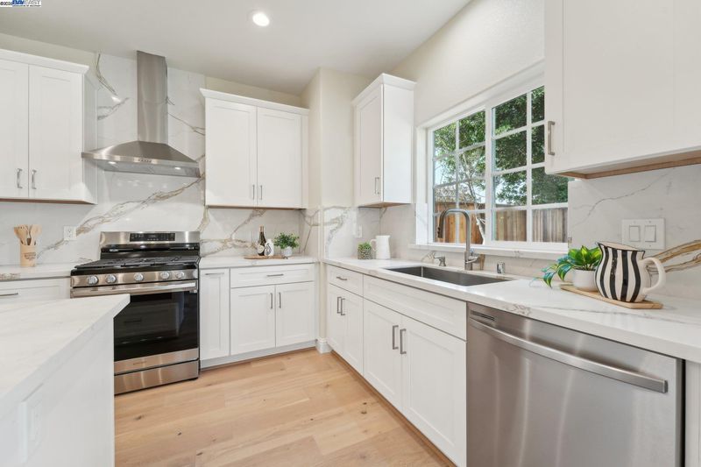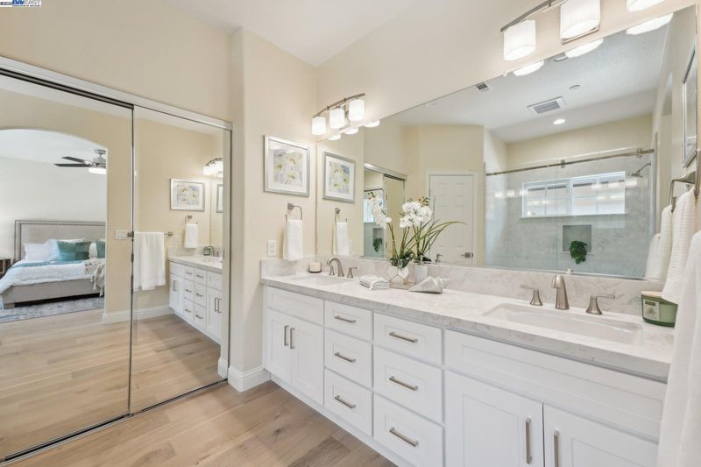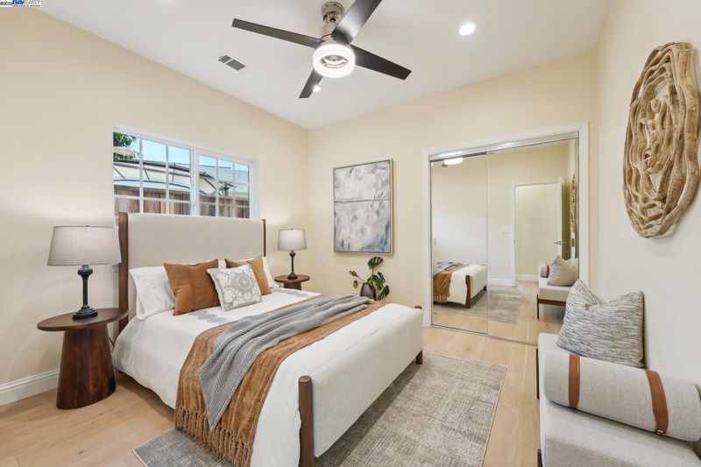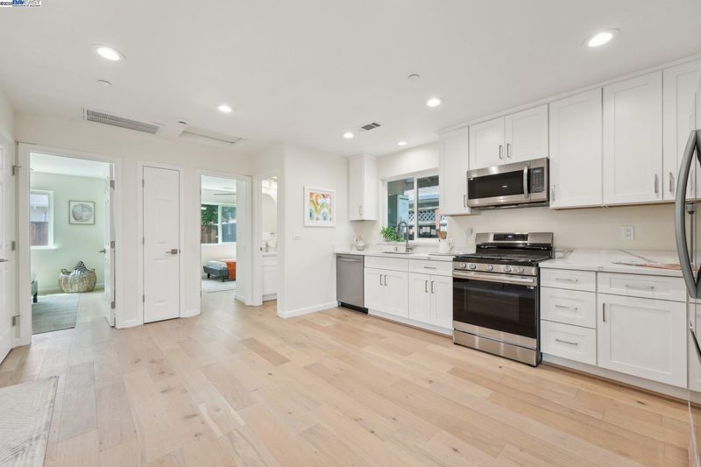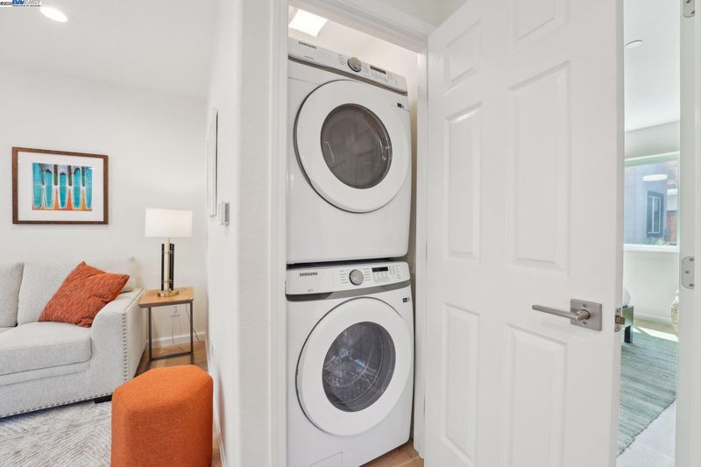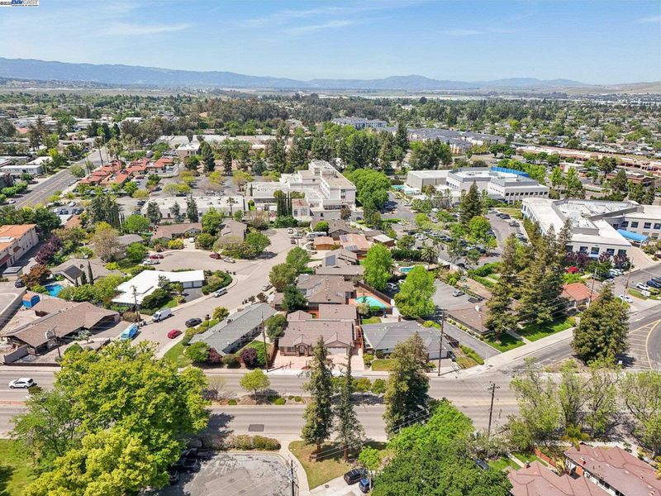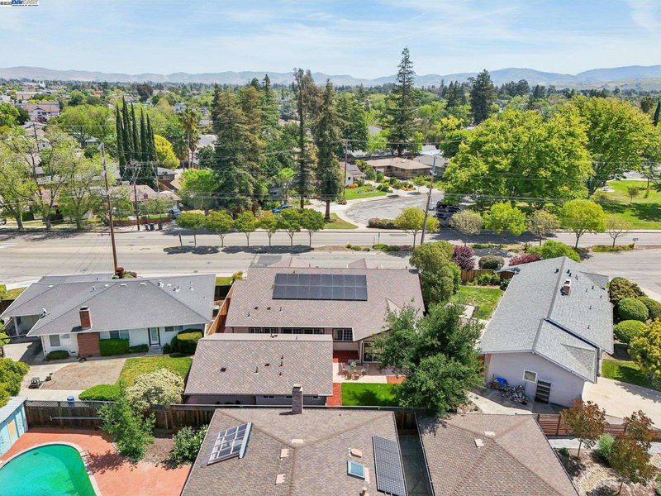
$2,099,000
3,054
SQ FT
$687
SQ/FT
227 HOLMES ST
@ First St - Livermore Downs, Livermore
- 6 Bed
- 4 Bath
- 2 Park
- 3,054 sqft
- Livermore
-

-
Sat May 3, 1:00 pm - 4:00 pm
Open House: Saturday 5/3, 1 pm - 4 pm & 6 pm - 8 pm
-
Sat May 3, 6:00 pm - 8:00 pm
Open House: Saturday 5/3, 1 pm - 4 pm & 6 pm - 8 pm
-
Sun May 4, 1:00 pm - 4:00 pm
Open House: Sunday 5/4, 1 pm - 4 pm & 6 pm - 8 pm
-
Sun May 4, 6:00 pm - 8:00 pm
Open House: Sunday 5/4, 1 pm - 4 pm & 6 pm - 8 pm
EXCEPTIONAL HOME FOR LIVING AND SMART INVESTMENT IN LIVERMORE This beautifully crafted custom home, complete with an independent detached ADU, combines luxury, practicality, and income potential. The Main House, 4 beds, 3 baths (2288 sqft) offers a bright, open-concept layout with high-end finishes, a gourmet kitchen featuring quartz countertops, premium appliances, and bathrooms designed for comfort. Energy-efficient upgrades include a 6.4KW solar system with Tesla battery backup. Highspeed 40GB CAT8 Internet cable in every room and an EV charger outlet in garage offer modern convenience and sustainability. The ADU, 2 beds, 1 bath (766 sqft) with an open space kitchen, living and dining space is a fully self-contained unit with its own address, outdoor patio, and separate PG&E meters. Perfect for generating rental income or offering a private retreat for family and guests. Ideally situated just minutes from Livermore’s renowned wineries and vibrant downtown, this home provides easy access to top-tier dining, shopping, and entertainment. Essential amenities, including major stores and health care facilities, are all within a one-mile radius. With scenic trails and major highways close by, this property offers the ideal balance of comfort, convenience, & lifestyle.
- Current Status
- New
- Original Price
- $2,099,000
- List Price
- $2,099,000
- On Market Date
- Apr 25, 2025
- Property Type
- Detached
- D/N/S
- Livermore Downs
- Zip Code
- 94550
- MLS ID
- 41094899
- APN
- 097008501802
- Year Built
- 2025
- Stories in Building
- 1
- Possession
- COE
- Data Source
- MAXEBRDI
- Origin MLS System
- BAY EAST
Joe Michell K-8 School
Public K-8 Elementary
Students: 819 Distance: 0.6mi
Granada High School
Public 9-12 Secondary
Students: 2282 Distance: 0.6mi
Marylin Avenue Elementary School
Public K-5 Elementary
Students: 392 Distance: 0.6mi
Tri-Valley Rop School
Public 9-12
Students: NA Distance: 0.6mi
Del Valle Continuation High School
Public 7-12 Continuation
Students: 111 Distance: 0.7mi
St. Michael Elementary School
Private K-8 Elementary, Religious, Coed
Students: 230 Distance: 1.0mi
- Bed
- 6
- Bath
- 4
- Parking
- 2
- Drive Through, Parking Spaces, Enclosed, Garage Door Opener
- SQ FT
- 3,054
- SQ FT Source
- Measured
- Lot SQ FT
- 7,082.0
- Lot Acres
- 0.16 Acres
- Pool Info
- None
- Kitchen
- Dishwasher, Disposal, Free-Standing Range, Gas Water Heater, Tankless Water Heater, Counter - Stone, Garbage Disposal, Pantry, Range/Oven Free Standing, Updated Kitchen
- Cooling
- Ceiling Fan(s), Central Air
- Disclosures
- None
- Entry Level
- Exterior Details
- Backyard, Back Yard, Sprinklers Automatic, Sprinklers Back, Sprinklers Front, Sprinklers Side, Garden, Landscape Back
- Flooring
- Hardwood Flrs Throughout
- Foundation
- Fire Place
- Electric, Family Room
- Heating
- Natural Gas
- Laundry
- 220 Volt Outlet, Gas Dryer Hookup, Laundry Closet, In Garage, Electric, Inside, Stacked Only
- Main Level
- 6+ Bedrooms, 4 Baths, Laundry Facility, No Steps to Entry, Main Entry
- Possession
- COE
- Architectural Style
- Contemporary
- Non-Master Bathroom Includes
- Shower Over Tub, Dual Flush Toilet
- Construction Status
- New Construction
- Additional Miscellaneous Features
- Backyard, Back Yard, Sprinklers Automatic, Sprinklers Back, Sprinklers Front, Sprinklers Side, Garden, Landscape Back
- Location
- Level
- Roof
- Composition Shingles
- Fee
- Unavailable
MLS and other Information regarding properties for sale as shown in Theo have been obtained from various sources such as sellers, public records, agents and other third parties. This information may relate to the condition of the property, permitted or unpermitted uses, zoning, square footage, lot size/acreage or other matters affecting value or desirability. Unless otherwise indicated in writing, neither brokers, agents nor Theo have verified, or will verify, such information. If any such information is important to buyer in determining whether to buy, the price to pay or intended use of the property, buyer is urged to conduct their own investigation with qualified professionals, satisfy themselves with respect to that information, and to rely solely on the results of that investigation.
School data provided by GreatSchools. School service boundaries are intended to be used as reference only. To verify enrollment eligibility for a property, contact the school directly.
