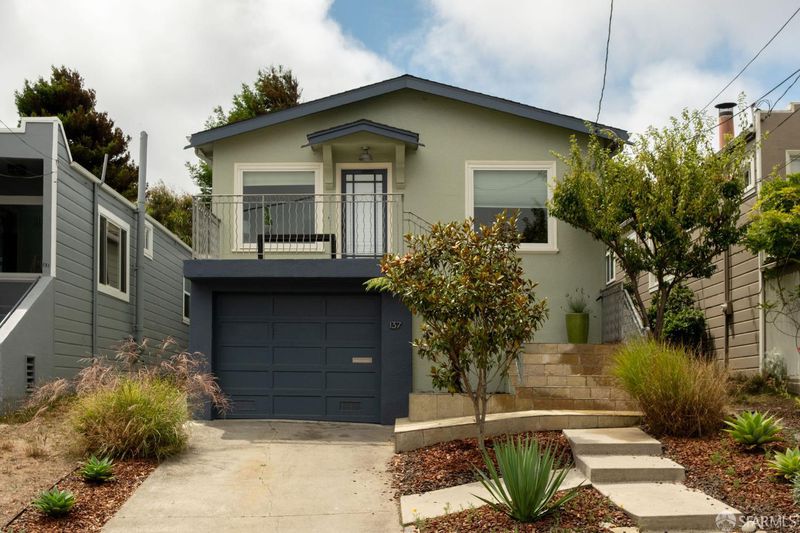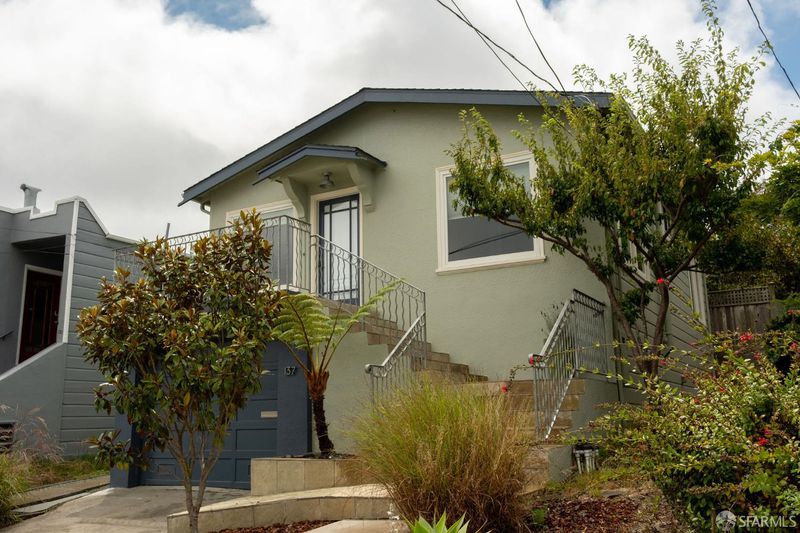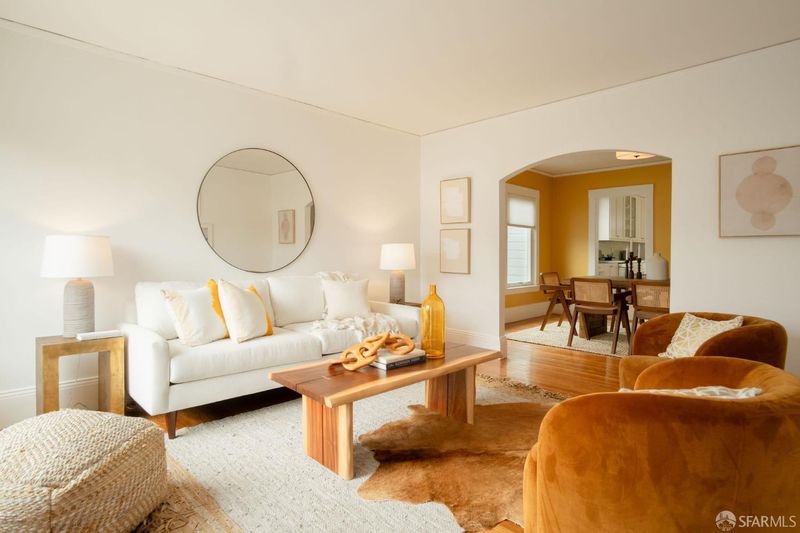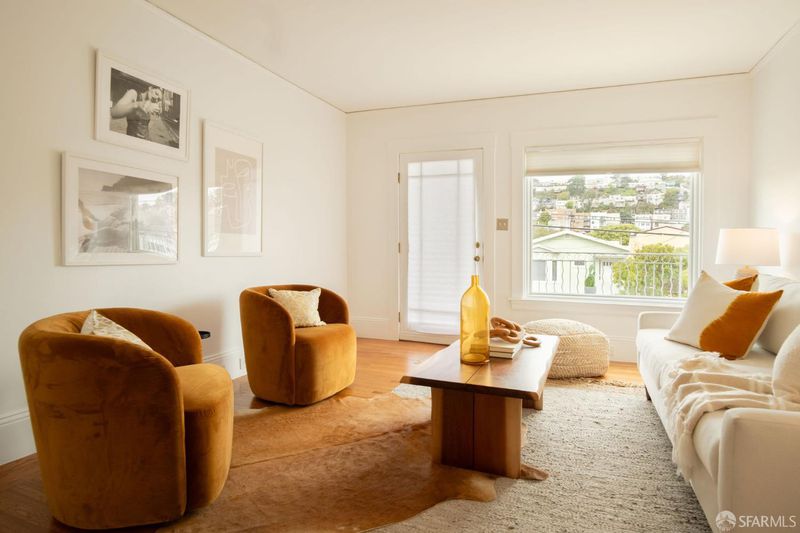
$1,295,000
1,382
SQ FT
$937
SQ/FT
137 Staples Ave
@ Edna Street - 4 - Sunnyside, San Francisco
- 2 Bed
- 1 Bath
- 2 Park
- 1,382 sqft
- San Francisco
-

-
Sat Aug 2, 2:00 pm - 4:00 pm
-
Sun Aug 3, 2:00 pm - 4:00 pm
-
Sat Aug 9, 2:00 pm - 4:00 pm
-
Sun Aug 10, 2:00 pm - 4:00 pm
This fully-detached light filled 2-bed, 1-bath single family home has been thoughtfully updated. This home blends classic 1923 architecture with modern comforts. Conveniently located near BART, schools, and Highways 280/101. Inside, you'll find a bright welcoming space featuring oak floors throughout, Andersen double-pane windows, a spacious living/dining room,perfect forrelaxation and entertaining. Thetastefully upgraded kitchenfeatures quartz countertops, shaker style cabinets, tile backsplash, and premium Bosch stainless steel appliances.Just off the kitchen, a spacious rear-deck, extends the living space for effortless indoor-outdoor flow. Both bedrooms are generously sized with ample closet space including Elfa storage system. A standout feature is the versatile downstairs roomsan inviting space, ideal for a home office, exercise space, or creative studio. The backyard is a private sanctuary, fully fenced, with mature trees (Redwood, Dogwoods, lemon & lime) and drought-tolerant plants. In addition to the one-car garage, accessed with an automatic opener, there's room in the driveway for a second car and ample storage.
- Days on Market
- 1 day
- Current Status
- Active
- Original Price
- $1,295,000
- List Price
- $1,295,000
- On Market Date
- Jul 30, 2025
- Property Type
- Single Family Residence
- District
- 4 - Sunnyside
- Zip Code
- 94112
- MLS ID
- 425061101
- APN
- 3156-041
- Year Built
- 1923
- Stories in Building
- 0
- Possession
- Close Of Escrow
- Data Source
- SFAR
- Origin MLS System
Wen Jian Ying School
Private K-12 Elementary, Coed
Students: 8 Distance: 0.1mi
St. Finn Barr
Private K-8 Elementary, Religious, Coed
Students: 235 Distance: 0.2mi
Sunnyside Elementary School
Public K-5 Elementary, Coed
Students: 383 Distance: 0.2mi
Archbishop Riordan High School
Private 9-12 Secondary, Religious, All Male
Students: 680 Distance: 0.5mi
Denman (James) Middle School
Public 6-8 Middle
Students: 835 Distance: 0.5mi
Lick-Wilmerding High School
Private 9-12 Secondary, Coed
Students: 490 Distance: 0.5mi
- Bed
- 2
- Bath
- 1
- Closet, Tub, Tub w/Shower Over, Window
- Parking
- 2
- Enclosed, Garage Door Opener, Interior Access, Private, Workshop in Garage
- SQ FT
- 1,382
- SQ FT Source
- Unavailable
- Lot SQ FT
- 3,746.0
- Lot Acres
- 0.086 Acres
- Kitchen
- Breakfast Area, Pantry Cabinet, Quartz Counter
- Dining Room
- Dining/Family Combo
- Living Room
- Deck Attached, View
- Flooring
- Concrete, Wood
- Heating
- Central, Electric, Floor Furnace, Gas, Hot Water
- Laundry
- Dryer Included, In Basement, In Garage, Sink, Space For Frzr/Refr, Washer Included
- Main Level
- Bedroom(s), Dining Room, Full Bath(s), Kitchen, Living Room, Primary Bedroom
- Views
- Hills
- Possession
- Close Of Escrow
- Basement
- Full
- Special Listing Conditions
- None
- Fee
- $0
MLS and other Information regarding properties for sale as shown in Theo have been obtained from various sources such as sellers, public records, agents and other third parties. This information may relate to the condition of the property, permitted or unpermitted uses, zoning, square footage, lot size/acreage or other matters affecting value or desirability. Unless otherwise indicated in writing, neither brokers, agents nor Theo have verified, or will verify, such information. If any such information is important to buyer in determining whether to buy, the price to pay or intended use of the property, buyer is urged to conduct their own investigation with qualified professionals, satisfy themselves with respect to that information, and to rely solely on the results of that investigation.
School data provided by GreatSchools. School service boundaries are intended to be used as reference only. To verify enrollment eligibility for a property, contact the school directly.



























