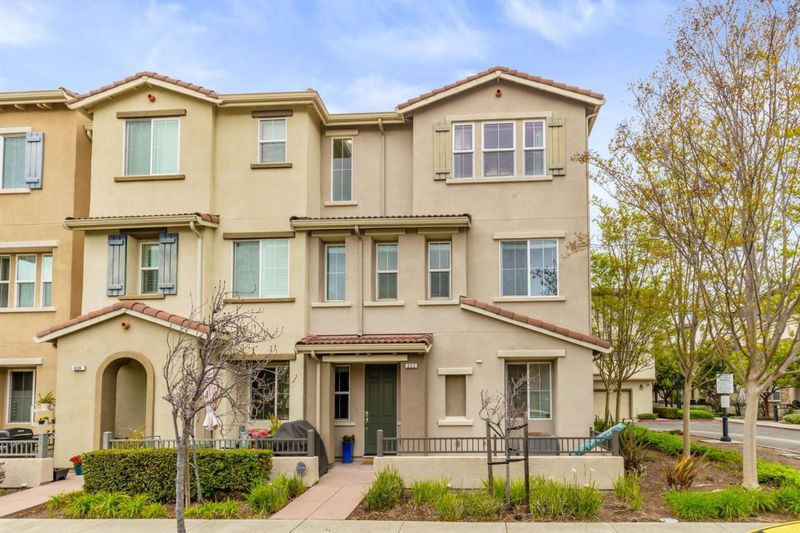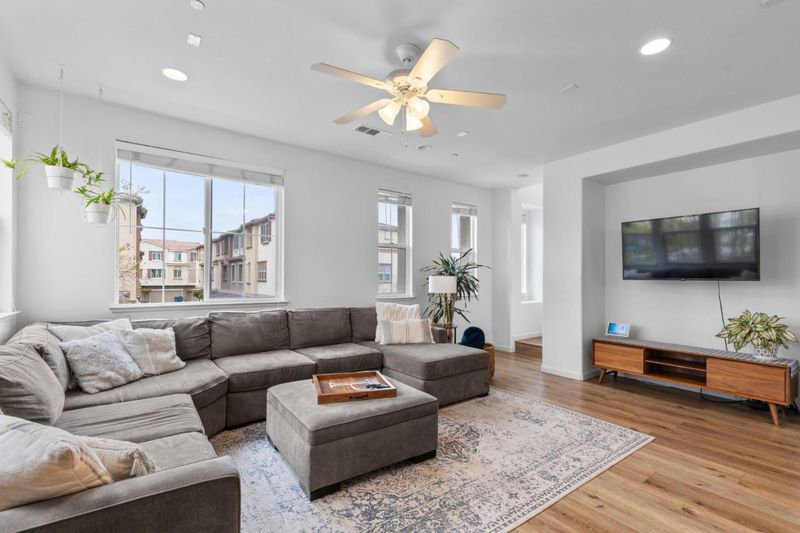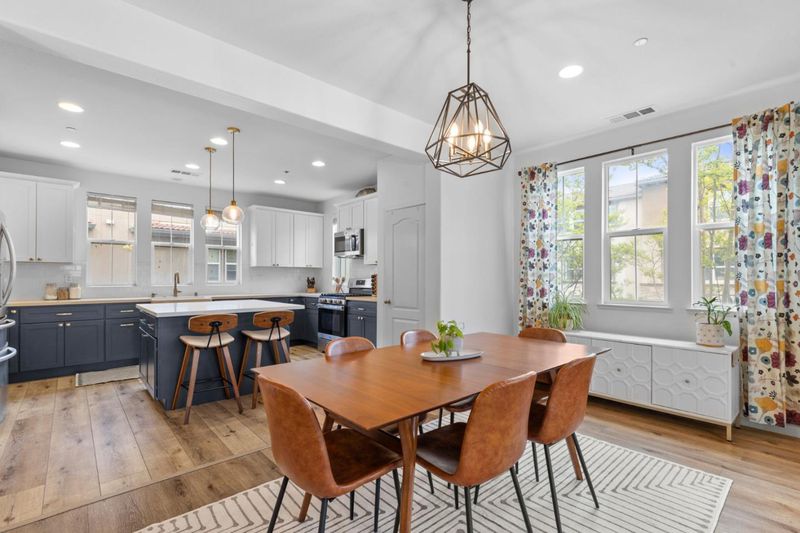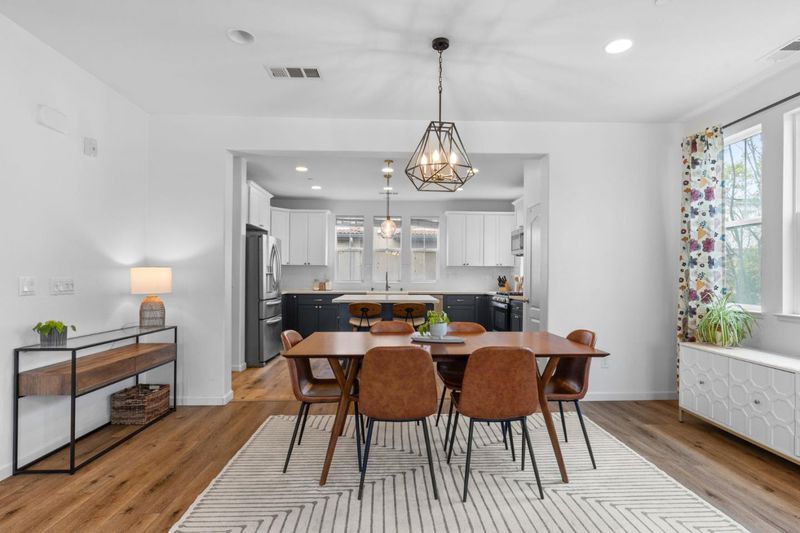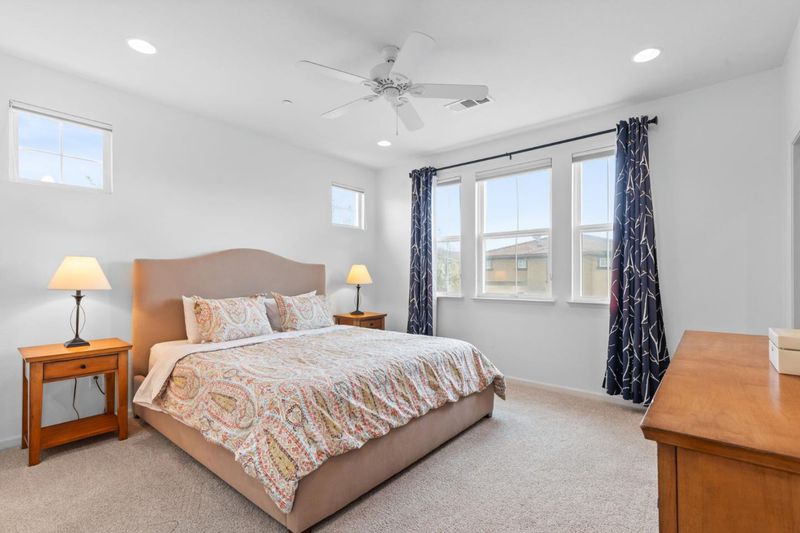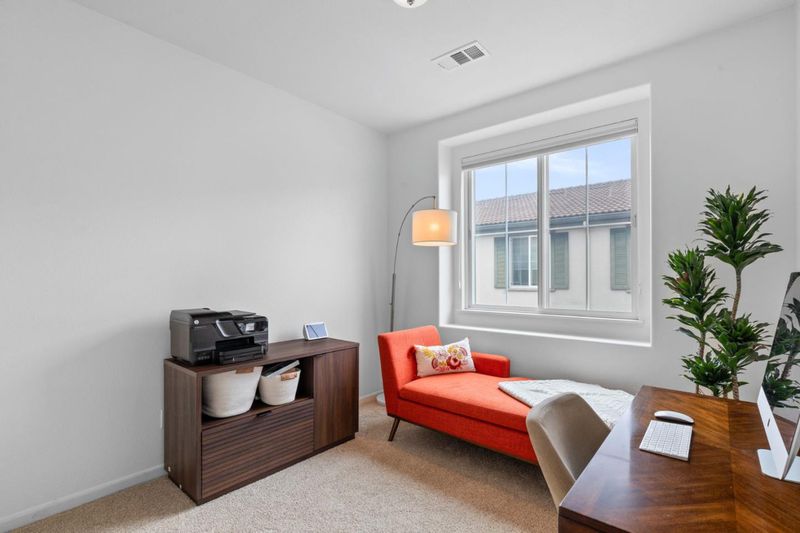
$950,000
1,999
SQ FT
$475
SQ/FT
632 Moss Way
@ Martin Luther King Dr. - 3400 - Hayward, Hayward
- 4 Bed
- 4 (2/2) Bath
- 2 Park
- 1,999 sqft
- HAYWARD
-

-
Sat May 3, 11:00 am - 2:00 pm
-
Sun May 4, 11:00 am - 1:00 pm
Welcome to your new home in the wonderful Cannery Park Community! The main floor of this spacious corner unit has a fully remodeled, open-concept kitchen, that flows from the dining area into a bright and comfortable family room. The perfect space for both everyday living and entertaining with a half bath and separate laundry area as well conveniently located next to the kitchen. The top floor features excellent light for the primary suite and two additional bedrooms. The fourth bedroom is located on the first floor, making it a perfect location for a separate office space or guest bedroom. A large two car garage provides ample space for both storage and off street parking and recently installed solar panels significantly reduce energy bill costs! This well maintained home is walking distance to both the local elementary and middle schools, and the abundant green space, picnic tables, and playgrounds in the community make for the ideal outdoor hangout spots for you and your guests!
- Days on Market
- 3 days
- Current Status
- Active
- Original Price
- $950,000
- List Price
- $950,000
- On Market Date
- Apr 30, 2025
- Property Type
- Condominium
- Area
- 3400 - Hayward
- Zip Code
- 94541
- MLS ID
- ML82003364
- APN
- 431-0117-029
- Year Built
- 2012
- Stories in Building
- 3
- Possession
- Unavailable
- Data Source
- MLSL
- Origin MLS System
- MLSListings, Inc.
Winton Middle School
Public 7-8 Middle
Students: 505 Distance: 0.2mi
A Shepherd's Heart Christian School
Private K-12
Students: 27 Distance: 0.3mi
Alameda County Community
Public K-12 Opportunity Community
Students: 133 Distance: 0.3mi
Elmhurst Learning Center
Private PK-3 Elementary, Religious, Coed
Students: 18 Distance: 0.4mi
Burbank Elementary School
Public K-6 Elementary
Students: 867 Distance: 0.4mi
Park Elementary School
Public K-6 Elementary, Yr Round
Students: 532 Distance: 0.6mi
- Bed
- 4
- Bath
- 4 (2/2)
- Parking
- 2
- Attached Garage
- SQ FT
- 1,999
- SQ FT Source
- Unavailable
- Cooling
- Central AC
- Dining Room
- Dining Area
- Disclosures
- Natural Hazard Disclosure
- Family Room
- Kitchen / Family Room Combo
- Foundation
- Concrete Slab
- Heating
- Central Forced Air
- * Fee
- $240
- Name
- Sienna at Parkside Owner's Association
- *Fee includes
- Exterior Painting, Insurance, Insurance - Common Area, Insurance - Structure, Maintenance - Common Area, Maintenance - Exterior, and Roof
MLS and other Information regarding properties for sale as shown in Theo have been obtained from various sources such as sellers, public records, agents and other third parties. This information may relate to the condition of the property, permitted or unpermitted uses, zoning, square footage, lot size/acreage or other matters affecting value or desirability. Unless otherwise indicated in writing, neither brokers, agents nor Theo have verified, or will verify, such information. If any such information is important to buyer in determining whether to buy, the price to pay or intended use of the property, buyer is urged to conduct their own investigation with qualified professionals, satisfy themselves with respect to that information, and to rely solely on the results of that investigation.
School data provided by GreatSchools. School service boundaries are intended to be used as reference only. To verify enrollment eligibility for a property, contact the school directly.
