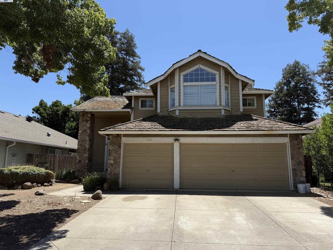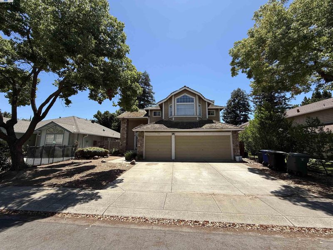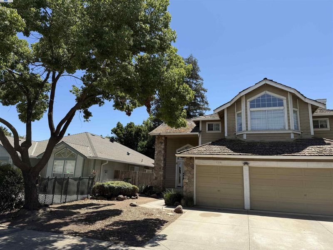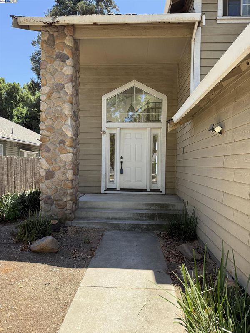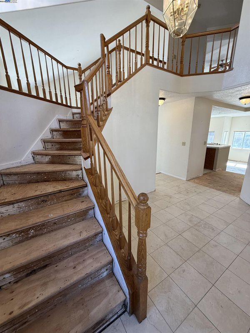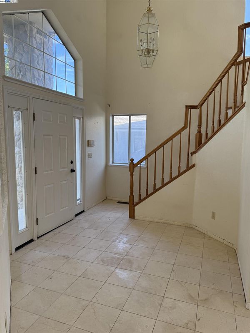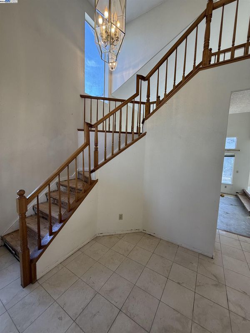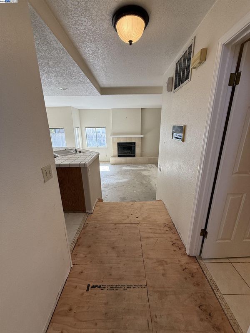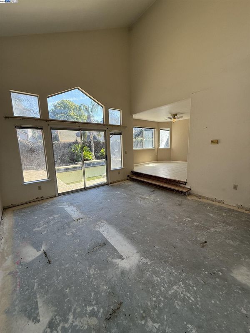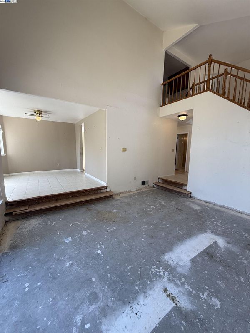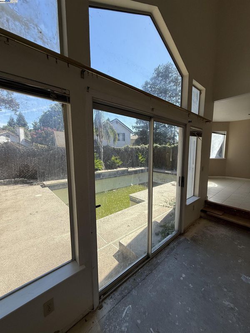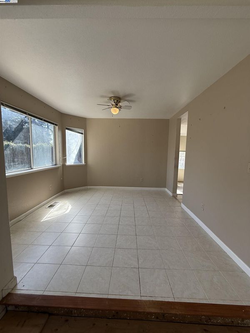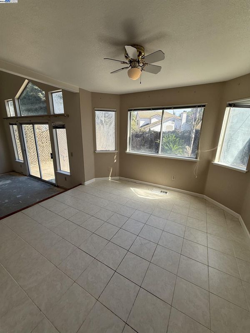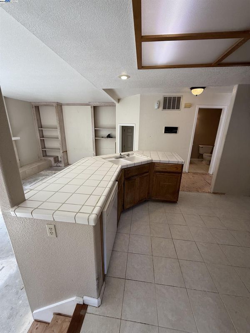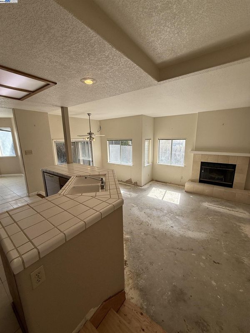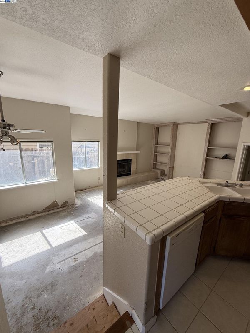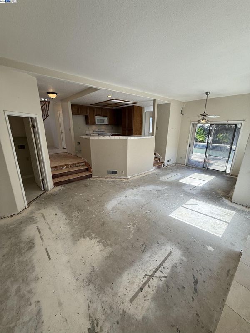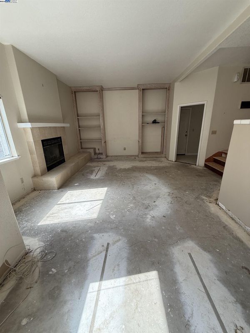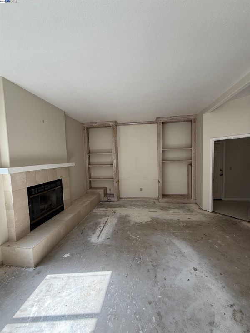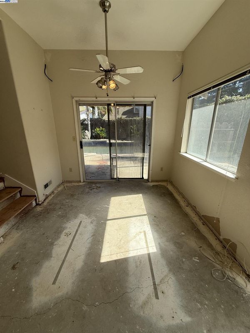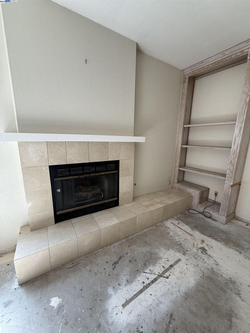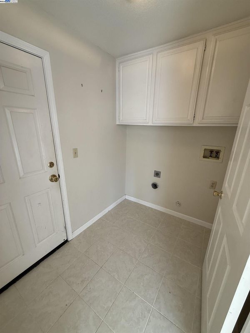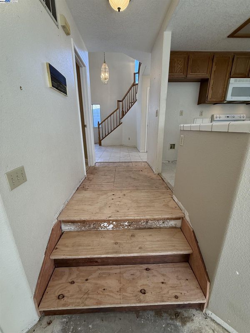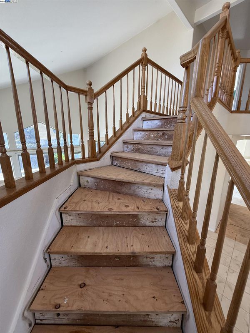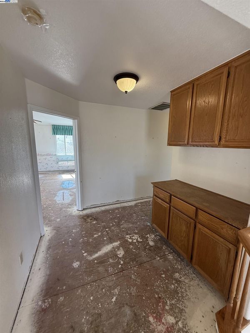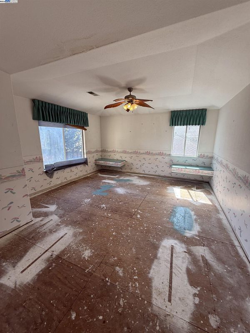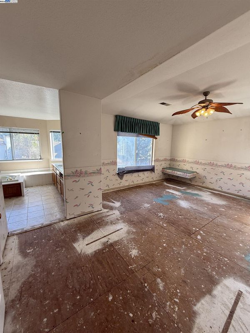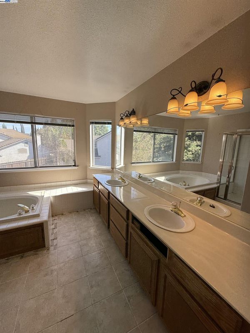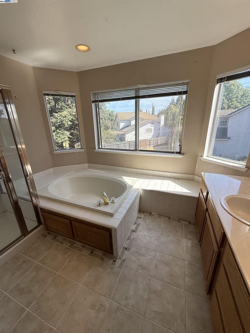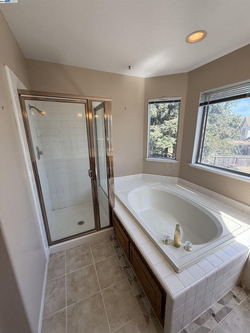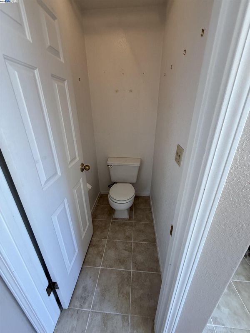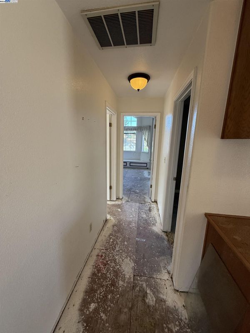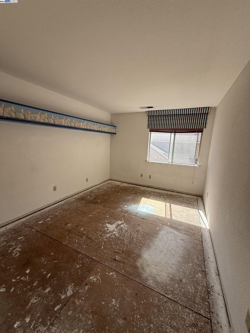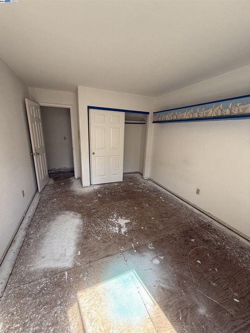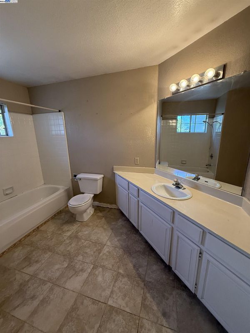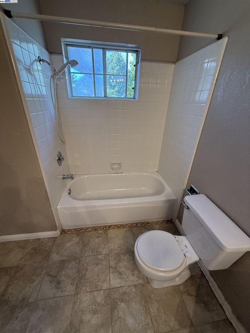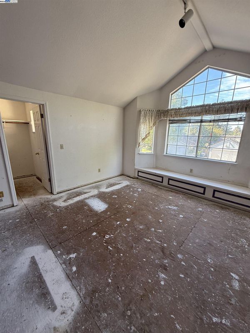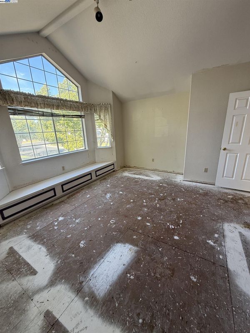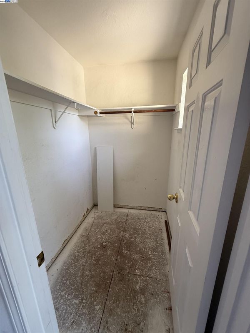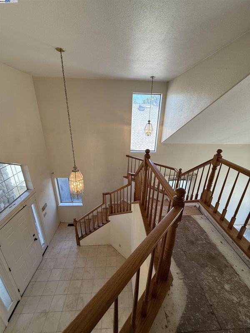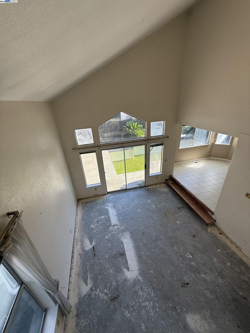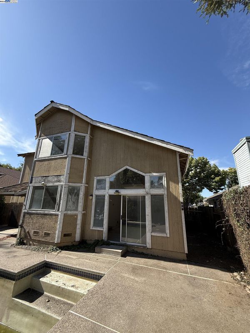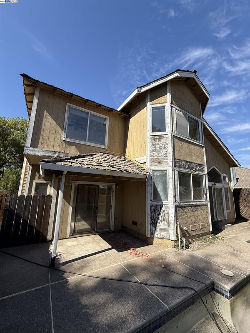
$429,000
2,216
SQ FT
$194
SQ/FT
728 Waddell Way
@ Creekwood Dr - Dry Creek Meadow, Modesto
- 3 Bed
- 2.5 (2/1) Bath
- 3 Park
- 2,216 sqft
- Modesto
-

Handyman Special with Pool & 3-Car Garage – Large home, Huge Potential! Tucked in a great neighborhood, this spacious 2-story home offers 3 bedrooms, 2.5 bathrooms, 2,216 sq ft of living space, a 3-car garage and a pool. Featuring vaulted ceilings, formal living and dining rooms, a winding staircase, fireplace, laundry room, and a large primary suite with walk-in closet, this home has great bones and an ideal layout just waiting for your vision and updates. Outside, the backyard features a pool that is currently being professionally cleaned and repaired, offering the perfect starting point to create your own private retreat. This property is being sold as-is and is priced to reflect its current condition while leaving plenty of room for improvements and equity growth. Perfect for cash or private money loan buyers ready to roll up their sleeves and transform this home into something truly special. Don't miss this chance to create value and build equity in a desirable neighborhood. Great Fixer Opportunity.
- Current Status
- New
- Original Price
- $429,000
- List Price
- $429,000
- On Market Date
- Jul 30, 2025
- Property Type
- Detached
- D/N/S
- Dry Creek Meadow
- Zip Code
- 95357
- MLS ID
- 41106558
- APN
- 079007029000
- Year Built
- 1991
- Stories in Building
- 2
- Possession
- Close Of Escrow
- Data Source
- MAXEBRDI
- Origin MLS System
- BAY EAST
Peter Johansen High School
Public 9-12 Secondary
Students: 1732 Distance: 0.3mi
Bernard L. Hughes Elementary School
Public K-6 Elementary
Students: 566 Distance: 0.4mi
Alice N. Stroud Elementary School
Public K-6 Elementary, Coed
Students: 495 Distance: 0.7mi
Norman N. Glick Middle School
Public 7-8 Middle
Students: 618 Distance: 0.8mi
Christine Sipherd Elementary School
Public K-6 Elementary
Students: 460 Distance: 1.1mi
Capistrano Elementary School
Public K-6 Elementary, Yr Round
Students: 522 Distance: 1.1mi
- Bed
- 3
- Bath
- 2.5 (2/1)
- Parking
- 3
- Attached, Garage Door Opener
- SQ FT
- 2,216
- SQ FT Source
- Public Records
- Lot SQ FT
- 4,791.0
- Lot Acres
- 0.11 Acres
- Pool Info
- In Ground
- Kitchen
- Dishwasher, Electric Range, Microwave, Range, Gas Water Heater, Tile Counters, Eat-in Kitchen, Electric Range/Cooktop, Disposal, Range/Oven Built-in
- Cooling
- Ceiling Fan(s), Central Air
- Disclosures
- Owner is Lic Real Est Agt
- Entry Level
- Exterior Details
- Back Yard, Front Yard
- Flooring
- Tile, None
- Foundation
- Fire Place
- Living Room
- Heating
- Central
- Laundry
- Laundry Room
- Upper Level
- 3 Bedrooms, 2 Baths
- Main Level
- 0.5 Bath, Laundry Facility, Main Entry
- Possession
- Close Of Escrow
- Architectural Style
- Contemporary
- Construction Status
- Existing
- Additional Miscellaneous Features
- Back Yard, Front Yard
- Location
- Level
- Roof
- Wood
- Water and Sewer
- Public
- Fee
- Unavailable
MLS and other Information regarding properties for sale as shown in Theo have been obtained from various sources such as sellers, public records, agents and other third parties. This information may relate to the condition of the property, permitted or unpermitted uses, zoning, square footage, lot size/acreage or other matters affecting value or desirability. Unless otherwise indicated in writing, neither brokers, agents nor Theo have verified, or will verify, such information. If any such information is important to buyer in determining whether to buy, the price to pay or intended use of the property, buyer is urged to conduct their own investigation with qualified professionals, satisfy themselves with respect to that information, and to rely solely on the results of that investigation.
School data provided by GreatSchools. School service boundaries are intended to be used as reference only. To verify enrollment eligibility for a property, contact the school directly.
