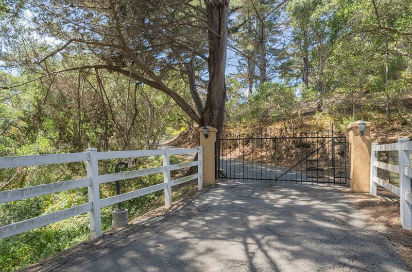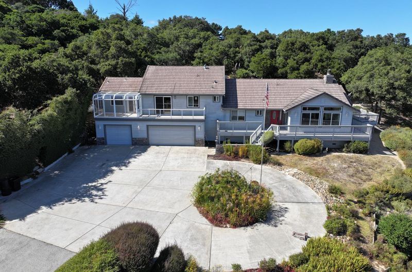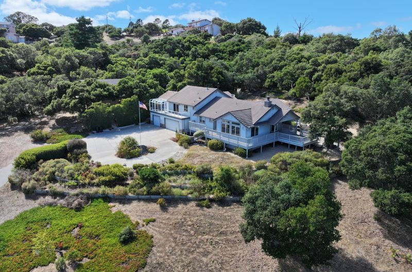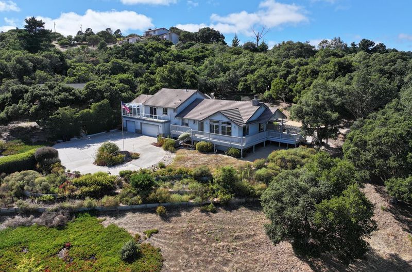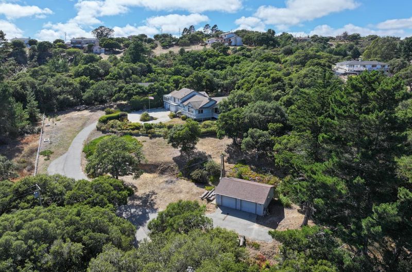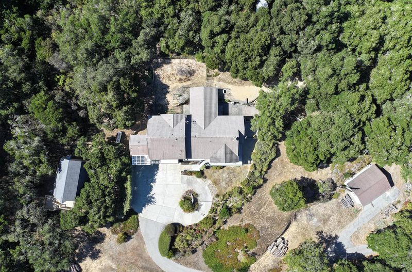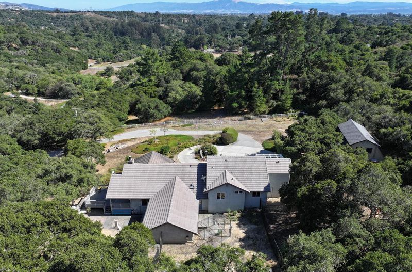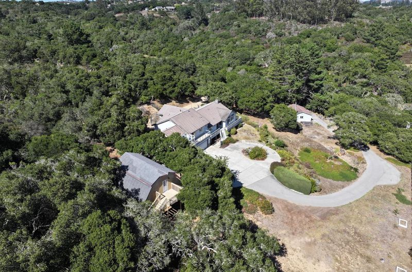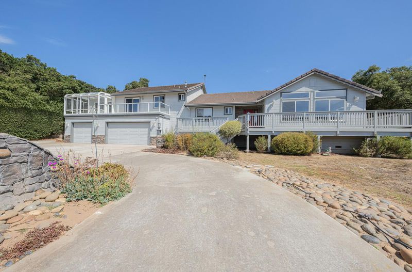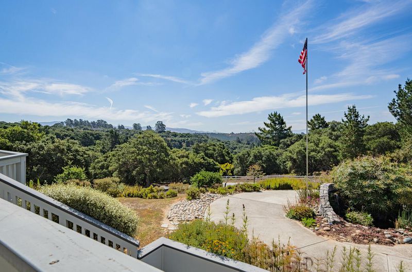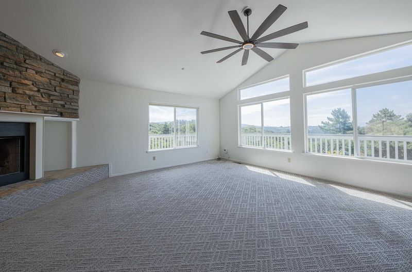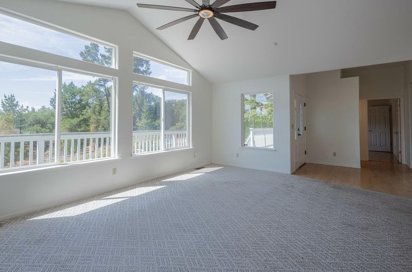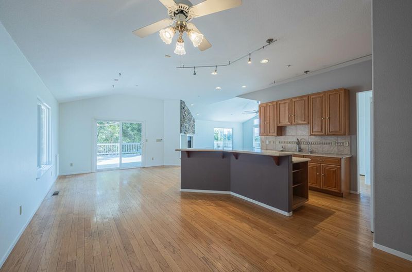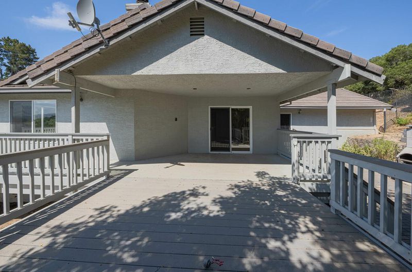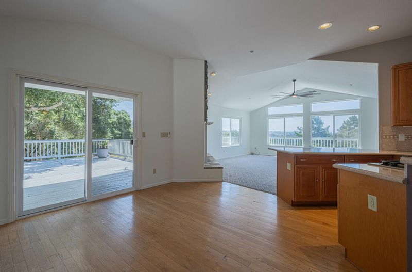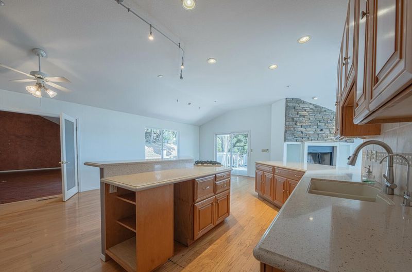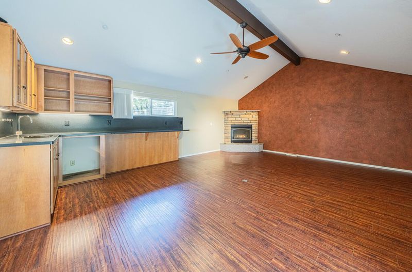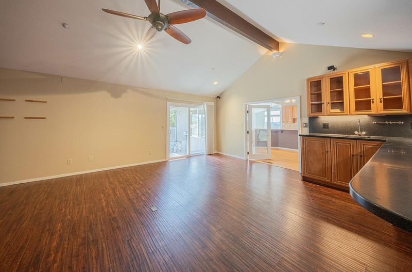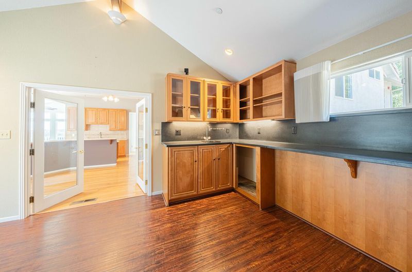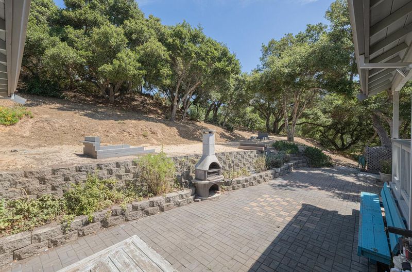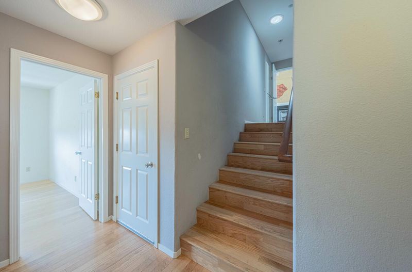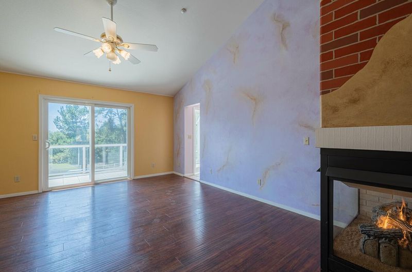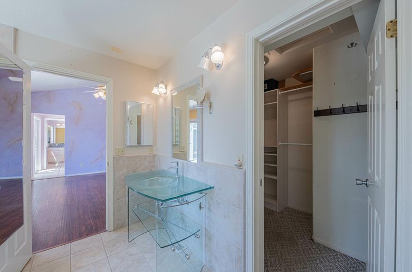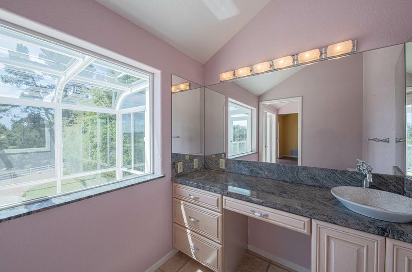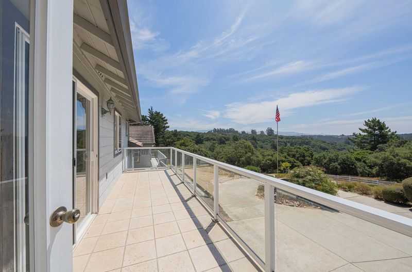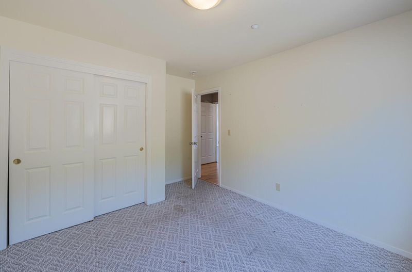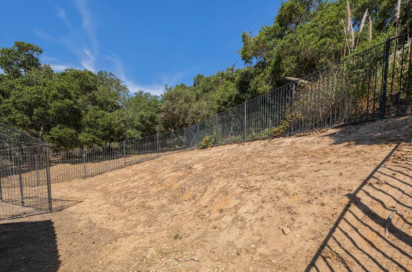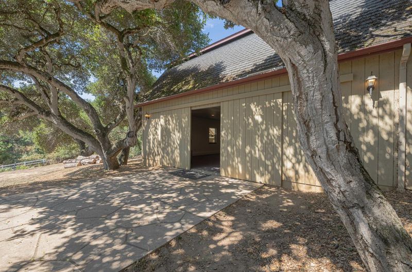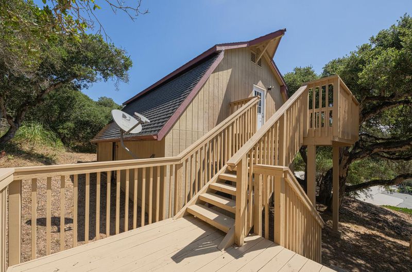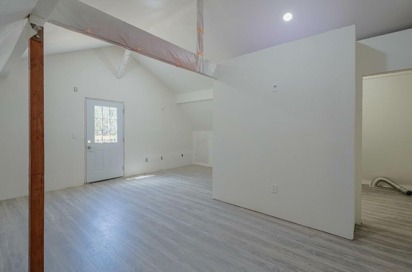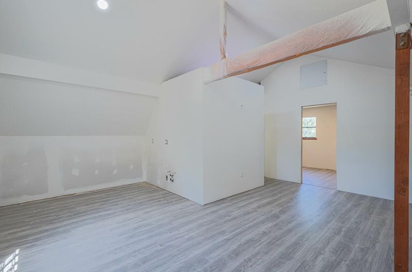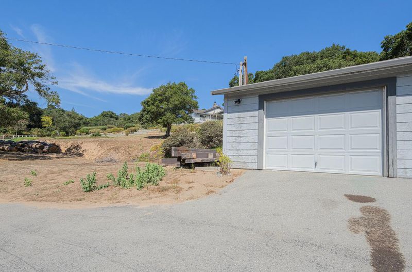
$1,597,000
2,718
SQ FT
$588
SQ/FT
8505 Holly Hill Drive
@ Pesante Rd - 136 - Pesante,Crazy Horse Cyn,Salinas Cty Club,Harrison, Salinas
- 3 Bed
- 4 (2/2) Bath
- 17 Park
- 2,718 sqft
- SALINAS
-

Beyond the Gate lies a private paradise with unobstructed panoramic views, secluded from neighbors & light noise - Imagine stargazing from the deck with sounds of the rippling waterfall. A perfect blend of luxury living & country charm. Open floor plan, Vaulted ceilings, walls of windows, 3 fireplaces throughout. Master bedroom suite has 2 bathrooms, a fireplace, 2 walk-in closets & French doors to a stunning solarium & glass-railed balcony where waterfall sounds fill the air - Think meditation area. The kitchen is light bright & wide open to living/family rooms w/ large island breakfast bar/walk-in pantry. Dining/Living combo opens to Al fresco dining area on expansive decking. Family/Media room w/wet bar opens to pavered outdoor entertaining w/ a pizza oven & horseshoe pits - Think marshmallow roasting. 3 car attached garage w/ abundant storage, plus a detached 2car garage in addition to a permitted 1,495 sqft barn w/ power: home office? hobby/play room? Ample RV, Boat, trailer & big toy parking, dog run, mudroom/indoor laundry, drip irrigation and circle drive around the water fall. Split rail perimeter fencing, private well/storage tanks & walking/riding trail access. Just minutes from shopping, restaurants, parks & beaches ... Yet it feels like you're Worlds away!
- Days on Market
- 1 day
- Current Status
- Active
- Original Price
- $1,597,000
- List Price
- $1,597,000
- On Market Date
- Aug 1, 2025
- Property Type
- Single Family Home
- Area
- 136 - Pesante,Crazy Horse Cyn,Salinas Cty Club,Harrison
- Zip Code
- 93907
- MLS ID
- ML82005525
- APN
- 125-102-036-000
- Year Built
- 1998
- Stories in Building
- 2
- Possession
- COE
- Data Source
- MLSL
- Origin MLS System
- MLSListings, Inc.
North Monterey County Adult
Public n/a Adult Education
Students: NA Distance: 0.9mi
Montessori Learning Center
Private PK-8 Montessori, Coed
Students: 70 Distance: 1.2mi
Prunedale Elementary School
Public K-6 Elementary
Students: 669 Distance: 1.6mi
North Monterey County Center For Independent Study
Public K-12 Alternative
Students: 128 Distance: 1.8mi
Central Bay High (Continuation) School
Public 9-12 Continuation
Students: 39 Distance: 1.8mi
Hills View Christian School
Private K-12
Students: 15 Distance: 2.2mi
- Bed
- 3
- Bath
- 4 (2/2)
- Granite, Half on Ground Floor, Shower over Tub - 1, Solid Surface, Updated Bath
- Parking
- 17
- Attached Garage, Detached Garage, Gate / Door Opener, Room for Oversized Vehicle
- SQ FT
- 2,718
- SQ FT Source
- Unavailable
- Lot SQ FT
- 114,998.0
- Lot Acres
- 2.639991 Acres
- Pool Info
- None
- Kitchen
- Cooktop - Gas, Countertop - Granite, Countertop - Solid Surface / Corian, Dishwasher, Garbage Disposal, Island, Oven - Built-In, Oven - Double, Oven - Gas, Oven Range - Gas, Pantry, Refrigerator
- Cooling
- Ceiling Fan
- Dining Room
- Dining Area in Living Room
- Disclosures
- Natural Hazard Disclosure
- Family Room
- Separate Family Room
- Flooring
- Carpet, Hardwood, Laminate, Tile
- Foundation
- Concrete Perimeter
- Fire Place
- Dual See Thru, Gas Log, Wood Burning
- Heating
- Central Forced Air - Gas
- Laundry
- In Utility Room, Inside, Tub / Sink
- Views
- Forest / Woods, Garden / Greenbelt, Hills
- Possession
- COE
- Architectural Style
- Ranch
- Fee
- Unavailable
MLS and other Information regarding properties for sale as shown in Theo have been obtained from various sources such as sellers, public records, agents and other third parties. This information may relate to the condition of the property, permitted or unpermitted uses, zoning, square footage, lot size/acreage or other matters affecting value or desirability. Unless otherwise indicated in writing, neither brokers, agents nor Theo have verified, or will verify, such information. If any such information is important to buyer in determining whether to buy, the price to pay or intended use of the property, buyer is urged to conduct their own investigation with qualified professionals, satisfy themselves with respect to that information, and to rely solely on the results of that investigation.
School data provided by GreatSchools. School service boundaries are intended to be used as reference only. To verify enrollment eligibility for a property, contact the school directly.
