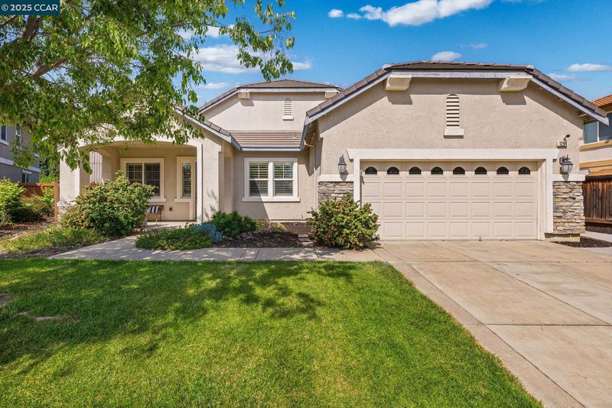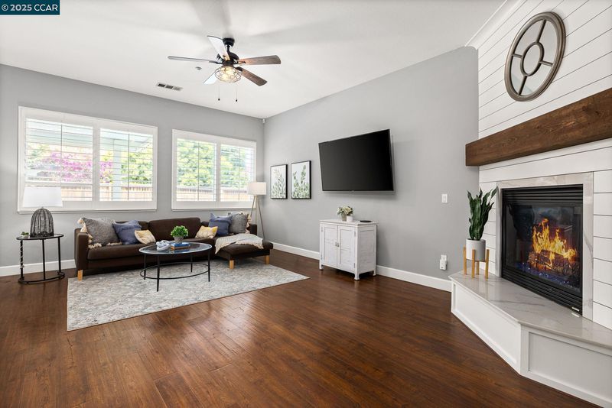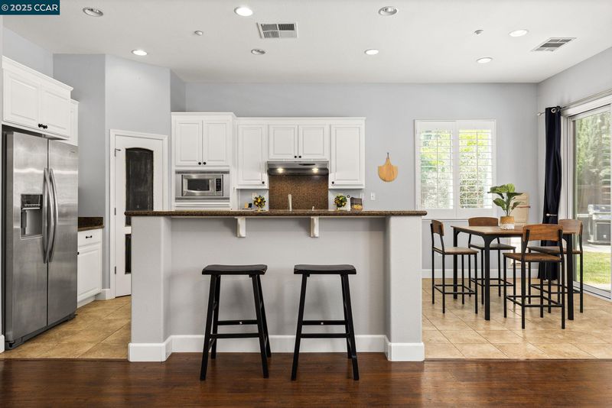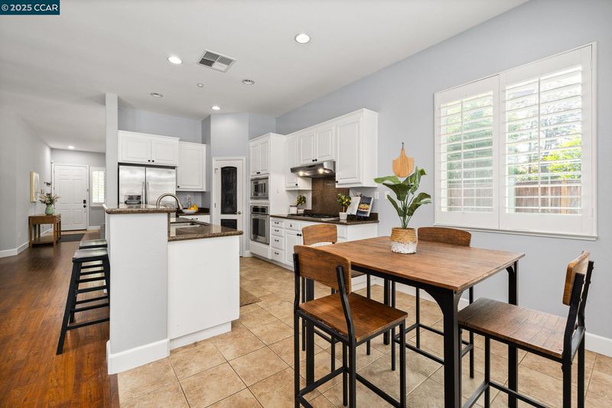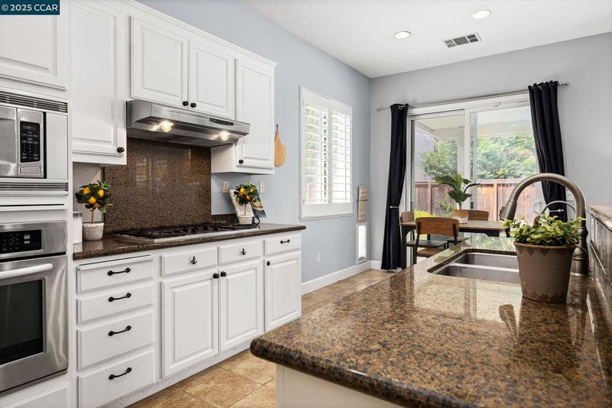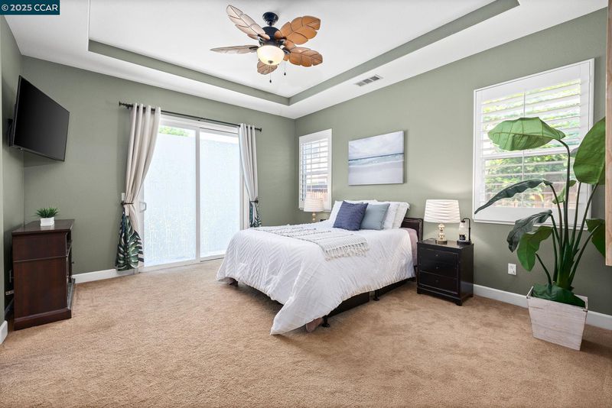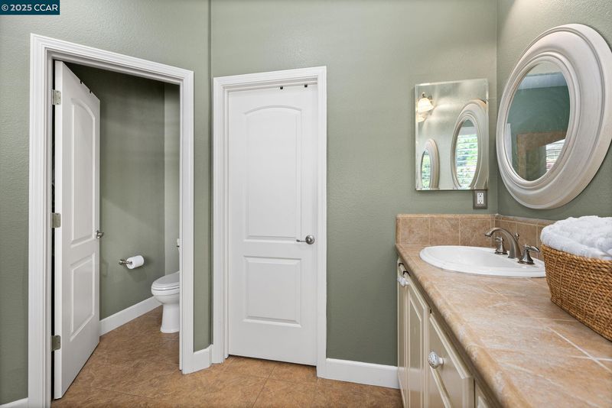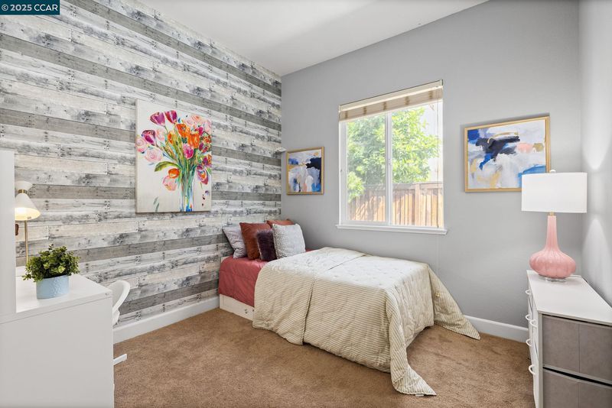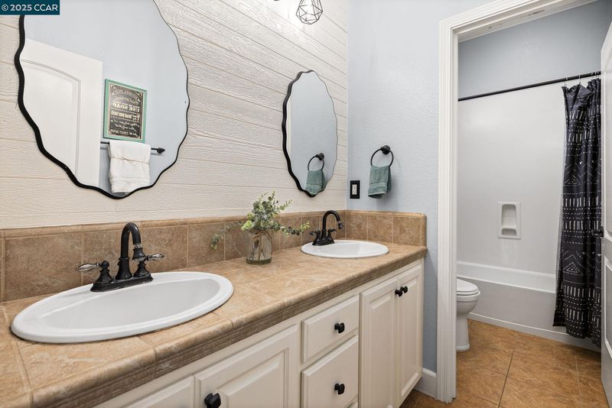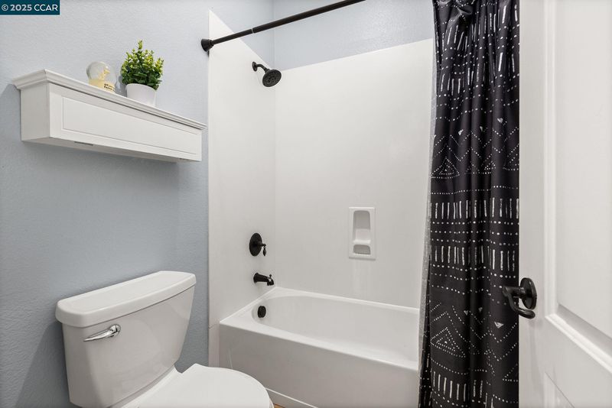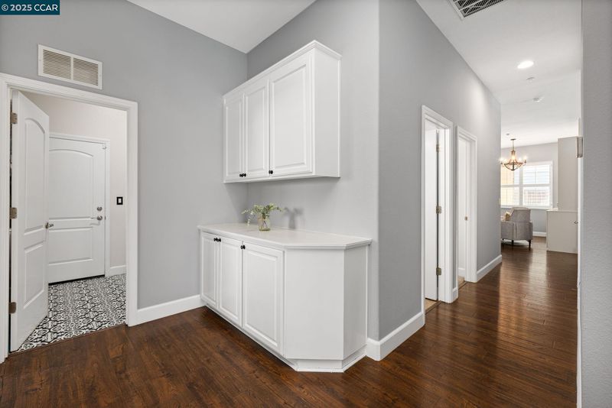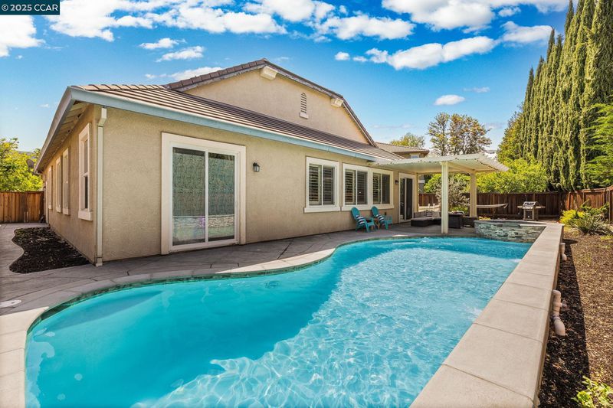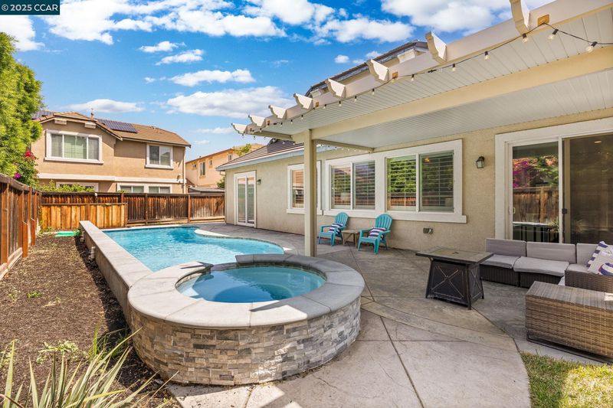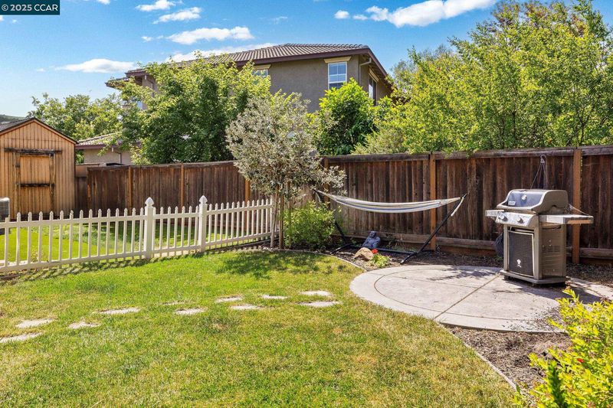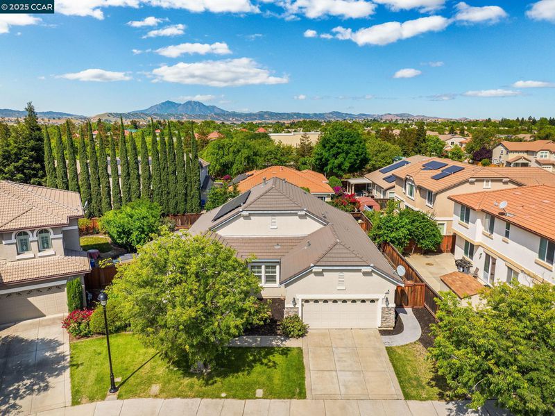
$890,000
2,133
SQ FT
$417
SQ/FT
1294 Orbetello Ct
@ Rossano St - Brentwood
- 4 Bed
- 2 Bath
- 2 Park
- 2,133 sqft
- Brentwood
-

Thoughtfully designed single-story home captures the best of Brentwood living with a newly installed pool, owned solar & a prime cul-de-sac location just steps from Sage Glen Park. A spacious living room w/ custom built-ins sets the tone, while an open-concept layout connects the main living areas. Plank flooring, high ceilings & plantation shutters add warmth & character throughout. At the heart of the home is a well-appointed kitchen w/ granite countertops, stainless appliances, a gas cooktop, walk-in pantry & large island w/ seating that flows into the family room w/ fireplace & built-in bar—perfect for entertaining or quiet evenings. The expansive primary suite is a true retreat w/ private backyard access, soaking tub, separate shower, dual vanities & generous walk-in closet. Three secondary bedrooms share a full bath w/ dual sinks, offering flexible space for family, guests, or a home office. A dedicated laundry room adds convenience w/ upgraded cabinetry. Step outside to your private backyard oasis w/ a pool, raised spa, covered patio & zones for lounging, grilling, or gardening. A white picket fence encloses a lush lawn & shed adds extra storage. Minutes from top-rated schools, neighborhood park, The Streets of Brentwood for shopping, dining, & everyday needs.
- Current Status
- New
- Original Price
- $890,000
- List Price
- $890,000
- On Market Date
- May 1, 2025
- Property Type
- Detached
- D/N/S
- Brentwood
- Zip Code
- 94513
- MLS ID
- 41095780
- APN
- 0123600231
- Year Built
- 2008
- Stories in Building
- 1
- Possession
- COE
- Data Source
- MAXEBRDI
- Origin MLS System
- CONTRA COSTA
Ron Nunn Elementary School
Public K-5 Elementary, Yr Round
Students: 650 Distance: 0.5mi
Lighthouse Christian Academy
Private 1-12 Religious, Coed
Students: 19 Distance: 0.7mi
Dainty Center/Willow Wood School
Private K-6 Elementary, Coed
Students: 39 Distance: 0.7mi
Brentwood Elementary School
Public K-5 Elementary, Yr Round
Students: 764 Distance: 0.7mi
William B. Bristow Middle School
Public 6-8 Middle, Yr Round
Students: 1193 Distance: 0.8mi
Delta Christian Academy
Private 1-12 Religious, Coed
Students: NA Distance: 0.8mi
- Bed
- 4
- Bath
- 2
- Parking
- 2
- Attached, Int Access From Garage, Side Yard Access
- SQ FT
- 2,133
- SQ FT Source
- Public Records
- Lot SQ FT
- 7,568.0
- Lot Acres
- 0.17 Acres
- Pool Info
- In Ground, Spa
- Kitchen
- Dishwasher, Disposal, Gas Range, Microwave, Range, Gas Water Heater, Breakfast Bar, Breakfast Nook, Counter - Stone, Eat In Kitchen, Garbage Disposal, Gas Range/Cooktop, Island, Pantry, Range/Oven Built-in, Updated Kitchen
- Cooling
- Central Air
- Disclosures
- None
- Entry Level
- Exterior Details
- Back Yard, Front Yard, Garden/Play, Side Yard
- Flooring
- Tile, Vinyl, Carpet
- Foundation
- Fire Place
- Family Room
- Heating
- Forced Air
- Laundry
- Laundry Room
- Main Level
- 4 Bedrooms, 2 Baths, Laundry Facility, Main Entry
- Possession
- COE
- Architectural Style
- Contemporary
- Construction Status
- Existing
- Additional Miscellaneous Features
- Back Yard, Front Yard, Garden/Play, Side Yard
- Location
- Court, Regular
- Roof
- Tile
- Water and Sewer
- Public
- Fee
- Unavailable
MLS and other Information regarding properties for sale as shown in Theo have been obtained from various sources such as sellers, public records, agents and other third parties. This information may relate to the condition of the property, permitted or unpermitted uses, zoning, square footage, lot size/acreage or other matters affecting value or desirability. Unless otherwise indicated in writing, neither brokers, agents nor Theo have verified, or will verify, such information. If any such information is important to buyer in determining whether to buy, the price to pay or intended use of the property, buyer is urged to conduct their own investigation with qualified professionals, satisfy themselves with respect to that information, and to rely solely on the results of that investigation.
School data provided by GreatSchools. School service boundaries are intended to be used as reference only. To verify enrollment eligibility for a property, contact the school directly.
