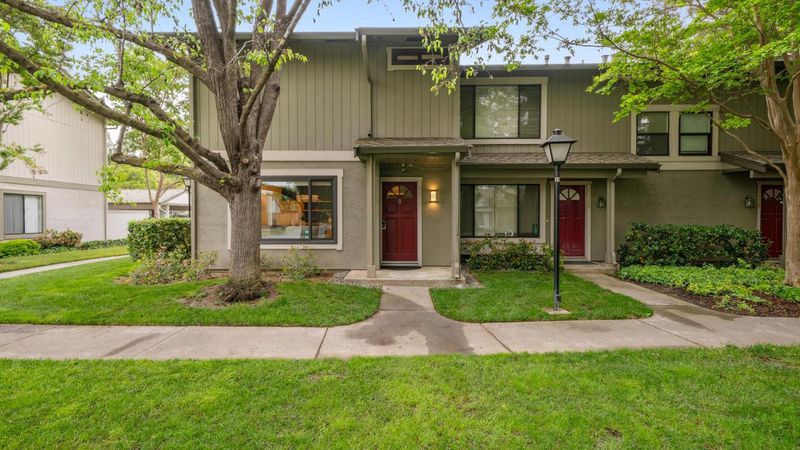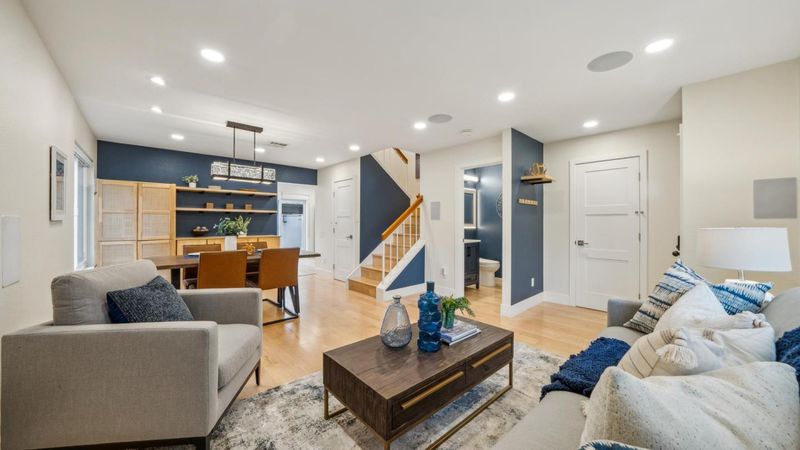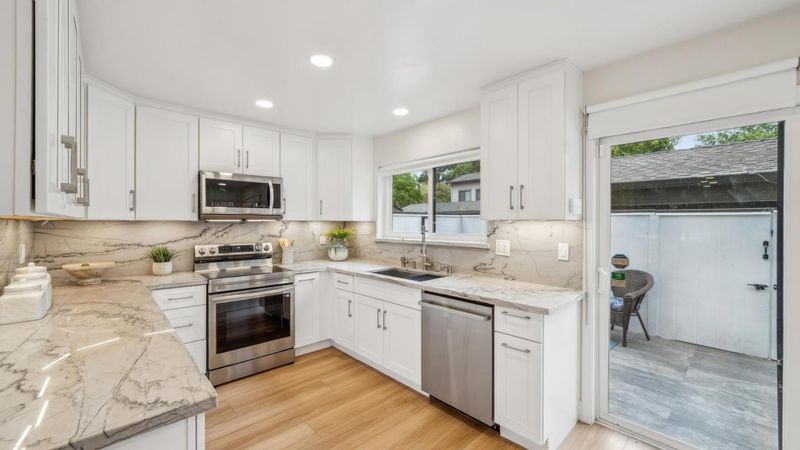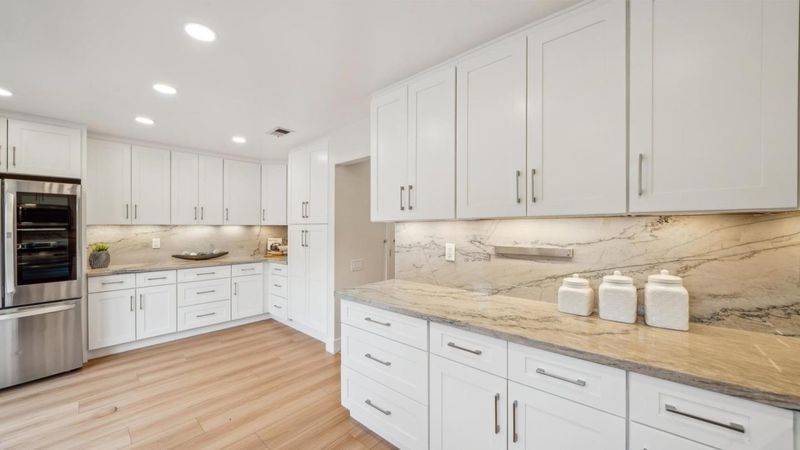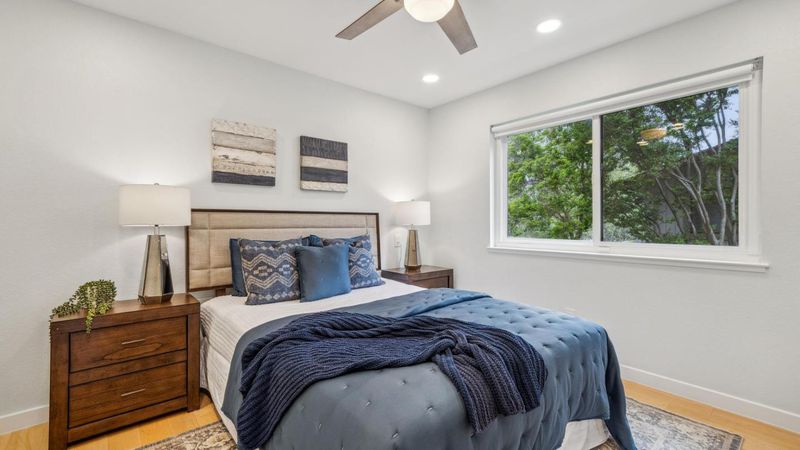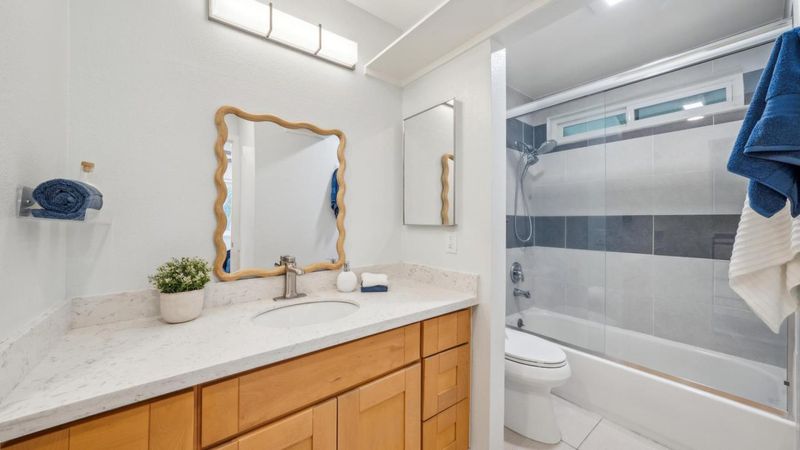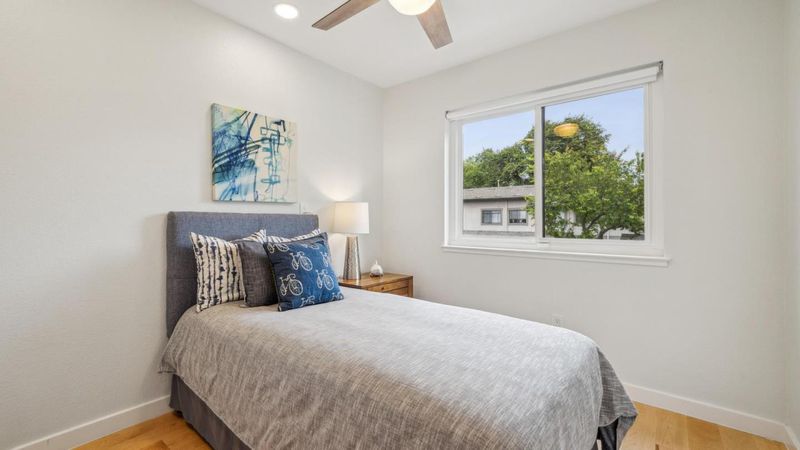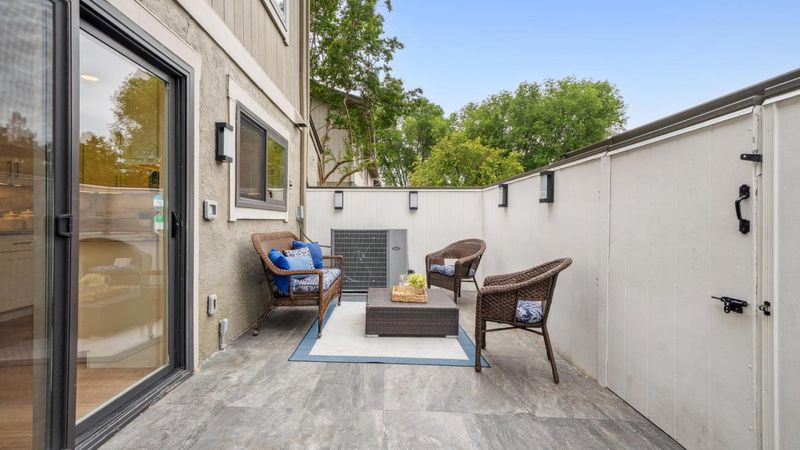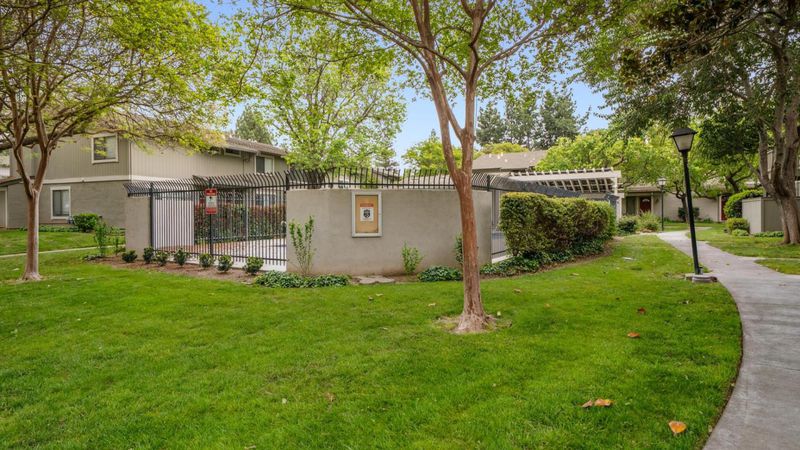
$898,888
1,268
SQ FT
$709
SQ/FT
4970 Rue Le Mans
@ Poston Drive - 12 - Blossom Valley, San Jose
- 3 Bed
- 3 (2/1) Bath
- 2 Park
- 1,268 sqft
- SAN JOSE
-

Welcome to this extensively upgraded corner-unit townhome, nestled in a peaceful, park-like community surrounded by mature trees, green lawns, and scenic walking trails. With only one shared wall, it offers the comfort and privacy of a single-family home. Inside, enjoy engineered maple hardwood flooring, recessed LED lighting, and solid wood doors with premium hardware. The remodeled kitchen features custom hardwood cabinets, White Macaubas stone countertops, and high-end appliances including an LG craft ice refrigerator and ultra-quiet dishwasher. Upstairs, the spacious primary suite offers dual closets and a large vanity, while all bedrooms include custom closet systems and remote-controlled ceiling fans. Smart home upgrades like Meross switches, an Ecobee thermostat, and Ring and Arlo security systems add modern comfort and peace of mind. A private tiled patio with integrated lighting is perfect for entertaining or quiet evenings. Two assigned carport spaces are just behind the patio. This well-maintained community includes two pools and a hot tub, and is ideally located minutes from CalTrain, VTA, major tech employers, Village Oaks Shopping Center, Edenvale Gardens Park, Hayes Elementary, and the historic Hayes Mansion.
- Days on Market
- 5 days
- Current Status
- Active
- Original Price
- $898,888
- List Price
- $898,888
- On Market Date
- Apr 25, 2025
- Property Type
- Townhouse
- Area
- 12 - Blossom Valley
- Zip Code
- 95136
- MLS ID
- ML82004218
- APN
- 685-26-053
- Year Built
- 1985
- Stories in Building
- 2
- Possession
- Unavailable
- Data Source
- MLSL
- Origin MLS System
- MLSListings, Inc.
Hayes Elementary School
Public K-6 Elementary
Students: 592 Distance: 0.1mi
Davis (Caroline) Intermediate School
Public 7-8 Middle
Students: 596 Distance: 0.7mi
Summit Public School: Tahoma
Charter 9-12 Coed
Students: 379 Distance: 0.7mi
Del Roble Elementary School
Public K-6 Elementary
Students: 556 Distance: 0.8mi
The Academy
Public 5-8 Opportunity Community
Students: 6 Distance: 0.8mi
Oak Grove High School
Public 9-12 Secondary
Students: 1766 Distance: 0.8mi
- Bed
- 3
- Bath
- 3 (2/1)
- Shower and Tub, Tile, Tub in Primary Bedroom, Updated Bath
- Parking
- 2
- Assigned Spaces, Carport, Covered Parking
- SQ FT
- 1,268
- SQ FT Source
- Unavailable
- Lot SQ FT
- 435.0
- Lot Acres
- 0.009986 Acres
- Kitchen
- Countertop - Stone, Dishwasher, Garbage Disposal, Microwave, Oven Range - Electric, Refrigerator
- Cooling
- Central AC
- Dining Room
- Eat in Kitchen
- Disclosures
- Natural Hazard Disclosure
- Family Room
- Kitchen / Family Room Combo
- Flooring
- Wood
- Foundation
- Concrete Slab
- Heating
- Central Forced Air
- Laundry
- Washer / Dryer
- * Fee
- $495
- Name
- Eagle Rock at Frontier Village
- *Fee includes
- Common Area Electricity, Exterior Painting, Insurance, Landscaping / Gardening, Pool, Spa, or Tennis, Reserves, Roof, and Water
MLS and other Information regarding properties for sale as shown in Theo have been obtained from various sources such as sellers, public records, agents and other third parties. This information may relate to the condition of the property, permitted or unpermitted uses, zoning, square footage, lot size/acreage or other matters affecting value or desirability. Unless otherwise indicated in writing, neither brokers, agents nor Theo have verified, or will verify, such information. If any such information is important to buyer in determining whether to buy, the price to pay or intended use of the property, buyer is urged to conduct their own investigation with qualified professionals, satisfy themselves with respect to that information, and to rely solely on the results of that investigation.
School data provided by GreatSchools. School service boundaries are intended to be used as reference only. To verify enrollment eligibility for a property, contact the school directly.
