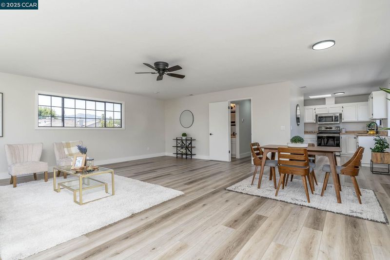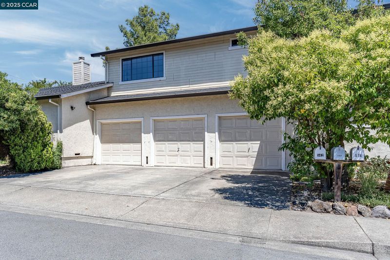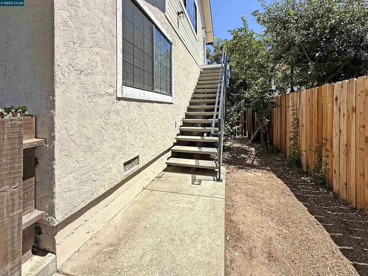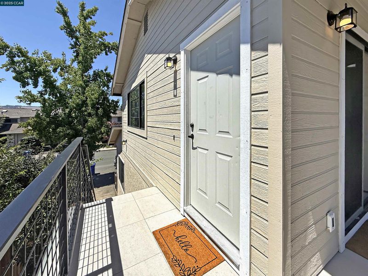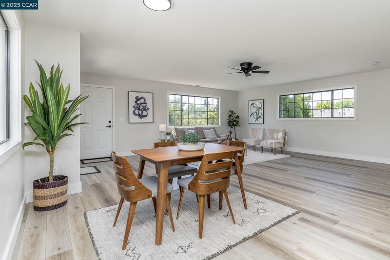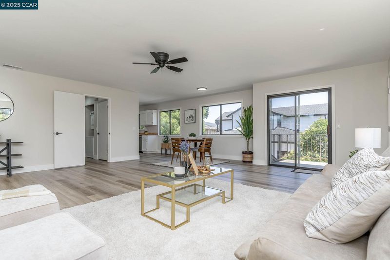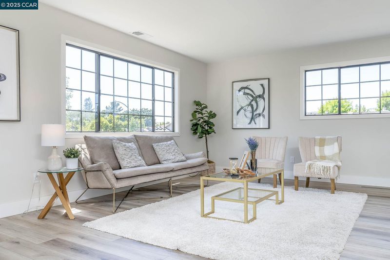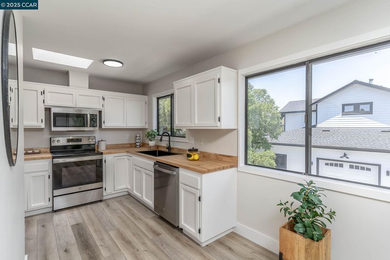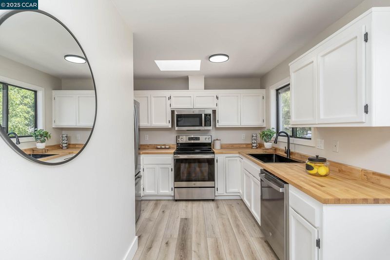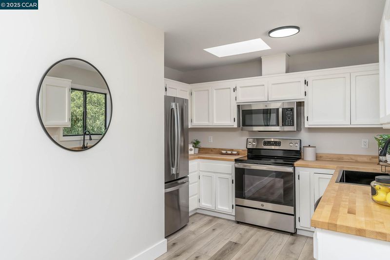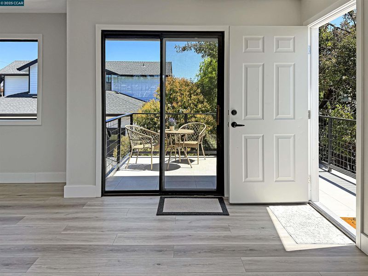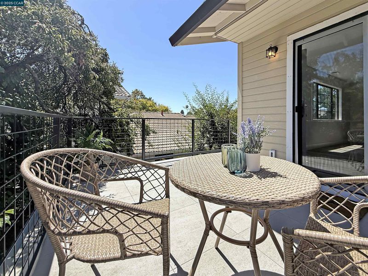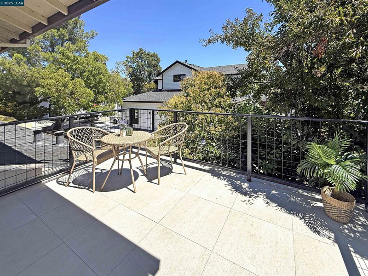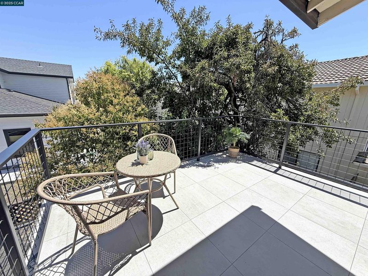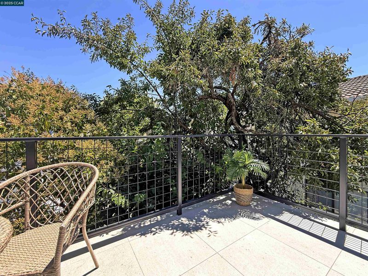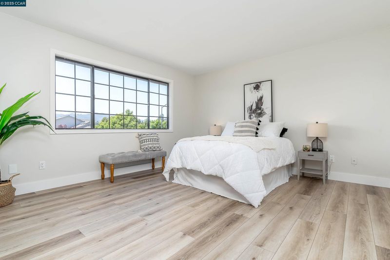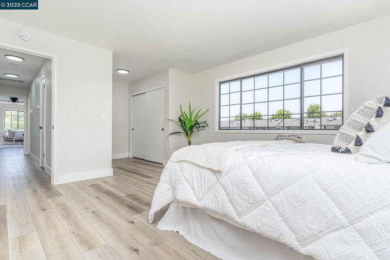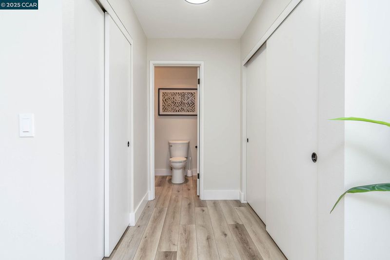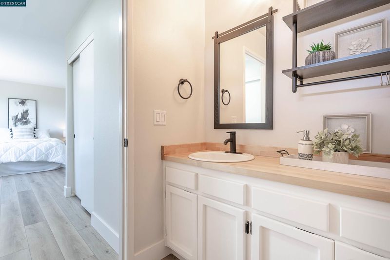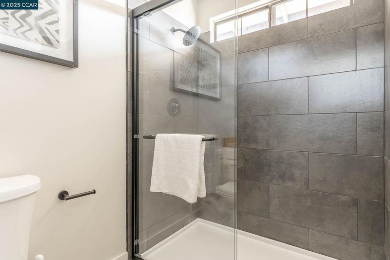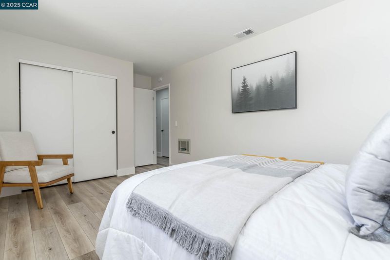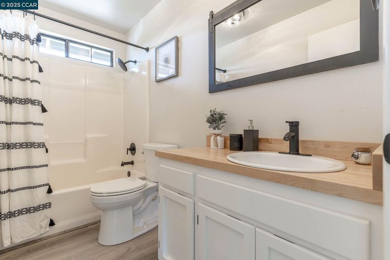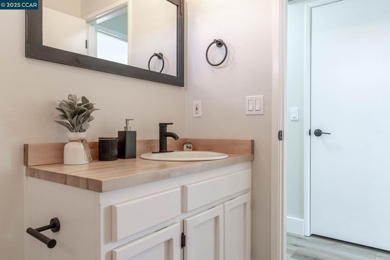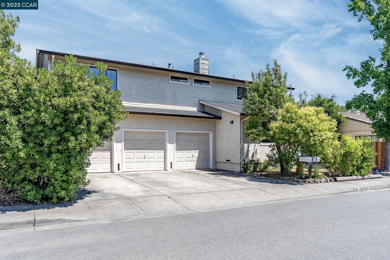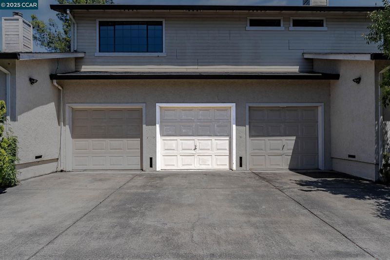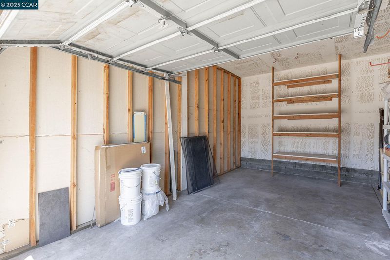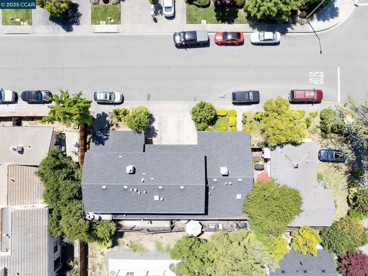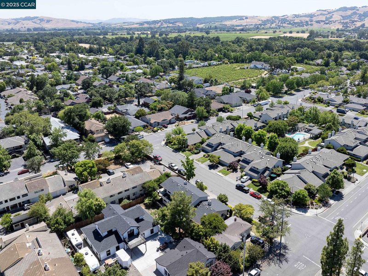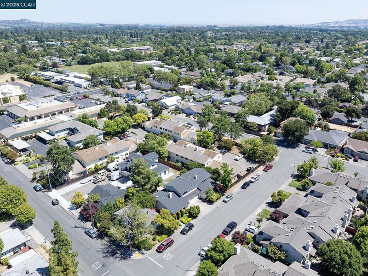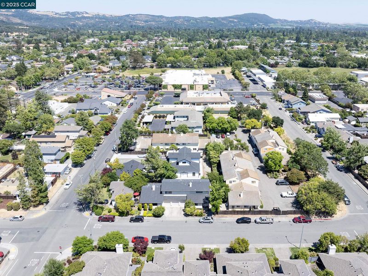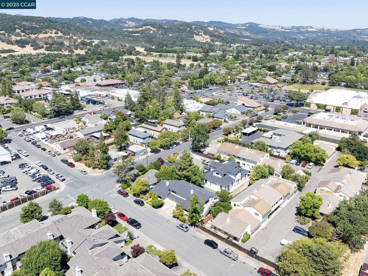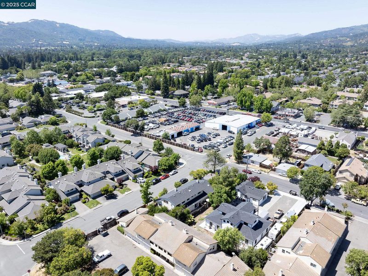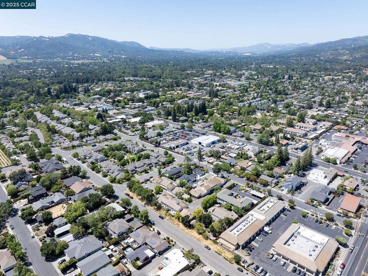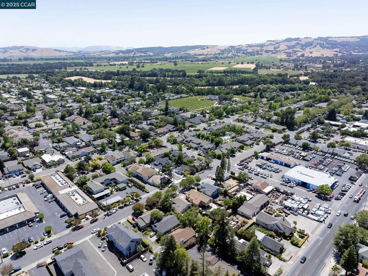
$624,000
1,278
SQ FT
$488
SQ/FT
585 Studley St, #4
@ 6th St W - Other, Sonoma
- 2 Bed
- 2 Bath
- 1 Park
- 1,278 sqft
- Sonoma
-

-
Sun Aug 10, 2:00 pm - 4:00 pm
Open House: 2-4pm
Discover the perfect blend of comfort and style in this top-floor, updated condo located in the heart of Sonoma. This spacious 2-bedroom, 2-bathroom unit offers 1278 sqft of modern living space. Step into expansive living and dining areas that seamlessly flow into a beautifully updated kitchen, featuring butcher block countertops and stainless steel appliances. Enjoy the durability and elegance of waterproof vinyl flooring throughout, complemented by dual pane windows, in-unit laundry, and a recently installed Heating and Air Conditioning heat pump. The refreshed bathrooms showcase butcher block countertops and contemporary finishes, with a stunning primary ensuite walk-in shower. Unwind on your recently replaced private exterior balcony, ideal for relaxing and soaking in the serene surroundings. Additional amenities include a 1-car garage and driveway. Embrace the vibrant lifestyle Sonoma offers, with its renowned restaurants, charming shops, lively community events, and world-class wineries just moments away. Also just minutes away from Sonoma Plaza and multiple parks. This is more than a home; it’s a lifestyle.
- Current Status
- New
- Original Price
- $624,000
- List Price
- $624,000
- On Market Date
- Aug 4, 2025
- Property Type
- Condominium
- D/N/S
- Other
- Zip Code
- 95476
- MLS ID
- 41107072
- APN
- 018530048000
- Year Built
- 1985
- Stories in Building
- 1
- Possession
- Close Of Escrow
- Data Source
- MAXEBRDI
- Origin MLS System
- CONTRA COSTA
Sassarini Elementary School
Public K-5 Elementary
Students: 328 Distance: 0.2mi
Soloquest School & Learning Center
Private 10-12 Alternative, Secondary, Coed
Students: 9 Distance: 0.3mi
St. Francis Solano
Private K-8 Elementary, Religious, Nonprofit
Students: 177 Distance: 0.3mi
Sonoma Valley Christian School
Private K-8 Elementary, Religious, Coed
Students: 8 Distance: 0.7mi
Creekside High School
Public 9-12 Continuation
Students: 49 Distance: 0.8mi
Sonoma Valley High School
Public 9-12 Secondary
Students: 1297 Distance: 0.9mi
- Bed
- 2
- Bath
- 2
- Parking
- 1
- Attached
- SQ FT
- 1,278
- SQ FT Source
- Public Records
- Pool Info
- None
- Kitchen
- Dishwasher, Electric Range, Microwave, Refrigerator, Dryer, Washer, Gas Water Heater, Counter - Solid Surface, Electric Range/Cooktop, Disposal, Skylight(s), Updated Kitchen
- Cooling
- Ceiling Fan(s), Heat Pump
- Disclosures
- Nat Hazard Disclosure
- Entry Level
- 2
- Exterior Details
- Balcony
- Flooring
- Vinyl
- Foundation
- Fire Place
- None
- Heating
- Electric, Heat Pump
- Laundry
- Dryer, Laundry Closet, Washer, In Unit, Washer/Dryer Stacked Incl
- Main Level
- 2 Bedrooms, 2 Baths, Primary Bedrm Suite - 1, Laundry Facility, Main Entry
- Views
- Hills
- Possession
- Close Of Escrow
- Architectural Style
- Other
- Non-Master Bathroom Includes
- Shower Over Tub, Window
- Construction Status
- Existing
- Additional Miscellaneous Features
- Balcony
- Location
- Other
- Pets
- Yes
- Roof
- Composition Shingles
- Water and Sewer
- Public
- Fee
- $205
MLS and other Information regarding properties for sale as shown in Theo have been obtained from various sources such as sellers, public records, agents and other third parties. This information may relate to the condition of the property, permitted or unpermitted uses, zoning, square footage, lot size/acreage or other matters affecting value or desirability. Unless otherwise indicated in writing, neither brokers, agents nor Theo have verified, or will verify, such information. If any such information is important to buyer in determining whether to buy, the price to pay or intended use of the property, buyer is urged to conduct their own investigation with qualified professionals, satisfy themselves with respect to that information, and to rely solely on the results of that investigation.
School data provided by GreatSchools. School service boundaries are intended to be used as reference only. To verify enrollment eligibility for a property, contact the school directly.
