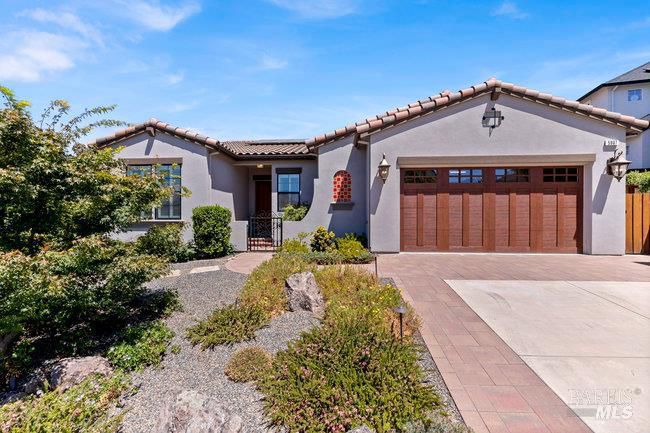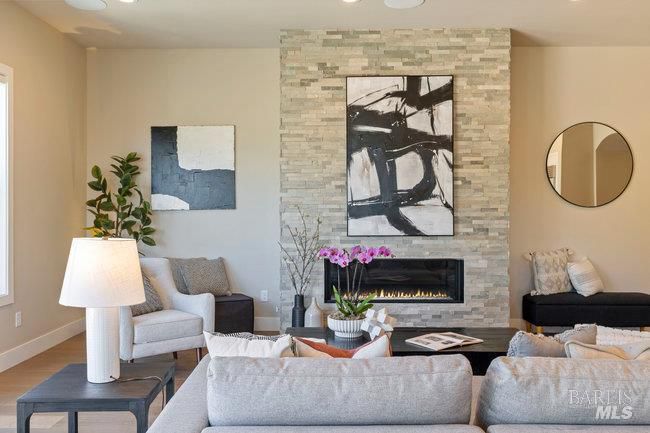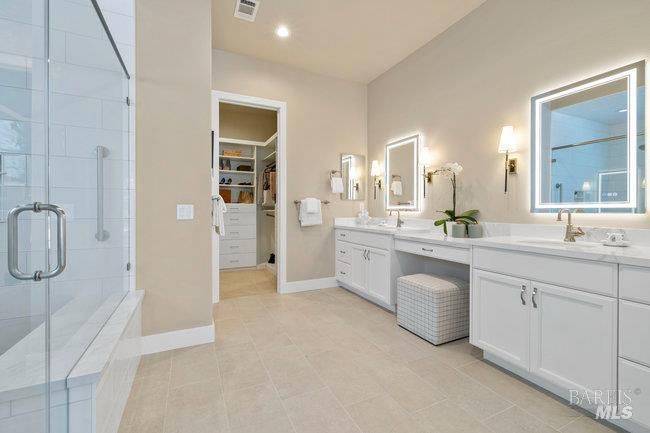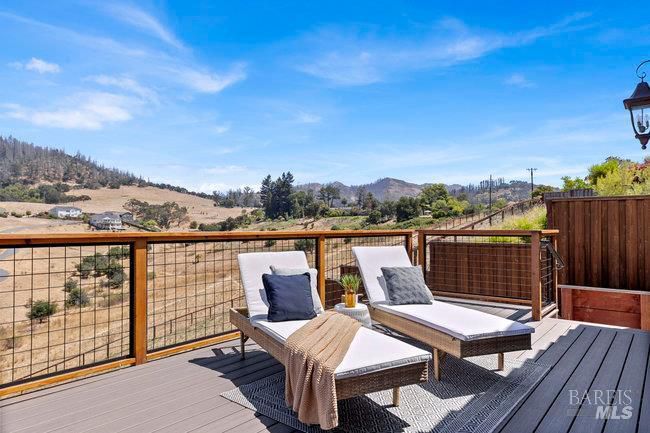
$1,775,000
2,735
SQ FT
$649
SQ/FT
5907 Mountain Hawk Drive
@ Hwy 12 - Santa Rosa-Northeast, Santa Rosa
- 3 Bed
- 3 (2/1) Bath
- 4 Park
- 2,735 sqft
- Santa Rosa
-

-
Sat Aug 16, 1:00 pm - 3:00 pm
Impressive single-story Christopherson custom home (2022) with panoramic hill and open-space views. This 3BD/3BA, 2,735 sq.ft. residence features an expansive great room with fireplace, connecting to a 700 sq.ft. Trex deck for seamless indoor-outdoor living. The chef’s kitchen boasts Wolf 6-burner range, Sub-Zero appliances, wine fridge, granite island with farmhouse and prep sinks, and walk-in pantry. Primary suite offers tranquil views, deck access, spa-like bath with glass “wet room,” ADA soaking tub, radiant heat, and large walk-in closet. Includes home office, mudroom, designer baths, and chic custom fans. Upgrades: epoxy garage with 2 EV chargers, Hunter Douglas remote blinds, surround sound, GENERAC generator, 14-panel owned solar, Lutron lighting, tankless water, security lights, keyless entry, and pro landscaping. Near parks, trails, shopping, and wineries. Rincon Valley Union & Kenwood Schools. No HOA.
-
Sun Aug 17, 1:00 pm - 3:00 pm
Impressive single-story Christopherson custom home (2022) with panoramic hill and open-space views. This 3BD/3BA, 2,735 sq.ft. residence features an expansive great room with fireplace, connecting to a 700 sq.ft. Trex deck for seamless indoor-outdoor living. The chef’s kitchen boasts Wolf 6-burner range, Sub-Zero appliances, wine fridge, granite island with farmhouse and prep sinks, and walk-in pantry. Primary suite offers tranquil views, deck access, spa-like bath with glass “wet room,” ADA soaking tub, radiant heat, and large walk-in closet. Includes home office, mudroom, designer baths, and chic custom fans. Upgrades: epoxy garage with 2 EV chargers, Hunter Douglas remote blinds, surround sound, GENERAC generator, 14-panel owned solar, Lutron lighting, tankless water, security lights, keyless entry, and pro landscaping. Near parks, trails, shopping, and wineries. Rincon Valley Union & Kenwood Schools. No HOA.
Impressive custom Christopherson home built in 2022, set amid expansive open space with stunning panoramic views throughout. This single-level residence features an open floor plan, arched hallway entries, & spacious great room, which is the heart of the home, & is anchored by a welcoming fireplace & effortlessly connected to a 700 sq.ft. Trex deck - ideal for indoor-outdoor living. Chef's kitchen offers a large granite-topped island with prep sink, walk-in pantry & premium appliances including a Wolf 6-burner gas range, Sub-Zero fridge & wine fridge. Considerable private primary suite includes deck access, serene views, oversized walk-in closet & spa-like bath with curb-less wet room, soaking tub, radiant heat & dual-sink vanity. Secondary bedrooms are peaceful sanctuaries & all baths display stylish finishes. Additional highlights include a home office/flex room, chic ceiling fans, plantation shutters, Hunter Douglas remote shades, surround sound with Paradigm speakers, & Elan smart home wiring. Pristine garage boasts epoxy floors, storage, utility sink, & 2 EV chargers. Adding to its appeal are the Spanish tile roof, Generac backup generator, 14-panel owned solar, keyless entry, tankless water heater, pro landscaping, & proximity to the best Sonoma County has to offer!
- Days on Market
- 2 days
- Current Status
- Active
- Original Price
- $1,775,000
- List Price
- $1,775,000
- On Market Date
- Aug 12, 2025
- Property Type
- Single Family Residence
- Area
- Santa Rosa-Northeast
- Zip Code
- 95409
- MLS ID
- 325072518
- APN
- 153-580-005-000
- Year Built
- 2022
- Stories in Building
- Unavailable
- Possession
- Close Of Escrow, Negotiable
- Data Source
- BAREIS
- Origin MLS System
Austin Creek Elementary School
Public K-6 Elementary
Students: 387 Distance: 0.4mi
Heidi Hall's New Song Isp
Private K-12
Students: NA Distance: 0.5mi
Rincon Valley Charter School
Charter K-8 Middle
Students: 361 Distance: 1.2mi
Sequoia Elementary School
Public K-6 Elementary
Students: 400 Distance: 1.2mi
Whited Elementary Charter School
Charter K-6 Elementary
Students: 406 Distance: 1.7mi
Binkley Elementary Charter School
Charter K-6 Elementary
Students: 360 Distance: 1.7mi
- Bed
- 3
- Bath
- 3 (2/1)
- Bidet, Double Sinks, Quartz, Radiant Heat, Shower Stall(s), Tile, Tub, Walk-In Closet
- Parking
- 4
- Attached, EV Charging, Garage Door Opener, Garage Facing Front, Side-by-Side
- SQ FT
- 2,735
- SQ FT Source
- Assessor Auto-Fill
- Lot SQ FT
- 17,302.0
- Lot Acres
- 0.3972 Acres
- Kitchen
- Island, Island w/Sink, Pantry Closet, Stone Counter
- Cooling
- Ceiling Fan(s), Central
- Dining Room
- Dining/Living Combo
- Living Room
- Cathedral/Vaulted, Deck Attached, View
- Flooring
- Carpet, Tile, Wood
- Foundation
- Concrete Perimeter
- Fire Place
- Living Room
- Heating
- Central
- Laundry
- Cabinets, Dryer Included, Ground Floor, Inside Room, Washer Included, See Remarks
- Main Level
- Bedroom(s), Dining Room, Full Bath(s), Garage, Kitchen, Living Room, Primary Bedroom, Partial Bath(s)
- Views
- Garden/Greenbelt, Mountains, Valley
- Possession
- Close Of Escrow, Negotiable
- Architectural Style
- Contemporary, Mediterranean
- Fee
- $0
MLS and other Information regarding properties for sale as shown in Theo have been obtained from various sources such as sellers, public records, agents and other third parties. This information may relate to the condition of the property, permitted or unpermitted uses, zoning, square footage, lot size/acreage or other matters affecting value or desirability. Unless otherwise indicated in writing, neither brokers, agents nor Theo have verified, or will verify, such information. If any such information is important to buyer in determining whether to buy, the price to pay or intended use of the property, buyer is urged to conduct their own investigation with qualified professionals, satisfy themselves with respect to that information, and to rely solely on the results of that investigation.
School data provided by GreatSchools. School service boundaries are intended to be used as reference only. To verify enrollment eligibility for a property, contact the school directly.

















































