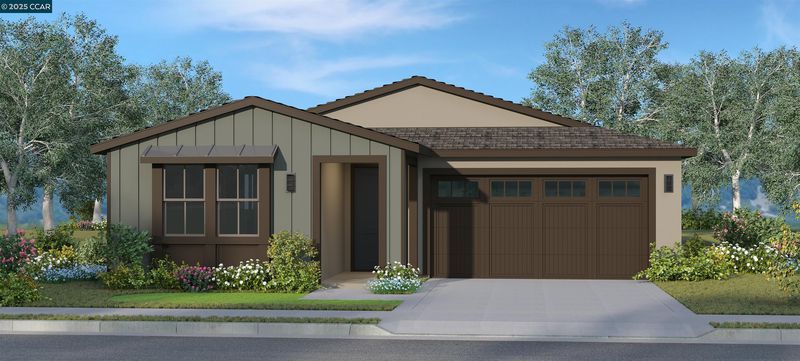
$699,000
1,948
SQ FT
$359
SQ/FT
5609 Majestic Oak Way
@ Ridgepoint Way - Park Ridge, Antioch
- 3 Bed
- 2.5 (2/1) Bath
- 2 Park
- 1,948 sqft
- Antioch
-

NEW PRICING on this BRAND-NEW SINGLE-STORY home with a QUICK CLOSE OF ESCROW at The Hills at Park Ridge by Davidon Homes! Featuring Brentwood Schools, this beautiful Residence One encompasses three bedrooms and two and one-half baths in approximately 1,948 sq. ft. The open and inviting great room includes stylish and durable LVP flooring, sliding doors to the rear yard, dining area, and gourmet kitchen with Whirlpool appliances, quartz countertops, marble backsplash, recessed panel wood cabinetry, walk-in pantry, and expansive casual dining/prep island. An elegant primary suite features a spacious walk-in closet and beautifully appointed bath with double vanity and glass enclosed shower. Located just minutes from BART and Hwy 4 in the Brentwood Union School District, this incredible home offers affordable luxury in one of Antioch’s most commuter-friendly locations. Residents enjoy close proximity to shopping, dining, parks and recreation, and the popular Streets of Brentwood. Includes over $25K in designer upgrades and builder options!
- Current Status
- New
- Original Price
- $699,000
- List Price
- $699,000
- On Market Date
- Oct 31, 2025
- Property Type
- Detached
- D/N/S
- Park Ridge
- Zip Code
- 94531
- MLS ID
- 41116347
- APN
- Year Built
- 2025
- Stories in Building
- 1
- Possession
- Close Of Escrow
- Data Source
- MAXEBRDI
- Origin MLS System
- CONTRA COSTA
Carmen Dragon Elementary School
Public K-6 Elementary
Students: 450 Distance: 0.6mi
Golden Hills Christian School
Private K-8 Religious, Nonprofit
Students: 223 Distance: 0.8mi
Almond Grove Elementary
Public K-5
Students: 514 Distance: 0.9mi
Pioneer Elementary School
Public K-5 Elementary, Yr Round
Students: 875 Distance: 1.1mi
Heritage Baptist Academy
Private K-12 Combined Elementary And Secondary, Religious, Coed
Students: 93 Distance: 1.1mi
Black Diamond Middle School
Public 7-8 Middle, Coed
Students: 365 Distance: 1.4mi
- Bed
- 3
- Bath
- 2.5 (2/1)
- Parking
- 2
- Attached
- SQ FT
- 1,948
- SQ FT Source
- Builder
- Lot SQ FT
- 5,740.0
- Lot Acres
- 0.13 Acres
- Pool Info
- None
- Kitchen
- Dishwasher, Gas Range, Gas Range/Cooktop, Kitchen Island
- Cooling
- Central Air
- Disclosures
- Disclosure Package Avail
- Entry Level
- Exterior Details
- Back Yard, Landscape Front
- Flooring
- Vinyl, Carpet
- Foundation
- Fire Place
- None
- Heating
- Forced Air
- Laundry
- Hookups Only
- Main Level
- 3 Bedrooms, 2.5 Baths, Primary Bedrm Suite - 1, Laundry Facility, Main Entry
- Possession
- Close Of Escrow
- Architectural Style
- Contemporary, Ranch
- Additional Miscellaneous Features
- Back Yard, Landscape Front
- Location
- Back Yard, Front Yard
- Roof
- Composition Shingles
- Water and Sewer
- Public
- Fee
- $121
MLS and other Information regarding properties for sale as shown in Theo have been obtained from various sources such as sellers, public records, agents and other third parties. This information may relate to the condition of the property, permitted or unpermitted uses, zoning, square footage, lot size/acreage or other matters affecting value or desirability. Unless otherwise indicated in writing, neither brokers, agents nor Theo have verified, or will verify, such information. If any such information is important to buyer in determining whether to buy, the price to pay or intended use of the property, buyer is urged to conduct their own investigation with qualified professionals, satisfy themselves with respect to that information, and to rely solely on the results of that investigation.
School data provided by GreatSchools. School service boundaries are intended to be used as reference only. To verify enrollment eligibility for a property, contact the school directly.



