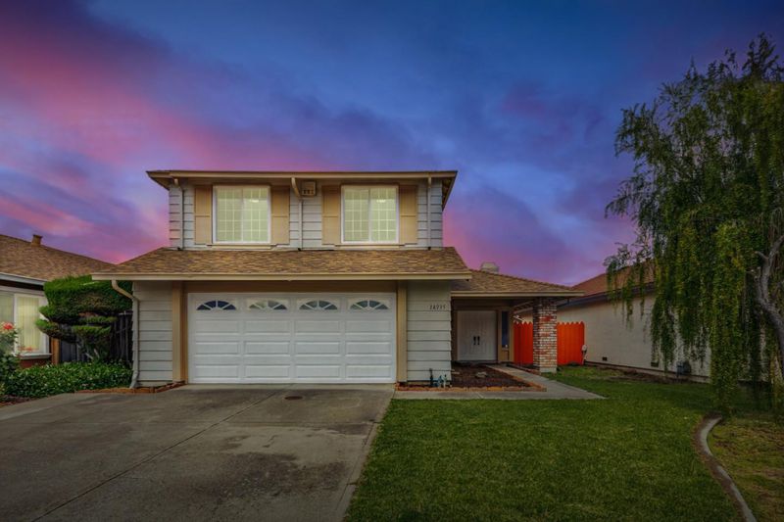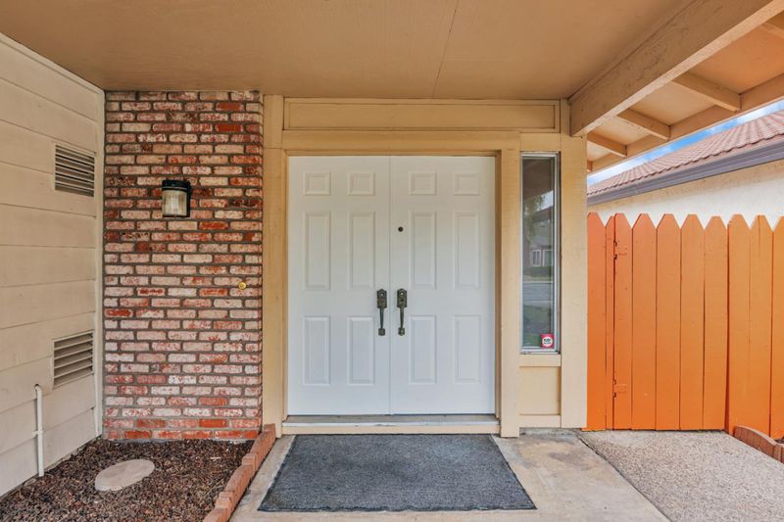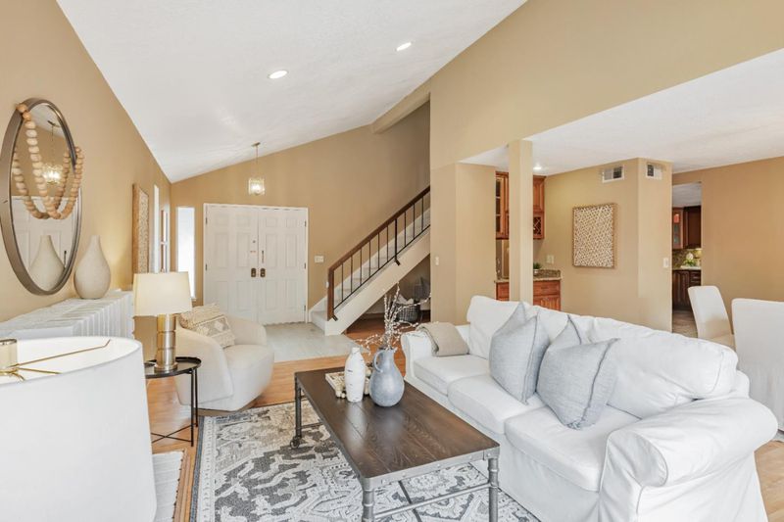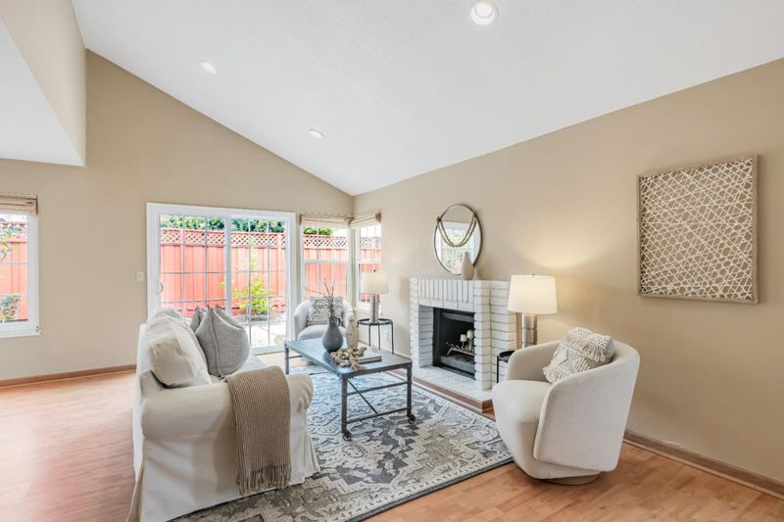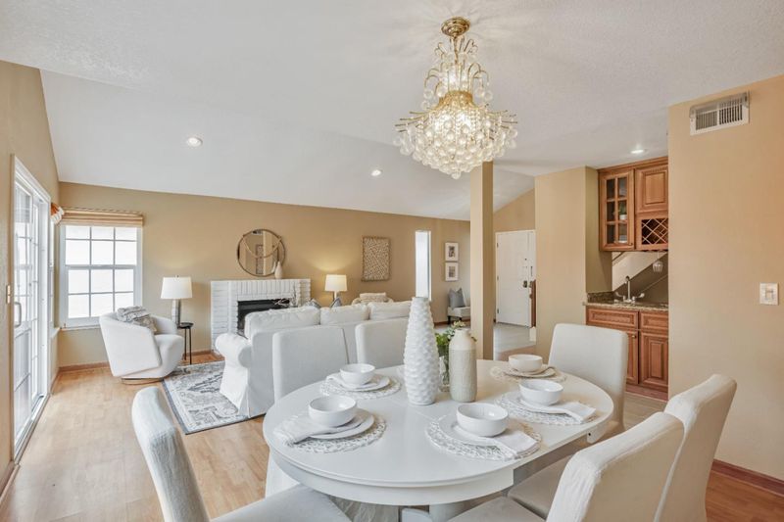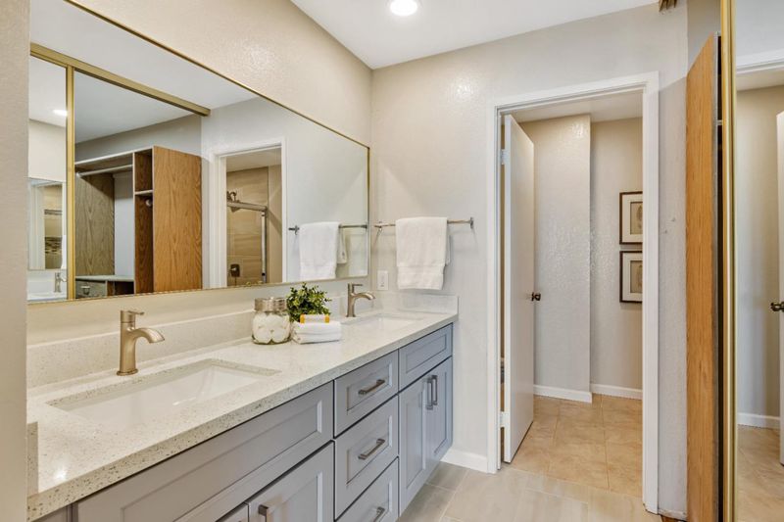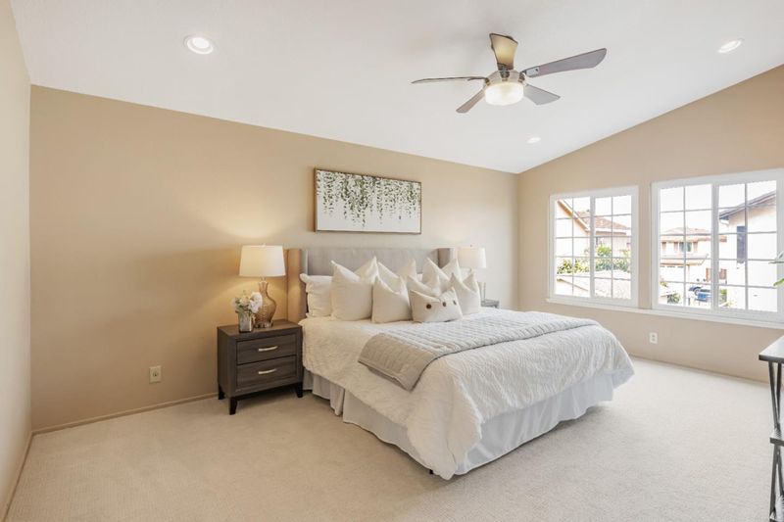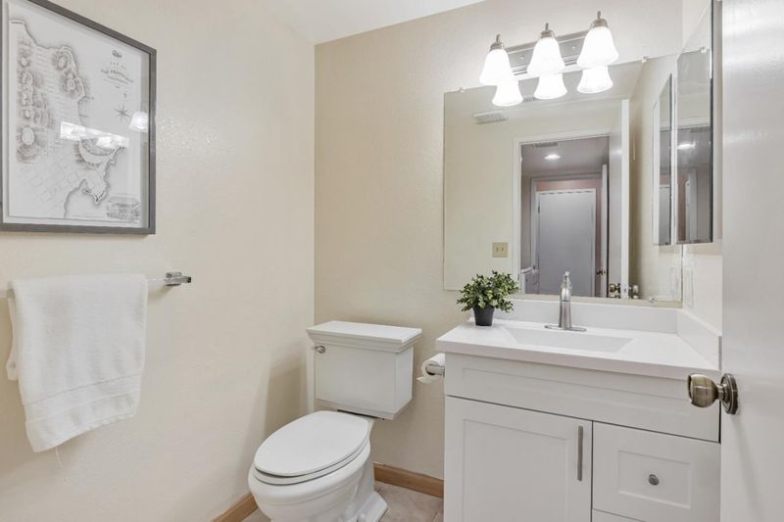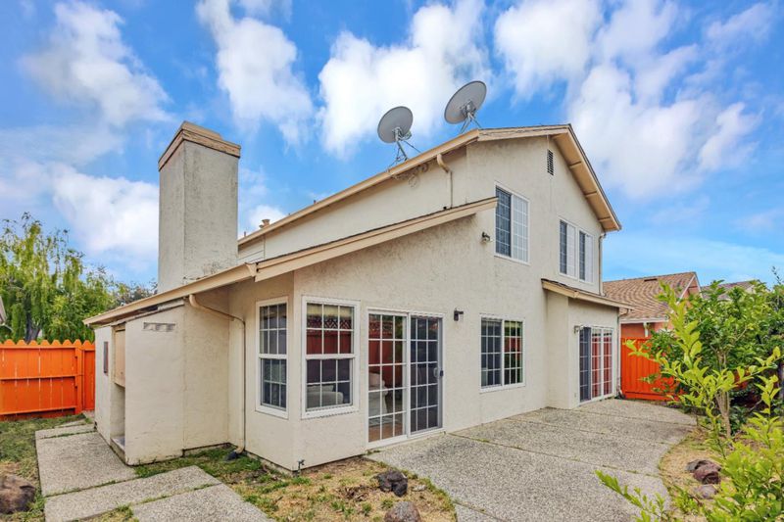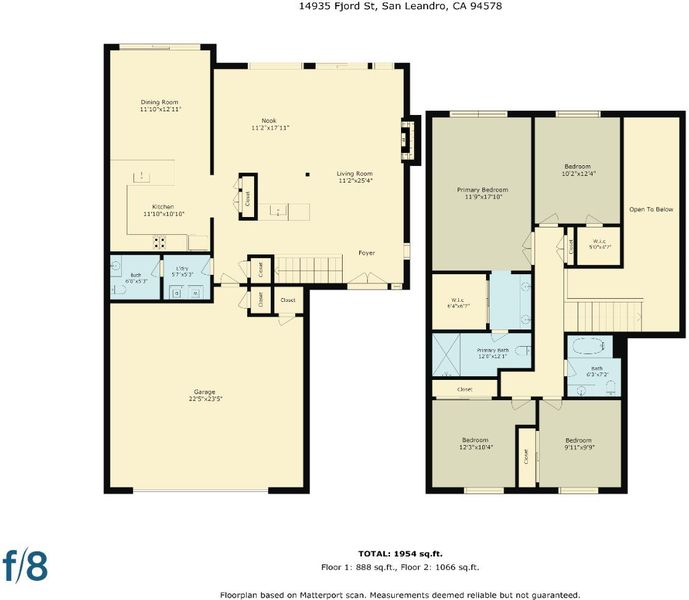
$988,888
1,914
SQ FT
$517
SQ/FT
14935 Fjord Street
@ Springlake Drive - 3100 - San Leandro, San Leandro
- 4 Bed
- 3 (2/1) Bath
- 4 Park
- 1,914 sqft
- SAN LEANDRO
-

-
Sat Aug 2, 1:00 pm - 4:00 pm
-
Sun Aug 3, 1:00 pm - 4:00 pm
Welcome to this move-in-ready gem located on a quiet street in the highly desirable Floresta Gardens neighborhood! This spacious 2-story single-family home offers 4 bedrooms, 2.5 bathrooms, and 1,914 sq. ft. of thoughtfully designed living spaceperfect for comfortable family living and stylish entertaining. Step through double front doors into a newly tiled foyer that opens into a bright, open-concept main level. Vaulted ceilings, large windows, and a custom mini bar create a warm, inviting atmosphere in the main living and dining areas. The updated kitchen features ample counter space and a functional layout ideal for both everyday cooking and hosting gatherings. Upstairs, the expansive primary suite offers a walk-in closet and a private en-suite bathroom. Three additional bedrooms and a fully renovated hall bath provide plenty of room for family, guests, or home office setups. The lower level includes a convenient half bath, a dedicated laundry room with washer and dryer, and direct access to the garage. Conveniently located near freeways, top-rated schools, shopping, Kaiser Permanente, parks, the library, San Leandro Marina, golf course, and Oakland International Airport. Come see it today and make this your home!
- Days on Market
- 1 day
- Current Status
- Active
- Original Price
- $988,888
- List Price
- $988,888
- On Market Date
- Jul 29, 2025
- Property Type
- Single Family Home
- Area
- 3100 - San Leandro
- Zip Code
- 94578
- MLS ID
- ML82016241
- APN
- 077C-1314-051
- Year Built
- 1978
- Stories in Building
- 2
- Possession
- Unavailable
- Data Source
- MLSL
- Origin MLS System
- MLSListings, Inc.
Hesperian Elementary School
Public K-5 Elementary
Students: 551 Distance: 0.5mi
International Christian School
Private 7-12 Combined Elementary And Secondary, Religious, Coed
Students: 41 Distance: 0.5mi
Chinese Christian Schools-San Leandro
Private K-8 Combined Elementary And Secondary, Religious, Coed
Students: 278 Distance: 0.6mi
Monroe Elementary School
Public K-5 Elementary
Students: 392 Distance: 0.7mi
San Lorenzo High School
Public 9-12 Secondary
Students: 1349 Distance: 0.8mi
Washington Manor Middle School
Public 6-8 Middle
Students: 760 Distance: 0.8mi
- Bed
- 4
- Bath
- 3 (2/1)
- Double Sinks, Granite, Primary - Stall Shower(s), Shower and Tub, Updated Bath
- Parking
- 4
- Attached Garage, Drive Through
- SQ FT
- 1,914
- SQ FT Source
- Unavailable
- Lot SQ FT
- 3,825.0
- Lot Acres
- 0.08781 Acres
- Kitchen
- Cooktop - Gas, Countertop - Granite, Dishwasher, Exhaust Fan, Island, Microwave, Oven - Gas, Oven Range, Oven Range - Gas, Refrigerator
- Cooling
- None
- Dining Room
- Dining Area
- Disclosures
- NHDS Report
- Family Room
- Kitchen / Family Room Combo
- Flooring
- Carpet, Laminate, Tile
- Foundation
- Raised
- Fire Place
- Living Room
- Heating
- Gas, Heating - 2+ Zones
- Laundry
- In Utility Room, Washer / Dryer
- Architectural Style
- Contemporary
- Fee
- Unavailable
MLS and other Information regarding properties for sale as shown in Theo have been obtained from various sources such as sellers, public records, agents and other third parties. This information may relate to the condition of the property, permitted or unpermitted uses, zoning, square footage, lot size/acreage or other matters affecting value or desirability. Unless otherwise indicated in writing, neither brokers, agents nor Theo have verified, or will verify, such information. If any such information is important to buyer in determining whether to buy, the price to pay or intended use of the property, buyer is urged to conduct their own investigation with qualified professionals, satisfy themselves with respect to that information, and to rely solely on the results of that investigation.
School data provided by GreatSchools. School service boundaries are intended to be used as reference only. To verify enrollment eligibility for a property, contact the school directly.
