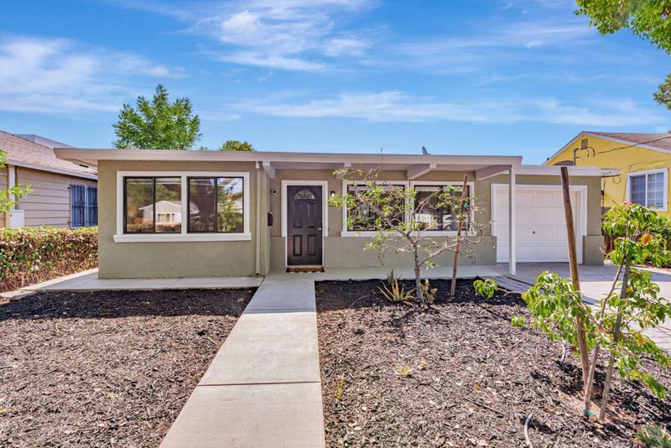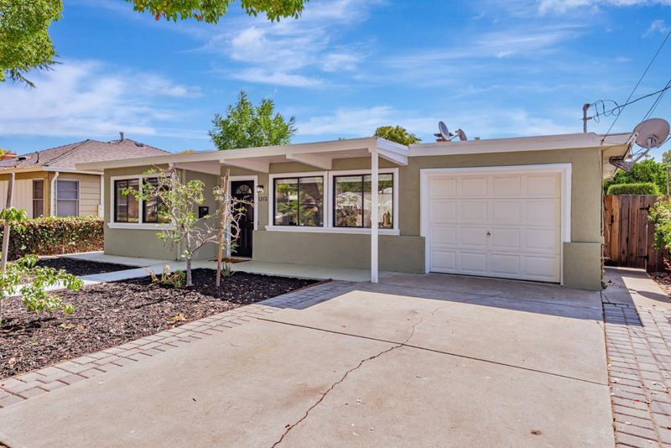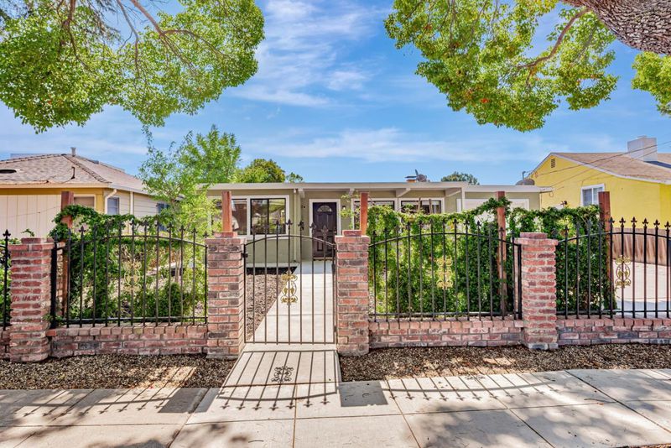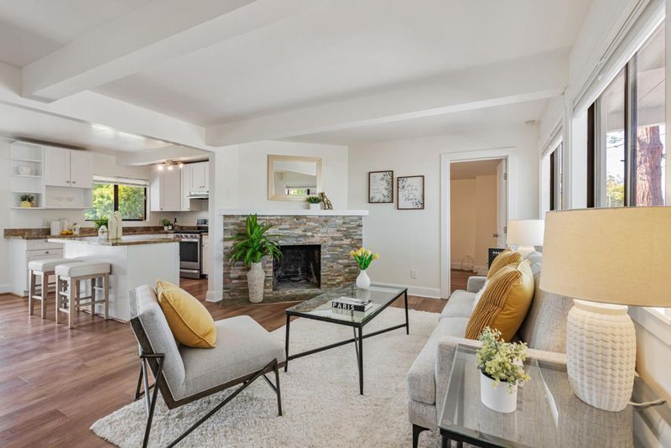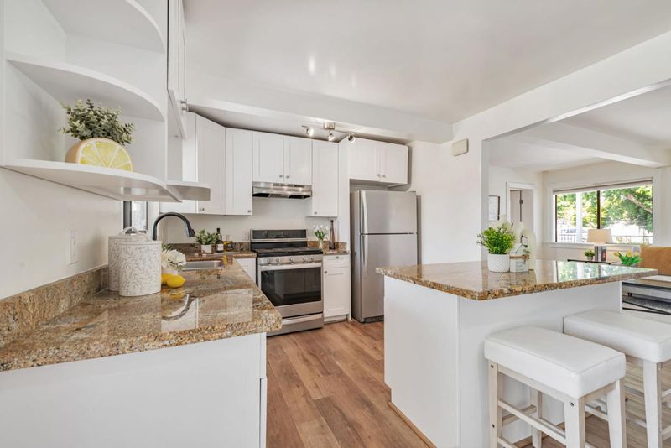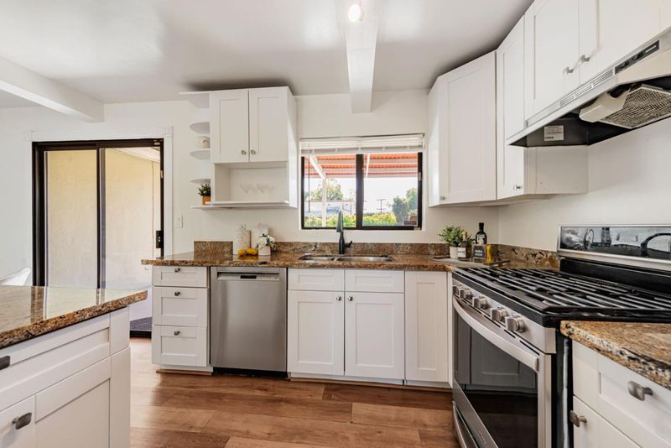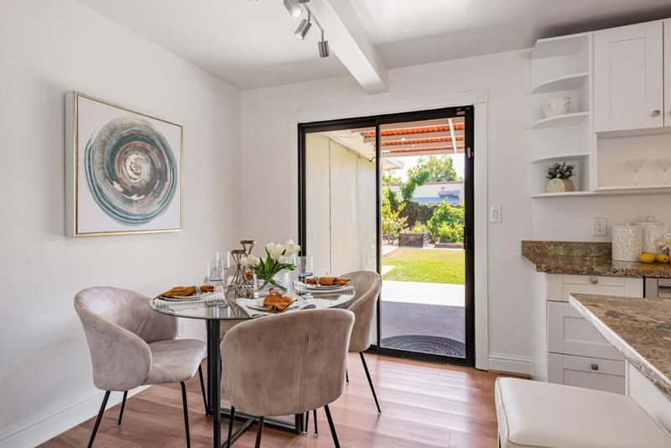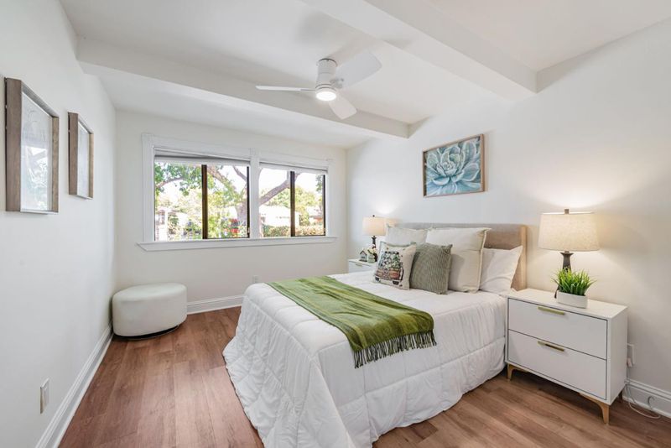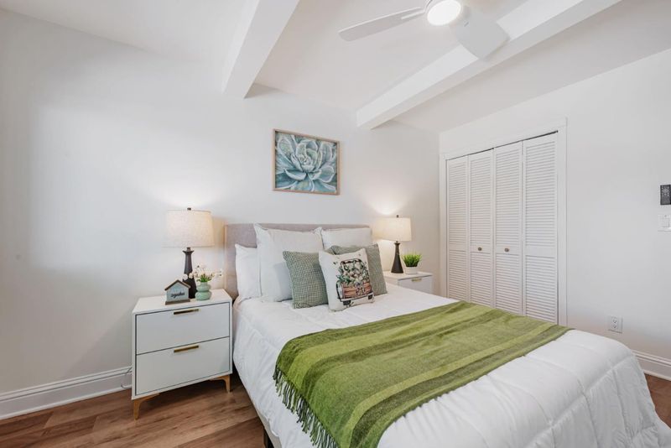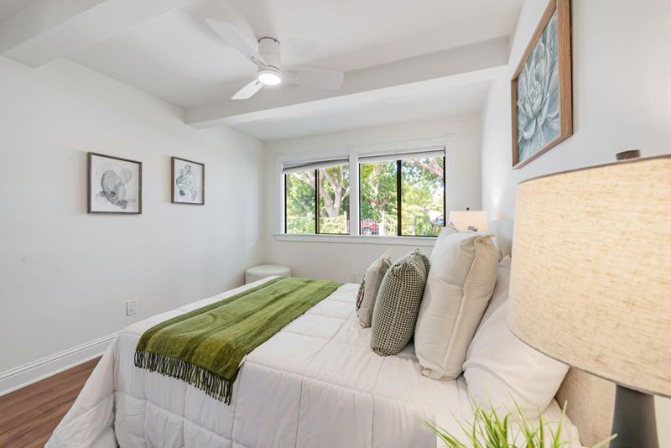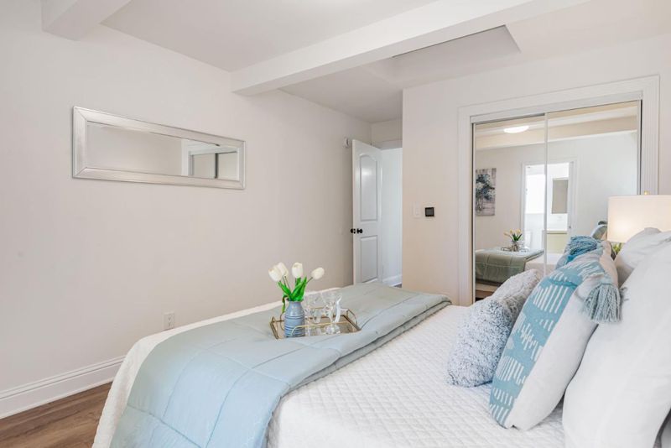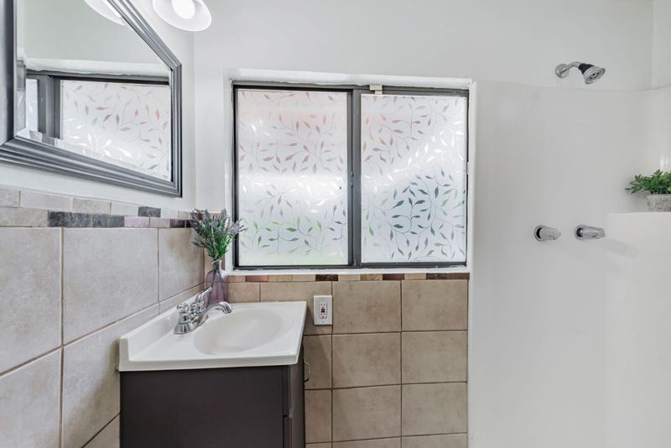
$1,185,000
1,160
SQ FT
$1,022
SQ/FT
1312 Carlton Avenue
@ Ivy Dr. - 310 - East of U.S. 101 Menlo Park, Menlo Park
- 2 Bed
- 3 Bath
- 1 Park
- 1,160 sqft
- MENLO PARK
-

-
Sat Aug 16, 1:00 pm - 4:00 pm
-
Sun Aug 17, 1:00 pm - 4:00 pm
Welcome to this move-in ready, updated single-family home in Menlo Park, ideally located near the Meta campus. This light-filled home features an open floor plan, perfect for both everyday living and entertaining. The updated kitchen includes stainless steel appliances, ample counter space, and plenty of storage. The home features double-pane windows, fresh interior paint, and laminate flooring throughout. Both bedrooms are spacious, and the updated primary bathroom offers a clean, contemporary feel. The garage has been converted into a bonus living space with its own bathroom and private entrance. It can be used as a home office, third bedroom, or possibly rented for additional income. (Not included in the official square footage and can be converted back if desired.) Step outside to a large backyard designed for entertaining, complete with raised garden beds ready for your own vegetable garden or can be used to expand the home in the future. Located close to Meta campuses, Stanford University, and the vibrant Belle Haven Community Center, which features two pools and a public library. Major transportation routes and commuter options are just minutes away.
- Days on Market
- 2 days
- Current Status
- Active
- Original Price
- $1,185,000
- List Price
- $1,185,000
- On Market Date
- Aug 12, 2025
- Property Type
- Single Family Home
- Area
- 310 - East of U.S. 101 Menlo Park
- Zip Code
- 94025
- MLS ID
- ML82017843
- APN
- 055-383-030
- Year Built
- 1949
- Stories in Building
- 1
- Possession
- Unavailable
- Data Source
- MLSL
- Origin MLS System
- MLSListings, Inc.
Mid-Peninsula High School
Private 9-12 Secondary, Core Knowledge
Students: 135 Distance: 0.1mi
Casa Dei Bambini School
Private K-1
Students: 7 Distance: 0.3mi
Belle Haven Elementary School
Public K-8 Elementary
Students: 368 Distance: 0.4mi
Ravenswood Comprehensive Middle
Public 6-8
Students: 474 Distance: 0.5mi
Los Robles Magnet Academy
Public K-8 Coed
Students: 257 Distance: 0.5mi
Green Oaks Academy
Public K-5 Elementary
Students: 35 Distance: 0.5mi
- Bed
- 2
- Bath
- 3
- Primary - Stall Shower(s), Shower over Tub - 1, Tile, Updated Bath
- Parking
- 1
- No Garage, Off-Street Parking
- SQ FT
- 1,160
- SQ FT Source
- Unavailable
- Lot SQ FT
- 6,000.0
- Lot Acres
- 0.137741 Acres
- Kitchen
- Cooktop - Gas, Dishwasher, Garbage Disposal, Oven Range - Gas, Refrigerator
- Cooling
- Ceiling Fan
- Dining Room
- Dining Area, Eat in Kitchen, No Formal Dining Room
- Disclosures
- NHDS Report
- Family Room
- No Family Room
- Flooring
- Laminate, Tile
- Foundation
- Concrete Slab
- Fire Place
- Living Room, Wood Burning
- Heating
- Gas, Wall Furnace
- Laundry
- Outside, Washer / Dryer
- Fee
- Unavailable
MLS and other Information regarding properties for sale as shown in Theo have been obtained from various sources such as sellers, public records, agents and other third parties. This information may relate to the condition of the property, permitted or unpermitted uses, zoning, square footage, lot size/acreage or other matters affecting value or desirability. Unless otherwise indicated in writing, neither brokers, agents nor Theo have verified, or will verify, such information. If any such information is important to buyer in determining whether to buy, the price to pay or intended use of the property, buyer is urged to conduct their own investigation with qualified professionals, satisfy themselves with respect to that information, and to rely solely on the results of that investigation.
School data provided by GreatSchools. School service boundaries are intended to be used as reference only. To verify enrollment eligibility for a property, contact the school directly.
