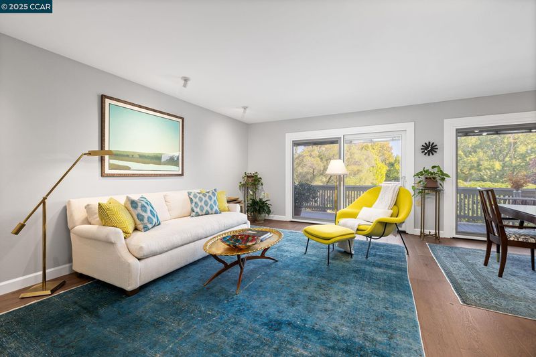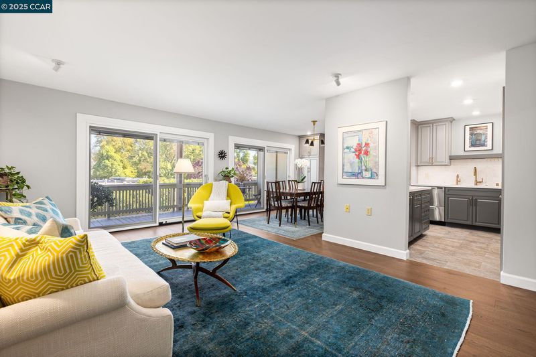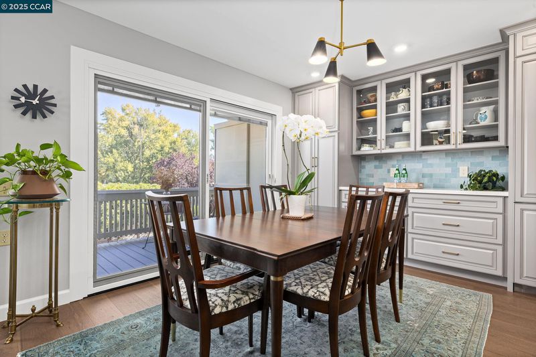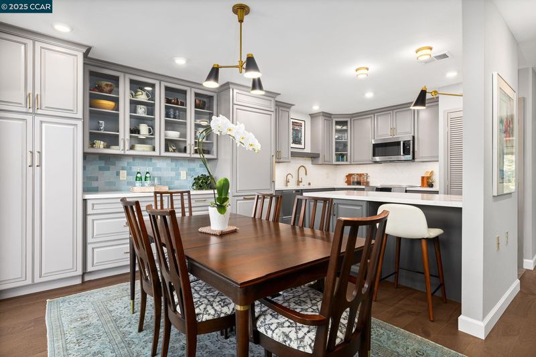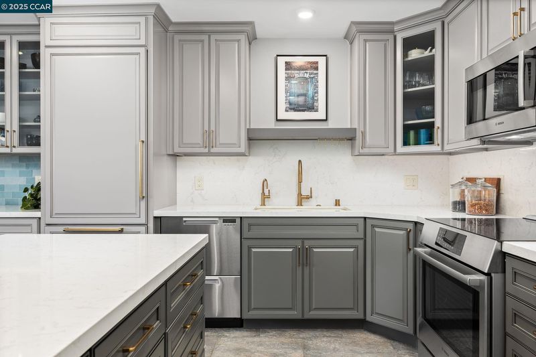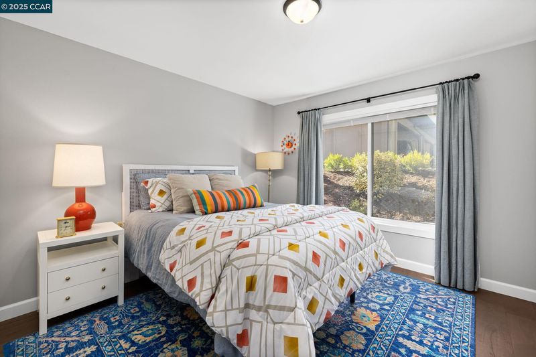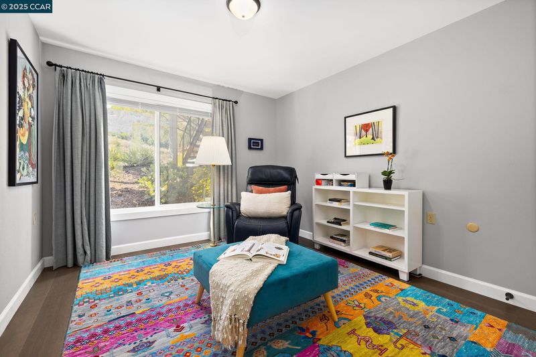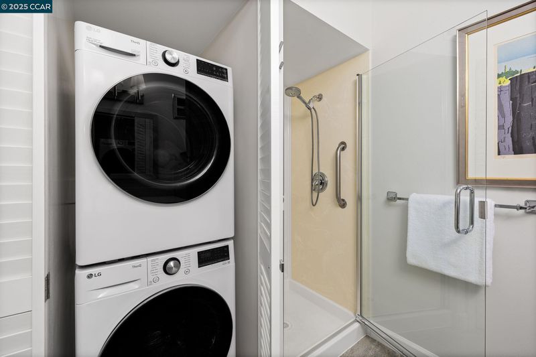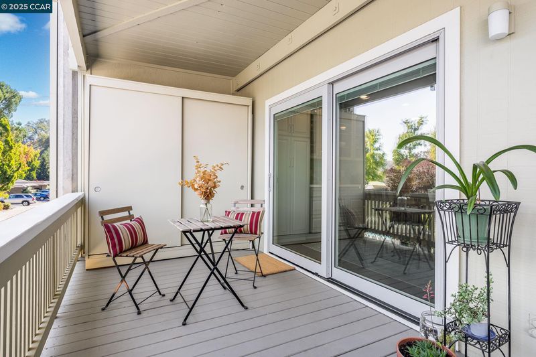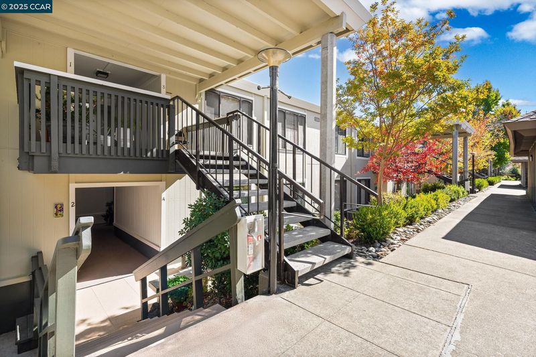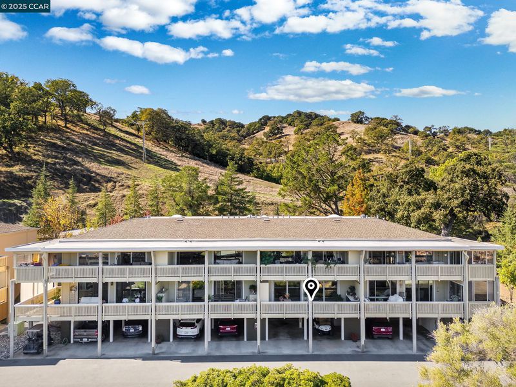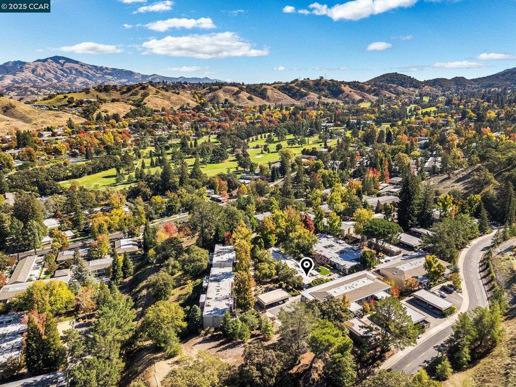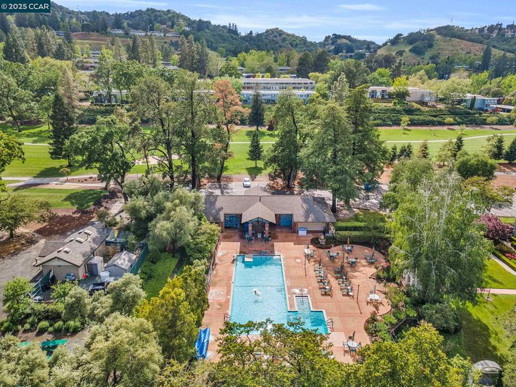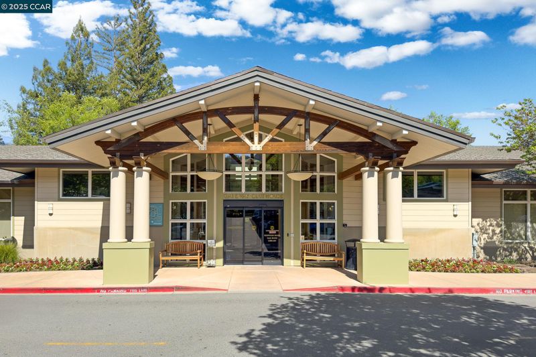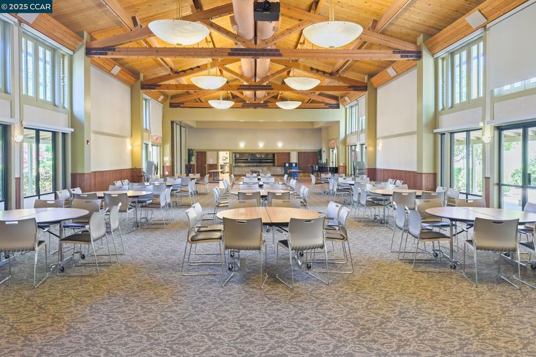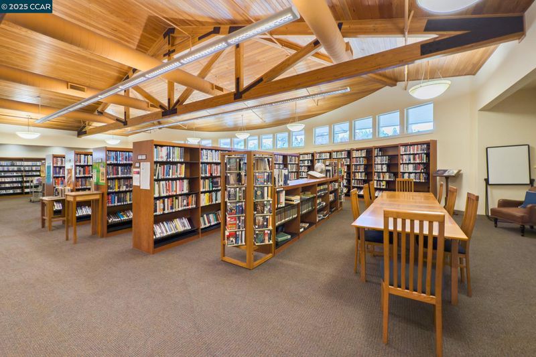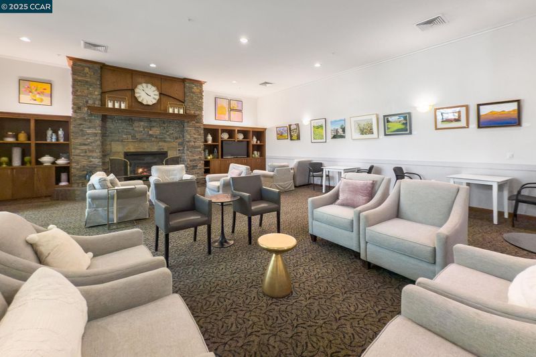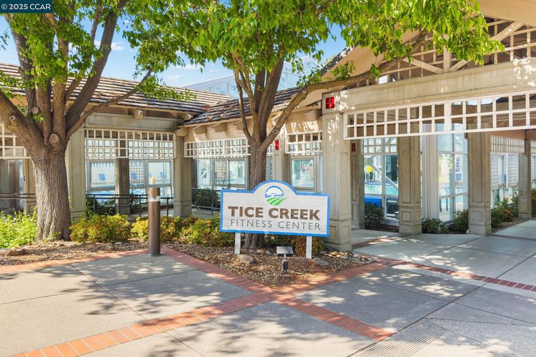
$499,000
1,054
SQ FT
$473
SQ/FT
1388 Rockledge Ln, #4
@ Tice Creek Dr - Rossmoor, Walnut Creek
- 2 Bed
- 1 Bath
- 0 Park
- 1,054 sqft
- Walnut Creek
-

Located in Rossmoor, Walnut Creek’s premier 55+ community, this beautifully renovated Sonoma model blends modern sophistication with serene, park-like surroundings. The open layout features smooth ceilings, hardwood floors, and abundant natural light through triple pane Pella windows and sliders that open to a balcony with peaceful views. The fully remodeled kitchen showcases all wood KraftMaid cabinetry, quartz countertops, a large island with bar seating, Brizo faucet, water filtration system, and premium appliances including a Bosch induction range, Fisher & Paykel two drawer dishwasher, and built in Thermador refrigerator. A custom buffet and Thomas O’Brien lighting enhance the dining area’s style. Both bedrooms include custom closet systems, and the updated bath features quartz countertops, modern cabinetry, and designer fixtures. Additional highlights include an LG washer and dryer, mirrored entry doors, and convenient carport parking. Residents enjoy a vibrant 55+ lifestyle with resort-style amenities including clubhouses, pools, fitness centers, walking trails, social events, and optional golf memberships, plus gated security and community transportation.
- Current Status
- New
- Original Price
- $499,000
- List Price
- $499,000
- On Market Date
- Oct 31, 2025
- Property Type
- Condominium
- D/N/S
- Rossmoor
- Zip Code
- 94595
- MLS ID
- 41116285
- APN
- 9000014440
- Year Built
- 1964
- Stories in Building
- 1
- Possession
- Close Of Escrow
- Data Source
- MAXEBRDI
- Origin MLS System
- CONTRA COSTA
Acalanes Adult Education Center
Public n/a Adult Education
Students: NA Distance: 0.6mi
Acalanes Center For Independent Study
Public 9-12 Alternative
Students: 27 Distance: 0.7mi
Burton Valley Elementary School
Public K-5 Elementary
Students: 798 Distance: 0.9mi
Parkmead Elementary School
Public K-5 Elementary
Students: 423 Distance: 1.4mi
Tice Creek
Public K-8
Students: 427 Distance: 1.5mi
Meher Schools, The
Private K-5 Nonprofit
Students: 285 Distance: 1.7mi
- Bed
- 2
- Bath
- 1
- Parking
- 0
- Carport, Guest
- SQ FT
- 1,054
- SQ FT Source
- Public Records
- Pool Info
- In Ground, Community
- Kitchen
- Dishwasher, Electric Range, Microwave, Free-Standing Range, Gas Water Heater, Breakfast Bar, Breakfast Nook, Stone Counters, Eat-in Kitchen, Electric Range/Cooktop, Disposal, Kitchen Island, Pantry, Range/Oven Free Standing, Updated Kitchen
- Cooling
- Central Air
- Disclosures
- HOA Rental Restrictions
- Entry Level
- 0
- Exterior Details
- Balcony
- Flooring
- Tile, Engineered Wood
- Foundation
- Fire Place
- None
- Heating
- Forced Air
- Laundry
- Laundry Closet
- Main Level
- 2 Bedrooms, 1 Bath, Laundry Facility, Main Entry
- Possession
- Close Of Escrow
- Architectural Style
- Contemporary
- Non-Master Bathroom Includes
- Solid Surface, Stall Shower, Tile, Updated Baths
- Construction Status
- Existing
- Additional Miscellaneous Features
- Balcony
- Location
- Other
- Pets
- Yes, Number Limit
- Roof
- Composition Shingles
- Water and Sewer
- Public
- Fee
- $1,383
MLS and other Information regarding properties for sale as shown in Theo have been obtained from various sources such as sellers, public records, agents and other third parties. This information may relate to the condition of the property, permitted or unpermitted uses, zoning, square footage, lot size/acreage or other matters affecting value or desirability. Unless otherwise indicated in writing, neither brokers, agents nor Theo have verified, or will verify, such information. If any such information is important to buyer in determining whether to buy, the price to pay or intended use of the property, buyer is urged to conduct their own investigation with qualified professionals, satisfy themselves with respect to that information, and to rely solely on the results of that investigation.
School data provided by GreatSchools. School service boundaries are intended to be used as reference only. To verify enrollment eligibility for a property, contact the school directly.
